Bathroom Design Ideas with an Integrated Sink and a Shower Curtain
Refine by:
Budget
Sort by:Popular Today
201 - 220 of 3,432 photos
Item 1 of 3
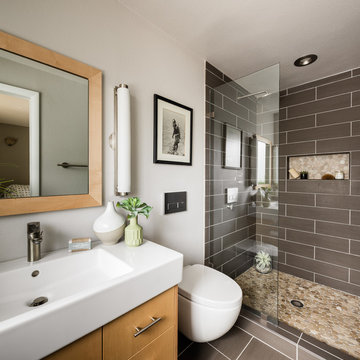
Enlarged Masterbath by adding square footage from girl's bath, in medium sized ranch, Boulder CO
Photo of a small contemporary 3/4 bathroom in Denver with flat-panel cabinets, white cabinets, an alcove tub, a shower/bathtub combo, a wall-mount toilet, glass tile, purple walls, ceramic floors, an integrated sink, solid surface benchtops, grey floor, a shower curtain and white benchtops.
Photo of a small contemporary 3/4 bathroom in Denver with flat-panel cabinets, white cabinets, an alcove tub, a shower/bathtub combo, a wall-mount toilet, glass tile, purple walls, ceramic floors, an integrated sink, solid surface benchtops, grey floor, a shower curtain and white benchtops.
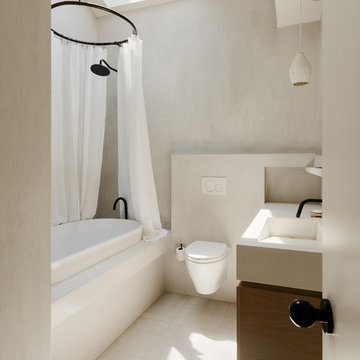
Joe Fletcher
Photo of a mid-sized contemporary 3/4 bathroom in New York with dark wood cabinets, a drop-in tub, a shower/bathtub combo, an integrated sink, flat-panel cabinets, a bidet, white walls, mosaic tile floors, solid surface benchtops, a shower curtain and white benchtops.
Photo of a mid-sized contemporary 3/4 bathroom in New York with dark wood cabinets, a drop-in tub, a shower/bathtub combo, an integrated sink, flat-panel cabinets, a bidet, white walls, mosaic tile floors, solid surface benchtops, a shower curtain and white benchtops.

The existing bathroom only had a bathtub. We added a shower, which gave us the opportunity to use this gorgeous, green tile. With a tight budget, we brought in an off-the-shelf floating vanity to save money but finished it off with an upgraded faucet and gorgeous, solid brass hardware. We also brought in marble, penny tile on the floors for a bit of luxury.
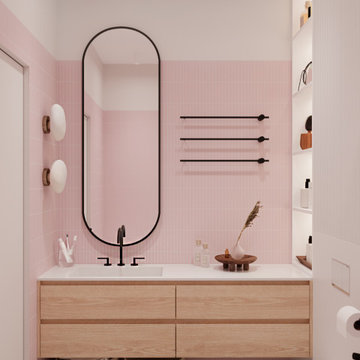
Design ideas for a small contemporary master bathroom in Moscow with flat-panel cabinets, an undermount tub, a shower/bathtub combo, a wall-mount toilet, pink tile, mosaic tile, porcelain floors, an integrated sink, solid surface benchtops, grey floor, a shower curtain, white benchtops, a single vanity and a floating vanity.

small guest bathroom with tub/shower combo, open shelving
Small transitional bathroom in Portland with shaker cabinets, dark wood cabinets, a drop-in tub, a shower/bathtub combo, a two-piece toilet, white tile, ceramic tile, grey walls, porcelain floors, an integrated sink, multi-coloured floor, a shower curtain, white benchtops, a single vanity and a freestanding vanity.
Small transitional bathroom in Portland with shaker cabinets, dark wood cabinets, a drop-in tub, a shower/bathtub combo, a two-piece toilet, white tile, ceramic tile, grey walls, porcelain floors, an integrated sink, multi-coloured floor, a shower curtain, white benchtops, a single vanity and a freestanding vanity.

Photo of a mid-sized contemporary master bathroom in Other with flat-panel cabinets, grey cabinets, an alcove tub, a wall-mount toilet, gray tile, porcelain tile, grey walls, porcelain floors, an integrated sink, solid surface benchtops, beige floor, a shower curtain, white benchtops, a single vanity and a freestanding vanity.

This is an example of a transitional bathroom in Moscow with flat-panel cabinets, orange cabinets, an alcove tub, a shower/bathtub combo, black tile, green walls, an integrated sink, multi-coloured floor, a shower curtain, white benchtops, a single vanity and a freestanding vanity.

This is an example of a small transitional master bathroom in Cincinnati with flat-panel cabinets, blue cabinets, an alcove tub, a shower/bathtub combo, a two-piece toilet, white tile, ceramic tile, grey walls, porcelain floors, an integrated sink, engineered quartz benchtops, white floor, a shower curtain, white benchtops, a niche, a single vanity, a floating vanity and timber.
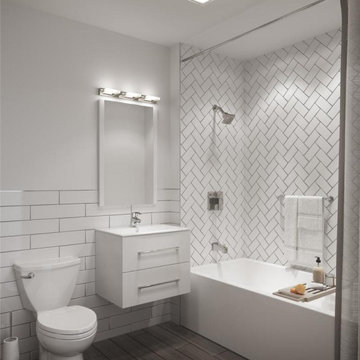
Design ideas for a small contemporary master bathroom in New York with flat-panel cabinets, white cabinets, a freestanding tub, a shower/bathtub combo, a one-piece toilet, white tile, subway tile, white walls, porcelain floors, an integrated sink, solid surface benchtops, grey floor, a shower curtain, white benchtops, a single vanity and a floating vanity.
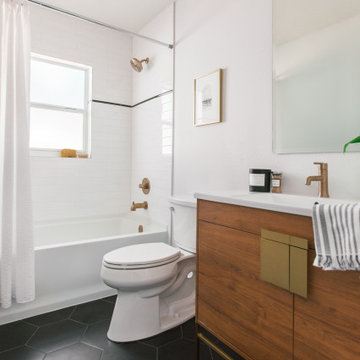
This is an example of a small scandinavian master bathroom in Tampa with flat-panel cabinets, brown cabinets, an alcove tub, an alcove shower, white tile, subway tile, white walls, ceramic floors, an integrated sink, engineered quartz benchtops, black floor, a shower curtain, white benchtops, a single vanity and a freestanding vanity.
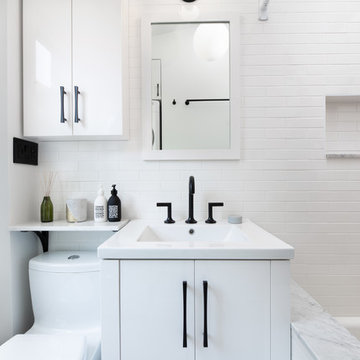
Photo of a mid-sized transitional 3/4 bathroom in New York with flat-panel cabinets, white cabinets, an alcove tub, a shower/bathtub combo, a two-piece toilet, white tile, subway tile, white walls, ceramic floors, an integrated sink, marble benchtops, beige floor, a shower curtain and grey benchtops.
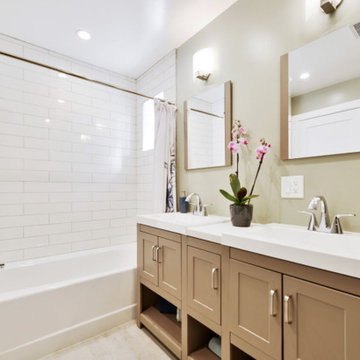
Mid-sized arts and crafts 3/4 bathroom in San Francisco with furniture-like cabinets, brown cabinets, an alcove tub, a shower/bathtub combo, white tile, subway tile, beige walls, porcelain floors, an integrated sink, solid surface benchtops, beige floor, a shower curtain and white benchtops.
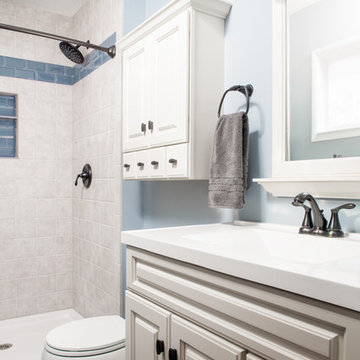
Thomas Grady Photography
Small traditional 3/4 bathroom in Omaha with shaker cabinets, beige cabinets, an alcove shower, a two-piece toilet, beige tile, ceramic tile, blue walls, ceramic floors, an integrated sink, multi-coloured floor and a shower curtain.
Small traditional 3/4 bathroom in Omaha with shaker cabinets, beige cabinets, an alcove shower, a two-piece toilet, beige tile, ceramic tile, blue walls, ceramic floors, an integrated sink, multi-coloured floor and a shower curtain.
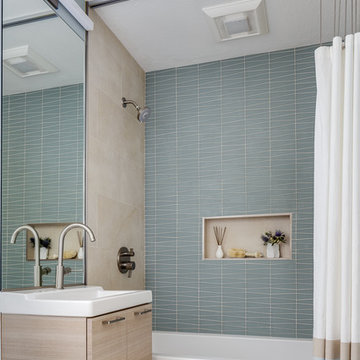
Modern remodel of a Eichler bathroom using updated finishes and custom cabinetry that work well with the houses mid century aesthetic.
Photo Credit: Christopher Stark
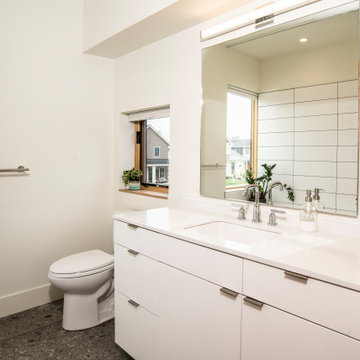
This gem of a home was designed by homeowner/architect Eric Vollmer. It is nestled in a traditional neighborhood with a deep yard and views to the east and west. Strategic window placement captures light and frames views while providing privacy from the next door neighbors. The second floor maximizes the volumes created by the roofline in vaulted spaces and loft areas. Four skylights illuminate the ‘Nordic Modern’ finishes and bring daylight deep into the house and the stairwell with interior openings that frame connections between the spaces. The skylights are also operable with remote controls and blinds to control heat, light and air supply.
Unique details abound! Metal details in the railings and door jambs, a paneled door flush in a paneled wall, flared openings. Floating shelves and flush transitions. The main bathroom has a ‘wet room’ with the tub tucked under a skylight enclosed with the shower.
This is a Structural Insulated Panel home with closed cell foam insulation in the roof cavity. The on-demand water heater does double duty providing hot water as well as heat to the home via a high velocity duct and HRV system.
Architect: Eric Vollmer
Builder: Penny Lane Home Builders
Photographer: Lynn Donaldson

Design ideas for a small beach style bathroom in DC Metro with shaker cabinets, white cabinets, a drop-in tub, a shower/bathtub combo, a two-piece toilet, white tile, ceramic tile, blue walls, wood-look tile, an integrated sink, engineered quartz benchtops, brown floor, a shower curtain, white benchtops, a niche, a single vanity and a built-in vanity.
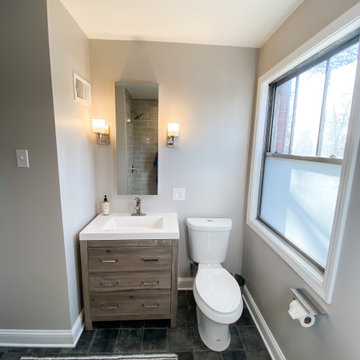
Lotus Home Improvement bath remodel
Inspiration for a small transitional bathroom in Chicago with flat-panel cabinets, distressed cabinets, an alcove tub, a shower/bathtub combo, a two-piece toilet, grey walls, porcelain floors, blue floor, white benchtops, a single vanity, a freestanding vanity, gray tile, porcelain tile, an integrated sink and a shower curtain.
Inspiration for a small transitional bathroom in Chicago with flat-panel cabinets, distressed cabinets, an alcove tub, a shower/bathtub combo, a two-piece toilet, grey walls, porcelain floors, blue floor, white benchtops, a single vanity, a freestanding vanity, gray tile, porcelain tile, an integrated sink and a shower curtain.
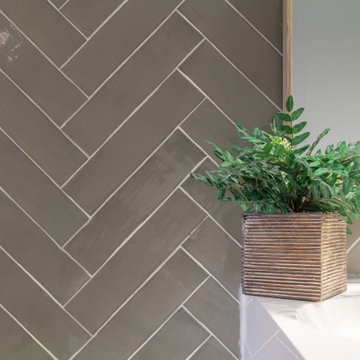
This is an example of a small scandinavian 3/4 bathroom in Toronto with flat-panel cabinets, white cabinets, an alcove tub, a shower/bathtub combo, a one-piece toilet, green tile, ceramic tile, white walls, porcelain floors, an integrated sink, quartzite benchtops, white floor, a shower curtain, white benchtops, a single vanity and a freestanding vanity.
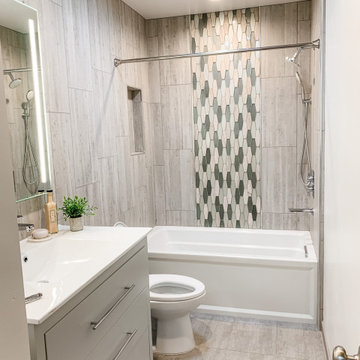
This is an example of a small contemporary bathroom in San Francisco with flat-panel cabinets, grey cabinets, an alcove tub, a shower/bathtub combo, a one-piece toilet, gray tile, porcelain tile, grey walls, porcelain floors, an integrated sink, solid surface benchtops, grey floor, a shower curtain, white benchtops, a niche, a single vanity and a freestanding vanity.
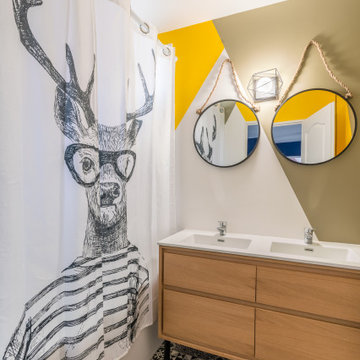
Rénovation d'une salle de bain destinée aux enfants de la famille. Des couleurs contrastées et des jeux de matières et motifs suffisent à dynamiser l'espace.
Bathroom Design Ideas with an Integrated Sink and a Shower Curtain
11