Bathroom Design Ideas with an Integrated Sink and a Shower Curtain
Refine by:
Budget
Sort by:Popular Today
141 - 160 of 3,432 photos
Item 1 of 3

This Waukesha bathroom remodel was unique because the homeowner needed wheelchair accessibility. We designed a beautiful master bathroom and met the client’s ADA bathroom requirements.
Original Space
The old bathroom layout was not functional or safe. The client could not get in and out of the shower or maneuver around the vanity or toilet. The goal of this project was ADA accessibility.
ADA Bathroom Requirements
All elements of this bathroom and shower were discussed and planned. Every element of this Waukesha master bathroom is designed to meet the unique needs of the client. Designing an ADA bathroom requires thoughtful consideration of showering needs.
Open Floor Plan – A more open floor plan allows for the rotation of the wheelchair. A 5-foot turning radius allows the wheelchair full access to the space.
Doorways – Sliding barn doors open with minimal force. The doorways are 36” to accommodate a wheelchair.
Curbless Shower – To create an ADA shower, we raised the sub floor level in the bedroom. There is a small rise at the bedroom door and the bathroom door. There is a seamless transition to the shower from the bathroom tile floor.
Grab Bars – Decorative grab bars were installed in the shower, next to the toilet and next to the sink (towel bar).
Handheld Showerhead – The handheld Delta Palm Shower slips over the hand for easy showering.
Shower Shelves – The shower storage shelves are minimalistic and function as handhold points.
Non-Slip Surface – Small herringbone ceramic tile on the shower floor prevents slipping.
ADA Vanity – We designed and installed a wheelchair accessible bathroom vanity. It has clearance under the cabinet and insulated pipes.
Lever Faucet – The faucet is offset so the client could reach it easier. We installed a lever operated faucet that is easy to turn on/off.
Integrated Counter/Sink – The solid surface counter and sink is durable and easy to clean.
ADA Toilet – The client requested a bidet toilet with a self opening and closing lid. ADA bathroom requirements for toilets specify a taller height and more clearance.
Heated Floors – WarmlyYours heated floors add comfort to this beautiful space.
Linen Cabinet – A custom linen cabinet stores the homeowners towels and toiletries.
Style
The design of this bathroom is light and airy with neutral tile and simple patterns. The cabinetry matches the existing oak woodwork throughout the home.
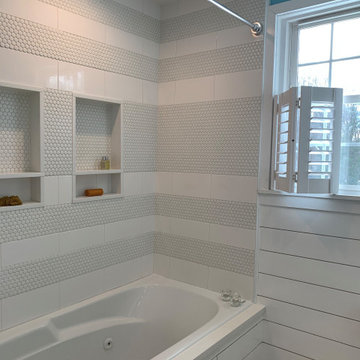
Design ideas for a large master bathroom in New York with flat-panel cabinets, white cabinets, a hot tub, a shower/bathtub combo, a two-piece toilet, blue walls, an integrated sink, a shower curtain, white benchtops, a double vanity and a built-in vanity.
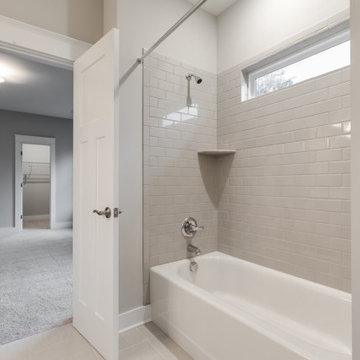
Brand new home in HOT Northside. If you are looking for the conveniences and low maintenance of new and the feel of an established historic neighborhood…Here it is! Enter this stately colonial to find lovely 2-story foyer, stunning living and dining rooms. Fabulous huge open kitchen and family room featuring huge island perfect for entertaining, tile back splash, stainless appliances, farmhouse sink and great lighting! Butler’s pantry with great storage- great staging spot for your parties. Family room with built in bookcases and gas fireplace with easy access to outdoor rear porch makes for great flow. Upstairs find a luxurious master suite. Master bath features large tiled shower and lovely slipper soaking tub. His and her closets. 3 additional bedrooms are great size. Southern bedrooms share a Jack and Jill bath and 4th bedroom has a private bath. Lovely light fixtures and great detail throughout!
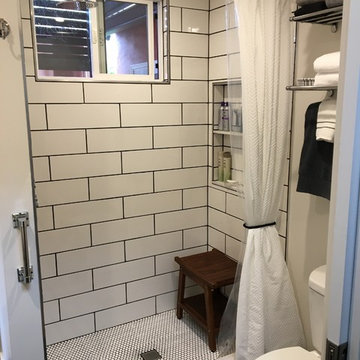
Small country 3/4 bathroom in Los Angeles with flat-panel cabinets, black cabinets, an alcove shower, a two-piece toilet, white walls, an integrated sink, engineered quartz benchtops, a shower curtain and white benchtops.
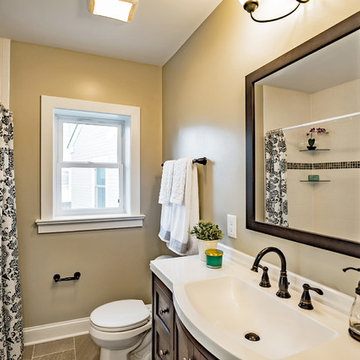
Photo of a mid-sized transitional master bathroom in Wilmington with recessed-panel cabinets, dark wood cabinets, an alcove tub, a shower/bathtub combo, a two-piece toilet, white tile, ceramic tile, grey walls, ceramic floors, an integrated sink, solid surface benchtops, grey floor, a shower curtain, white benchtops, a single vanity and a freestanding vanity.
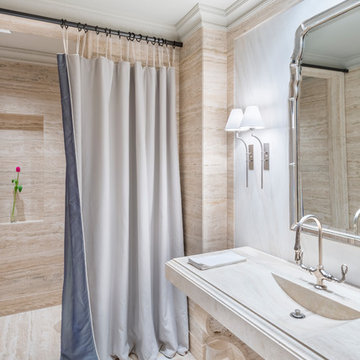
Steven Short
Photo of a mediterranean 3/4 bathroom in New York with a curbless shower, beige tile, white walls, an integrated sink, white floor, a shower curtain and beige benchtops.
Photo of a mediterranean 3/4 bathroom in New York with a curbless shower, beige tile, white walls, an integrated sink, white floor, a shower curtain and beige benchtops.
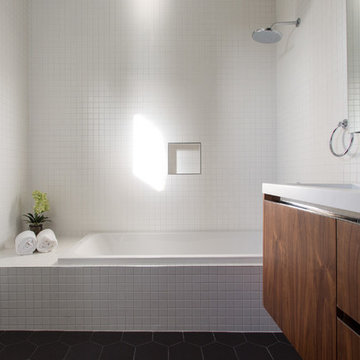
Photo of a mid-sized modern 3/4 bathroom in Los Angeles with flat-panel cabinets, dark wood cabinets, an alcove tub, a shower/bathtub combo, a two-piece toilet, white tile, ceramic tile, white walls, porcelain floors, an integrated sink, solid surface benchtops, black floor, a shower curtain and white benchtops.
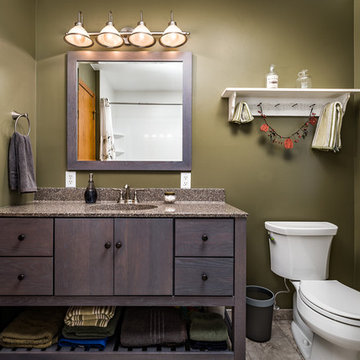
Inspiration for a mid-sized country 3/4 bathroom in Other with flat-panel cabinets, black cabinets, an alcove tub, a shower/bathtub combo, a two-piece toilet, green walls, ceramic floors, an integrated sink, granite benchtops, grey floor and a shower curtain.
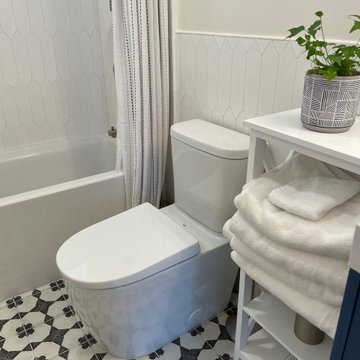
Small guest bathroom gets a makeover
Design ideas for a small contemporary kids bathroom in San Francisco with flat-panel cabinets, blue cabinets, an alcove tub, a shower/bathtub combo, a two-piece toilet, yellow tile, ceramic tile, white walls, cement tiles, an integrated sink, engineered quartz benchtops, multi-coloured floor, a shower curtain, yellow benchtops, a niche, a single vanity and a floating vanity.
Design ideas for a small contemporary kids bathroom in San Francisco with flat-panel cabinets, blue cabinets, an alcove tub, a shower/bathtub combo, a two-piece toilet, yellow tile, ceramic tile, white walls, cement tiles, an integrated sink, engineered quartz benchtops, multi-coloured floor, a shower curtain, yellow benchtops, a niche, a single vanity and a floating vanity.
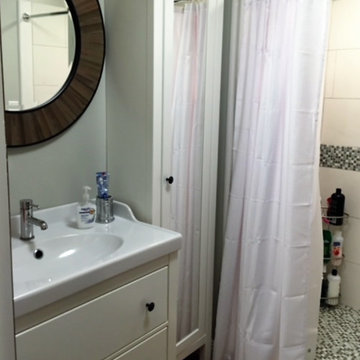
AFTER: 1979 Mobile home in a desirable Western North Carolina community with an amazing view. Clients wanted to keep the home for its charming location and chose to remodel the entire property.
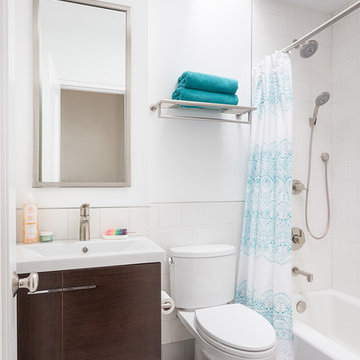
n the kids’ bath, the most is made of a small footprint. A new skylight brings brightens a previously dismal space, while the traditional marble-and-subway materials get a modern spin with geometric shapes and unexpected sizes.
Floor: Doge mosaic, Artistic Tile.
Walls: Scenes in matte white, Mosa.
Plumbing: Hansgrohe Metris S in brushed nickel.
Light: Schoolhouse electric.
Vanity: Nameeks
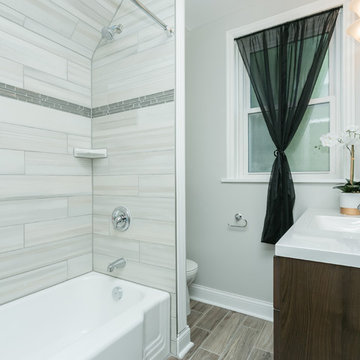
This is the only full bath in the home, originally it had a 24 inch vanity, we changed to a pocket door which allowed us to fit a 48 inch vanity. Everything is new in here Except the tub which we had reglazed.
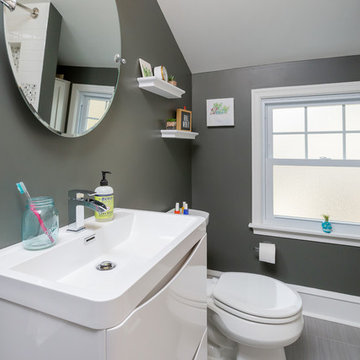
Inspiration for a small modern 3/4 bathroom in Philadelphia with flat-panel cabinets, white cabinets, an alcove tub, a shower/bathtub combo, a two-piece toilet, white tile, subway tile, grey walls, porcelain floors, an integrated sink, grey floor and a shower curtain.
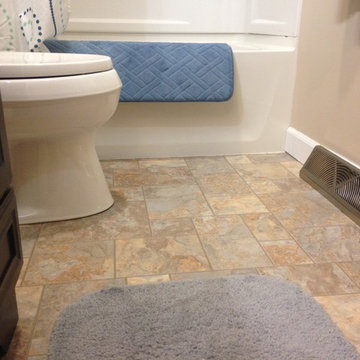
Michelle Voudrie
Inspiration for a small traditional master bathroom in Chicago with recessed-panel cabinets, dark wood cabinets, an alcove tub, a shower/bathtub combo, a two-piece toilet, beige walls, vinyl floors, an integrated sink, onyx benchtops, beige floor and a shower curtain.
Inspiration for a small traditional master bathroom in Chicago with recessed-panel cabinets, dark wood cabinets, an alcove tub, a shower/bathtub combo, a two-piece toilet, beige walls, vinyl floors, an integrated sink, onyx benchtops, beige floor and a shower curtain.
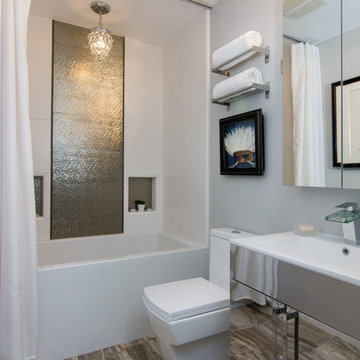
The square toilet, mirrored vanity, and metallic tile accent for the soaking tub add fun and sophistication to this hall bathroom.
Small contemporary bathroom in Los Angeles with flat-panel cabinets, an alcove tub, a shower/bathtub combo, a one-piece toilet, grey walls, ceramic floors, an integrated sink, white tile, ceramic tile, brown floor and a shower curtain.
Small contemporary bathroom in Los Angeles with flat-panel cabinets, an alcove tub, a shower/bathtub combo, a one-piece toilet, grey walls, ceramic floors, an integrated sink, white tile, ceramic tile, brown floor and a shower curtain.
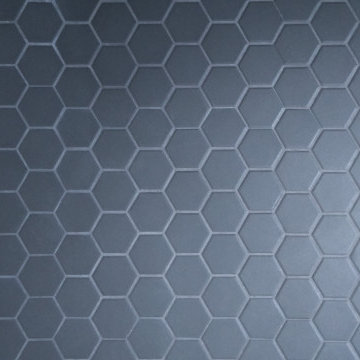
Photo of a small modern 3/4 bathroom in Toronto with shaker cabinets, white cabinets, an alcove tub, a shower/bathtub combo, white walls, porcelain floors, an integrated sink, engineered quartz benchtops, black floor, a shower curtain, white benchtops and a two-piece toilet.
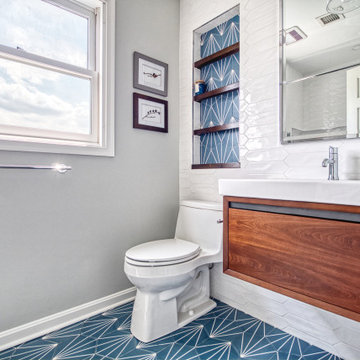
Mid-sized contemporary 3/4 bathroom in Baltimore with flat-panel cabinets, medium wood cabinets, a drop-in tub, a shower/bathtub combo, a one-piece toilet, white tile, ceramic tile, grey walls, ceramic floors, an integrated sink, solid surface benchtops, blue floor, a shower curtain and white benchtops.
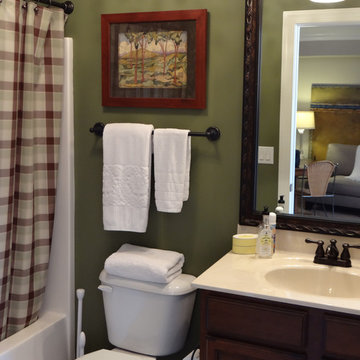
This is the olive ensuite off the upstairs man cave of the Spring Lake Residence, near Pinehurst, NC. One Coast Design. http://www.hometalk.com/3910496/the-olive-bathroom-a-mancave-ensuite-we-can-agree-on
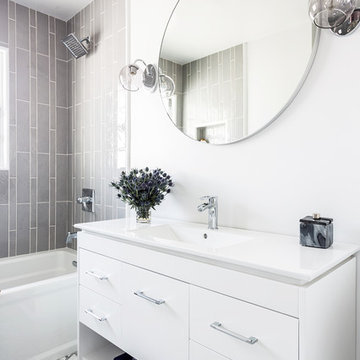
We wanted to have a little fun with this kids bathroom. The pattern geometric tile was fun and playful and adds a little flair. In keeping with the geometric theme we added the round mirror and sconces and the square shower head to compliment the floor. A simple vanity highlights the floor and shower pattern tile.
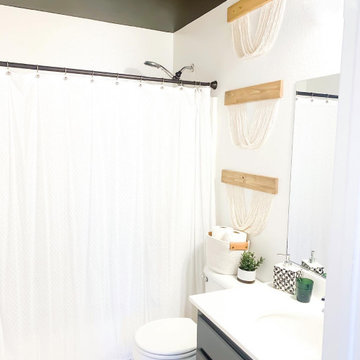
Beautiful boho inspired guest bathroom with a black ceiling and custom wall art.
Small modern bathroom in Indianapolis with flat-panel cabinets, blue cabinets, a shower/bathtub combo, a one-piece toilet, white walls, porcelain floors, an integrated sink, solid surface benchtops, white floor, a shower curtain, white benchtops, a single vanity and a built-in vanity.
Small modern bathroom in Indianapolis with flat-panel cabinets, blue cabinets, a shower/bathtub combo, a one-piece toilet, white walls, porcelain floors, an integrated sink, solid surface benchtops, white floor, a shower curtain, white benchtops, a single vanity and a built-in vanity.
Bathroom Design Ideas with an Integrated Sink and a Shower Curtain
8