Bathroom Design Ideas with an Integrated Sink and a Shower Curtain
Sort by:Popular Today
121 - 140 of 3,428 photos
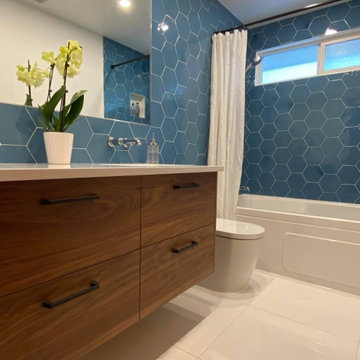
This is an example of a mid-sized modern bathroom in Calgary with flat-panel cabinets, dark wood cabinets, an alcove tub, a shower/bathtub combo, a one-piece toilet, blue tile, porcelain tile, white walls, porcelain floors, an integrated sink, engineered quartz benchtops, white floor, a shower curtain, white benchtops, a niche, a single vanity and a floating vanity.
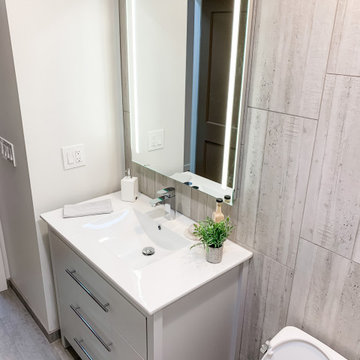
Inspiration for a small contemporary bathroom in San Francisco with flat-panel cabinets, grey cabinets, an alcove tub, a shower/bathtub combo, a one-piece toilet, gray tile, porcelain tile, grey walls, porcelain floors, an integrated sink, solid surface benchtops, grey floor, a shower curtain, white benchtops, a niche, a single vanity and a freestanding vanity.
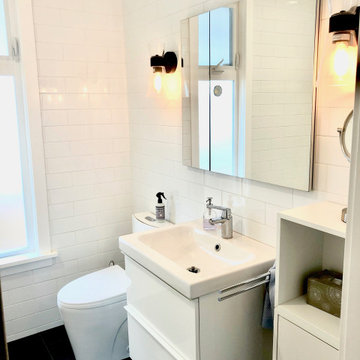
Beautiful details in the bathroom. Recessed Kohler mirror and gorgeous sconces.
Mid-sized modern 3/4 bathroom in Portland with flat-panel cabinets, white cabinets, an alcove tub, a shower/bathtub combo, a one-piece toilet, white tile, subway tile, white walls, porcelain floors, an integrated sink, black floor and a shower curtain.
Mid-sized modern 3/4 bathroom in Portland with flat-panel cabinets, white cabinets, an alcove tub, a shower/bathtub combo, a one-piece toilet, white tile, subway tile, white walls, porcelain floors, an integrated sink, black floor and a shower curtain.
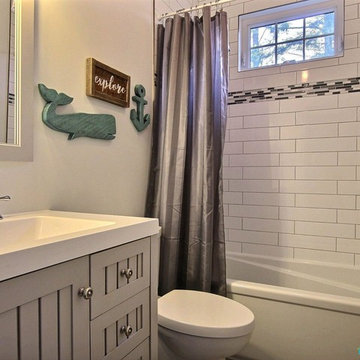
Design ideas for a small arts and crafts kids bathroom in Montreal with shaker cabinets, grey cabinets, a drop-in tub, a shower/bathtub combo, a one-piece toilet, white tile, ceramic tile, white walls, ceramic floors, an integrated sink, grey floor, a shower curtain and white benchtops.
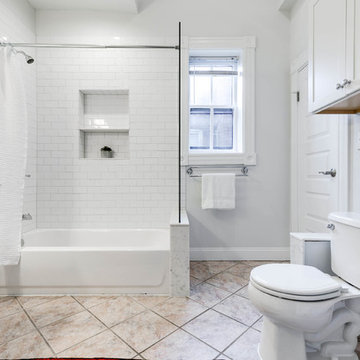
Photography: Ballard Consulting
Full Bathroom Renovation: Modified claw foot tub to standard tub, with glass panel and shower rod. Replaced Vanity, toilet. Added towel bars and cabinets.
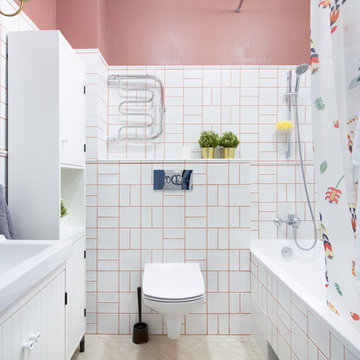
Фотограф Полина Алехина
Photo of a small contemporary master bathroom in Novosibirsk with white cabinets, a wall-mount toilet, white tile, ceramic tile, red walls, porcelain floors, beige floor, a shower curtain, flat-panel cabinets, an alcove tub, a shower/bathtub combo and an integrated sink.
Photo of a small contemporary master bathroom in Novosibirsk with white cabinets, a wall-mount toilet, white tile, ceramic tile, red walls, porcelain floors, beige floor, a shower curtain, flat-panel cabinets, an alcove tub, a shower/bathtub combo and an integrated sink.
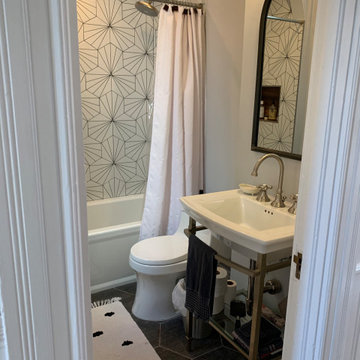
Dodecagon bathroom tiles with drop-in tub. Custom free standing vanity. Hexagonal floor tile with smooth textured walls.
Small midcentury master bathroom in San Francisco with open cabinets, a drop-in tub, a shower/bathtub combo, a one-piece toilet, black and white tile, ceramic tile, grey walls, ceramic floors, an integrated sink, black floor, a shower curtain, white benchtops, a niche and a freestanding vanity.
Small midcentury master bathroom in San Francisco with open cabinets, a drop-in tub, a shower/bathtub combo, a one-piece toilet, black and white tile, ceramic tile, grey walls, ceramic floors, an integrated sink, black floor, a shower curtain, white benchtops, a niche and a freestanding vanity.
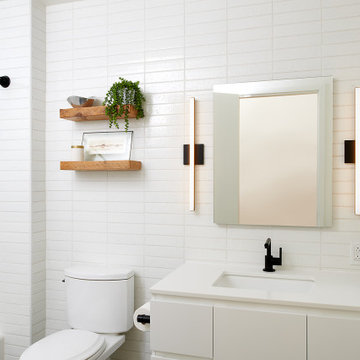
Photo of a mid-sized contemporary master bathroom in Philadelphia with flat-panel cabinets, medium wood cabinets, an alcove tub, a shower/bathtub combo, a two-piece toilet, white tile, ceramic tile, white walls, porcelain floors, an integrated sink, quartzite benchtops, black floor, a shower curtain, white benchtops, a double vanity and a floating vanity.
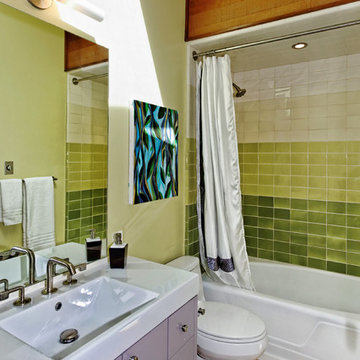
Midcentury bathroom in San Francisco with an integrated sink, flat-panel cabinets, grey cabinets, an alcove tub, a shower/bathtub combo, green tile, green walls and a shower curtain.
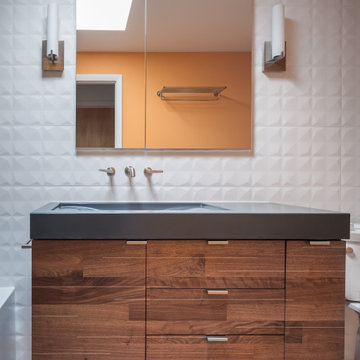
This custom walnut vanity with holly inlays provides plenty of storage while being a detailed focal point upon entering the space.
Mid-sized midcentury master bathroom in Denver with flat-panel cabinets, medium wood cabinets, an alcove tub, an alcove shower, a two-piece toilet, white tile, porcelain tile, orange walls, porcelain floors, an integrated sink, concrete benchtops, grey floor, a shower curtain, blue benchtops, a niche, a single vanity and a floating vanity.
Mid-sized midcentury master bathroom in Denver with flat-panel cabinets, medium wood cabinets, an alcove tub, an alcove shower, a two-piece toilet, white tile, porcelain tile, orange walls, porcelain floors, an integrated sink, concrete benchtops, grey floor, a shower curtain, blue benchtops, a niche, a single vanity and a floating vanity.
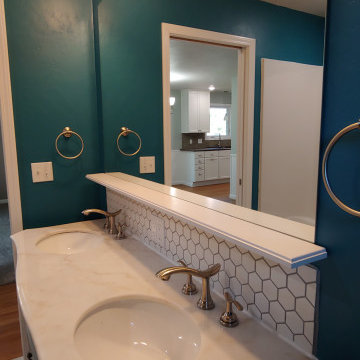
The honeycomb tile leads up to a 5" shelf over the vanity.
Photo of a small transitional master bathroom in Other with beaded inset cabinets, grey cabinets, an alcove tub, an alcove shower, blue walls, vinyl floors, an integrated sink, solid surface benchtops, grey floor, a shower curtain, white benchtops, a double vanity and a freestanding vanity.
Photo of a small transitional master bathroom in Other with beaded inset cabinets, grey cabinets, an alcove tub, an alcove shower, blue walls, vinyl floors, an integrated sink, solid surface benchtops, grey floor, a shower curtain, white benchtops, a double vanity and a freestanding vanity.
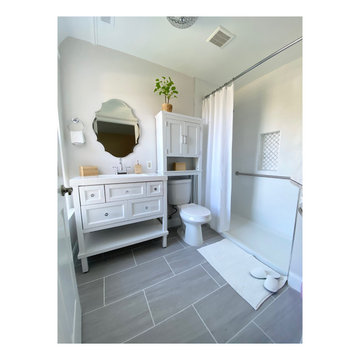
Design ideas for a mid-sized transitional bathroom in DC Metro with shaker cabinets, white cabinets, an open shower, a one-piece toilet, white tile, porcelain tile, grey walls, ceramic floors, an integrated sink, engineered quartz benchtops, grey floor, a shower curtain, white benchtops, a single vanity and a freestanding vanity.

This Waukesha bathroom remodel was unique because the homeowner needed wheelchair accessibility. We designed a beautiful master bathroom and met the client’s ADA bathroom requirements.
Original Space
The old bathroom layout was not functional or safe. The client could not get in and out of the shower or maneuver around the vanity or toilet. The goal of this project was ADA accessibility.
ADA Bathroom Requirements
All elements of this bathroom and shower were discussed and planned. Every element of this Waukesha master bathroom is designed to meet the unique needs of the client. Designing an ADA bathroom requires thoughtful consideration of showering needs.
Open Floor Plan – A more open floor plan allows for the rotation of the wheelchair. A 5-foot turning radius allows the wheelchair full access to the space.
Doorways – Sliding barn doors open with minimal force. The doorways are 36” to accommodate a wheelchair.
Curbless Shower – To create an ADA shower, we raised the sub floor level in the bedroom. There is a small rise at the bedroom door and the bathroom door. There is a seamless transition to the shower from the bathroom tile floor.
Grab Bars – Decorative grab bars were installed in the shower, next to the toilet and next to the sink (towel bar).
Handheld Showerhead – The handheld Delta Palm Shower slips over the hand for easy showering.
Shower Shelves – The shower storage shelves are minimalistic and function as handhold points.
Non-Slip Surface – Small herringbone ceramic tile on the shower floor prevents slipping.
ADA Vanity – We designed and installed a wheelchair accessible bathroom vanity. It has clearance under the cabinet and insulated pipes.
Lever Faucet – The faucet is offset so the client could reach it easier. We installed a lever operated faucet that is easy to turn on/off.
Integrated Counter/Sink – The solid surface counter and sink is durable and easy to clean.
ADA Toilet – The client requested a bidet toilet with a self opening and closing lid. ADA bathroom requirements for toilets specify a taller height and more clearance.
Heated Floors – WarmlyYours heated floors add comfort to this beautiful space.
Linen Cabinet – A custom linen cabinet stores the homeowners towels and toiletries.
Style
The design of this bathroom is light and airy with neutral tile and simple patterns. The cabinetry matches the existing oak woodwork throughout the home.
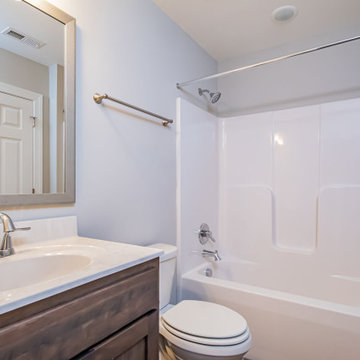
Extraordinary renovation of this waterfront retreat on Lake Cherokee! Situated on almost 1 acre and over 300 feet of coveted water frontage in a quiet cul-de-sac in Huguenot Farms, this 3 bedroom 3 bath home boasts stunning views of the lake as soon as you walk into the foyer. To the left is the dining room that connects to the kitchen and leads into a private office through a pocket door. The well-appointed kitchen has granite countertops, stainless steel Frigidaire appliances, two-toned cabinetry, an 8’ x 4’ island with farmhouse sink and view overlooking the lake and unique bar area with floating shelves and beverage cooler. Spacious pantry is accessed through another pocket door. Open kitchen flows into the family room, boasting abundant natural light and spectacular views of the water. Beautiful gray-stained hardwood floors lead down the hall to the owner’s suite (also with a great view of the lake), featuring granite countertops, water closet and oversized, frameless shower. Laundry room and 2 nicely-sized bedrooms that share a full bath with dual vanity finish off the main floor. Head downstairs to the huge rec/game room with wood-burning fireplace and two sets of double, full-lite doors that lead out to the lake. Off of the rec room is a study/office or fourth bedroom with full bath and walk-in closet, unfinished storage area with keyless entry and large, attached garage with potential workshop area.
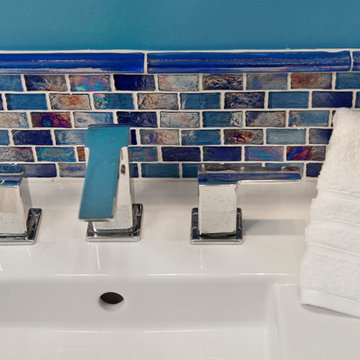
This is an example of a mid-sized transitional 3/4 bathroom in Baltimore with flat-panel cabinets, dark wood cabinets, a shower/bathtub combo, a one-piece toilet, blue tile, glass tile, blue walls, quartzite benchtops, an integrated sink, a shower curtain, porcelain floors and beige floor.
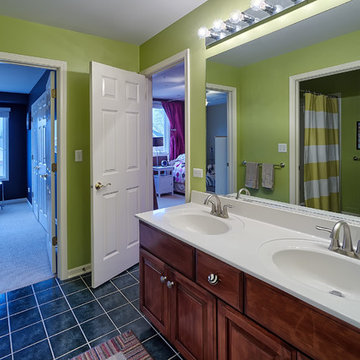
Benjamin Moore's "Dill Pickle"--what a color for a kid's jack and jill bath. This 1996 home in suburban Chicago was built by Oak Builders. It was updated by Just the Thing throughout the 1996-2013 time period including finishing out the basement into a family fun zone, adding a three season porch, remodeling the master bathroom, and painting.
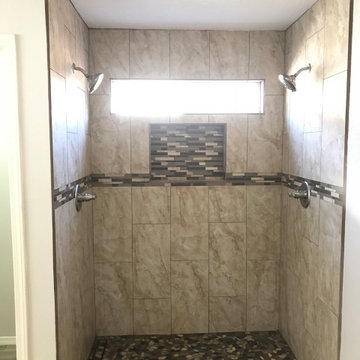
full bathroom remodel and upgrades
Design ideas for a mid-sized modern master bathroom in Albuquerque with furniture-like cabinets, white cabinets, a double shower, a two-piece toilet, beige tile, ceramic tile, grey walls, ceramic floors, an integrated sink, granite benchtops, grey floor, a shower curtain and white benchtops.
Design ideas for a mid-sized modern master bathroom in Albuquerque with furniture-like cabinets, white cabinets, a double shower, a two-piece toilet, beige tile, ceramic tile, grey walls, ceramic floors, an integrated sink, granite benchtops, grey floor, a shower curtain and white benchtops.
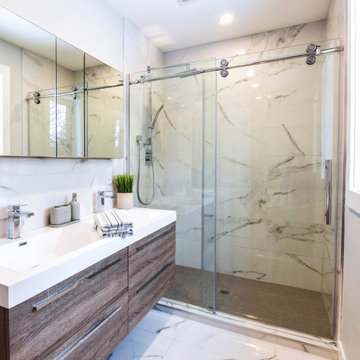
Master bathroom with marble floor and wall tile. Shower floor is in a mocha mosaic tile.
Photo of a mid-sized contemporary master bathroom in Montreal with flat-panel cabinets, white cabinets, an alcove shower, a one-piece toilet, white tile, marble, grey walls, marble floors, an integrated sink, engineered quartz benchtops, white floor, a shower curtain and white benchtops.
Photo of a mid-sized contemporary master bathroom in Montreal with flat-panel cabinets, white cabinets, an alcove shower, a one-piece toilet, white tile, marble, grey walls, marble floors, an integrated sink, engineered quartz benchtops, white floor, a shower curtain and white benchtops.
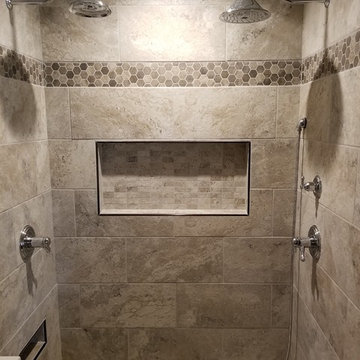
Double shower, extra large niche and a small niche down low, customer requested foothold for shaving....
Mid-sized modern 3/4 bathroom in New York with shaker cabinets, medium wood cabinets, a double shower, a one-piece toilet, porcelain tile, porcelain floors, an integrated sink, solid surface benchtops, a shower curtain and white benchtops.
Mid-sized modern 3/4 bathroom in New York with shaker cabinets, medium wood cabinets, a double shower, a one-piece toilet, porcelain tile, porcelain floors, an integrated sink, solid surface benchtops, a shower curtain and white benchtops.
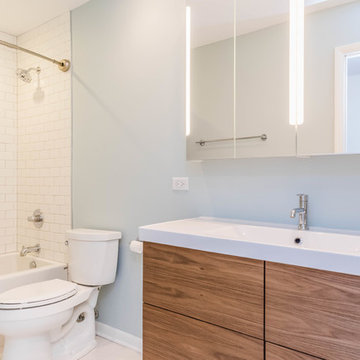
Neil Sy Photography
Inspiration for a small midcentury kids bathroom in Chicago with flat-panel cabinets, dark wood cabinets, an alcove tub, a shower/bathtub combo, a two-piece toilet, white tile, ceramic tile, blue walls, porcelain floors, an integrated sink, solid surface benchtops, grey floor and a shower curtain.
Inspiration for a small midcentury kids bathroom in Chicago with flat-panel cabinets, dark wood cabinets, an alcove tub, a shower/bathtub combo, a two-piece toilet, white tile, ceramic tile, blue walls, porcelain floors, an integrated sink, solid surface benchtops, grey floor and a shower curtain.
Bathroom Design Ideas with an Integrated Sink and a Shower Curtain
7