Bathroom Design Ideas with an Open Shower and a One-piece Toilet
Refine by:
Budget
Sort by:Popular Today
121 - 140 of 23,382 photos
Item 1 of 3
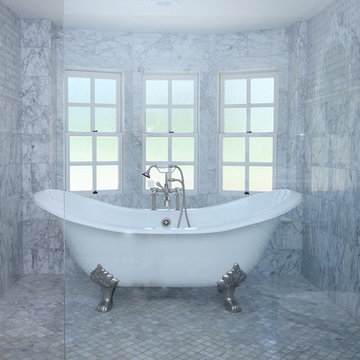
I was contacted by the Realtor who sold this house to his friend in San Marino to help with the interior design of the extensive remodel. The 3,777 sf house with 6 bedrooms and 5 bathrooms was built in 1948 and was in need of some major changes. San Marino, CA, incorporated in 1913, was designed by its founders to be uniquely residential, with expansive properties surrounded by beautiful gardens, wide streets, and well maintained parkways. In 2010, Forbes Magazine ranked the city as the 63rd most expensive area to live in the United States. There are little to no homes priced under US$1,000,000, with the median list price of a single family home at US$2,159,000. We decided to tear down walls, remove a fireplace (gasp!), reconfigure bathrooms and update all the finishes while maintaining the integrity of the San Marino style. Here are some photos of the home after.
The kitchen was totally gutted. Custom, lacquered black and white cabinetry was built for the space. We decided on 2-tone cabinets and 2 door styles on the island and surrounding cabinets for visual impact and variety. Cambria quartz in Braemar was installed on the counters and back splash for easy clean up and durability. New Schonbek crystal chandeliers and silver cabinetry hardware are the jewelry, making this space sparkle. Custom Roman shades add a bit of softness to the room and custom barstools in white and black invite guests to have a seat while dinner is being prepared.
In the dining room we opted for custom moldings to add architectural detail to the walls and infuse a hint of traditional style. The black lacquer table and Louis chairs are custom made for the space with a peacock teal velvet. A traditional area rug and custom window treatments in a blue-green were added to soften the space. The Schonbek Crystal Rain chandelier is the show stopper in the space with pure sparkle and graceful traditional form.
The living room is host to custom tufted grey velvet sofas, custom accent chair with ottoman in a silver fabric, custom black and while media center, baby grand piano with mini Schonbeck Crystal Rain chandelier hung above, custom tufted velvet tuffet for extra seating, one-of-a-kind art and custom window coverings in a diamond grey fabric. Sparkle and pizzazz was added with purple, crystal and mirrored accessories.
The occupant of this home is a 21 year old woman. Her favorite colors are baby pink and blue. I knew this was possibly going to be my only chance in my design career to go nuts with the color pink, so I went for it! A majestic pink velvet tufted bed dressed with luxurious white linens is the focal point. Flanking the bed are two pink crystal chandeliers, a custom white lacquer desk with a baby blue Louis chair and a custom baby blue nightstand with a Moroccan door design. A super soft white shag rug graces the floor. Custom white silk window coverings with black out lining provide privacy and a completely dark room when wanted. An acrylic hanging bubble chair adds whimsy and playfulness.
The master bathroom was a complete transformation. A clawfoot slipper tub sits inside the shower, clad with marble wall and floor tiles and a basketweave with custom baby blue accent tiles. A frameless shower wall separates the wet and dry areas. A custom baby blue cabinet with crystal knobs, topped with Cambria Quartz Whitney, was built to match the bedroom’s nightstand. Above hangs a pair of pink crystal wall sconces and a vintage rococo mirror painted in high gloss white. Crystal and nickel faucets and fixtures add more sparkle and shine.
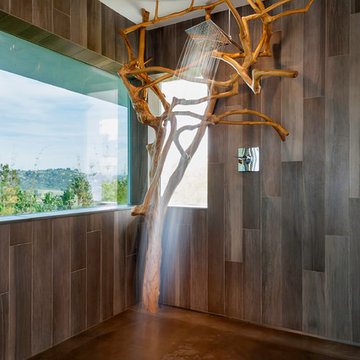
This is an example of an expansive asian master bathroom in San Diego with an open shower, an open shower, flat-panel cabinets, black cabinets, a japanese tub, a one-piece toilet, gray tile, cement tile, white walls, concrete floors, a trough sink, wood benchtops and grey floor.
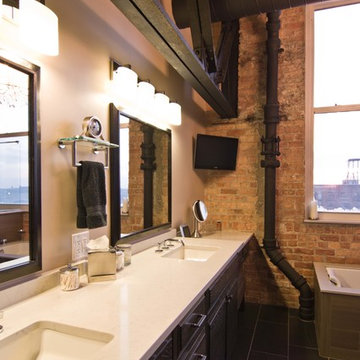
The original master bathroom was cramped and the truss was enclosed by drywall. We opened it up and reconfigured the entry to the bathroom and in turn exposed the great truss passing through the space.
Peter Nilson Photography

Midcentury master bathroom in Portland with medium wood cabinets, an open shower, a one-piece toilet, black tile, ceramic tile, terrazzo floors, a drop-in sink, engineered quartz benchtops, black floor, an open shower, white benchtops, a double vanity, a floating vanity and exposed beam.
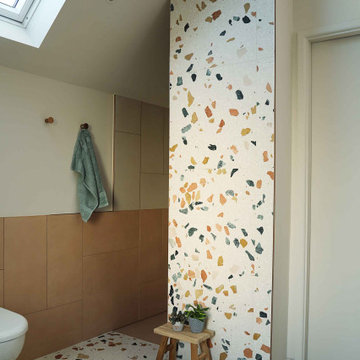
Photo of a mid-sized modern kids bathroom in Other with an open shower, a one-piece toilet, multi-coloured tile, white walls, terrazzo floors, multi-coloured floor, an open shower, white benchtops, a niche and a single vanity.
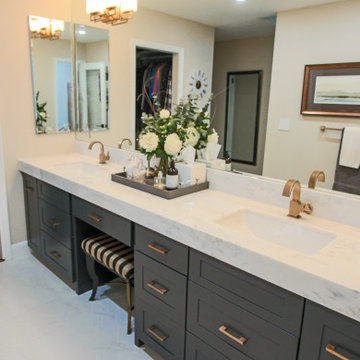
Contrast full and dramatic bathroom with beautiful sleek modern cabinets in a shallow shaker door style. Bright beautiful porcelain marble looking floor and shower tile. Natural quartzite countertops in White Macaubas. Cabinets by Dura Supreme in a paintable material - graphite paint. Gold accents in hardware, plumbing fixtures, and wall sconces. Pull-out units to maximize storage and organization plus hidden roll-out's behind drawers for more storage. Tall and skinny medicine cabinets. Shaker glass door to water closet/shower room in heavy water glass to bring in light but have some privacy. Accent tile strip in shower of Nero panthera subway tile and a mosaic flower in Bianco Carrara marble. Curbed shower with a shower door panel. Easy in and out without the massive glass doors to clean.
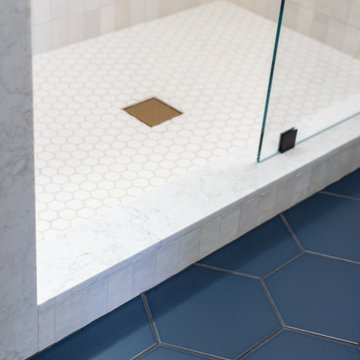
Modern bathroom in San Diego with light wood cabinets, an open shower, a one-piece toilet, white tile, porcelain tile, white walls, porcelain floors, an undermount sink, engineered quartz benchtops, blue floor, an open shower, a niche, a single vanity, a built-in vanity, vaulted and wallpaper.
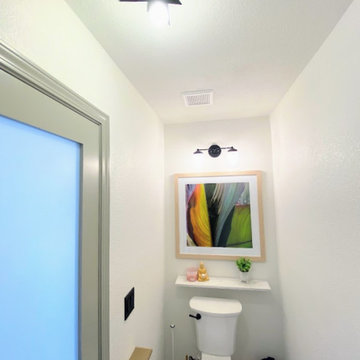
Primary bathroom renovation. Navy, gray, and black are balanced by crisp whites and light wood tones. Eclectic mix of geometric shapes and organic patterns. Featuring 3D porcelain tile from Italy, hand-carved geometric tribal pattern in vanity's cabinet doors, hand-finished industrial-style navy/charcoal 24x24" wall tiles, and oversized 24x48" porcelain HD printed marble patterned wall tiles. Flooring in waterproof LVP, continued from bedroom into bathroom and closet. Brushed gold faucets and shower fixtures. Authentic, hand-pierced Moroccan globe light over tub for beautiful shadows for relaxing and romantic soaks in the tub. Vanity pendant lights with handmade glass, hand-finished gold and silver tones layers organic design over geometric tile backdrop. Open, glass panel all-tile shower with 48x48" window (glass frosted after photos were taken). Shower pan tile pattern matches 3D tile pattern. Arched medicine cabinet from West Elm. Separate toilet room with sound dampening built-in wall treatment for enhanced privacy. Frosted glass doors throughout. Vent fan with integrated heat option. Tall storage cabinet for additional space to store body care products and other bathroom essentials. Original bathroom plumbed for two sinks, but current homeowner has only one user for this bathroom, so we capped one side, which can easily be reopened in future if homeowner wants to return to a double-sink setup.
Expanded closet size and completely redesigned closet built-in storage. Please see separate album of closet photos for more photos and details on this.
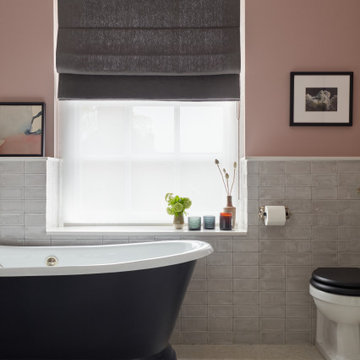
The family bathroom in our West Dulwich Family Home has neutral coloured wall and floor tiles, which are warmed up by the dirty pink walls & art
Large contemporary kids bathroom in London with a freestanding tub, an open shower, a one-piece toilet, gray tile, ceramic tile, pink walls, ceramic floors, grey floor, an enclosed toilet and a freestanding vanity.
Large contemporary kids bathroom in London with a freestanding tub, an open shower, a one-piece toilet, gray tile, ceramic tile, pink walls, ceramic floors, grey floor, an enclosed toilet and a freestanding vanity.
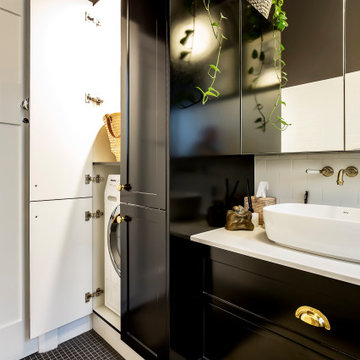
This is an example of a small traditional 3/4 bathroom in Sydney with shaker cabinets, black cabinets, an open shower, a one-piece toilet, white tile, ceramic tile, black walls, mosaic tile floors, a vessel sink, engineered quartz benchtops, black floor, an open shower, white benchtops, a laundry, a single vanity and a built-in vanity.

The Tranquility Residence is a mid-century modern home perched amongst the trees in the hills of Suffern, New York. After the homeowners purchased the home in the Spring of 2021, they engaged TEROTTI to reimagine the primary and tertiary bathrooms. The peaceful and subtle material textures of the primary bathroom are rich with depth and balance, providing a calming and tranquil space for daily routines. The terra cotta floor tile in the tertiary bathroom is a nod to the history of the home while the shower walls provide a refined yet playful texture to the room.

My client wanted to completely redo her bathroom to update it and increase her storage and she wanted to a use neutral palette. We added a linen tower in the bath and also another custom linen cabinet in the hall adjacent to the bath and replaced the old large outdated tub with a free standing tub and completely updated her tiled shower and fixtures.
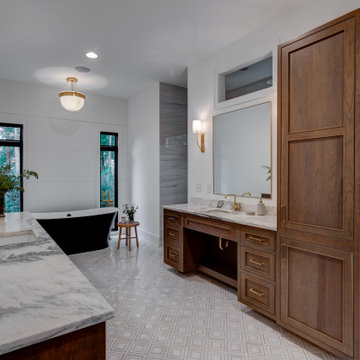
Master bath
This is an example of a mid-sized eclectic master bathroom in Indianapolis with beaded inset cabinets, brown cabinets, a freestanding tub, an open shower, a one-piece toilet, white walls, marble floors, an undermount sink, marble benchtops, white floor, an open shower, white benchtops, a double vanity and a built-in vanity.
This is an example of a mid-sized eclectic master bathroom in Indianapolis with beaded inset cabinets, brown cabinets, a freestanding tub, an open shower, a one-piece toilet, white walls, marble floors, an undermount sink, marble benchtops, white floor, an open shower, white benchtops, a double vanity and a built-in vanity.
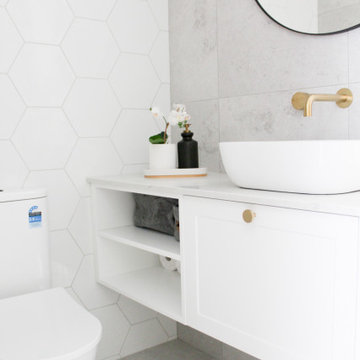
Walk In Shower, Brushed Brass and Black Tapware, Shower Niche, Progressive Mixers, Wall Hung, Hexagon Tiles, Round Black Mirror, In Wall Shower Mixer, Open Shower, Bricked Hob, OTB Bathrooms, On the Ball Bathrooms, Canning Vale Bathrooms
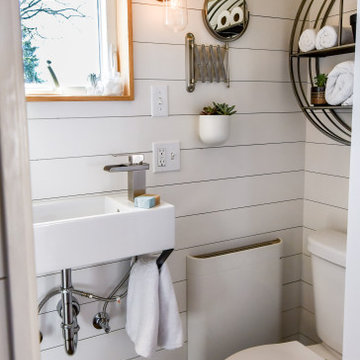
Small country 3/4 bathroom in Other with an open shower, a one-piece toilet, white walls, linoleum floors, a wall-mount sink, brown floor, a shower curtain, a single vanity, a floating vanity, wood and planked wall panelling.
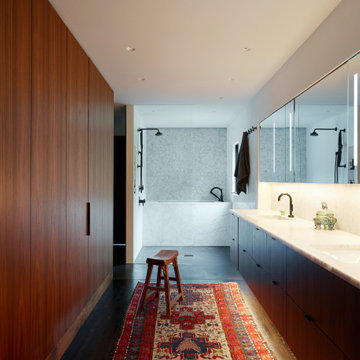
The Bathroom layout is open and linear. A long vanity with medicine cabinet storage above is opposite full height Walnut storage cabinets. A new wet room with plaster and marble tile walls has a shower and a custom marble soaking tub.
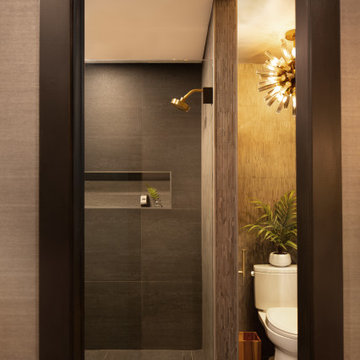
Our clients wanted to renovate and update their guest bathroom to be more appealing to guests and their gatherings. We decided to go dark and moody with a hint of rustic and a touch of glam. We picked white calacatta quartz to add a point of contrast against the charcoal vertical mosaic backdrop. Gold accents and a custom solid walnut vanity cabinet designed by Buck Wimberly at ULAH Interiors + Design add warmth to this modern design. Wall sconces, chandelier, and round mirror are by Arteriors. Charcoal grasscloth wallpaper is by Schumacher.
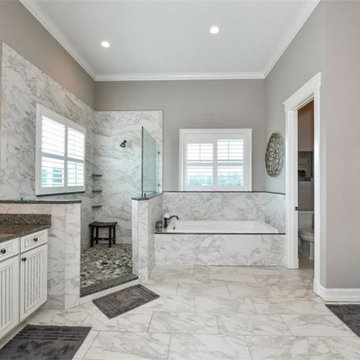
Large arts and crafts master bathroom in Tampa with recessed-panel cabinets, white cabinets, a drop-in tub, an open shower, a one-piece toilet, gray tile, porcelain tile, grey walls, porcelain floors, an undermount sink, granite benchtops, white floor, an open shower, multi-coloured benchtops, an enclosed toilet, a double vanity and a built-in vanity.
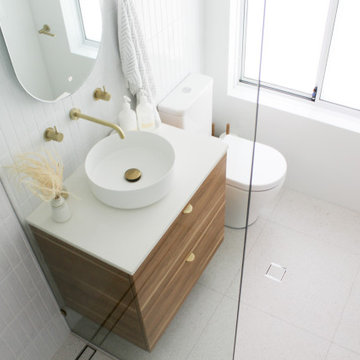
Walk In Shower, Adore Magazine Bathroom, Ensuute Bathroom, On the Ball Bathrooms, OTB Bathrooms, Bathroom Renovation Scarborough, LED Mirror, Brushed Brass tapware, Brushed Brass Bathroom Tapware, Small Bathroom Ideas, Wall Hung Vanity, Top Mounted Basin, Tile Cloud, Small Bathroom Renovations Perth.
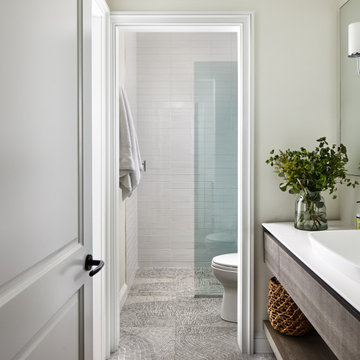
Photo of a mid-sized bathroom in DC Metro with flat-panel cabinets, grey cabinets, an open shower, a one-piece toilet, white tile, porcelain tile, white walls, porcelain floors, an integrated sink, engineered quartz benchtops, multi-coloured floor, an open shower and white benchtops.
Bathroom Design Ideas with an Open Shower and a One-piece Toilet
7

