Bathroom Design Ideas with an Open Shower and a Wall-mount Sink
Refine by:
Budget
Sort by:Popular Today
1 - 20 of 4,055 photos
Item 1 of 3

The bathroom fittings float, as does the mirror vanity and shelf under. A timber ceiling adds texture to the composition.
Design ideas for a mid-sized contemporary master bathroom in Melbourne with white cabinets, an open shower, a wall-mount toilet, green tile, grey walls, concrete floors, a wall-mount sink, white floor, a hinged shower door, a single vanity, a floating vanity and timber.
Design ideas for a mid-sized contemporary master bathroom in Melbourne with white cabinets, an open shower, a wall-mount toilet, green tile, grey walls, concrete floors, a wall-mount sink, white floor, a hinged shower door, a single vanity, a floating vanity and timber.

This is an example of a mid-sized contemporary master bathroom in Brisbane with recessed-panel cabinets, light wood cabinets, a drop-in tub, an open shower, a wall-mount toilet, gray tile, mosaic tile, white walls, ceramic floors, a wall-mount sink, wood benchtops, grey floor, an open shower, brown benchtops, a single vanity, a floating vanity, timber and decorative wall panelling.

Design ideas for a small contemporary master bathroom in Sydney with brown cabinets, a drop-in tub, an open shower, a two-piece toilet, white tile, ceramic tile, white walls, limestone floors, a wall-mount sink, concrete benchtops, grey floor, an open shower, grey benchtops, a niche, a single vanity and a floating vanity.
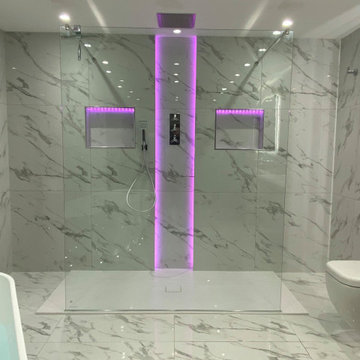
Open-Plan Ensuite,
Inspiration for a large modern master bathroom in Other with flat-panel cabinets, grey cabinets, a freestanding tub, an open shower, a wall-mount toilet, white tile, ceramic tile, white walls, ceramic floors, a wall-mount sink, white floor, an open shower, a double vanity and a floating vanity.
Inspiration for a large modern master bathroom in Other with flat-panel cabinets, grey cabinets, a freestanding tub, an open shower, a wall-mount toilet, white tile, ceramic tile, white walls, ceramic floors, a wall-mount sink, white floor, an open shower, a double vanity and a floating vanity.
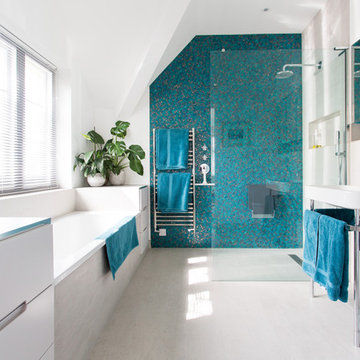
Mid-sized contemporary master bathroom in London with a drop-in tub, an open shower, a wall-mount toilet, blue tile, ceramic tile, black walls, ceramic floors, a wall-mount sink, white floor and an open shower.
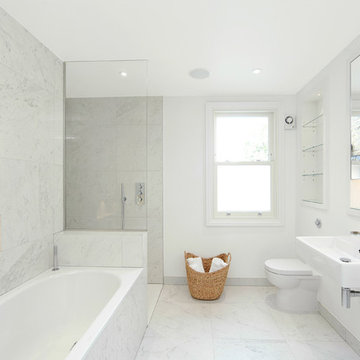
Contractor: Element Construction
Photo of a mid-sized contemporary bathroom in London with a drop-in tub, an open shower, white tile, a wall-mount sink, flat-panel cabinets, a one-piece toilet, white walls, marble floors and an open shower.
Photo of a mid-sized contemporary bathroom in London with a drop-in tub, an open shower, white tile, a wall-mount sink, flat-panel cabinets, a one-piece toilet, white walls, marble floors and an open shower.
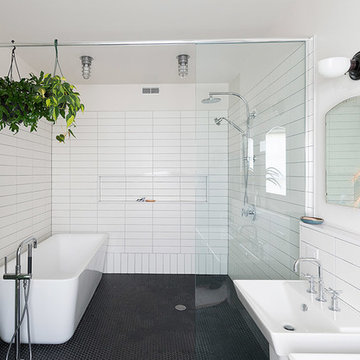
Jaime Alvarez jaimephoto.com
This is an example of an industrial bathroom in Philadelphia with a wall-mount sink, a freestanding tub, an open shower, white walls, mosaic tile floors, black and white tile, black floor and an open shower.
This is an example of an industrial bathroom in Philadelphia with a wall-mount sink, a freestanding tub, an open shower, white walls, mosaic tile floors, black and white tile, black floor and an open shower.

This image portrays a sleek and modern bathroom vanity design that exudes luxury and sophistication. The vanity features a dark wood finish with a pronounced grain, providing a rich contrast to the bright, marbled countertop. The clean lines of the cabinetry underscore a minimalist aesthetic, while the undermount sink maintains the seamless look of the countertop.
Above the vanity, a large mirror reflects the bathroom's interior, amplifying the sense of space and light. Elegant wall-mounted faucets with a brushed gold finish emerge directly from the marble, adding a touch of opulence and an attention to detail that speaks to the room's bespoke quality.
The lighting is provided by a trio of globe lights set against a muted grey wall, casting a soft glow that enhances the warm tones of the brass fixtures. A roman shade adorns the window, offering privacy and light control, and contributing to the room's tranquil ambiance.
The marble flooring ties the elements together with its subtle veining, reflecting the same patterns found in the countertop. This bathroom combines functionality with design excellence, showcasing a preference for high-quality materials and a refined color palette that together create an inviting and restful retreat.

Situated along the coastal foreshore of Inverloch surf beach, this 7.4 star energy efficient home represents a lifestyle change for our clients. ‘’The Nest’’, derived from its nestled-among-the-trees feel, is a peaceful dwelling integrated into the beautiful surrounding landscape.
Inspired by the quintessential Australian landscape, we used rustic tones of natural wood, grey brickwork and deep eucalyptus in the external palette to create a symbiotic relationship between the built form and nature.
The Nest is a home designed to be multi purpose and to facilitate the expansion and contraction of a family household. It integrates users with the external environment both visually and physically, to create a space fully embracive of nature.

This is an example of a mid-sized transitional bathroom in Austin with blue cabinets, an open shower, a two-piece toilet, blue tile, white walls, cement tiles, a wall-mount sink, concrete benchtops, blue floor, an open shower, blue benchtops, a single vanity and a floating vanity.
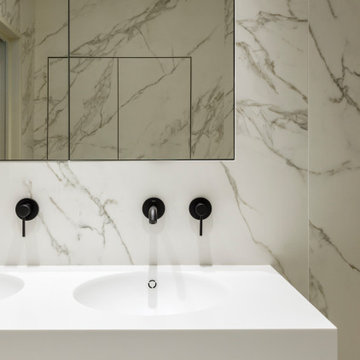
Large modern master bathroom in Barcelona with flat-panel cabinets, white cabinets, an open shower, a two-piece toilet, white tile, marble, white walls, marble floors, a wall-mount sink, solid surface benchtops, white floor, an open shower, white benchtops, a niche, a double vanity and a built-in vanity.

Main bathroom renovation with freestanding bath and walk in shower tray. We love the Porcelanosa feature tile & neutral colour palette!
Large contemporary kids bathroom in Glasgow with flat-panel cabinets, white cabinets, a freestanding tub, an open shower, a wall-mount toilet, gray tile, porcelain tile, grey walls, porcelain floors, a wall-mount sink, tile benchtops, grey floor, a hinged shower door, grey benchtops, an enclosed toilet, a single vanity, a floating vanity and timber.
Large contemporary kids bathroom in Glasgow with flat-panel cabinets, white cabinets, a freestanding tub, an open shower, a wall-mount toilet, gray tile, porcelain tile, grey walls, porcelain floors, a wall-mount sink, tile benchtops, grey floor, a hinged shower door, grey benchtops, an enclosed toilet, a single vanity, a floating vanity and timber.
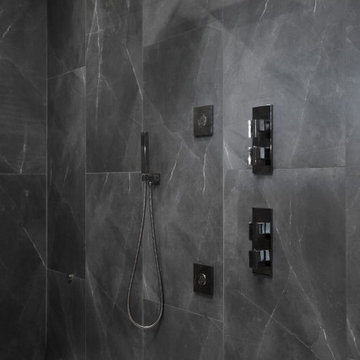
This Luxury Bathroom is every home-owners dream. We created this masterpiece with the help of one of our top designers to make sure ever inches the bathroom would be perfect. We are extremely happy this project turned out from the walk-in shower/steam room to the massive Vanity. Everything about this bathroom is made for luxury!
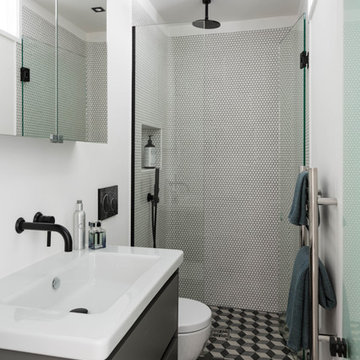
Design ideas for a small contemporary master bathroom in London with flat-panel cabinets, grey cabinets, an open shower, a wall-mount toilet, white walls, a wall-mount sink, multi-coloured floor and a hinged shower door.
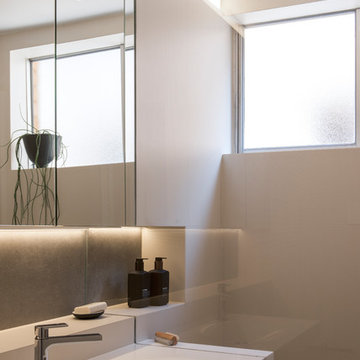
Project Description
Set on the 2nd floor of a 1950’s modernist apartment building in the sought after Sydney Lower North Shore suburb of Mosman, this apartments only bathroom was in dire need of a lift. The building itself well kept with features of oversized windows/sliding doors overlooking lovely gardens, concrete slab cantilevers, great orientation for capturing the sun and those sleek 50’s modern lines.
It is home to Stephen & Karen, a professional couple who renovated the interior of the apartment except for the lone, very outdated bathroom. That was still stuck in the 50’s – they saved the best till last.
Structural Challenges
Very small room - 3.5 sq. metres;
Door, window and wall placement fixed;
Plumbing constraints due to single skin brick walls and outdated pipes;
Low ceiling,
Inadequate lighting &
Poor fixture placement.
Client Requirements
Modern updated bathroom;
NO BATH required;
Clean lines reflecting the modernist architecture
Easy to clean, minimal grout;
Maximize storage, niche and
Good lighting
Design Statement
You could not swing a cat in there! Function and efficiency of flow is paramount with small spaces and ensuring there was a single transition area was on top of the designer’s mind. The bathroom had to be easy to use, and the lines had to be clean and minimal to compliment the 1950’s architecture (and to make this tiny space feel bigger than it actual was). As the bath was not used regularly, it was the first item to be removed. This freed up floor space and enhanced the flow as considered above.
Due to the thin nature of the walls and plumbing constraints, the designer built up the wall (basin elevation) in parts to allow the plumbing to be reconfigured. This added depth also allowed for ample recessed overhead mirrored wall storage and a niche to be built into the shower. As the overhead units provided enough storage the basin was wall hung with no storage under. This coupled with the large format light coloured tiles gave the small room the feeling of space it required. The oversized tiles are effortless to clean, as is the solid surface material of the washbasin. The lighting is also enhanced by these materials and therefore kept quite simple. LEDS are fixed above and below the joinery and also a sensor activated LED light was added under the basin to offer a touch a tech to the owners. The renovation of this bathroom is the final piece to complete this apartment reno, and as such this 50’s wonder is ready to live on in true modern style.
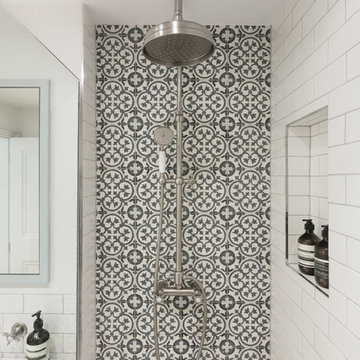
Photo by Nathalie Priem
Black and white cement tiled shower, designed by Freeman & Whitehouse.
Inspiration for a small scandinavian 3/4 bathroom in London with an open shower, white tile, cement tile, white walls, cement tiles, a wall-mount sink, white floor and an open shower.
Inspiration for a small scandinavian 3/4 bathroom in London with an open shower, white tile, cement tile, white walls, cement tiles, a wall-mount sink, white floor and an open shower.
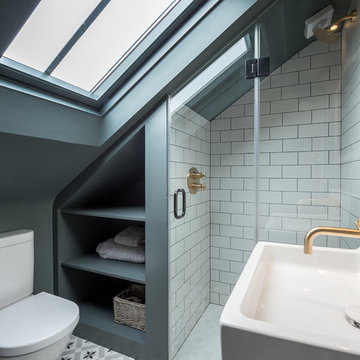
R3 Photography
Inspiration for a small contemporary bathroom in London with an open shower, a one-piece toilet, grey walls, ceramic floors, a wall-mount sink and a hinged shower door.
Inspiration for a small contemporary bathroom in London with an open shower, a one-piece toilet, grey walls, ceramic floors, a wall-mount sink and a hinged shower door.
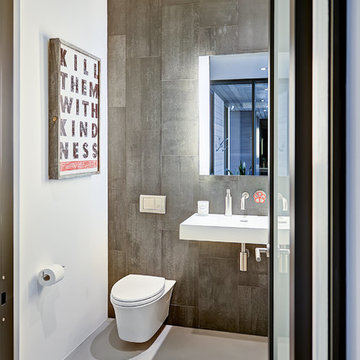
Severine Photography
Design ideas for a small contemporary kids bathroom in Jacksonville with an open shower, a wall-mount toilet, black tile, porcelain tile, white walls, concrete floors and a wall-mount sink.
Design ideas for a small contemporary kids bathroom in Jacksonville with an open shower, a wall-mount toilet, black tile, porcelain tile, white walls, concrete floors and a wall-mount sink.
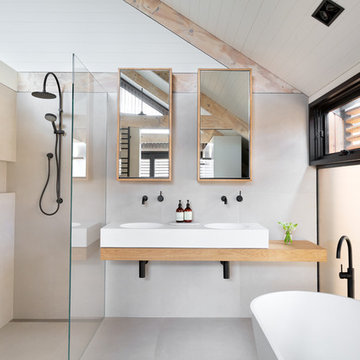
Photographed by Tom Roe
This is an example of a small contemporary 3/4 bathroom in Melbourne with a wall-mount sink, wood benchtops, a freestanding tub, an open shower, an open shower, brown benchtops and white walls.
This is an example of a small contemporary 3/4 bathroom in Melbourne with a wall-mount sink, wood benchtops, a freestanding tub, an open shower, an open shower, brown benchtops and white walls.
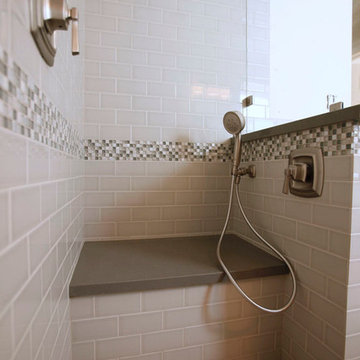
Design ideas for a mid-sized transitional 3/4 bathroom in Los Angeles with an open shower, a two-piece toilet, gray tile, subway tile, white walls, porcelain floors, a wall-mount sink, engineered quartz benchtops, brown floor and an open shower.
Bathroom Design Ideas with an Open Shower and a Wall-mount Sink
1