Bathroom Design Ideas with an Open Shower and Concrete Benchtops
Refine by:
Budget
Sort by:Popular Today
81 - 100 of 915 photos
Item 1 of 3
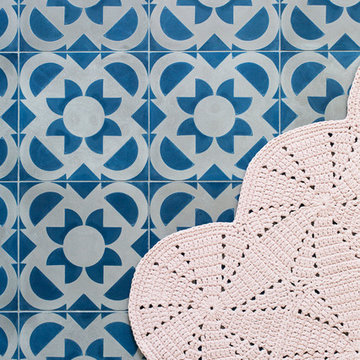
This is an example of a large contemporary master bathroom in Melbourne with flat-panel cabinets, medium wood cabinets, a freestanding tub, an open shower, a two-piece toilet, gray tile, white tile, subway tile, grey walls, ceramic floors, a vessel sink, concrete benchtops, blue floor, an open shower and grey benchtops.
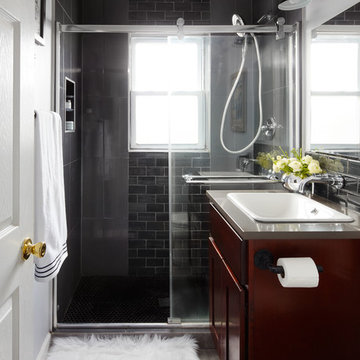
Dustin Halleck
Design ideas for an industrial bathroom in Chicago with furniture-like cabinets, dark wood cabinets, an open shower, a two-piece toilet, black tile, glass tile, grey walls, porcelain floors, a drop-in sink and concrete benchtops.
Design ideas for an industrial bathroom in Chicago with furniture-like cabinets, dark wood cabinets, an open shower, a two-piece toilet, black tile, glass tile, grey walls, porcelain floors, a drop-in sink and concrete benchtops.
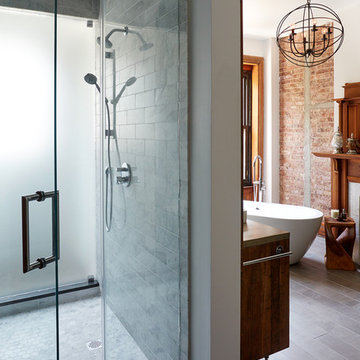
Tim Williams Photography
Photo of a large transitional master bathroom in New York with a freestanding tub, an open shower, a wall-mount toilet, gray tile, ceramic tile, white walls, ceramic floors, a vessel sink and concrete benchtops.
Photo of a large transitional master bathroom in New York with a freestanding tub, an open shower, a wall-mount toilet, gray tile, ceramic tile, white walls, ceramic floors, a vessel sink and concrete benchtops.
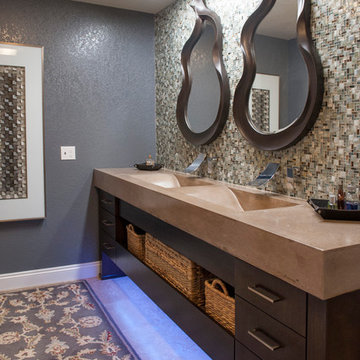
Brian McCall
This is an example of a mid-sized contemporary bathroom in Atlanta with a trough sink, flat-panel cabinets, dark wood cabinets, concrete benchtops, an open shower, a one-piece toilet, beige tile, ceramic tile, grey walls and travertine floors.
This is an example of a mid-sized contemporary bathroom in Atlanta with a trough sink, flat-panel cabinets, dark wood cabinets, concrete benchtops, an open shower, a one-piece toilet, beige tile, ceramic tile, grey walls and travertine floors.
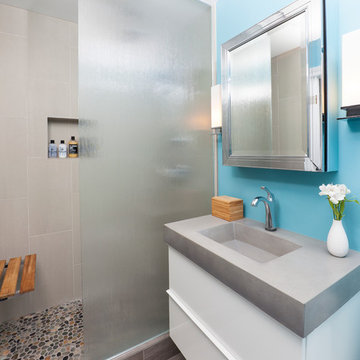
A tub shower transformed into a standing open shower. A concrete composite vanity top incorporates the sink and counter making it low maintenance.
Photography by
Jacob Hand
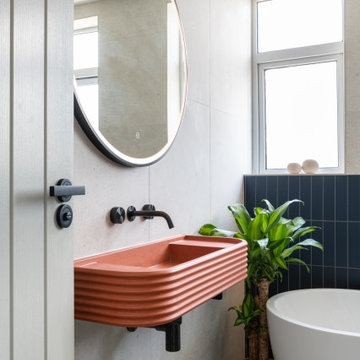
This wall-hung basin, with its floating appearance, is elevated by subtle details, like the inclusion of this black bottle trap.
Photo of a mid-sized contemporary kids bathroom in London with a freestanding tub, an open shower, a one-piece toilet, gray tile, porcelain tile, grey walls, porcelain floors, a wall-mount sink, concrete benchtops, grey floor, a hinged shower door, orange benchtops and a single vanity.
Photo of a mid-sized contemporary kids bathroom in London with a freestanding tub, an open shower, a one-piece toilet, gray tile, porcelain tile, grey walls, porcelain floors, a wall-mount sink, concrete benchtops, grey floor, a hinged shower door, orange benchtops and a single vanity.
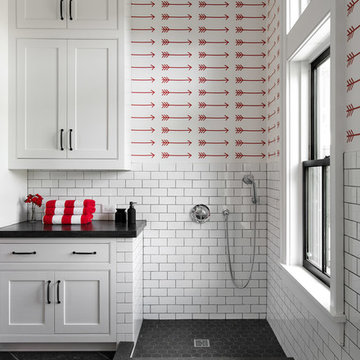
Dog Shower with subway tiles, concrete countertop, stainless steel fixtures, and slate flooring.
Photographer: Rob Karosis
Mid-sized country 3/4 bathroom in New York with shaker cabinets, white cabinets, an open shower, white tile, subway tile, white walls, slate floors, concrete benchtops, black floor, an open shower and black benchtops.
Mid-sized country 3/4 bathroom in New York with shaker cabinets, white cabinets, an open shower, white tile, subway tile, white walls, slate floors, concrete benchtops, black floor, an open shower and black benchtops.
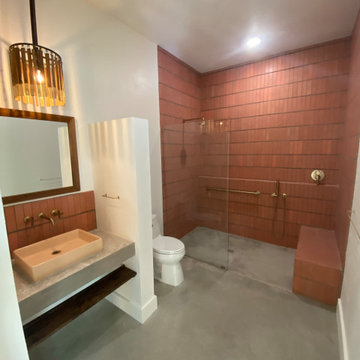
Custom, hand-made tile from Clay Imports, Large walk-in shower. Basin sink.
Bathroom in Austin with an open shower, a one-piece toilet, red tile, terra-cotta tile, concrete floors, concrete benchtops, grey floor, an open shower, a shower seat, a single vanity and a built-in vanity.
Bathroom in Austin with an open shower, a one-piece toilet, red tile, terra-cotta tile, concrete floors, concrete benchtops, grey floor, an open shower, a shower seat, a single vanity and a built-in vanity.
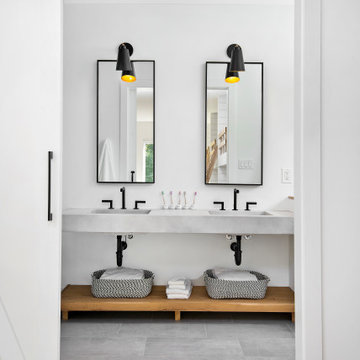
This couple purchased a second home as a respite from city living. Living primarily in downtown Chicago the couple desired a place to connect with nature. The home is located on 80 acres and is situated far back on a wooded lot with a pond, pool and a detached rec room. The home includes four bedrooms and one bunkroom along with five full baths.
The home was stripped down to the studs, a total gut. Linc modified the exterior and created a modern look by removing the balconies on the exterior, removing the roof overhang, adding vertical siding and painting the structure black. The garage was converted into a detached rec room and a new pool was added complete with outdoor shower, concrete pavers, ipe wood wall and a limestone surround.
Bathroom Details:
Minimal with custom concrete tops (Chicago Concrete) and concrete porcelain tile from Porcelanosa and Virginia Tile with wrought iron plumbing fixtures and accessories.
-Mirrors, made by Linc custom in his shop
-Delta Faucet
-Flooring is rough wide plank white oak and distressed

We turned this vanilla, predictable bath into a lux industrial open suite
Photo of a mid-sized industrial master bathroom in Chicago with flat-panel cabinets, light wood cabinets, a freestanding tub, an open shower, a wall-mount toilet, gray tile, porcelain tile, grey walls, porcelain floors, an integrated sink, concrete benchtops, black floor, an open shower, grey benchtops, a single vanity and a floating vanity.
Photo of a mid-sized industrial master bathroom in Chicago with flat-panel cabinets, light wood cabinets, a freestanding tub, an open shower, a wall-mount toilet, gray tile, porcelain tile, grey walls, porcelain floors, an integrated sink, concrete benchtops, black floor, an open shower, grey benchtops, a single vanity and a floating vanity.
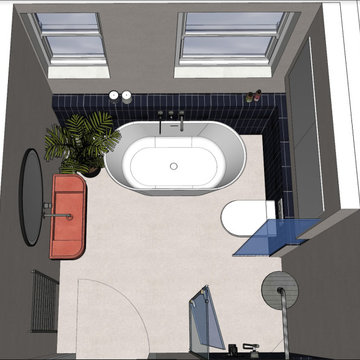
Our initial bathroom design render really does mirror the final result, offering our clients a tangible preview of their space. This allows them to confidently envision the transformation, understanding every detail and aesthetic before making any investment.
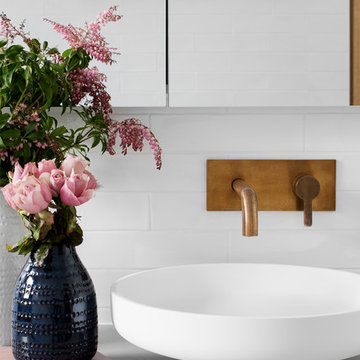
Photo of a large contemporary master bathroom in Melbourne with flat-panel cabinets, medium wood cabinets, a freestanding tub, an open shower, a two-piece toilet, gray tile, white tile, subway tile, grey walls, ceramic floors, a vessel sink, concrete benchtops, blue floor, an open shower and grey benchtops.
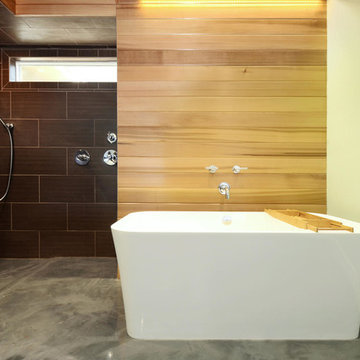
This gorgeous free standing tub and cedar focal wall with accent lighting form the center piece of the relaxing spa retreat. Hidden storage for towels and toiletries is just behind the wall. Shower controls are placed just outside the spray zone so that a comfortable temperature can be attained before getting wet.

Clean contemporary interior design of a bathroom in a tall and awkwardly skinny space.
Design ideas for a mid-sized contemporary 3/4 bathroom in London with light wood cabinets, an open shower, a wall-mount toilet, white tile, cement tile, white walls, ceramic floors, a console sink, concrete benchtops, multi-coloured floor, an open shower, grey benchtops, a single vanity and vaulted.
Design ideas for a mid-sized contemporary 3/4 bathroom in London with light wood cabinets, an open shower, a wall-mount toilet, white tile, cement tile, white walls, ceramic floors, a console sink, concrete benchtops, multi-coloured floor, an open shower, grey benchtops, a single vanity and vaulted.
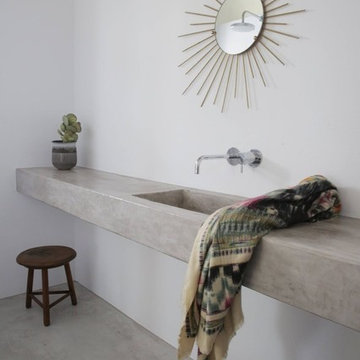
Design ideas for a mid-sized contemporary bathroom in Other with an open shower, white walls, concrete floors, an integrated sink and concrete benchtops.
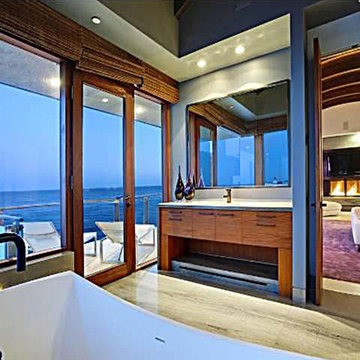
This home features concrete interior and exterior walls, giving it a chic modern look. The Interior concrete walls were given a wood texture giving it a one of a kind look.
We are responsible for all concrete work seen. This includes the entire concrete structure of the home, including the interior walls, stairs and fire places. We are also responsible for the structural concrete and the installation of custom concrete caissons into bed rock to ensure a solid foundation as this home sits over the water. All interior furnishing was done by a professional after we completed the construction of the home.
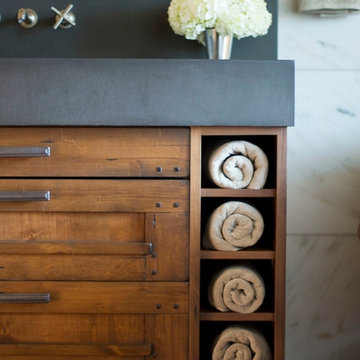
Jason McConathy
Country master bathroom in Denver with an integrated sink, flat-panel cabinets, medium wood cabinets, concrete benchtops, a freestanding tub, an open shower, a two-piece toilet, white tile, stone tile, beige walls and limestone floors.
Country master bathroom in Denver with an integrated sink, flat-panel cabinets, medium wood cabinets, concrete benchtops, a freestanding tub, an open shower, a two-piece toilet, white tile, stone tile, beige walls and limestone floors.

This is an example of a mid-sized transitional bathroom in Austin with blue cabinets, an open shower, a two-piece toilet, blue tile, white walls, cement tiles, a wall-mount sink, concrete benchtops, blue floor, an open shower, blue benchtops, a single vanity and a floating vanity.
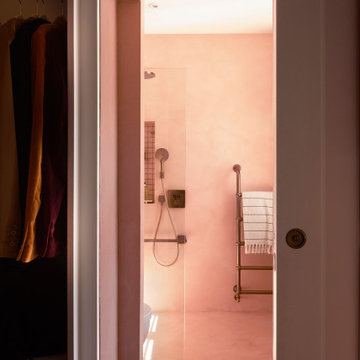
The pocket doors opening into the ensuite
This is an example of a mid-sized modern master bathroom in London with open cabinets, an open shower, a wall-mount toilet, pink tile, cement tile, pink walls, concrete floors, a drop-in sink, concrete benchtops, pink floor, an open shower and pink benchtops.
This is an example of a mid-sized modern master bathroom in London with open cabinets, an open shower, a wall-mount toilet, pink tile, cement tile, pink walls, concrete floors, a drop-in sink, concrete benchtops, pink floor, an open shower and pink benchtops.
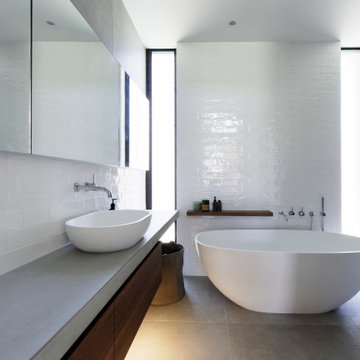
Internal - Bathroom
Beach House at Avoca Beach by Architecture Saville Isaacs
Project Summary
Architecture Saville Isaacs
https://www.architecturesavilleisaacs.com.au/
The core idea of people living and engaging with place is an underlying principle of our practice, given expression in the manner in which this home engages with the exterior, not in a general expansive nod to view, but in a varied and intimate manner.
The interpretation of experiencing life at the beach in all its forms has been manifested in tangible spaces and places through the design of pavilions, courtyards and outdoor rooms.
Architecture Saville Isaacs
https://www.architecturesavilleisaacs.com.au/
A progression of pavilions and courtyards are strung off a circulation spine/breezeway, from street to beach: entry/car court; grassed west courtyard (existing tree); games pavilion; sand+fire courtyard (=sheltered heart); living pavilion; operable verandah; beach.
The interiors reinforce architectural design principles and place-making, allowing every space to be utilised to its optimum. There is no differentiation between architecture and interiors: Interior becomes exterior, joinery becomes space modulator, materials become textural art brought to life by the sun.
Project Description
Architecture Saville Isaacs
https://www.architecturesavilleisaacs.com.au/
The core idea of people living and engaging with place is an underlying principle of our practice, given expression in the manner in which this home engages with the exterior, not in a general expansive nod to view, but in a varied and intimate manner.
The house is designed to maximise the spectacular Avoca beachfront location with a variety of indoor and outdoor rooms in which to experience different aspects of beachside living.
Client brief: home to accommodate a small family yet expandable to accommodate multiple guest configurations, varying levels of privacy, scale and interaction.
A home which responds to its environment both functionally and aesthetically, with a preference for raw, natural and robust materials. Maximise connection – visual and physical – to beach.
The response was a series of operable spaces relating in succession, maintaining focus/connection, to the beach.
The public spaces have been designed as series of indoor/outdoor pavilions. Courtyards treated as outdoor rooms, creating ambiguity and blurring the distinction between inside and out.
A progression of pavilions and courtyards are strung off circulation spine/breezeway, from street to beach: entry/car court; grassed west courtyard (existing tree); games pavilion; sand+fire courtyard (=sheltered heart); living pavilion; operable verandah; beach.
Verandah is final transition space to beach: enclosable in winter; completely open in summer.
This project seeks to demonstrates that focusing on the interrelationship with the surrounding environment, the volumetric quality and light enhanced sculpted open spaces, as well as the tactile quality of the materials, there is no need to showcase expensive finishes and create aesthetic gymnastics. The design avoids fashion and instead works with the timeless elements of materiality, space, volume and light, seeking to achieve a sense of calm, peace and tranquillity.
Architecture Saville Isaacs
https://www.architecturesavilleisaacs.com.au/
Focus is on the tactile quality of the materials: a consistent palette of concrete, raw recycled grey ironbark, steel and natural stone. Materials selections are raw, robust, low maintenance and recyclable.
Light, natural and artificial, is used to sculpt the space and accentuate textural qualities of materials.
Passive climatic design strategies (orientation, winter solar penetration, screening/shading, thermal mass and cross ventilation) result in stable indoor temperatures, requiring minimal use of heating and cooling.
Architecture Saville Isaacs
https://www.architecturesavilleisaacs.com.au/
Accommodation is naturally ventilated by eastern sea breezes, but sheltered from harsh afternoon winds.
Both bore and rainwater are harvested for reuse.
Low VOC and non-toxic materials and finishes, hydronic floor heating and ventilation ensure a healthy indoor environment.
Project was the outcome of extensive collaboration with client, specialist consultants (including coastal erosion) and the builder.
The interpretation of experiencing life by the sea in all its forms has been manifested in tangible spaces and places through the design of the pavilions, courtyards and outdoor rooms.
The interior design has been an extension of the architectural intent, reinforcing architectural design principles and place-making, allowing every space to be utilised to its optimum capacity.
There is no differentiation between architecture and interiors: Interior becomes exterior, joinery becomes space modulator, materials become textural art brought to life by the sun.
Architecture Saville Isaacs
https://www.architecturesavilleisaacs.com.au/
https://www.architecturesavilleisaacs.com.au/
Bathroom Design Ideas with an Open Shower and Concrete Benchtops
5