Bathroom Design Ideas with an Open Shower and Concrete Benchtops
Refine by:
Budget
Sort by:Popular Today
161 - 180 of 915 photos
Item 1 of 3
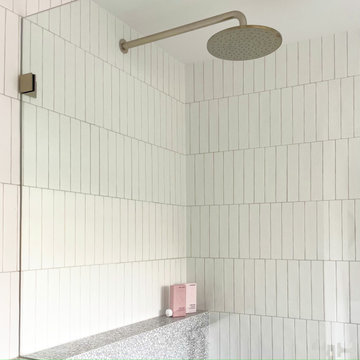
A contemporary master ensuite with terrazzo tile floor and ledge, offset tiles and brushed nickel fixtures.
Inspiration for a mid-sized contemporary master bathroom in Sydney with beaded inset cabinets, light wood cabinets, an open shower, a one-piece toilet, white tile, ceramic tile, white walls, terrazzo floors, a vessel sink, concrete benchtops, grey floor, an open shower, grey benchtops, a niche, a single vanity and a floating vanity.
Inspiration for a mid-sized contemporary master bathroom in Sydney with beaded inset cabinets, light wood cabinets, an open shower, a one-piece toilet, white tile, ceramic tile, white walls, terrazzo floors, a vessel sink, concrete benchtops, grey floor, an open shower, grey benchtops, a niche, a single vanity and a floating vanity.
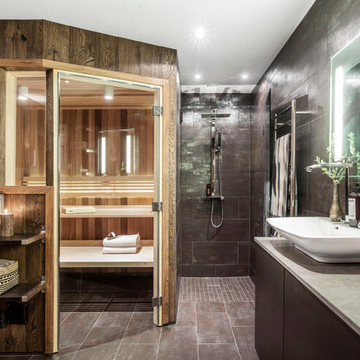
Anders Bergstedt
This is an example of an expansive contemporary master bathroom in Gothenburg with open cabinets, concrete benchtops, gray tile, an open shower, grey walls, a vessel sink, brown floor and an open shower.
This is an example of an expansive contemporary master bathroom in Gothenburg with open cabinets, concrete benchtops, gray tile, an open shower, grey walls, a vessel sink, brown floor and an open shower.
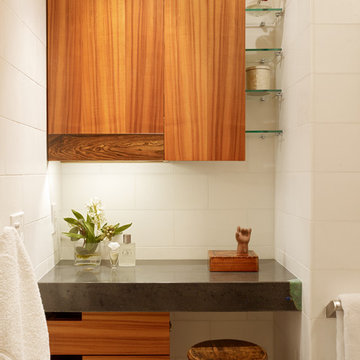
by CHENG Design, San Francisco Bay Area | Modern bathroom, linen cabinet, concrete countertop in charcoal |
Photo by Matthew Millman
Inspiration for a large modern master bathroom in San Francisco with an integrated sink, flat-panel cabinets, medium wood cabinets, concrete benchtops, an open shower, beige tile, ceramic tile, beige walls and ceramic floors.
Inspiration for a large modern master bathroom in San Francisco with an integrated sink, flat-panel cabinets, medium wood cabinets, concrete benchtops, an open shower, beige tile, ceramic tile, beige walls and ceramic floors.
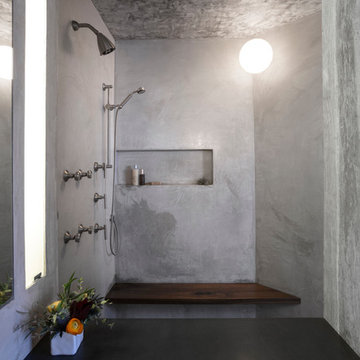
Whit Preston
This is an example of a small industrial master bathroom in Austin with an integrated sink, flat-panel cabinets, dark wood cabinets, concrete benchtops, an open shower, a wall-mount toilet and concrete floors.
This is an example of a small industrial master bathroom in Austin with an integrated sink, flat-panel cabinets, dark wood cabinets, concrete benchtops, an open shower, a wall-mount toilet and concrete floors.
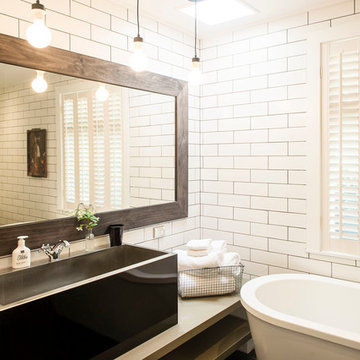
The original bathroom was split into three rooms. I made it into one adding a big window over the bath.
Expansive transitional bathroom in Other with white cabinets, a freestanding tub, an open shower, a wall-mount toilet, subway tile, white walls, ceramic floors, concrete benchtops, a vessel sink, white tile and grey benchtops.
Expansive transitional bathroom in Other with white cabinets, a freestanding tub, an open shower, a wall-mount toilet, subway tile, white walls, ceramic floors, concrete benchtops, a vessel sink, white tile and grey benchtops.
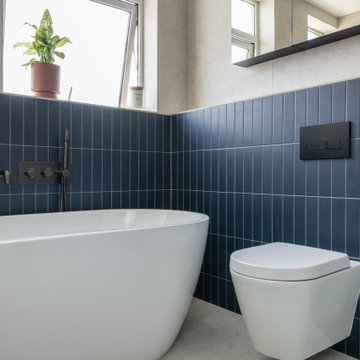
Vibrant blue metro tiles with a matte finish add just the right amount of colour and texture to this space, laid out in a stack formation to tie in with the contemporary feel
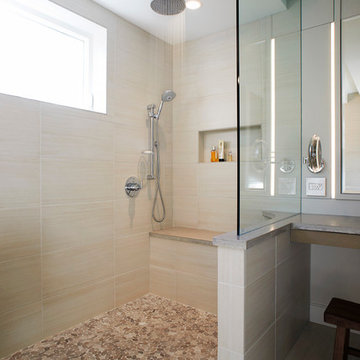
Flacke Photography
Design ideas for a mid-sized contemporary master bathroom in Portland Maine with a freestanding tub, a one-piece toilet, porcelain floors, flat-panel cabinets, light wood cabinets, an open shower, beige tile, porcelain tile, beige walls, a trough sink, concrete benchtops, beige floor and an open shower.
Design ideas for a mid-sized contemporary master bathroom in Portland Maine with a freestanding tub, a one-piece toilet, porcelain floors, flat-panel cabinets, light wood cabinets, an open shower, beige tile, porcelain tile, beige walls, a trough sink, concrete benchtops, beige floor and an open shower.
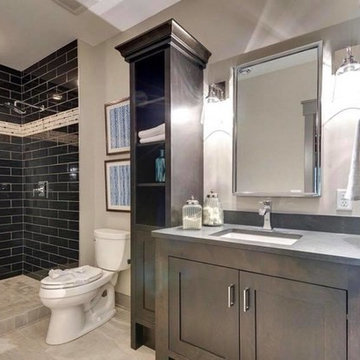
Mid-sized traditional 3/4 bathroom in Miami with shaker cabinets, medium wood cabinets, an open shower, black and white tile, ceramic tile, an undermount sink, concrete benchtops, an open shower and grey benchtops.
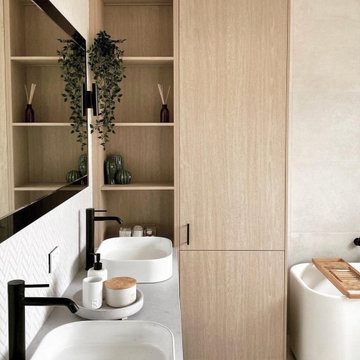
transforming an aged bathroom to a modern spacious bathroom.
This is an example of a large modern kids bathroom with flat-panel cabinets, light wood cabinets, a freestanding tub, an open shower, white tile, mosaic tile, concrete benchtops, grey benchtops, a double vanity and a floating vanity.
This is an example of a large modern kids bathroom with flat-panel cabinets, light wood cabinets, a freestanding tub, an open shower, white tile, mosaic tile, concrete benchtops, grey benchtops, a double vanity and a floating vanity.

Huntsmore handled the complete design and build of this bathroom extension in Brook Green, W14. Planning permission was gained for the new rear extension at first-floor level. Huntsmore then managed the interior design process, specifying all finishing details. The client wanted to pursue an industrial style with soft accents of pinkThe proposed room was small, so a number of bespoke items were selected to make the most of the space. To compliment the large format concrete effect tiles, this concrete sink was specially made by Warrington & Rose. This met the client's exacting requirements, with a deep basin area for washing and extra counter space either side to keep everyday toiletries and luxury soapsBespoke cabinetry was also built by Huntsmore with a reeded finish to soften the industrial concrete. A tall unit was built to act as bathroom storage, and a vanity unit created to complement the concrete sink. The joinery was finished in Mylands' 'Rose Theatre' paintThe industrial theme was further continued with Crittall-style steel bathroom screen and doors entering the bathroom. The black steel works well with the pink and grey concrete accents through the bathroom. Finally, to soften the concrete throughout the scheme, the client requested a reindeer moss living wall. This is a natural moss, and draws in moisture and humidity as well as softening the room.
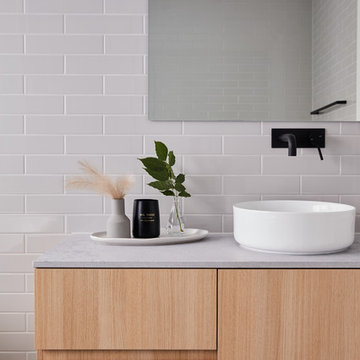
Light Ferrara Oak door and drawer fronts from Nikpol, Caeserstone benchtop in Airy Concrete
Design ideas for a large scandinavian master bathroom in Melbourne with light wood cabinets, a freestanding tub, an open shower, gray tile, subway tile, grey walls, terrazzo floors, concrete benchtops, grey floor, an open shower and grey benchtops.
Design ideas for a large scandinavian master bathroom in Melbourne with light wood cabinets, a freestanding tub, an open shower, gray tile, subway tile, grey walls, terrazzo floors, concrete benchtops, grey floor, an open shower and grey benchtops.
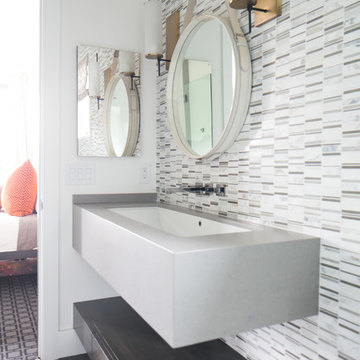
Ryan Garvin
This is an example of a mid-sized transitional master bathroom in Orange County with a drop-in sink, flat-panel cabinets, grey cabinets, concrete benchtops, an open shower, a one-piece toilet, gray tile, mosaic tile, grey walls and marble floors.
This is an example of a mid-sized transitional master bathroom in Orange County with a drop-in sink, flat-panel cabinets, grey cabinets, concrete benchtops, an open shower, a one-piece toilet, gray tile, mosaic tile, grey walls and marble floors.
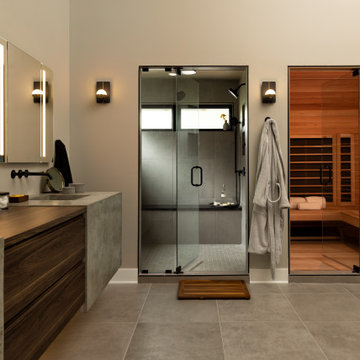
Design ideas for a large master bathroom in Kansas City with flat-panel cabinets, an open shower, a two-piece toilet, white walls, ceramic floors, an integrated sink, concrete benchtops, grey floor, a hinged shower door, grey benchtops, a shower seat, a double vanity, a floating vanity and vaulted.
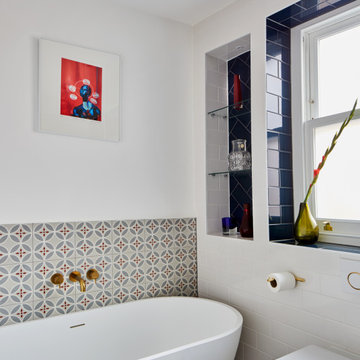
The family bathroom was small but was fitted with a free standing bath and a walk in shower. The clever use of the space allows for plenty of storage being the only full bathroom in the house. A white and blue colour scheme worked very well within the style of the property.
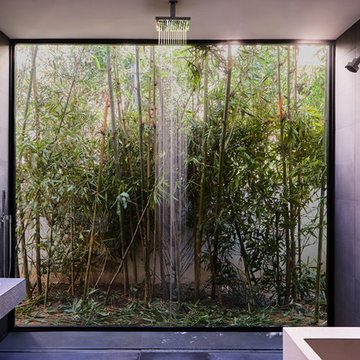
Large contemporary master bathroom in Los Angeles with flat-panel cabinets, light wood cabinets, a corner tub, an open shower, a bidet, gray tile, stone tile, an undermount sink, concrete benchtops, an open shower, grey walls and grey floor.
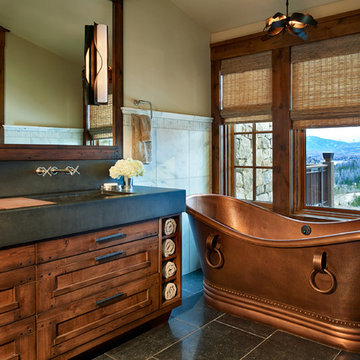
Ron Ruscio
Country master bathroom in Denver with an integrated sink, medium wood cabinets, concrete benchtops, a freestanding tub, an open shower, a two-piece toilet, white tile, stone tile, beige walls and limestone floors.
Country master bathroom in Denver with an integrated sink, medium wood cabinets, concrete benchtops, a freestanding tub, an open shower, a two-piece toilet, white tile, stone tile, beige walls and limestone floors.
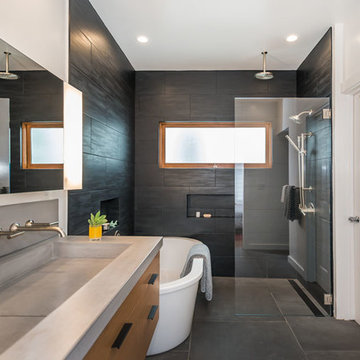
Full view of bathroom. Photo by Olga Soboleva
Design ideas for a mid-sized contemporary master bathroom in San Francisco with flat-panel cabinets, light wood cabinets, a freestanding tub, an open shower, a one-piece toilet, black tile, ceramic tile, white walls, cement tiles, a wall-mount sink, concrete benchtops, grey floor and an open shower.
Design ideas for a mid-sized contemporary master bathroom in San Francisco with flat-panel cabinets, light wood cabinets, a freestanding tub, an open shower, a one-piece toilet, black tile, ceramic tile, white walls, cement tiles, a wall-mount sink, concrete benchtops, grey floor and an open shower.

Huntsmore handled the complete design and build of this bathroom extension in Brook Green, W14. Planning permission was gained for the new rear extension at first-floor level. Huntsmore then managed the interior design process, specifying all finishing details. The client wanted to pursue an industrial style with soft accents of pinkThe proposed room was small, so a number of bespoke items were selected to make the most of the space. To compliment the large format concrete effect tiles, this concrete sink was specially made by Warrington & Rose. This met the client's exacting requirements, with a deep basin area for washing and extra counter space either side to keep everyday toiletries and luxury soapsBespoke cabinetry was also built by Huntsmore with a reeded finish to soften the industrial concrete. A tall unit was built to act as bathroom storage, and a vanity unit created to complement the concrete sink. The joinery was finished in Mylands' 'Rose Theatre' paintThe industrial theme was further continued with Crittall-style steel bathroom screen and doors entering the bathroom. The black steel works well with the pink and grey concrete accents through the bathroom. Finally, to soften the concrete throughout the scheme, the client requested a reindeer moss living wall. This is a natural moss, and draws in moisture and humidity as well as softening the room.
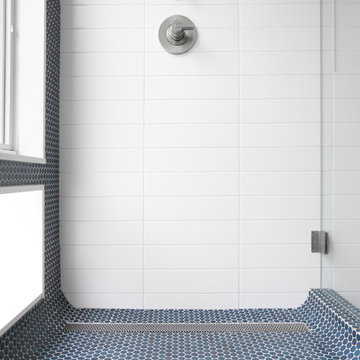
Close up of round pennytile in navy blue by Waterworks in Lefferts Gardens, Brooklyn. Photo by Alexey Gold-Devoryadkin.
Design ideas for a mid-sized modern master bathroom in New York with furniture-like cabinets, white cabinets, an open shower, a one-piece toilet, blue tile, porcelain tile, white walls, porcelain floors, an undermount sink, concrete benchtops, blue floor, an open shower and white benchtops.
Design ideas for a mid-sized modern master bathroom in New York with furniture-like cabinets, white cabinets, an open shower, a one-piece toilet, blue tile, porcelain tile, white walls, porcelain floors, an undermount sink, concrete benchtops, blue floor, an open shower and white benchtops.
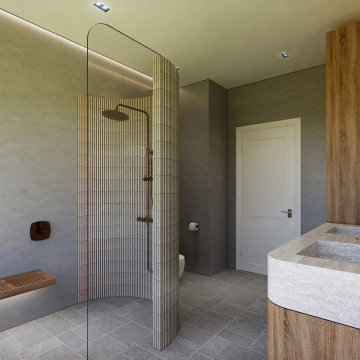
Our clients wanted an ensuite bathroom with organic lines and a hand-forged feel with an aged patina. The japanese finger tiles, micro cement render, aged copper tapware, and refined curves surprised and delighted them.
Bathroom Design Ideas with an Open Shower and Concrete Benchtops
9