Bathroom Design Ideas with an Open Shower and Concrete Benchtops
Refine by:
Budget
Sort by:Popular Today
141 - 160 of 915 photos
Item 1 of 3
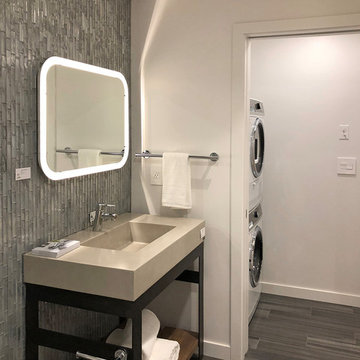
A prefabricated modular home by Grouparchitect and Method Homes. This house was featured as the show home in the 2018 Dwell On Design. Interior furnishings and staging by Jennifer Farrell Designs.
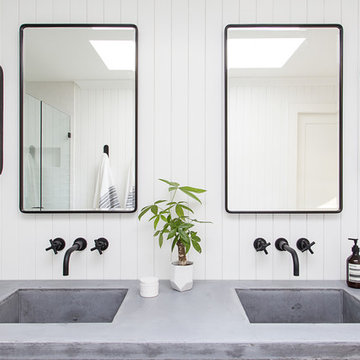
Photography by Raquel Langworthy
Mid-sized transitional master bathroom in New York with flat-panel cabinets, light wood cabinets, an open shower, a two-piece toilet, white tile, ceramic tile, white walls, cement tiles, an integrated sink, concrete benchtops, green floor and a hinged shower door.
Mid-sized transitional master bathroom in New York with flat-panel cabinets, light wood cabinets, an open shower, a two-piece toilet, white tile, ceramic tile, white walls, cement tiles, an integrated sink, concrete benchtops, green floor and a hinged shower door.
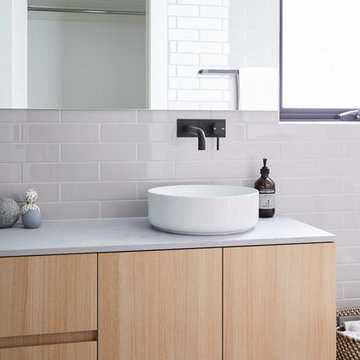
Light Ferrara Oak door and drawer fronts from Nikpol, Caeserstone benchtop in Airy Concrete
Inspiration for a small scandinavian bathroom in Melbourne with light wood cabinets, a freestanding tub, an open shower, gray tile, subway tile, grey walls, terrazzo floors, concrete benchtops, grey floor, an open shower and grey benchtops.
Inspiration for a small scandinavian bathroom in Melbourne with light wood cabinets, a freestanding tub, an open shower, gray tile, subway tile, grey walls, terrazzo floors, concrete benchtops, grey floor, an open shower and grey benchtops.
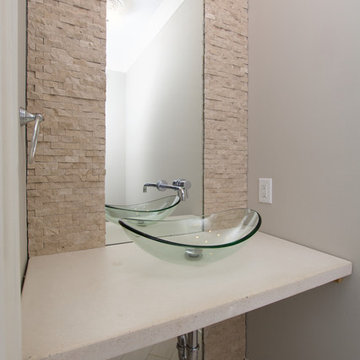
Inspiration for a mid-sized country 3/4 bathroom in Other with open cabinets, an open shower, beige tile, stone tile, grey walls, porcelain floors, a vessel sink and concrete benchtops.
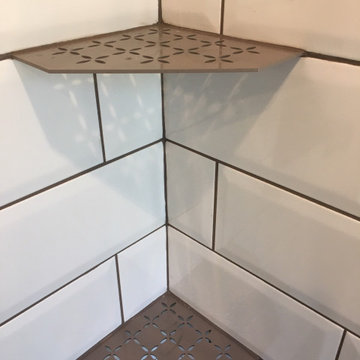
Bathroom Addition: Installed Daltile white beveled 4x16 subway tile floor to ceiling on 2 1/2 walls and worn looking Stonepeak 12x12 for the floor outside the shower and a matching 2x2 for inside the shower, selected the grout and the dark ceiling color to coordinate with the reclaimed wood of the vanity, all of the light fixtures, hardware and accessories have a modern feel to compliment the modern ambiance of the aviator plumbing fixtures and target inspired floating shower shelves and the light fixtures, vanity, concrete counter-top and the worn looking floor tile have an industrial/reclaimed giving the bathroom a sense of masculinity.
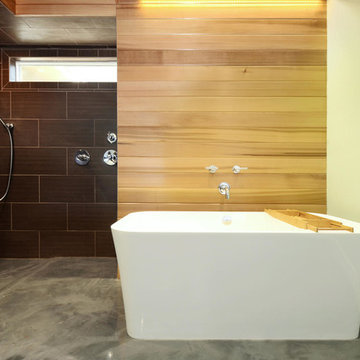
This gorgeous free standing tub and cedar focal wall with accent lighting form the center piece of the relaxing spa retreat. Hidden storage for towels and toiletries is just behind the wall. Shower controls are placed just outside the spray zone so that a comfortable temperature can be attained before getting wet.
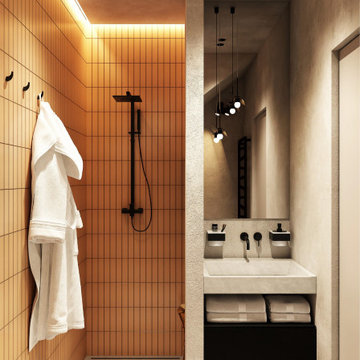
Photo of a small modern 3/4 bathroom in Other with flat-panel cabinets, black cabinets, an open shower, orange tile, ceramic tile, grey walls, ceramic floors, a vessel sink, concrete benchtops, grey floor, an open shower, grey benchtops, a single vanity and a floating vanity.
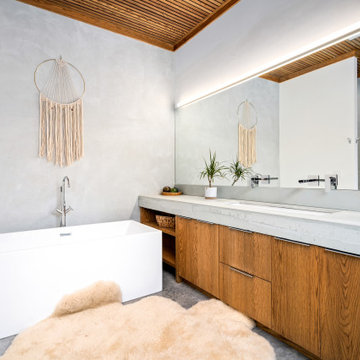
Design + Built + Curated by Steven Allen Designs 2021 - Custom Nouveau Bungalow Featuring Unique Stylistic Exterior Facade + Concrete Floors + Concrete Countertops + Concrete Plaster Walls + Custom White Oak & Lacquer Cabinets + Fine Interior Finishes + Multi-sliding Doors
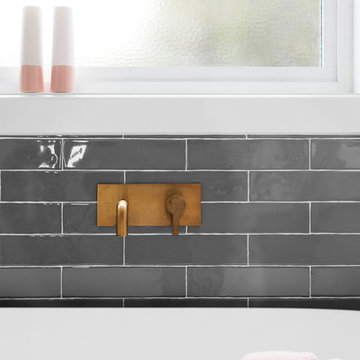
This is an example of a large contemporary master bathroom in Melbourne with flat-panel cabinets, medium wood cabinets, a freestanding tub, an open shower, a two-piece toilet, gray tile, white tile, subway tile, grey walls, ceramic floors, a vessel sink, concrete benchtops, blue floor, an open shower and grey benchtops.

The Tranquility Residence is a mid-century modern home perched amongst the trees in the hills of Suffern, New York. After the homeowners purchased the home in the Spring of 2021, they engaged TEROTTI to reimagine the primary and tertiary bathrooms. The peaceful and subtle material textures of the primary bathroom are rich with depth and balance, providing a calming and tranquil space for daily routines. The terra cotta floor tile in the tertiary bathroom is a nod to the history of the home while the shower walls provide a refined yet playful texture to the room.
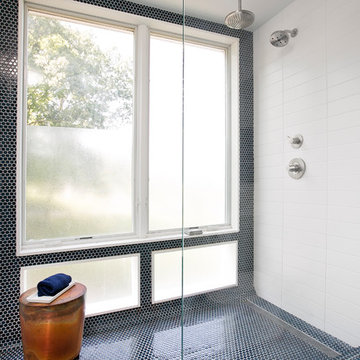
Navy blue waterworks penny tile rounds and Adko white subway tile dazzle in modern master bedroom, in Lefferts Gardens, Brooklyn. Photo by Alexey Gold-Devoryadkin.
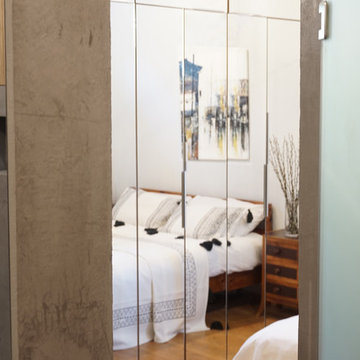
Design ideas for a small industrial master bathroom in London with open cabinets, grey cabinets, an open shower, beige tile, ceramic tile, grey walls, concrete floors and concrete benchtops.
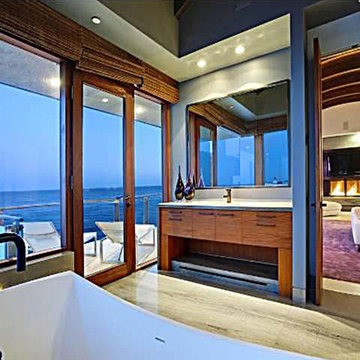
This home features concrete interior and exterior walls, giving it a chic modern look. The Interior concrete walls were given a wood texture giving it a one of a kind look.
We are responsible for all concrete work seen. This includes the entire concrete structure of the home, including the interior walls, stairs and fire places. We are also responsible for the structural concrete and the installation of custom concrete caissons into bed rock to ensure a solid foundation as this home sits over the water. All interior furnishing was done by a professional after we completed the construction of the home.
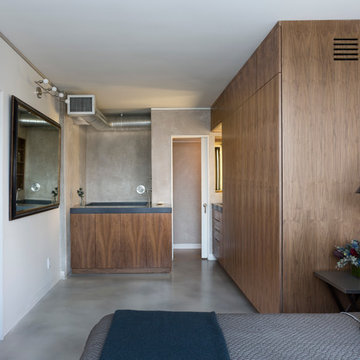
Whit Preston
Small modern master bathroom in Austin with an integrated sink, flat-panel cabinets, dark wood cabinets, concrete benchtops, an undermount tub, an open shower, a wall-mount toilet and concrete floors.
Small modern master bathroom in Austin with an integrated sink, flat-panel cabinets, dark wood cabinets, concrete benchtops, an undermount tub, an open shower, a wall-mount toilet and concrete floors.
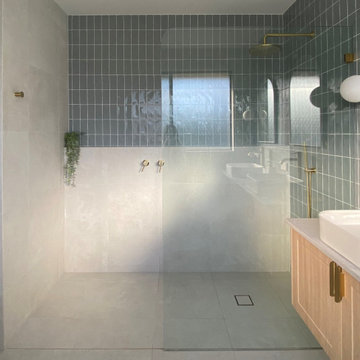
transforming an aged bathroom to a modern spacious bathroom.
Inspiration for a large modern master bathroom with shaker cabinets, light wood cabinets, a freestanding tub, an open shower, a one-piece toilet, white tile, mosaic tile, grey walls, cement tiles, a console sink, concrete benchtops, an open shower, grey benchtops, a double vanity and a floating vanity.
Inspiration for a large modern master bathroom with shaker cabinets, light wood cabinets, a freestanding tub, an open shower, a one-piece toilet, white tile, mosaic tile, grey walls, cement tiles, a console sink, concrete benchtops, an open shower, grey benchtops, a double vanity and a floating vanity.
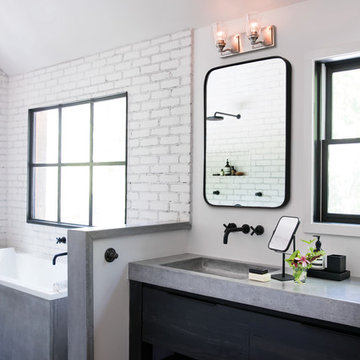
Voted Best of Westchester by Westchester Magazine for several years running, HI-LIGHT is based in Yonkers, New York only fifteen miles from Manhattan. After more than thirty years it is still run on a daily basis by the same family. Our children were brought up in the lighting business and work with us today to continue the HI-LIGHT tradition of offering lighting and home accessories of exceptional quality, style, and price while providing the service our customers have come to expect. Come and visit our lighting showroom in Yonkers.
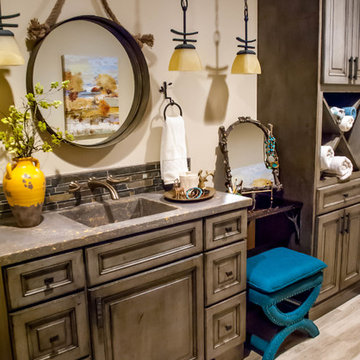
After vacationing in the Adirondack mountains, this client fell in love with the look of her vacation spot and commissioned her bath to have a adirondack flair
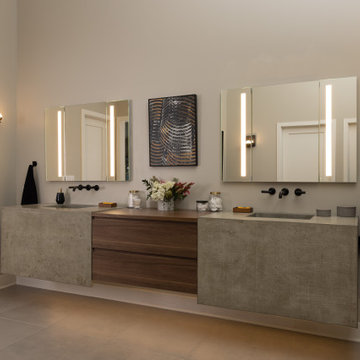
This is an example of a large master bathroom in Kansas City with flat-panel cabinets, an open shower, a two-piece toilet, white walls, ceramic floors, an integrated sink, concrete benchtops, grey floor, a hinged shower door, grey benchtops, a shower seat, a double vanity, a floating vanity and vaulted.
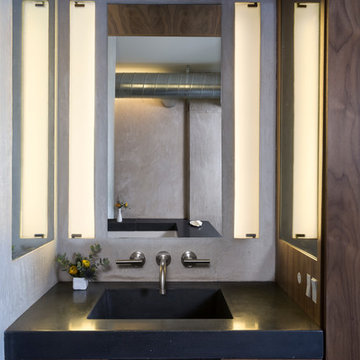
Whit Preston
Photo of a small modern master bathroom in Austin with an integrated sink, flat-panel cabinets, dark wood cabinets, concrete benchtops, an undermount tub, an open shower, a wall-mount toilet, gray tile and grey walls.
Photo of a small modern master bathroom in Austin with an integrated sink, flat-panel cabinets, dark wood cabinets, concrete benchtops, an undermount tub, an open shower, a wall-mount toilet, gray tile and grey walls.
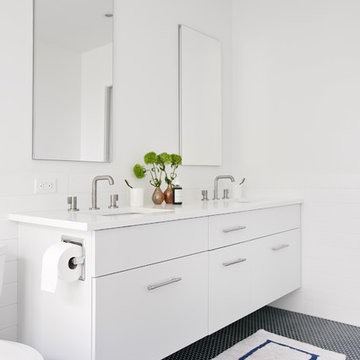
White double sink vanity, wall mounted and Robern medicine cabinets in Lefferts Gardens, Brooklyn. Photo by Alexey Gold-Devoryadkin
This is an example of a mid-sized modern master bathroom in New York with furniture-like cabinets, white cabinets, an open shower, a one-piece toilet, blue tile, porcelain tile, white walls, porcelain floors, an undermount sink, concrete benchtops, blue floor, an open shower and white benchtops.
This is an example of a mid-sized modern master bathroom in New York with furniture-like cabinets, white cabinets, an open shower, a one-piece toilet, blue tile, porcelain tile, white walls, porcelain floors, an undermount sink, concrete benchtops, blue floor, an open shower and white benchtops.
Bathroom Design Ideas with an Open Shower and Concrete Benchtops
8