Bathroom Design Ideas with an Open Shower and Multi-coloured Walls
Refine by:
Budget
Sort by:Popular Today
121 - 140 of 1,788 photos
Item 1 of 3
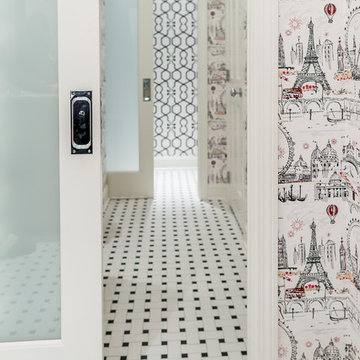
Karissa Van Tassel Photography
The kids shared bathroom is alive with bold black and white papers with hot pink accent on the girl's side. The center bathroom space features the toilet and an oversized tub. The tile in the tub surround is a white embossed animal print. A subtle surprise. Recent travels to Paris inspired the wallpaper selection for the girl's vanity area. Frosted sliding glass doors separate the spaces, allowing light and privacy.
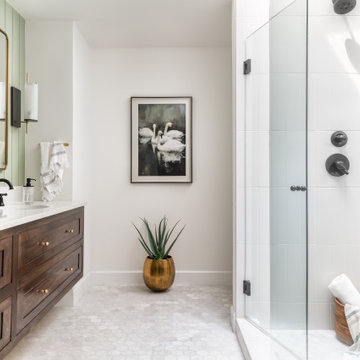
Mid-sized transitional master bathroom in Atlanta with furniture-like cabinets, dark wood cabinets, an open shower, a one-piece toilet, gray tile, ceramic tile, multi-coloured walls, marble floors, an undermount sink, quartzite benchtops, white floor, a hinged shower door, white benchtops, an enclosed toilet, a double vanity, a floating vanity, vaulted and planked wall panelling.
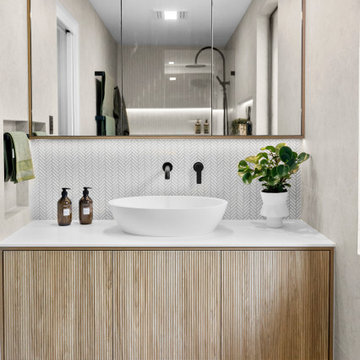
A combination of large bianco marble look porcelain tiles, white herringbone feature wall, oak cabinets and black tapware have created a tranquil contemporary ensuite bathroom.
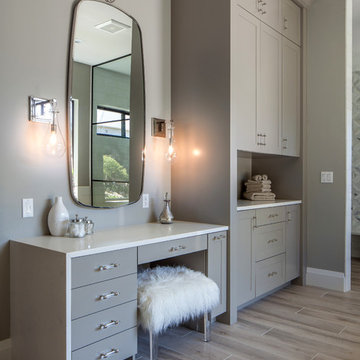
Custom master bathroom with large open shower and free standing concrete bathtub, vanity and dual sink areas.
Shower: Custom designed multi-use shower, beautiful marble tile design in quilted patterns as a nod to the farmhouse era. Custom built industrial metal and glass panel. Shower drying area with direct pass though to master closet.
Vanity and dual sink areas: Custom designed modified shaker cabinetry with subtle beveled edges in a beautiful subtle grey/beige paint color, Quartz counter tops with waterfall edge. Custom designed marble back splashes match the shower design, and acrylic hardware add a bit of bling. Beautiful farmhouse themed mirrors and eclectic lighting.
Flooring: Under-flooring temperature control for both heating and cooling, connected through WiFi to weather service. Flooring is beautiful porcelain tiles in wood grain finish.
For more photos of this project visit our website: https://wendyobrienid.com.
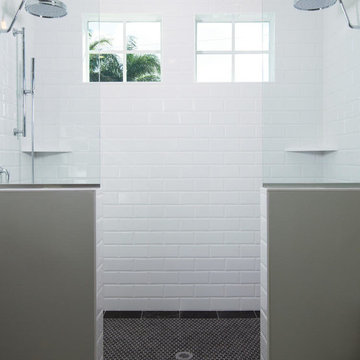
Inspiration for an expansive beach style master bathroom in Miami with shaker cabinets, black cabinets, an open shower, a two-piece toilet, gray tile, marble, multi-coloured walls, porcelain floors, an undermount sink, marble benchtops, white floor and an open shower.
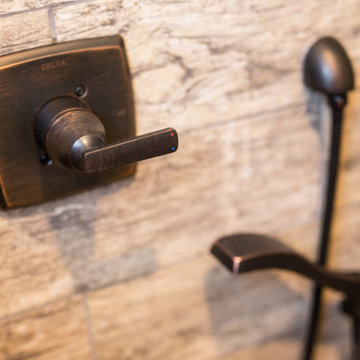
Eric Christensen - I wish photography
This is an example of a mid-sized country master bathroom in Minneapolis with flat-panel cabinets, medium wood cabinets, an open shower, a two-piece toilet, multi-coloured tile, pebble tile, multi-coloured walls, ceramic floors, an undermount sink, granite benchtops, grey floor and an open shower.
This is an example of a mid-sized country master bathroom in Minneapolis with flat-panel cabinets, medium wood cabinets, an open shower, a two-piece toilet, multi-coloured tile, pebble tile, multi-coloured walls, ceramic floors, an undermount sink, granite benchtops, grey floor and an open shower.
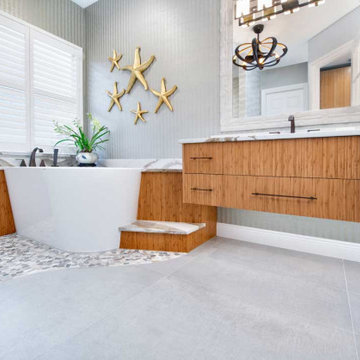
With practical purpose in mind, the master bathroom was custom-designed with his and her floating vanities from Dura Supreme in sustainable bamboo. A functional above-counter storage tower eliminates the need to bend down for access.
Complimenting the cabinets, we chose black hardware resembling a Japanese pagoda roof, Brittanica Gold Cambria countertops, and black and gold leaf vanity lights by Ferguson.
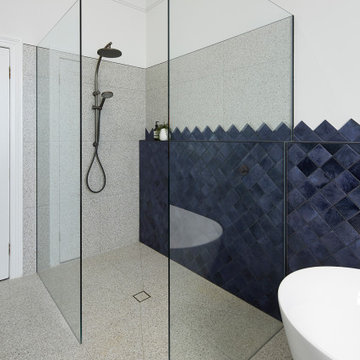
The clients wants a tile that looked like ink, which resulted in them choosing stunning navy blue tiles which had a very long lead time so the project was scheduled around the arrival of the tiles. Our designer also designed the tiles to be laid in a diamond pattern and to run seamlessly into the 6×6 tiles above which is an amazing feature to the space. The other main feature of the design was the arch mirrors which extended above the picture rail, accentuate the high of the ceiling and reflecting the pendant in the centre of the room. The bathroom also features a beautiful custom-made navy blue vanity to match the tiles with an abundance of storage for the client’s children, a curvaceous freestanding bath, which the navy tiles are the perfect backdrop to as well as a luxurious open shower.
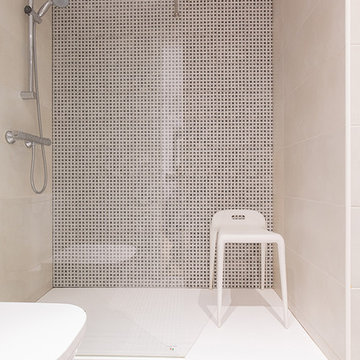
Aseo y ducha del baño principal con suelo y pared en baldosa de color azul.
Photo of a small modern 3/4 bathroom in Barcelona with an open shower and multi-coloured walls.
Photo of a small modern 3/4 bathroom in Barcelona with an open shower and multi-coloured walls.
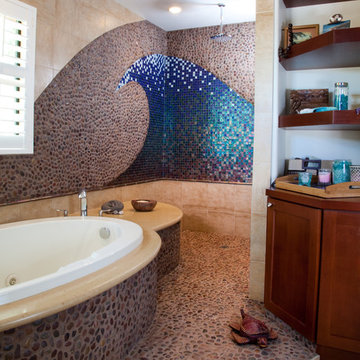
Our client had a vision for her bath that our tile setters were able to bring to life.
Inspiration for a large beach style master bathroom in San Diego with mosaic tile, recessed-panel cabinets, dark wood cabinets, a drop-in tub, an open shower, blue tile, multi-coloured walls, pebble tile floors, solid surface benchtops, grey floor and an open shower.
Inspiration for a large beach style master bathroom in San Diego with mosaic tile, recessed-panel cabinets, dark wood cabinets, a drop-in tub, an open shower, blue tile, multi-coloured walls, pebble tile floors, solid surface benchtops, grey floor and an open shower.
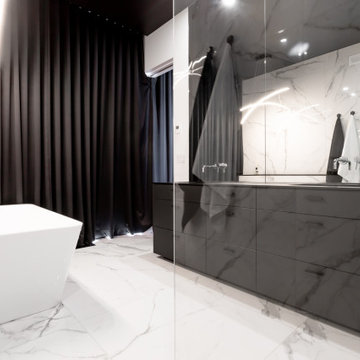
Feel like a movie star in this elegant master bathroom - open shower, custom-made Rochon vanity, freestanding tub!
Design ideas for a large modern master bathroom in New York with black cabinets, a freestanding tub, an open shower, black and white tile, ceramic tile, multi-coloured walls, ceramic floors, a drop-in sink, engineered quartz benchtops, multi-coloured floor, an open shower, black benchtops and a double vanity.
Design ideas for a large modern master bathroom in New York with black cabinets, a freestanding tub, an open shower, black and white tile, ceramic tile, multi-coloured walls, ceramic floors, a drop-in sink, engineered quartz benchtops, multi-coloured floor, an open shower, black benchtops and a double vanity.
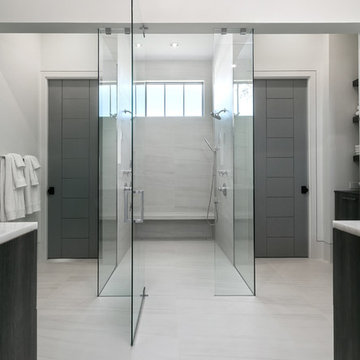
Patrick Brickman Photographer
Photo of a large modern master bathroom in Charleston with flat-panel cabinets, grey cabinets, an open shower, a one-piece toilet, white tile, porcelain tile, multi-coloured walls, porcelain floors, an undermount sink, marble benchtops, multi-coloured floor and a hinged shower door.
Photo of a large modern master bathroom in Charleston with flat-panel cabinets, grey cabinets, an open shower, a one-piece toilet, white tile, porcelain tile, multi-coloured walls, porcelain floors, an undermount sink, marble benchtops, multi-coloured floor and a hinged shower door.
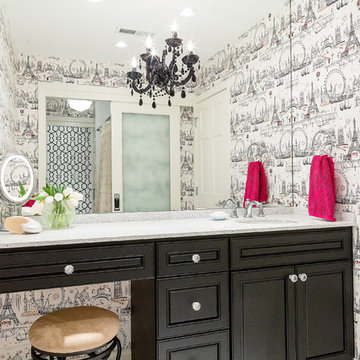
Karissa Van Tassel Photography
The kids shared bathroom is alive with bold black and white papers with hot pink accent on the girl's side. The center bathroom space features the toilet and an oversized tub. The tile in the tub surround is a white embossed animal print. A subtle surprise. Recent travels to Paris inspired the wallpaper selection for the girl's vanity area. Frosted sliding glass doors separate the spaces, allowing light and privacy.
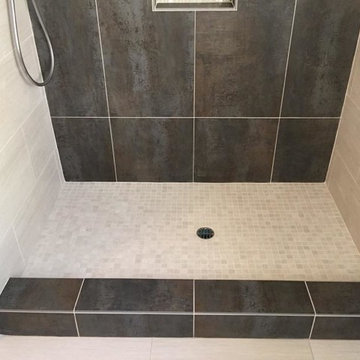
This Shower was tiled with an off white 12x24 on the two side walls and bathroom floor. The back wall and dam were accented with 18x30 gray tile and we used a 1/2x1/2 glass in the back of both shelves and 1x1 on the shower floor.
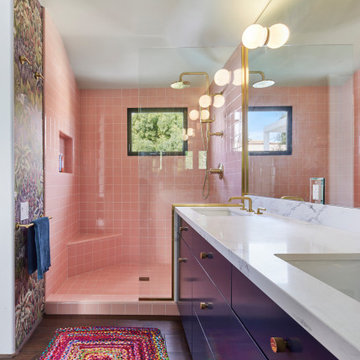
The primary bathroom is playful and colorful with a window framing the mature podocarpus tree
Photo of a mid-sized mediterranean master bathroom in Los Angeles with flat-panel cabinets, blue cabinets, an open shower, a one-piece toilet, pink tile, ceramic tile, multi-coloured walls, dark hardwood floors, an undermount sink, engineered quartz benchtops, brown floor, an open shower, white benchtops, an enclosed toilet, a double vanity, a built-in vanity and wallpaper.
Photo of a mid-sized mediterranean master bathroom in Los Angeles with flat-panel cabinets, blue cabinets, an open shower, a one-piece toilet, pink tile, ceramic tile, multi-coloured walls, dark hardwood floors, an undermount sink, engineered quartz benchtops, brown floor, an open shower, white benchtops, an enclosed toilet, a double vanity, a built-in vanity and wallpaper.
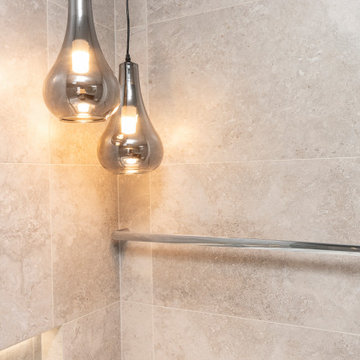
Ultra modern bathroom design project
This is an example of an expansive modern 3/4 bathroom in Sydney with flat-panel cabinets, dark wood cabinets, a freestanding tub, an open shower, a wall-mount toilet, gray tile, porcelain tile, multi-coloured walls, porcelain floors, an undermount sink, tile benchtops, grey floor, an open shower and white benchtops.
This is an example of an expansive modern 3/4 bathroom in Sydney with flat-panel cabinets, dark wood cabinets, a freestanding tub, an open shower, a wall-mount toilet, gray tile, porcelain tile, multi-coloured walls, porcelain floors, an undermount sink, tile benchtops, grey floor, an open shower and white benchtops.
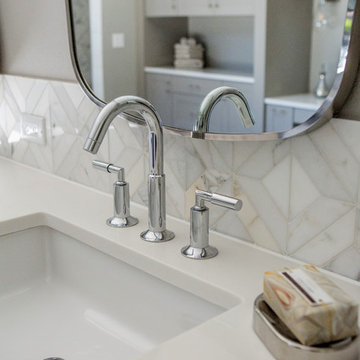
Custom master bathroom with large open shower and free standing concrete bathtub, vanity and dual sink areas.
Shower: Custom designed multi-use shower, beautiful marble tile design in quilted patterns as a nod to the farmhouse era. Custom built industrial metal and glass panel. Shower drying area with direct pass though to master closet.
Vanity and dual sink areas: Custom designed modified shaker cabinetry with subtle beveled edges in a beautiful subtle grey/beige paint color, quartz counter tops with waterfall edge. Custom designed marble back splashes match the shower design, and acrylic hardware add a bit of bling. Beautiful farmhouse themed mirrors and eclectic lighting.
Flooring: Under-flooring temperature control for both heating and cooling, connected through WiFi to weather service. Flooring is beautiful porcelain tiles in wood grain finish.
For more photos of this project visit our website: https://wendyobrienid.com.
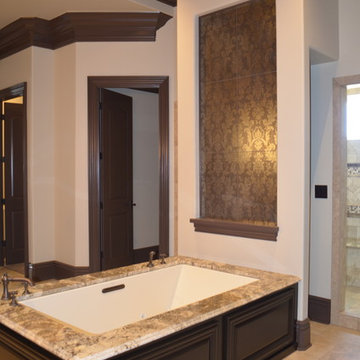
The wall niche sports a gorgeous metallic damask tile custom fitted for the niche.
Design ideas for an expansive mediterranean master bathroom in Other with a vessel sink, raised-panel cabinets, blue cabinets, limestone benchtops, an undermount tub, an open shower, brown tile, stone tile, multi-coloured walls and marble floors.
Design ideas for an expansive mediterranean master bathroom in Other with a vessel sink, raised-panel cabinets, blue cabinets, limestone benchtops, an undermount tub, an open shower, brown tile, stone tile, multi-coloured walls and marble floors.

Reconfiguration of a dilapidated bathroom and separate toilet in a Victorian house in Walthamstow village.
The original toilet was situated straight off of the landing space and lacked any privacy as it opened onto the landing. The original bathroom was separate from the WC with the entrance at the end of the landing. To get to the rear bedroom meant passing through the bathroom which was not ideal. The layout was reconfigured to create a family bathroom which incorporated a walk-in shower where the original toilet had been and freestanding bath under a large sash window. The new bathroom is slightly slimmer than the original this is to create a short corridor leading to the rear bedroom.
The ceiling was removed and the joists exposed to create the feeling of a larger space. A rooflight sits above the walk-in shower and the room is flooded with natural daylight. Hanging plants are hung from the exposed beams bringing nature and a feeling of calm tranquility into the space.
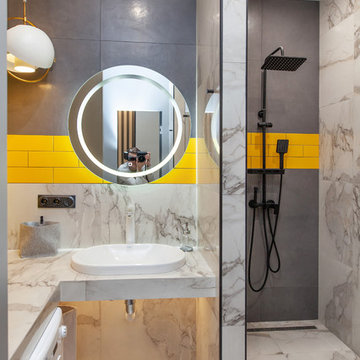
Design ideas for a small contemporary 3/4 bathroom in Moscow with white tile, gray tile, yellow tile, a drop-in sink, white floor, white benchtops, an open shower, subway tile, multi-coloured walls and an open shower.
Bathroom Design Ideas with an Open Shower and Multi-coloured Walls
7