Bathroom Design Ideas with an Open Shower and Stone Slab
Refine by:
Budget
Sort by:Popular Today
141 - 160 of 1,685 photos
Item 1 of 3
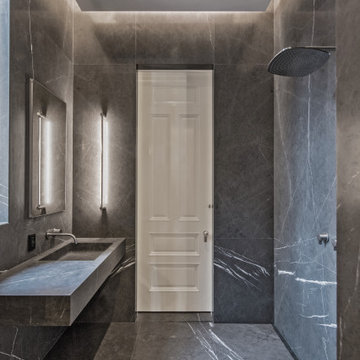
This Queen Anne style five story townhouse in Clinton Hill, Brooklyn is one of a pair that were built in 1887 by Charles Erhart, a co-founder of the Pfizer pharmaceutical company.
The brownstone façade was restored in an earlier renovation, which also included work to main living spaces. The scope for this new renovation phase was focused on restoring the stair hallways, gut renovating six bathrooms, a butler’s pantry, kitchenette, and work to the bedrooms and main kitchen. Work to the exterior of the house included replacing 18 windows with new energy efficient units, renovating a roof deck and restoring original windows.
In keeping with the Victorian approach to interior architecture, each of the primary rooms in the house has its own style and personality.
The Parlor is entirely white with detailed paneling and moldings throughout, the Drawing Room and Dining Room are lined with shellacked Oak paneling with leaded glass windows, and upstairs rooms are finished with unique colors or wallpapers to give each a distinct character.
The concept for new insertions was therefore to be inspired by existing idiosyncrasies rather than apply uniform modernity. Two bathrooms within the master suite both have stone slab walls and floors, but one is in white Carrara while the other is dark grey Graffiti marble. The other bathrooms employ either grey glass, Carrara mosaic or hexagonal Slate tiles, contrasted with either blackened or brushed stainless steel fixtures. The main kitchen and kitchenette have Carrara countertops and simple white lacquer cabinetry to compliment the historic details.
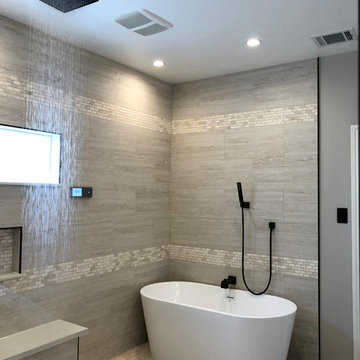
This is an example of a modern master bathroom in Houston with recessed-panel cabinets, white cabinets, a freestanding tub, an open shower, gray tile, stone slab, grey walls, limestone floors, an undermount sink, solid surface benchtops, beige floor, an open shower and white benchtops.
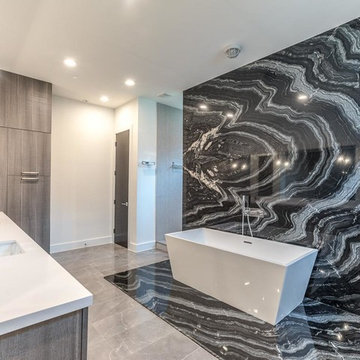
Design Courtesy of Contour Interior Design, Inc. and built by Capital Builders & Design, Inc.
Agata Granite Slabs bookmatched (3 slabs total)
Photo of a large modern master bathroom in Houston with grey cabinets, a freestanding tub, an open shower, black and white tile, stone slab, engineered quartz benchtops, white walls, marble floors and an undermount sink.
Photo of a large modern master bathroom in Houston with grey cabinets, a freestanding tub, an open shower, black and white tile, stone slab, engineered quartz benchtops, white walls, marble floors and an undermount sink.
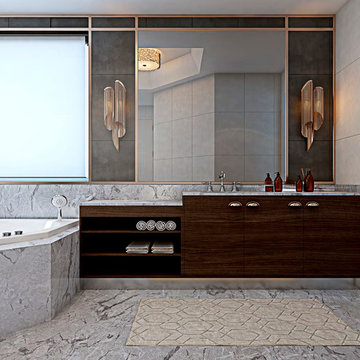
Yodezeen
Photo of a mid-sized modern kids bathroom in Miami with a drop-in sink, furniture-like cabinets, medium wood cabinets, granite benchtops, a hot tub, an open shower, a one-piece toilet, beige tile, stone slab and brown walls.
Photo of a mid-sized modern kids bathroom in Miami with a drop-in sink, furniture-like cabinets, medium wood cabinets, granite benchtops, a hot tub, an open shower, a one-piece toilet, beige tile, stone slab and brown walls.
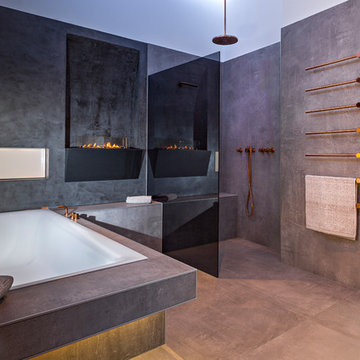
Inspiration for a large contemporary 3/4 bathroom with a drop-in tub, an open shower, gray tile, stone slab, white walls, concrete floors, grey floor and an open shower.
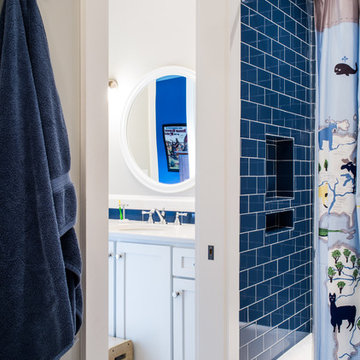
Additional features of this transitional Jack & Jill bathroom with blue subway tile, white cabinets, and circular mirrors. Photography by Andrea Behrends.
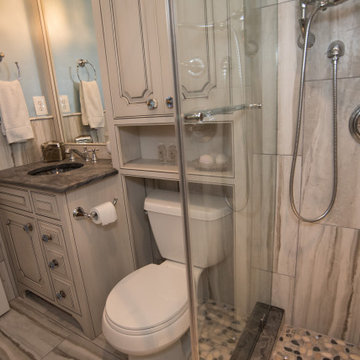
Girls' teenage bedroom featuring Restoration Hardware, RH Teen, Pottery Barn, PB Teen, and Wayfair.
Design ideas for a mid-sized traditional 3/4 bathroom in DC Metro with raised-panel cabinets, grey cabinets, an open shower, gray tile, stone slab, blue walls, ceramic floors, granite benchtops, grey floor, an open shower and grey benchtops.
Design ideas for a mid-sized traditional 3/4 bathroom in DC Metro with raised-panel cabinets, grey cabinets, an open shower, gray tile, stone slab, blue walls, ceramic floors, granite benchtops, grey floor, an open shower and grey benchtops.
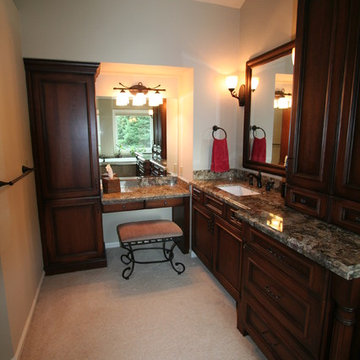
Traditional Large Master Bathroom with Duraspreme Cabinets in Cherry Patina A finish in St Augustine Door style, Torroci Granite, Oil Rubbed Bronze, Hinkley Lights,
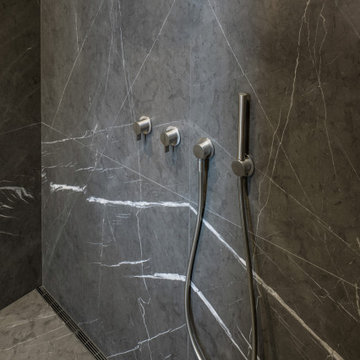
This Queen Anne style five story townhouse in Clinton Hill, Brooklyn is one of a pair that were built in 1887 by Charles Erhart, a co-founder of the Pfizer pharmaceutical company.
The brownstone façade was restored in an earlier renovation, which also included work to main living spaces. The scope for this new renovation phase was focused on restoring the stair hallways, gut renovating six bathrooms, a butler’s pantry, kitchenette, and work to the bedrooms and main kitchen. Work to the exterior of the house included replacing 18 windows with new energy efficient units, renovating a roof deck and restoring original windows.
In keeping with the Victorian approach to interior architecture, each of the primary rooms in the house has its own style and personality.
The Parlor is entirely white with detailed paneling and moldings throughout, the Drawing Room and Dining Room are lined with shellacked Oak paneling with leaded glass windows, and upstairs rooms are finished with unique colors or wallpapers to give each a distinct character.
The concept for new insertions was therefore to be inspired by existing idiosyncrasies rather than apply uniform modernity. Two bathrooms within the master suite both have stone slab walls and floors, but one is in white Carrara while the other is dark grey Graffiti marble. The other bathrooms employ either grey glass, Carrara mosaic or hexagonal Slate tiles, contrasted with either blackened or brushed stainless steel fixtures. The main kitchen and kitchenette have Carrara countertops and simple white lacquer cabinetry to compliment the historic details.
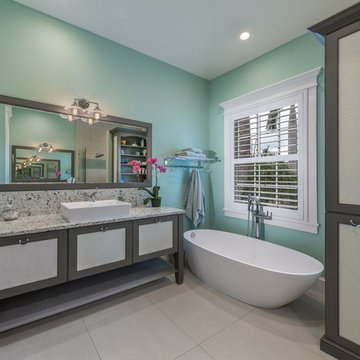
Cabinets - Brookhaven Larchmont Recessed - Vintage Baltic Sea Paint on Maple with Maya Romanoff Pearlie door inserts
Photo by Jimmy White Photography
Mid-sized beach style 3/4 bathroom in Tampa with a vessel sink, grey cabinets, a freestanding tub, blue walls, an open shower, a one-piece toilet, black tile, gray tile, white tile, stone slab, ceramic floors, granite benchtops and shaker cabinets.
Mid-sized beach style 3/4 bathroom in Tampa with a vessel sink, grey cabinets, a freestanding tub, blue walls, an open shower, a one-piece toilet, black tile, gray tile, white tile, stone slab, ceramic floors, granite benchtops and shaker cabinets.
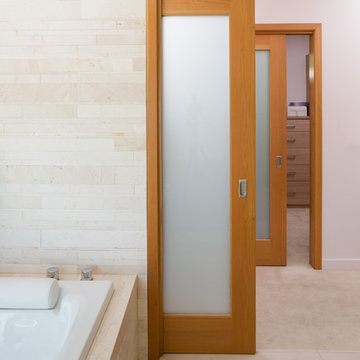
Design ideas for a large contemporary master bathroom in Los Angeles with a trough sink, flat-panel cabinets, light wood cabinets, quartzite benchtops, a drop-in tub, an open shower, a one-piece toilet, beige tile, stone slab, white walls and ceramic floors.
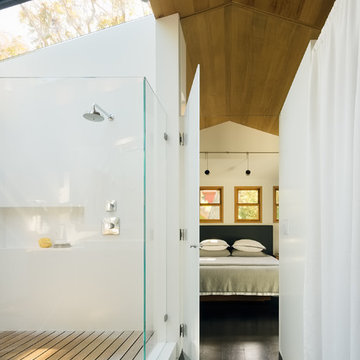
Joe Fletcher
Photo of a mid-sized contemporary master bathroom in San Francisco with flat-panel cabinets, light wood cabinets, an open shower, a one-piece toilet, white tile, stone slab, white walls, slate floors, a vessel sink, wood benchtops, brown floor and a hinged shower door.
Photo of a mid-sized contemporary master bathroom in San Francisco with flat-panel cabinets, light wood cabinets, an open shower, a one-piece toilet, white tile, stone slab, white walls, slate floors, a vessel sink, wood benchtops, brown floor and a hinged shower door.
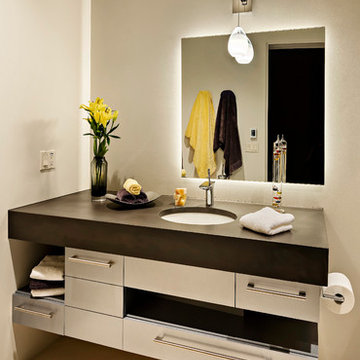
Design ideas for a mid-sized modern 3/4 bathroom in Phoenix with flat-panel cabinets, white cabinets, a drop-in tub, an open shower, a one-piece toilet, brown tile, stone slab, grey walls, ceramic floors, a drop-in sink and solid surface benchtops.
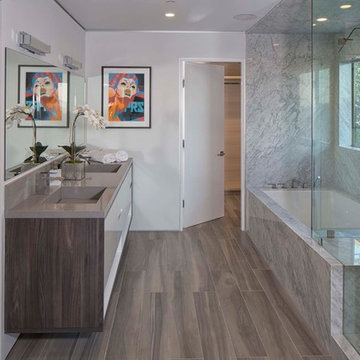
Design ideas for a large modern 3/4 bathroom in Los Angeles with flat-panel cabinets, white cabinets, a corner tub, an open shower, a one-piece toilet, gray tile, stone slab, white walls, dark hardwood floors, a drop-in sink, solid surface benchtops, brown floor and an open shower.
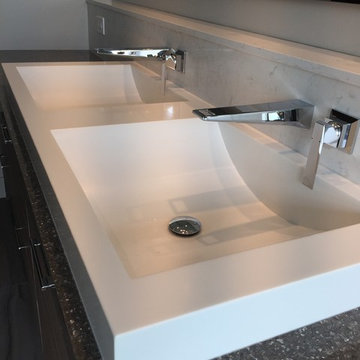
Inspiration for a mid-sized modern 3/4 bathroom in Chicago with flat-panel cabinets, dark wood cabinets, an open shower, a one-piece toilet, stone slab, beige walls, dark hardwood floors, a drop-in sink and solid surface benchtops.
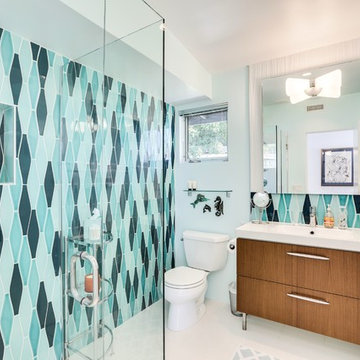
Kelly Peak
Inspiration for a large midcentury 3/4 bathroom in Los Angeles with flat-panel cabinets, light wood cabinets, a corner tub, an open shower, a one-piece toilet, white tile, stone slab, blue walls, ceramic floors, a trough sink and solid surface benchtops.
Inspiration for a large midcentury 3/4 bathroom in Los Angeles with flat-panel cabinets, light wood cabinets, a corner tub, an open shower, a one-piece toilet, white tile, stone slab, blue walls, ceramic floors, a trough sink and solid surface benchtops.
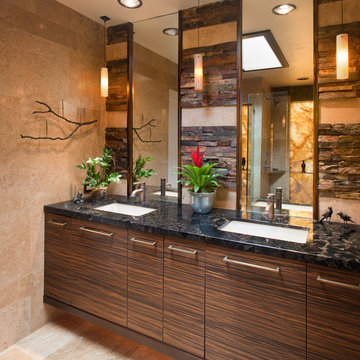
Jim Walters combined the rugged drama of stacked stone with the serenity of polished walnut travertine. The floating vanity of horizontal macassar ebony features a slab of Black Beauty granite, bronze faucets. and countertop-to-ceiling mirrors trimmed in macassar ebony.
Photography by James Brady
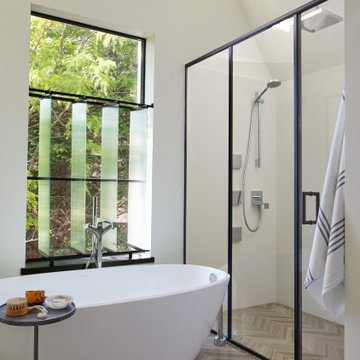
Subsequent additions are covered with living green walls to deemphasize stylistic conflicts imposed on a 1940’s Tudor and become backdrop surrounding a kitchen addition. On the interior, further added architectural inconsistencies are edited away, and the language of the Tudor’s original reclaimed integrity is referenced for the addition. Sympathetic to the home, windows and doors remain untrimmed and stark plaster walls contrast the original black metal windows. Sharp black elements contrast fields of white. With a ceiling pitch matching the existing and chiseled dormers, a stark ceiling hovers over the kitchen space referencing the existing homes plaster walls. Grid members in windows and on saw scored paneled walls and cabinetry mirror the machine age windows as do exposed steel beams. The exaggerated white field is pierced by an equally exaggerated 13 foot black steel tower that references the existing homes steel door and window members. Glass shelves in the tower further the window parallel. Even though it held enough dinner and glassware for eight, its thin members and transparent shelves defy its massive nature, allow light to flow through it and afford the kitchen open views and the feeling of continuous space. The full glass at the end of the kitchen reveres a grouping of 50 year old Hemlocks. At the opposite end, a window close to the peak looks up to a green roof.
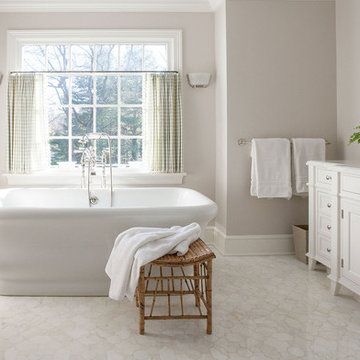
Master bathroom suite with a Waterworks Empire bathtub. The floors are Afyon White polished marble mosaic. Custom made vantique in white painted finish with marble countertop. Vintage bamboo stool and wood cabinet.

Inspiration for a small country master bathroom in Toronto with light wood cabinets, a claw-foot tub, an open shower, stone slab, beige walls, an open shower, grey benchtops, a single vanity, wood and wood walls.
Bathroom Design Ideas with an Open Shower and Stone Slab
8