Bathroom Design Ideas with an Open Shower and Stone Slab
Refine by:
Budget
Sort by:Popular Today
121 - 140 of 1,685 photos
Item 1 of 3
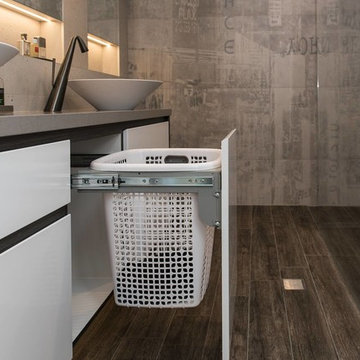
Clever tile and tapware choices combine to achieve an elegant interpretation of an 'industrial-style' bathroom. Note the clever design for the shaving cabinets, which also add light and a luxurious touch to the whole look, handy niches for storage and display, as well as the practical addition of a laundry basket to ensure the bathroom remains uncluttered at all times. The double showers and vanity allow for a relaxed toillette for both users.
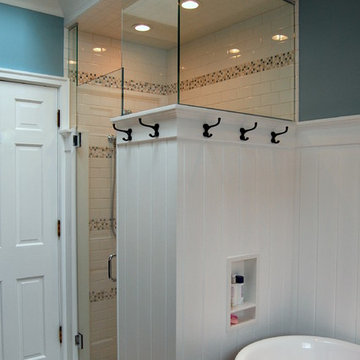
This is an example of a mid-sized country 3/4 bathroom in Chicago with raised-panel cabinets, dark wood cabinets, a drop-in tub, an open shower, a one-piece toilet, white tile, stone slab, blue walls, ceramic floors, a trough sink and solid surface benchtops.

Design ideas for a mid-sized scandinavian master bathroom in Phoenix with open cabinets, grey cabinets, an open shower, gray tile, stone slab, white walls, cement tiles, an integrated sink, concrete benchtops, grey floor, an open shower, grey benchtops, a shower seat, a double vanity, a floating vanity and coffered.
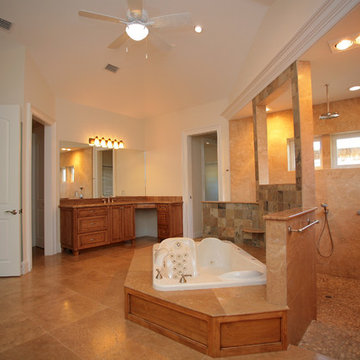
This is an example of an expansive traditional master bathroom in Jacksonville with granite benchtops, a hot tub, an open shower, beige tile, stone slab, marble floors, an undermount sink, furniture-like cabinets, medium wood cabinets, a two-piece toilet and beige walls.
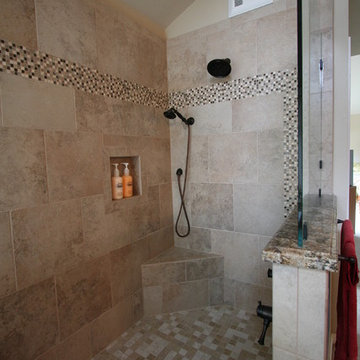
Large Walk In shower, Porcelian Tile, Tile Shop Coffee Cream Glass Mosaic Tile, Brizo Faucet, California Drain
Inspiration for a large traditional master bathroom in San Francisco with an undermount sink, raised-panel cabinets, dark wood cabinets, granite benchtops, an undermount tub, an open shower, a one-piece toilet, brown tile, stone slab, beige walls and slate floors.
Inspiration for a large traditional master bathroom in San Francisco with an undermount sink, raised-panel cabinets, dark wood cabinets, granite benchtops, an undermount tub, an open shower, a one-piece toilet, brown tile, stone slab, beige walls and slate floors.
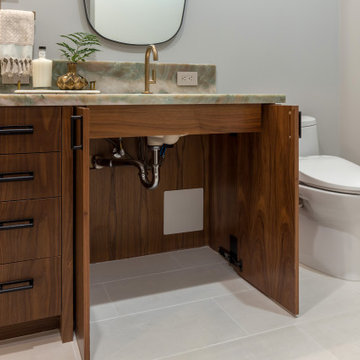
Vanity cabinet doors open for wheelchair access
Photo of a large modern master bathroom in San Francisco with flat-panel cabinets, brown cabinets, an open shower, a bidet, green tile, stone slab, grey walls, vinyl floors, an undermount sink, quartzite benchtops, grey floor, a hinged shower door, green benchtops, a shower seat, a double vanity and a built-in vanity.
Photo of a large modern master bathroom in San Francisco with flat-panel cabinets, brown cabinets, an open shower, a bidet, green tile, stone slab, grey walls, vinyl floors, an undermount sink, quartzite benchtops, grey floor, a hinged shower door, green benchtops, a shower seat, a double vanity and a built-in vanity.
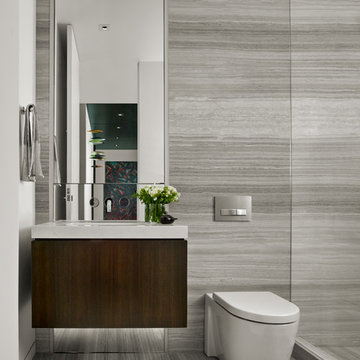
Inspiration for a mid-sized contemporary bathroom in San Francisco with dark wood cabinets, an open shower, a one-piece toilet, beige tile, stone slab, beige walls, travertine floors, an undermount sink and solid surface benchtops.
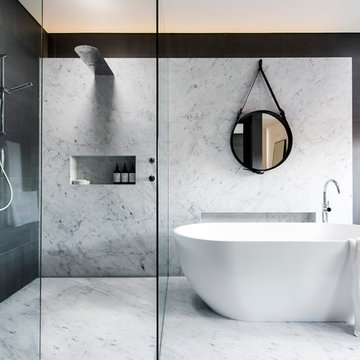
The Clovelly Bathroom Project - 2015 HIA CSR BATHROOM OF THE YEAR -
| BUILDER Liebke Projects | DESIGN Minosa Design | IMAGES Nicole England Photography
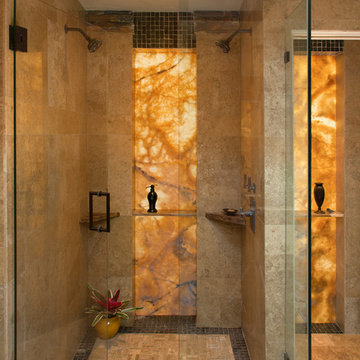
The shower and water closet are illuminated with the warm glow of natural sunlight though slabs of honey onyx; this warm amber effect is replicated at night when outdoor lighting switches on.

Besonderheit: Rustikaler, Uriger Style, viel Altholz und Felsverbau
Konzept: Vollkonzept und komplettes Interiore-Design Stefan Necker – Tegernseer Badmanufaktur
Projektart: Renovierung/Umbau alter Saunabereich
Projektart: EFH / Keller
Umbaufläche ca. 50 qm
Produkte: Sauna, Kneipsches Fussbad, Ruhenereich, Waschtrog, WC, Dusche, Hebeanlage, Wandbrunnen, Türen zu den Angrenzenden Bereichen, Verkleidung Hauselektrifizierung
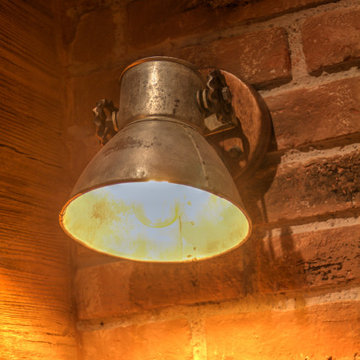
Besonderheit: Rustikaler, Uriger Style, viel Altholz und Felsverbau
Konzept: Vollkonzept und komplettes Interiore-Design Stefan Necker – Tegernseer Badmanufaktur
Projektart: Renovierung/Umbau alter Saunabereich
Projektart: EFH / Keller
Umbaufläche ca. 50 qm
Produkte: Sauna, Kneipsches Fussbad, Ruhenereich, Waschtrog, WC, Dusche, Hebeanlage, Wandbrunnen, Türen zu den Angrenzenden Bereichen, Verkleidung Hauselektrifizierung
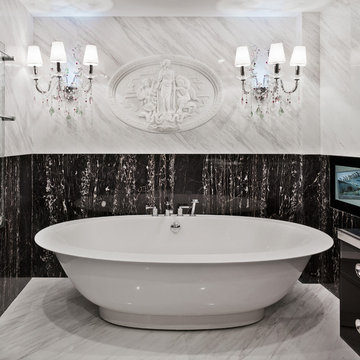
Contemporary Bathroom
Design ideas for a large contemporary master bathroom in New York with furniture-like cabinets, black cabinets, a freestanding tub, an open shower, a two-piece toilet, black and white tile, stone slab, marble floors, marble benchtops, a vessel sink and multi-coloured walls.
Design ideas for a large contemporary master bathroom in New York with furniture-like cabinets, black cabinets, a freestanding tub, an open shower, a two-piece toilet, black and white tile, stone slab, marble floors, marble benchtops, a vessel sink and multi-coloured walls.
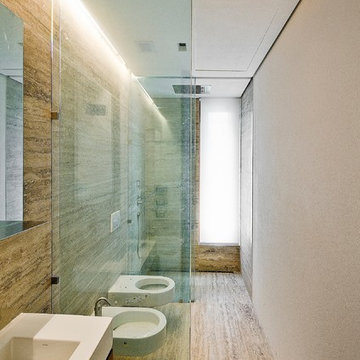
Mid-sized contemporary master bathroom in Florence with a wall-mount sink, furniture-like cabinets, medium wood cabinets, solid surface benchtops, an open shower, a bidet, beige tile, stone slab, white walls and travertine floors.
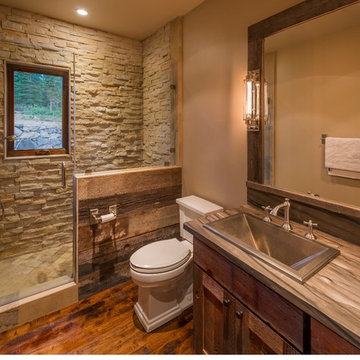
Design ideas for a mid-sized contemporary 3/4 bathroom in Sacramento with shaker cabinets, medium wood cabinets, an open shower, a two-piece toilet, beige tile, stone slab, beige walls, dark hardwood floors, a drop-in sink, wood benchtops and a hinged shower door.
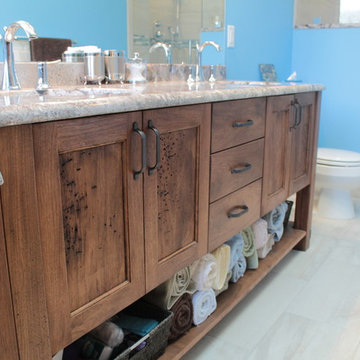
Mid-sized arts and crafts master bathroom in New York with raised-panel cabinets, dark wood cabinets, a drop-in tub, an open shower, a one-piece toilet, black and white tile, gray tile, stone slab, blue walls, ceramic floors, a drop-in sink and granite benchtops.
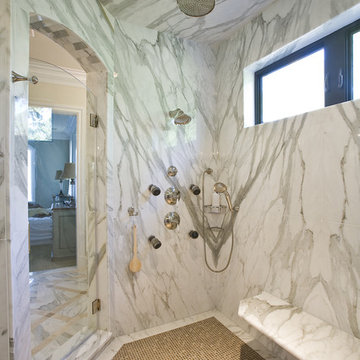
Calacatta marble slabs book matched sections create dramatic veining.
Inspiration for a large traditional master bathroom in DC Metro with an open shower, stone slab, mosaic tile floors, a hinged shower door and brown floor.
Inspiration for a large traditional master bathroom in DC Metro with an open shower, stone slab, mosaic tile floors, a hinged shower door and brown floor.
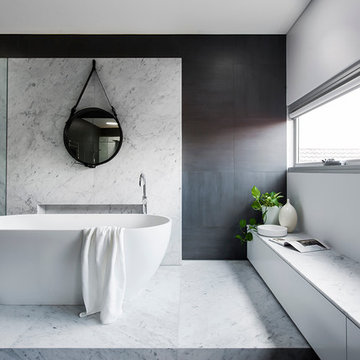
The Clovelly Bathroom Project - 2015 HIA CSR BATHROOM OF THE YEAR -
| BUILDER Liebke Projects | DESIGN Minosa Design | IMAGES Nicole England Photography
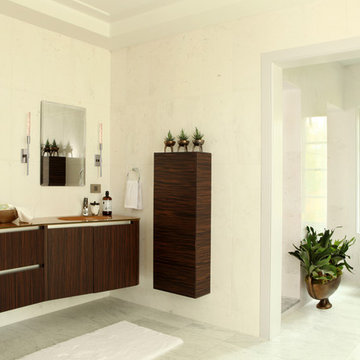
Double sinks, floating vanity cabinets, and an open marble shower make this incredibly spacious master bath a showcase. Tom Grimes Photography
Luxe Home Company
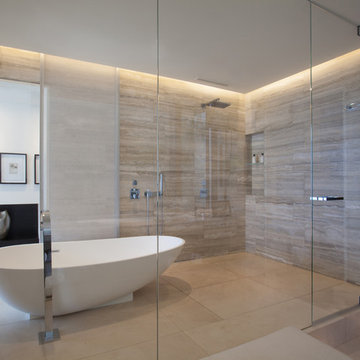
Photo of an expansive contemporary master bathroom in Orange County with a freestanding tub, an open shower, beige tile, stone slab, beige walls and porcelain floors.
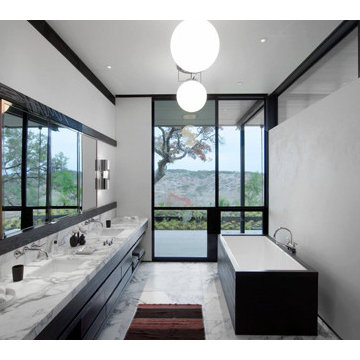
Eric Laignel
Mid-sized modern master bathroom in Austin with an undermount sink, furniture-like cabinets, dark wood cabinets, marble benchtops, a freestanding tub, an open shower, black tile, stone slab, white walls and marble floors.
Mid-sized modern master bathroom in Austin with an undermount sink, furniture-like cabinets, dark wood cabinets, marble benchtops, a freestanding tub, an open shower, black tile, stone slab, white walls and marble floors.
Bathroom Design Ideas with an Open Shower and Stone Slab
7