Bathroom Design Ideas with an Open Shower and Stone Slab
Refine by:
Budget
Sort by:Popular Today
81 - 100 of 1,685 photos
Item 1 of 3
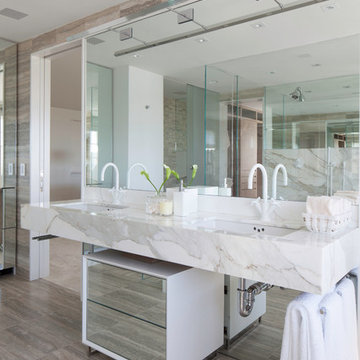
Previous work sample courtesy of workshop/apd, Photography by Donna Dotan.
Large modern master bathroom in Boston with flat-panel cabinets, an open shower, beige tile, gray tile, multi-coloured tile, white tile, stone slab, grey walls, linoleum floors, an undermount sink and marble benchtops.
Large modern master bathroom in Boston with flat-panel cabinets, an open shower, beige tile, gray tile, multi-coloured tile, white tile, stone slab, grey walls, linoleum floors, an undermount sink and marble benchtops.
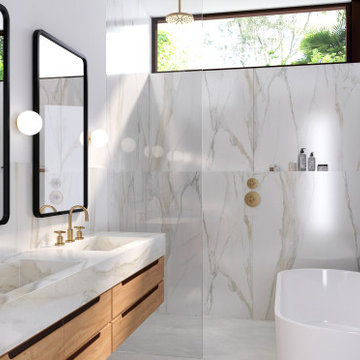
Rendering of the master bath
Photo of a mid-sized midcentury bathroom in Miami with flat-panel cabinets, medium wood cabinets, an open shower, white tile, stone slab, marble benchtops, an open shower and white benchtops.
Photo of a mid-sized midcentury bathroom in Miami with flat-panel cabinets, medium wood cabinets, an open shower, white tile, stone slab, marble benchtops, an open shower and white benchtops.
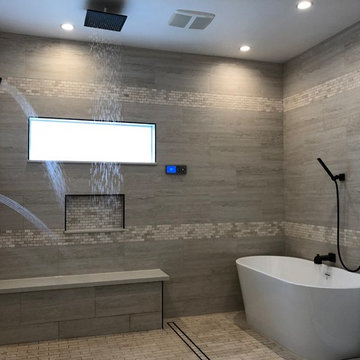
Design ideas for a modern master bathroom in Houston with recessed-panel cabinets, white cabinets, a freestanding tub, an open shower, gray tile, stone slab, grey walls, limestone floors, an undermount sink, solid surface benchtops, beige floor, an open shower and white benchtops.
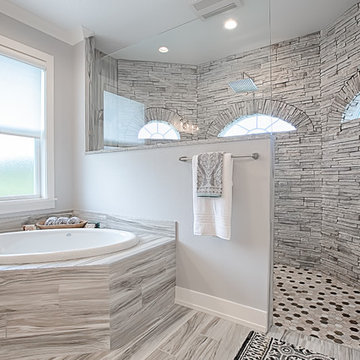
Photo of a contemporary master bathroom in Orlando with recessed-panel cabinets, white cabinets, a corner tub, an open shower, a one-piece toilet, stone slab, grey walls, an undermount sink, granite benchtops, an open shower and grey benchtops.
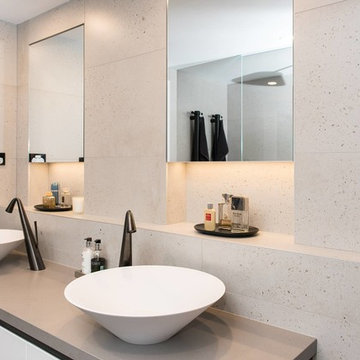
Clever tile and tapware choices combine to achieve an elegant interpretation of an 'industrial-style' bathroom. Note the clever design for the shaving cabinets, which also add light and a luxurious touch to the whole look, handy niches for storage and display, as well as the practical addition of a laundry basket to ensure the bathroom remains uncluttered at all times. The double showers and vanity allow for a relaxed toillette for both users.
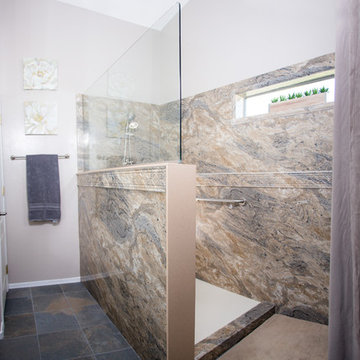
Mid-sized traditional 3/4 bathroom in Phoenix with raised-panel cabinets, white cabinets, an open shower, a one-piece toilet, beige tile, brown tile, gray tile, stone slab, purple walls, slate floors, an undermount sink and solid surface benchtops.
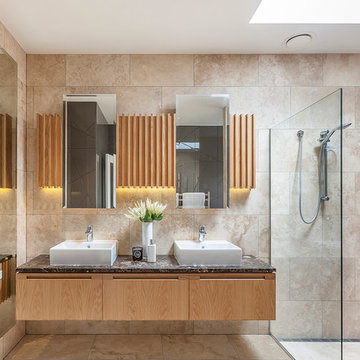
Inspiration for a large contemporary bathroom in Auckland with light wood cabinets, an open shower, beige tile, stone slab, travertine floors, a vessel sink, marble benchtops and an open shower.
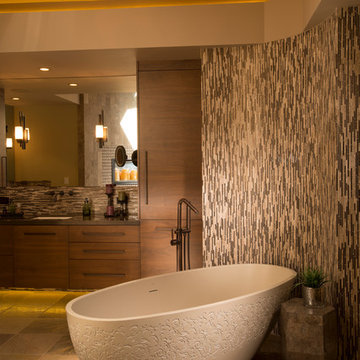
Mert Carpenter Photography
Mid-sized contemporary master bathroom in San Francisco with a freestanding tub, flat-panel cabinets, medium wood cabinets, an open shower, a one-piece toilet, beige tile, stone slab, multi-coloured walls, porcelain floors, a drop-in sink and solid surface benchtops.
Mid-sized contemporary master bathroom in San Francisco with a freestanding tub, flat-panel cabinets, medium wood cabinets, an open shower, a one-piece toilet, beige tile, stone slab, multi-coloured walls, porcelain floors, a drop-in sink and solid surface benchtops.
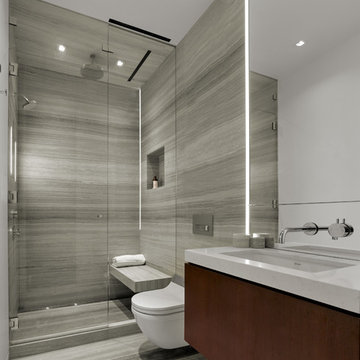
Photo of a small contemporary master bathroom in San Francisco with flat-panel cabinets, dark wood cabinets, an open shower, a wall-mount toilet, beige tile, stone slab, beige walls, limestone floors, an undermount sink and engineered quartz benchtops.
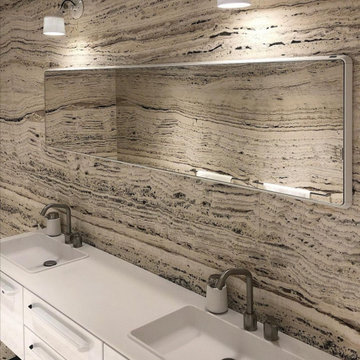
Photo of a mid-sized contemporary master bathroom in New York with flat-panel cabinets, white cabinets, an open shower, a one-piece toilet, white tile, stone slab, white walls, marble floors, an integrated sink, solid surface benchtops, white floor, an open shower, white benchtops, a double vanity and a floating vanity.
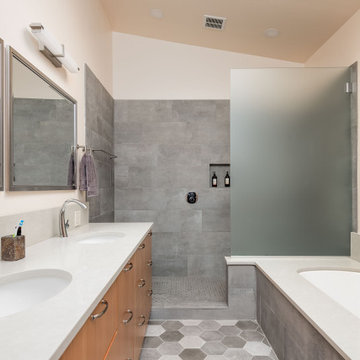
This 2 story home was originally built in 1952 on a tree covered hillside. Our company transformed this little shack into a luxurious home with a million dollar view by adding high ceilings, wall of glass facing the south providing natural light all year round, and designing an open living concept. The home has a built-in gas fireplace with tile surround, custom IKEA kitchen with quartz countertop, bamboo hardwood flooring, two story cedar deck with cable railing, master suite with walk-through closet, two laundry rooms, 2.5 bathrooms, office space, and mechanical room.
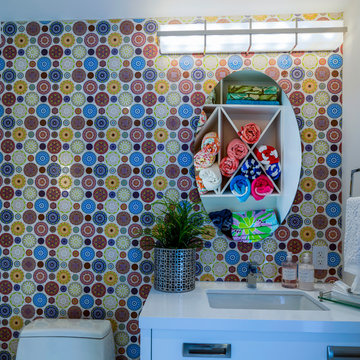
Design ideas for a large contemporary 3/4 bathroom in Miami with glass-front cabinets, white cabinets, a corner tub, an open shower, a one-piece toilet, white tile, stone slab, white walls, ceramic floors, a drop-in sink and solid surface benchtops.
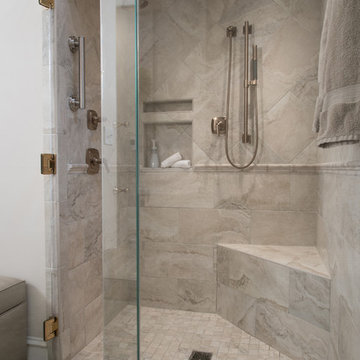
Anne Matheis
Photo of a large traditional master bathroom in St Louis with raised-panel cabinets, grey cabinets, a drop-in tub, an open shower, a one-piece toilet, gray tile, white tile, stone slab, white walls, marble floors, a drop-in sink, granite benchtops, a niche and a shower seat.
Photo of a large traditional master bathroom in St Louis with raised-panel cabinets, grey cabinets, a drop-in tub, an open shower, a one-piece toilet, gray tile, white tile, stone slab, white walls, marble floors, a drop-in sink, granite benchtops, a niche and a shower seat.
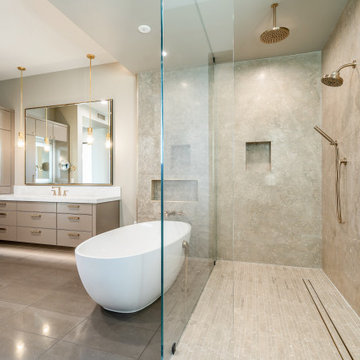
Design ideas for an expansive contemporary master bathroom in Phoenix with flat-panel cabinets, beige cabinets, a freestanding tub, an open shower, a one-piece toilet, white tile, stone slab, beige walls, porcelain floors, a drop-in sink, limestone benchtops, brown floor, an open shower, white benchtops, an enclosed toilet, a double vanity, a floating vanity, vaulted and panelled walls.
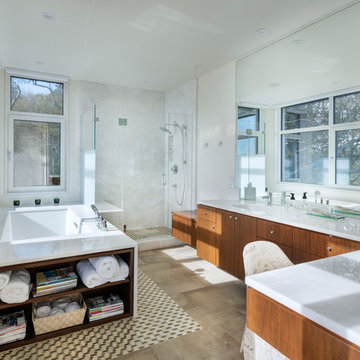
Master Bathroom
Photo Credit: Nat Rea
Inspiration for a large contemporary master bathroom in Providence with flat-panel cabinets, dark wood cabinets, an undermount tub, an open shower, a two-piece toilet, white tile, stone slab, white walls, mosaic tile floors, an undermount sink, marble benchtops, beige floor, a hinged shower door and white benchtops.
Inspiration for a large contemporary master bathroom in Providence with flat-panel cabinets, dark wood cabinets, an undermount tub, an open shower, a two-piece toilet, white tile, stone slab, white walls, mosaic tile floors, an undermount sink, marble benchtops, beige floor, a hinged shower door and white benchtops.
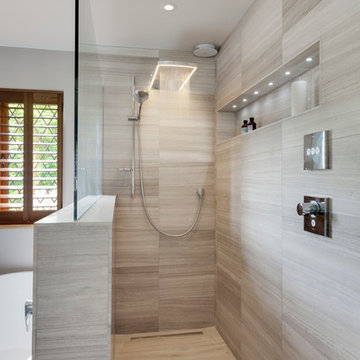
Bruce Hemming
Photo of a large contemporary master bathroom in Sussex with flat-panel cabinets, light wood cabinets, a freestanding tub, an open shower, gray tile, stone slab, grey walls, limestone floors and marble benchtops.
Photo of a large contemporary master bathroom in Sussex with flat-panel cabinets, light wood cabinets, a freestanding tub, an open shower, gray tile, stone slab, grey walls, limestone floors and marble benchtops.
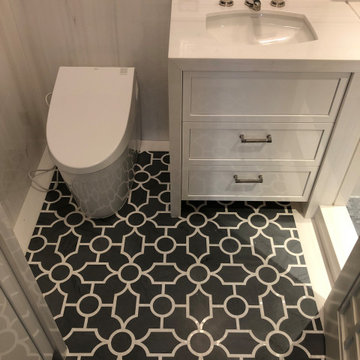
Grey and white marble mosaic and white dolomite marble slab bathroom
This is an example of a mid-sized transitional master bathroom in New York with recessed-panel cabinets, white cabinets, an open shower, a one-piece toilet, gray tile, stone slab, white walls, mosaic tile floors, an undermount sink, marble benchtops, grey floor, a hinged shower door, white benchtops, a niche, a single vanity and a built-in vanity.
This is an example of a mid-sized transitional master bathroom in New York with recessed-panel cabinets, white cabinets, an open shower, a one-piece toilet, gray tile, stone slab, white walls, mosaic tile floors, an undermount sink, marble benchtops, grey floor, a hinged shower door, white benchtops, a niche, a single vanity and a built-in vanity.
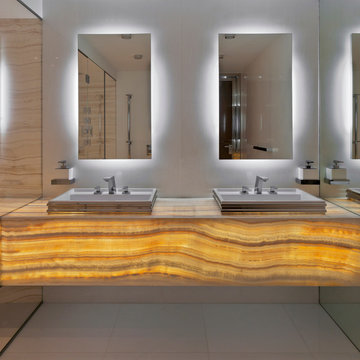
Contemporary Bathroom
This is an example of a large contemporary master bathroom in New York with an open shower, white tile, stone slab, white walls, marble floors, onyx benchtops, a drop-in sink, flat-panel cabinets and orange cabinets.
This is an example of a large contemporary master bathroom in New York with an open shower, white tile, stone slab, white walls, marble floors, onyx benchtops, a drop-in sink, flat-panel cabinets and orange cabinets.
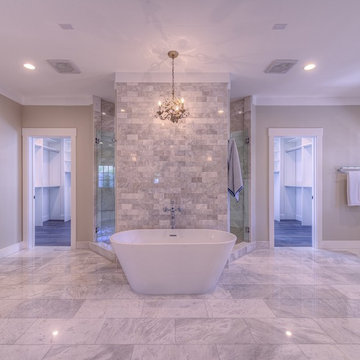
Large traditional master bathroom in Phoenix with an undermount sink, recessed-panel cabinets, white cabinets, marble benchtops, a freestanding tub, an open shower, a one-piece toilet, white tile, stone slab, green walls and marble floors.
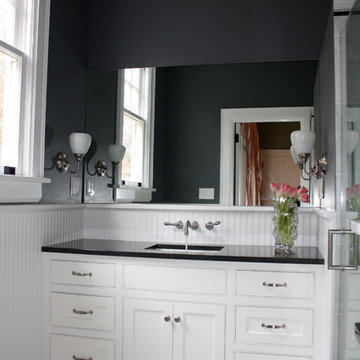
This bathroom is a showpiece.
Mid-sized arts and crafts bathroom in Charlotte with an undermount sink, beaded inset cabinets, white cabinets, granite benchtops, an open shower, white tile, stone slab, black walls and marble floors.
Mid-sized arts and crafts bathroom in Charlotte with an undermount sink, beaded inset cabinets, white cabinets, granite benchtops, an open shower, white tile, stone slab, black walls and marble floors.
Bathroom Design Ideas with an Open Shower and Stone Slab
5