Bathroom Design Ideas with an Open Shower and Subway Tile
Refine by:
Budget
Sort by:Popular Today
21 - 40 of 3,255 photos
Item 1 of 3

Photo of a kids bathroom in Kansas City with recessed-panel cabinets, white cabinets, a drop-in tub, an open shower, a one-piece toilet, blue tile, subway tile, white walls, marble floors, a drop-in sink, engineered quartz benchtops, multi-coloured floor, a shower curtain, multi-coloured benchtops, a double vanity and a built-in vanity.

Photo of a mid-sized modern master bathroom in Los Angeles with shaker cabinets, white cabinets, an open shower, a one-piece toilet, white tile, subway tile, white walls, marble floors, an undermount sink, quartzite benchtops, grey floor, a hinged shower door, grey benchtops, a niche, a double vanity and a built-in vanity.

Inspiration for a mid-sized modern master bathroom in Los Angeles with flat-panel cabinets, light wood cabinets, an open shower, a one-piece toilet, white tile, subway tile, white walls, wood-look tile, an undermount sink, engineered quartz benchtops, black floor, an open shower, white benchtops, a niche, a single vanity and a freestanding vanity.

White subway tile bathroom
This is an example of a mid-sized midcentury 3/4 bathroom in Tampa with flat-panel cabinets, black cabinets, an open shower, a one-piece toilet, white tile, subway tile, white walls, porcelain floors, a drop-in sink, granite benchtops, white floor, an open shower, black benchtops, a single vanity, a floating vanity and brick walls.
This is an example of a mid-sized midcentury 3/4 bathroom in Tampa with flat-panel cabinets, black cabinets, an open shower, a one-piece toilet, white tile, subway tile, white walls, porcelain floors, a drop-in sink, granite benchtops, white floor, an open shower, black benchtops, a single vanity, a floating vanity and brick walls.

Design ideas for a small industrial 3/4 bathroom in London with flat-panel cabinets, white cabinets, an open shower, a one-piece toilet, white tile, subway tile, white walls, a wall-mount sink, engineered quartz benchtops, white floor, an open shower, white benchtops, a single vanity, a floating vanity and brick walls.
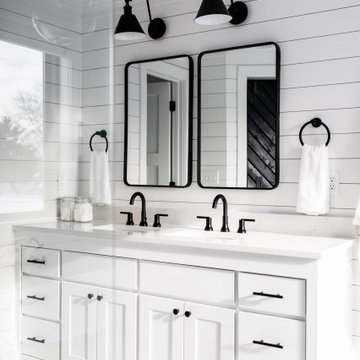
Edina Master bathroom renovation
Photo of a large country master bathroom in Minneapolis with shaker cabinets, white cabinets, a freestanding tub, an open shower, a two-piece toilet, white tile, subway tile, white walls, ceramic floors, an undermount sink, engineered quartz benchtops, white floor, a hinged shower door, white benchtops, an enclosed toilet, a double vanity, a built-in vanity and planked wall panelling.
Photo of a large country master bathroom in Minneapolis with shaker cabinets, white cabinets, a freestanding tub, an open shower, a two-piece toilet, white tile, subway tile, white walls, ceramic floors, an undermount sink, engineered quartz benchtops, white floor, a hinged shower door, white benchtops, an enclosed toilet, a double vanity, a built-in vanity and planked wall panelling.
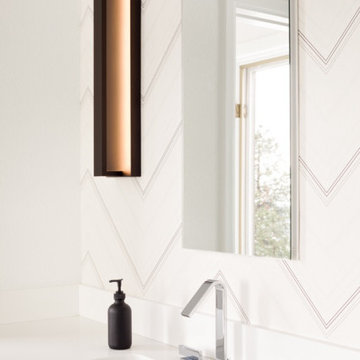
The goal of this project was to update the outdated master bathroom to better meet the homeowners design tastes and the style of the rest of this foothills home, as well as update all the doors on the first floor, and create a contemporary mud room and staircase to the basement.
The homeowners wanted a master suite that had a masculine feel, incorporated elements of black steel, wood, and contrast with clean white tiles and counter-tops and helped their long and skinny layout feel larger/ make better use of the space they have. They also wanted a more spacious and luxurious shower with water temperature control. A large window that existed above the original soaking tub offered spectacular views down into Boulder valley and it was important to keep this element in the updated design. However, privacy was also very important. Therefore, a custom-built powder coated steel shelf, was created to provide privacy blocking, add storage, and add a contrasting design element to the white wall tiles. Black honeycomb floor tiles, new black walnut cabinetry, contemporary wall paper, a floor to ceiling glass shower wall, and updated fixtures elevated the space and gave the clients exactly the look and feel that they wanted.
Unique custom metal design elements can be found throughout the new spaces (shower, mud room bench and shelving, and staircase railings and guardrails), and give this home the contemporary feel that the homeowners desired.
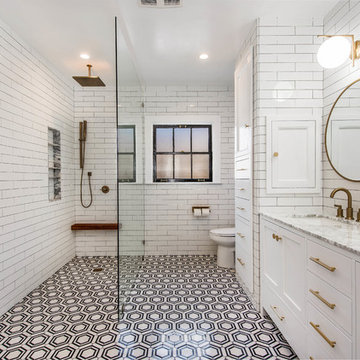
Complete master bath remodel included pushing 2 walls out several feet in each direction to create a longer a wider bathroom . Lowered floor in shower area to create a walk in shower with no Dam .
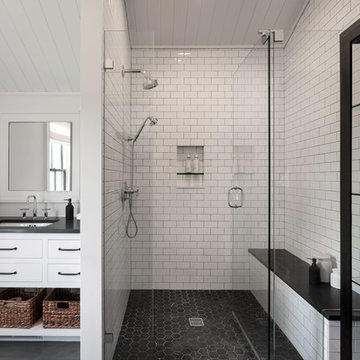
Guest bathroom with walk in shower, subway tiles.
Photographer: Rob Karosis
This is an example of a large country bathroom in New York with flat-panel cabinets, white cabinets, an open shower, white tile, subway tile, white walls, slate floors, an undermount sink, concrete benchtops, black floor, a hinged shower door and black benchtops.
This is an example of a large country bathroom in New York with flat-panel cabinets, white cabinets, an open shower, white tile, subway tile, white walls, slate floors, an undermount sink, concrete benchtops, black floor, a hinged shower door and black benchtops.
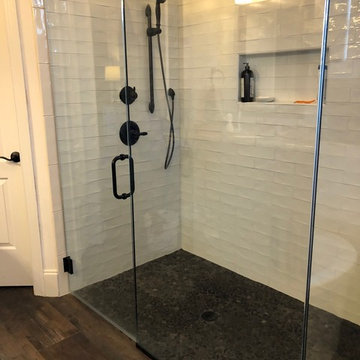
Design ideas for a country master bathroom in Raleigh with an open shower, white tile, subway tile and grey walls.
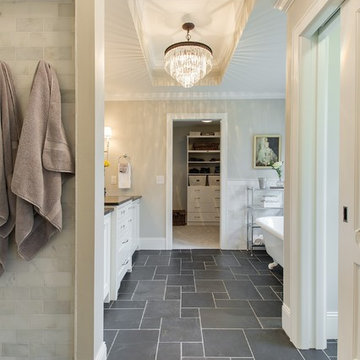
Inspiration for a large transitional master bathroom in Minneapolis with recessed-panel cabinets, white cabinets, a claw-foot tub, an open shower, beige tile, subway tile, beige walls, slate floors, an undermount sink and soapstone benchtops.
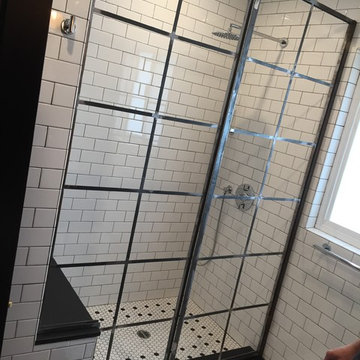
This is an example of a mid-sized industrial master bathroom in Los Angeles with open cabinets, an open shower, white tile, subway tile, white walls, a trough sink and solid surface benchtops.
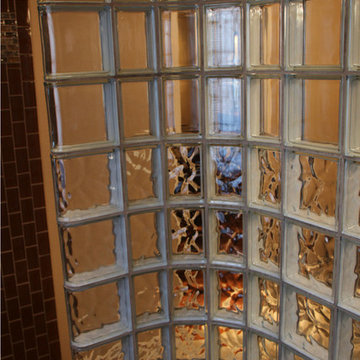
This curved walk in glass block shower wall combines both obscure "wave" pattern glass blocks in the lower rows for privacy with 2 rows of "clear" (see-through) blocks on the upper rows to have sight into the bathroom.
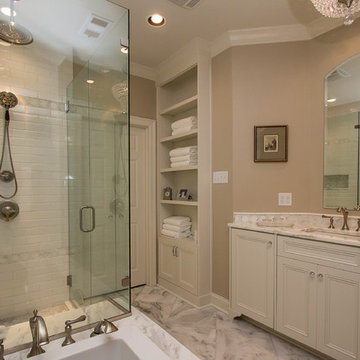
This is an example of a mid-sized transitional master bathroom in New Orleans with an undermount sink, recessed-panel cabinets, white cabinets, marble benchtops, a drop-in tub, an open shower, a one-piece toilet, white tile, subway tile and marble floors.
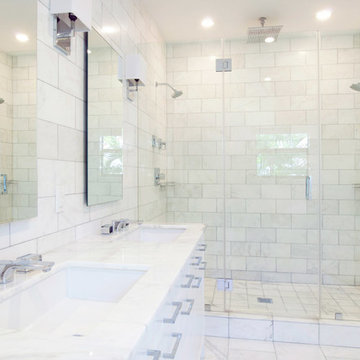
Inspiration for a large transitional master bathroom in Miami with a drop-in sink, marble benchtops, an open shower, multi-coloured tile, white walls, marble floors, flat-panel cabinets, white cabinets, an undermount tub, subway tile, white floor and a hinged shower door.
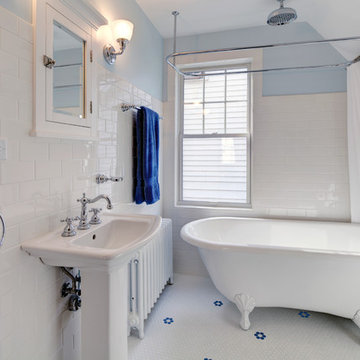
In this 1929 home, we opened the small kitchen doorway into a large curved archway, bringing the dining room and kitchen together. Hand-made Motawi Arts and Crafts backsplash tiles, oak hardwood floors, and quarter-sawn oak cabinets matching the existing millwork create an authentic period look for the kitchen. A new Marvin window and enhanced cellulose insulation make the space more comfortable and energy efficient. In the all new second floor bathroom, the period was maintained with hexagonal floor tile, subway tile wainscot, a clawfoot tub and period-style fixtures. The window is Marvin Ultrex which is impervious to bathroom humidity.
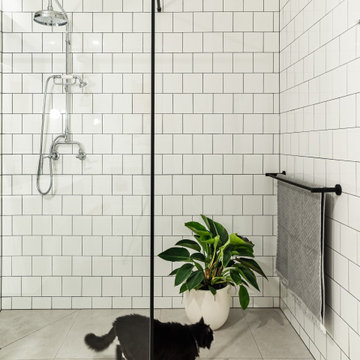
Black framed boho bathroom with Posh Canterbury Wall mount bath set with levers, inset bath with niche. Powder room with black accessories half wall painted Dulux Natural white
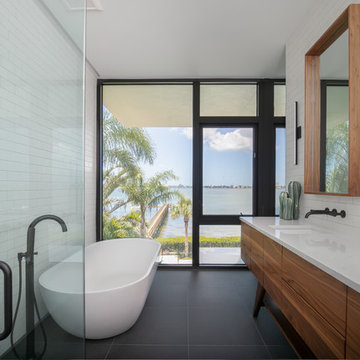
Ryan Gamma Photography
This is an example of a mid-sized contemporary bathroom in Tampa with flat-panel cabinets, medium wood cabinets, a freestanding tub, an open shower, white tile, subway tile, white walls, ceramic floors, an undermount sink, marble benchtops, black floor, a hinged shower door and white benchtops.
This is an example of a mid-sized contemporary bathroom in Tampa with flat-panel cabinets, medium wood cabinets, a freestanding tub, an open shower, white tile, subway tile, white walls, ceramic floors, an undermount sink, marble benchtops, black floor, a hinged shower door and white benchtops.
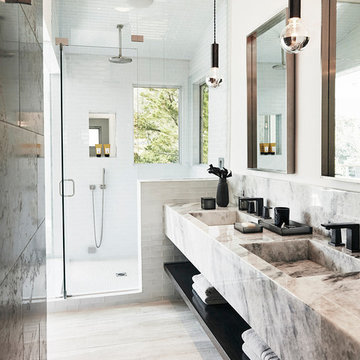
Custom stone double vanity. Tiled shower
This is an example of a mid-sized contemporary master bathroom in Brisbane with open cabinets, white tile, subway tile, white walls, an integrated sink, a hinged shower door, white cabinets, an open shower, light hardwood floors, marble benchtops and grey benchtops.
This is an example of a mid-sized contemporary master bathroom in Brisbane with open cabinets, white tile, subway tile, white walls, an integrated sink, a hinged shower door, white cabinets, an open shower, light hardwood floors, marble benchtops and grey benchtops.
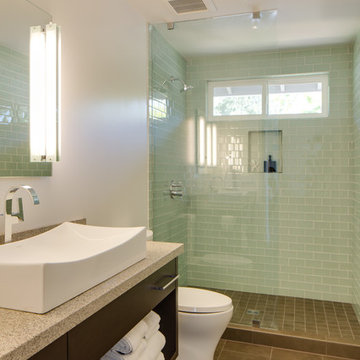
Tyler Chartier
This is an example of a mid-sized contemporary 3/4 bathroom in San Francisco with open cabinets, dark wood cabinets, an open shower, a one-piece toilet, white walls, ceramic floors, a vessel sink, green tile, subway tile, laminate benchtops, brown floor and an open shower.
This is an example of a mid-sized contemporary 3/4 bathroom in San Francisco with open cabinets, dark wood cabinets, an open shower, a one-piece toilet, white walls, ceramic floors, a vessel sink, green tile, subway tile, laminate benchtops, brown floor and an open shower.
Bathroom Design Ideas with an Open Shower and Subway Tile
2