Bathroom Design Ideas with an Open Shower and Subway Tile
Refine by:
Budget
Sort by:Popular Today
41 - 60 of 3,255 photos
Item 1 of 3
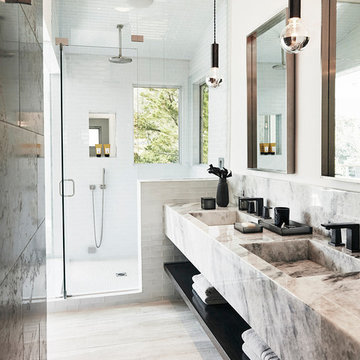
Custom stone double vanity. Tiled shower
This is an example of a mid-sized contemporary master bathroom in Brisbane with open cabinets, white tile, subway tile, white walls, an integrated sink, a hinged shower door, white cabinets, an open shower, light hardwood floors, marble benchtops and grey benchtops.
This is an example of a mid-sized contemporary master bathroom in Brisbane with open cabinets, white tile, subway tile, white walls, an integrated sink, a hinged shower door, white cabinets, an open shower, light hardwood floors, marble benchtops and grey benchtops.
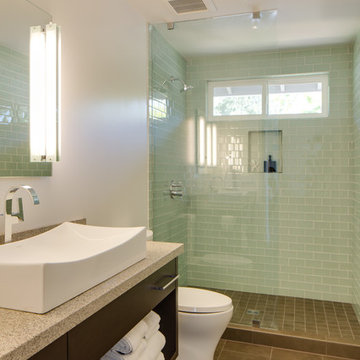
Tyler Chartier
This is an example of a mid-sized contemporary 3/4 bathroom in San Francisco with open cabinets, dark wood cabinets, an open shower, a one-piece toilet, white walls, ceramic floors, a vessel sink, green tile, subway tile, laminate benchtops, brown floor and an open shower.
This is an example of a mid-sized contemporary 3/4 bathroom in San Francisco with open cabinets, dark wood cabinets, an open shower, a one-piece toilet, white walls, ceramic floors, a vessel sink, green tile, subway tile, laminate benchtops, brown floor and an open shower.
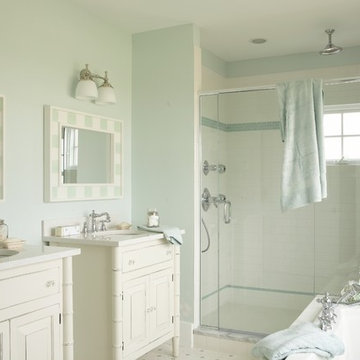
Tracey Rapisardi Design, 2008 Coastal Living Idea House Master Bathroom
Mid-sized beach style 3/4 bathroom in Tampa with white tile, solid surface benchtops, an open shower, a one-piece toilet, blue walls, mosaic tile floors, a drop-in sink, white floor, an open shower, furniture-like cabinets, white cabinets, a drop-in tub, subway tile and white benchtops.
Mid-sized beach style 3/4 bathroom in Tampa with white tile, solid surface benchtops, an open shower, a one-piece toilet, blue walls, mosaic tile floors, a drop-in sink, white floor, an open shower, furniture-like cabinets, white cabinets, a drop-in tub, subway tile and white benchtops.

Reconstructed early 21st century bathroom which pays homage to the historical craftsman style home which it inhabits. Chrome fixtures pronounce themselves from the sleek wainscoting subway tile while the hexagonal mosaic flooring balances the brightness of the space with a pleasing texture.

This is an example of a mid-sized modern master bathroom in Los Angeles with flat-panel cabinets, light wood cabinets, an open shower, a one-piece toilet, white tile, subway tile, white walls, wood-look tile, an undermount sink, engineered quartz benchtops, black floor, an open shower, white benchtops, a niche, a single vanity and a freestanding vanity.
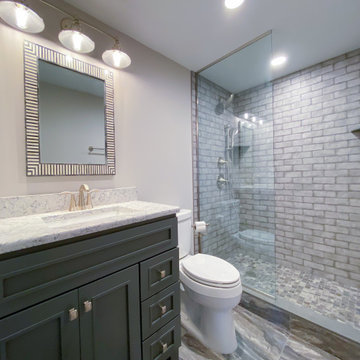
Photo of a small beach style 3/4 bathroom in Philadelphia with grey cabinets, an open shower, gray tile, subway tile, grey walls, ceramic floors, quartzite benchtops, grey floor, an open shower, white benchtops, a single vanity and a freestanding vanity.
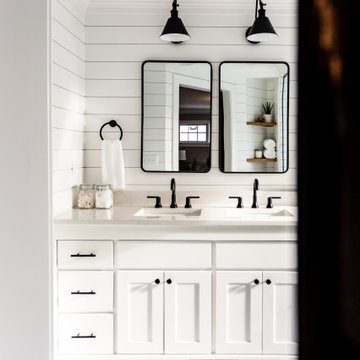
Edina Master bathroom renovation
Design ideas for a large country master bathroom in Minneapolis with shaker cabinets, white cabinets, a freestanding tub, an open shower, a two-piece toilet, white tile, subway tile, white walls, ceramic floors, an undermount sink, engineered quartz benchtops, white floor, a hinged shower door, white benchtops, an enclosed toilet, a double vanity, a built-in vanity and planked wall panelling.
Design ideas for a large country master bathroom in Minneapolis with shaker cabinets, white cabinets, a freestanding tub, an open shower, a two-piece toilet, white tile, subway tile, white walls, ceramic floors, an undermount sink, engineered quartz benchtops, white floor, a hinged shower door, white benchtops, an enclosed toilet, a double vanity, a built-in vanity and planked wall panelling.
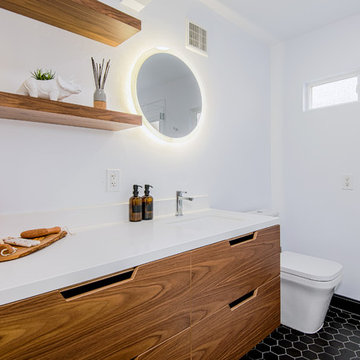
Visionary Home Remodeling presents you a modernized style full remodel master bathroom design. A bathroom is often one of the smallest rooms in a home, yet one of the most complex when it comes time to remodel. From plumbing to wiring to ventilation to lighting to the right choice of materials and fixtures, there’s no question that successful projects require thoughtful planning and design, great communications and skilled craftsmanship.
Contact us today for a free estimate!
(408) 692-7201 or info@vhrca.com
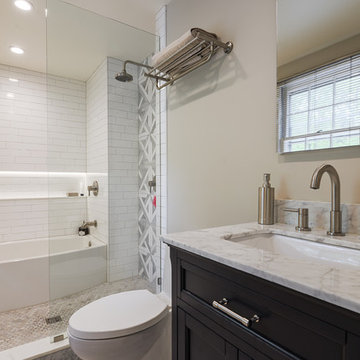
Design ideas for a transitional master bathroom in Philadelphia with an open shower, white tile, an undermount sink, marble benchtops, an open shower, white benchtops, recessed-panel cabinets, black cabinets, an alcove tub, subway tile and beige walls.
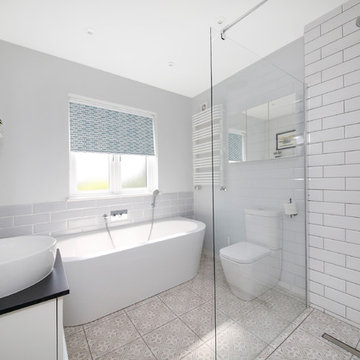
Home Exposure
Mid-sized contemporary kids bathroom in London with flat-panel cabinets, white cabinets, a freestanding tub, an open shower, a two-piece toilet, white tile, subway tile, grey walls, porcelain floors, a vessel sink, engineered quartz benchtops, multi-coloured floor, an open shower and black benchtops.
Mid-sized contemporary kids bathroom in London with flat-panel cabinets, white cabinets, a freestanding tub, an open shower, a two-piece toilet, white tile, subway tile, grey walls, porcelain floors, a vessel sink, engineered quartz benchtops, multi-coloured floor, an open shower and black benchtops.
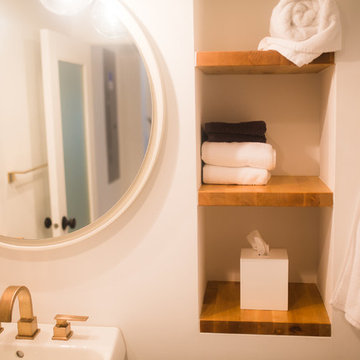
Design ideas for a mid-sized contemporary 3/4 bathroom in Omaha with open cabinets, an open shower, white tile, subway tile, white walls, a pedestal sink and an open shower.
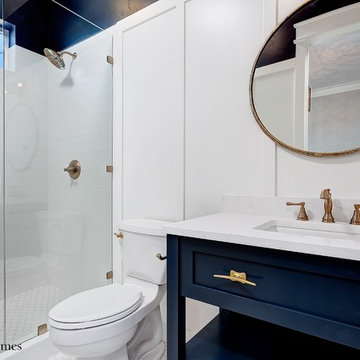
Doug Petersen Photography
This is an example of a small country 3/4 bathroom in Boise with an undermount sink, open cabinets, blue cabinets, engineered quartz benchtops, an open shower, white tile, subway tile, grey walls, porcelain floors and a two-piece toilet.
This is an example of a small country 3/4 bathroom in Boise with an undermount sink, open cabinets, blue cabinets, engineered quartz benchtops, an open shower, white tile, subway tile, grey walls, porcelain floors and a two-piece toilet.
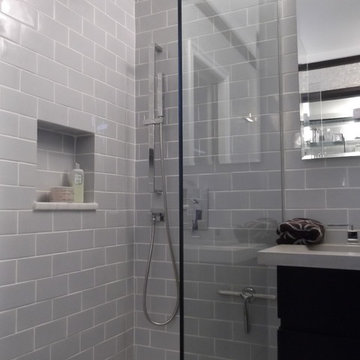
A glass panel was used to create an open feeling . The counter surface on sick is done in a one piece polished cement . All fixtures are done in polished nickel from Lacava Italy. There is a stationary shower head along with a hand held wand on gliding bar.
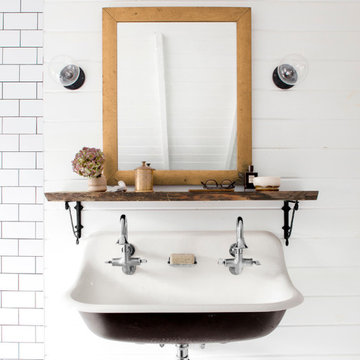
Bergantz Construction + Acre Goods & Services
This is an example of a country master bathroom in San Luis Obispo with a trough sink, an open shower, white tile, subway tile, white walls and ceramic floors.
This is an example of a country master bathroom in San Luis Obispo with a trough sink, an open shower, white tile, subway tile, white walls and ceramic floors.
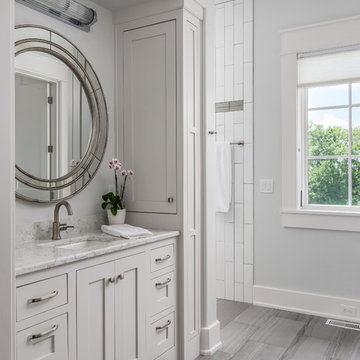
Photography: Garett + Carrie Buell of Studiobuell/ studiobuell.com
Photo of a transitional master bathroom in Nashville with shaker cabinets, grey cabinets, an open shower, white tile, subway tile, grey walls, porcelain floors, an undermount sink, engineered quartz benchtops, grey floor, an open shower and white benchtops.
Photo of a transitional master bathroom in Nashville with shaker cabinets, grey cabinets, an open shower, white tile, subway tile, grey walls, porcelain floors, an undermount sink, engineered quartz benchtops, grey floor, an open shower and white benchtops.

Boasting a large terrace with long reaching sea views across the River Fal and to Pendennis Point, Seahorse was a full property renovation managed by Warren French.
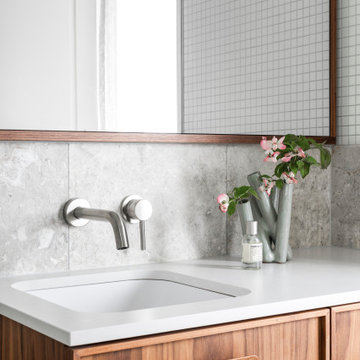
En suite with so much style. Warm timber tones mixed with beautiful half height tiles continued from the flooring.
Photo of a mid-sized contemporary bathroom in Melbourne with an open shower, subway tile and terrazzo floors.
Photo of a mid-sized contemporary bathroom in Melbourne with an open shower, subway tile and terrazzo floors.
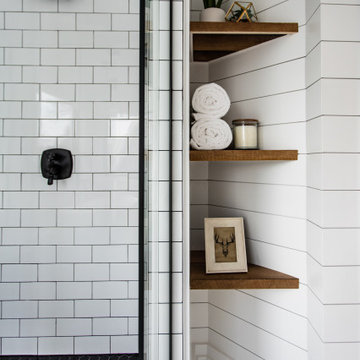
Edina Master bathroom renovation
Design ideas for a large country master bathroom in Minneapolis with shaker cabinets, white cabinets, a freestanding tub, an open shower, a two-piece toilet, white tile, subway tile, white walls, ceramic floors, an undermount sink, engineered quartz benchtops, white floor, a hinged shower door, white benchtops, an enclosed toilet, a double vanity, a built-in vanity and planked wall panelling.
Design ideas for a large country master bathroom in Minneapolis with shaker cabinets, white cabinets, a freestanding tub, an open shower, a two-piece toilet, white tile, subway tile, white walls, ceramic floors, an undermount sink, engineered quartz benchtops, white floor, a hinged shower door, white benchtops, an enclosed toilet, a double vanity, a built-in vanity and planked wall panelling.
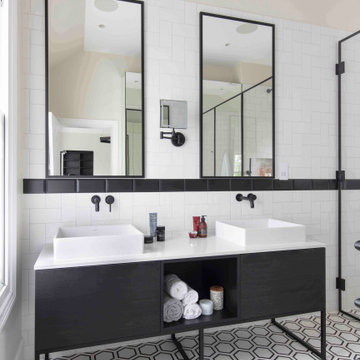
We replaced the window to allow a generous amount of natural light to flood into the bathroom. Made to measure mirrored frames have been used as doors on the wall cabinets to create an illusion of more space.
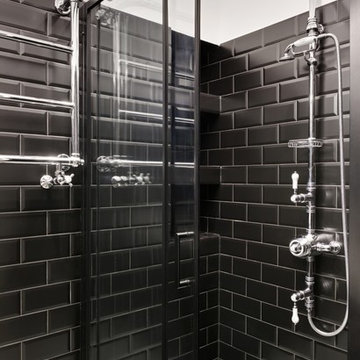
Notting Hill is one of the most charming and stylish districts in London. This apartment is situated at Hereford Road, on a 19th century building, where Guglielmo Marconi (the pioneer of wireless communication) lived for a year; now the home of my clients, a french couple.
The owners desire was to celebrate the building's past while also reflecting their own french aesthetic, so we recreated victorian moldings, cornices and rosettes. We also found an iron fireplace, inspired by the 19th century era, which we placed in the living room, to bring that cozy feeling without loosing the minimalistic vibe. We installed customized cement tiles in the bathroom and the Burlington London sanitaires, combining both french and british aesthetic.
We decided to mix the traditional style with modern white bespoke furniture. All the apartment is in bright colors, with the exception of a few details, such as the fireplace and the kitchen splash back: bold accents to compose together with the neutral colors of the space.
We have found the best layout for this small space by creating light transition between the pieces. First axis runs from the entrance door to the kitchen window, while the second leads from the window in the living area to the window in the bedroom. Thanks to this alignment, the spatial arrangement is much brighter and vaster, while natural light comes to every room in the apartment at any time of the day.
Ola Jachymiak Studio
Bathroom Design Ideas with an Open Shower and Subway Tile
3