Bathroom Design Ideas with an Open Shower and Subway Tile
Refine by:
Budget
Sort by:Popular Today
61 - 80 of 3,255 photos
Item 1 of 3
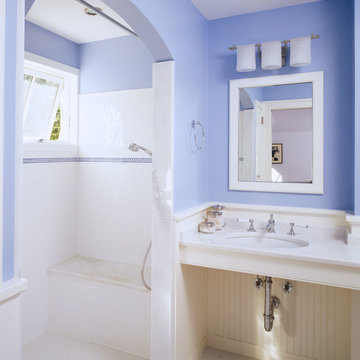
This is an example of a mid-sized country 3/4 bathroom in DC Metro with an open shower, blue tile, white tile, subway tile, blue walls, mosaic tile floors, a wall-mount sink, an open shower, open cabinets and white floor.
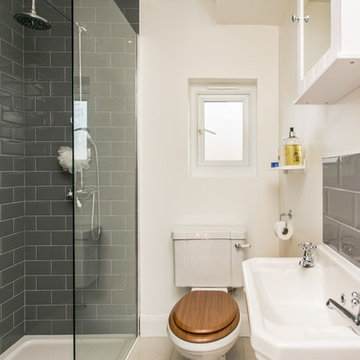
Ash Island Lofts
Photo of a traditional bathroom in London with an open shower, a two-piece toilet, gray tile, subway tile, white walls and an open shower.
Photo of a traditional bathroom in London with an open shower, a two-piece toilet, gray tile, subway tile, white walls and an open shower.
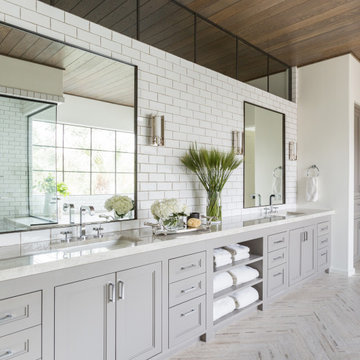
Master Bath
Photo of a large transitional master bathroom in Houston with shaker cabinets, an undermount tub, an open shower, white tile, subway tile, white walls, travertine floors, an undermount sink, marble benchtops, grey floor, a hinged shower door, white benchtops, an enclosed toilet, a double vanity, a built-in vanity and wood.
Photo of a large transitional master bathroom in Houston with shaker cabinets, an undermount tub, an open shower, white tile, subway tile, white walls, travertine floors, an undermount sink, marble benchtops, grey floor, a hinged shower door, white benchtops, an enclosed toilet, a double vanity, a built-in vanity and wood.
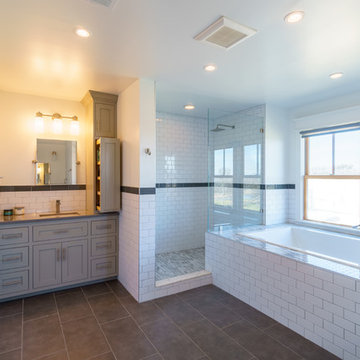
Matthew Manuel
Design ideas for a mid-sized country master bathroom in Austin with shaker cabinets, white cabinets, a drop-in tub, an open shower, a two-piece toilet, black and white tile, subway tile, white walls, porcelain floors, an undermount sink, quartzite benchtops, grey floor, an open shower and grey benchtops.
Design ideas for a mid-sized country master bathroom in Austin with shaker cabinets, white cabinets, a drop-in tub, an open shower, a two-piece toilet, black and white tile, subway tile, white walls, porcelain floors, an undermount sink, quartzite benchtops, grey floor, an open shower and grey benchtops.
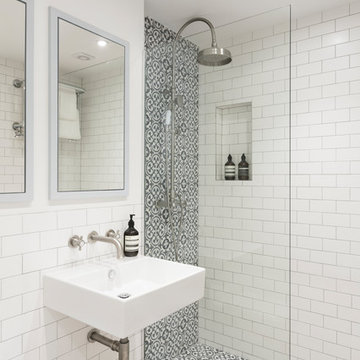
Photo by Nathalie Priem
Black and white cement tiled shower enclosure, designed by Freeman & Whitehouse.
Inspiration for a small contemporary 3/4 bathroom in London with an open shower, white tile, white walls, cement tiles, a wall-mount sink, a hinged shower door, subway tile and beige floor.
Inspiration for a small contemporary 3/4 bathroom in London with an open shower, white tile, white walls, cement tiles, a wall-mount sink, a hinged shower door, subway tile and beige floor.
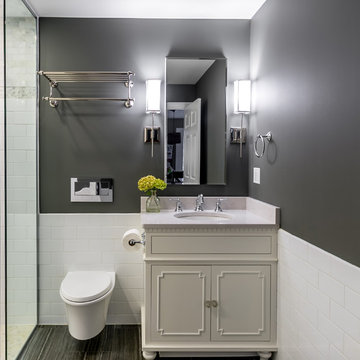
These clients needed a first-floor shower for their medically-compromised children, so extended the existing powder room into the adjacent mudroom to gain space for the shower. The 3/4 bath is fully accessible, and easy to clean - with a roll-in shower, wall-mounted toilet, and fully tiled floor, chair-rail and shower. The gray wall paint above the white subway tile is both contemporary and calming. Multiple shower heads and wands in the 3'x6' shower provided ample access for assisting their children in the shower. The white furniture-style vanity can be seen from the kitchen area, and ties in with the design style of the rest of the home. The bath is both beautiful and functional. We were honored and blessed to work on this project for our dear friends.
Please see NoahsHope.com for additional information about this wonderful family.
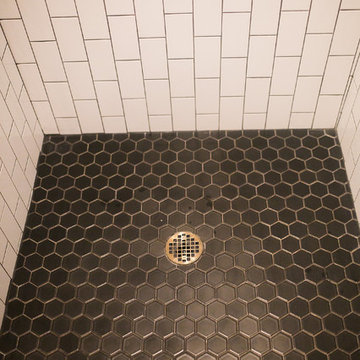
Inspiration for a mid-sized contemporary 3/4 bathroom in Omaha with open cabinets, an open shower, white tile, subway tile, white walls, mosaic tile floors, a pedestal sink, black floor and an open shower.
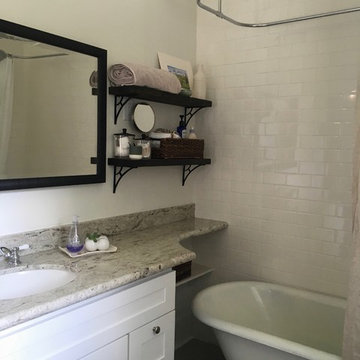
Photo by Line & Dot Interiors. Remodel project includes all new tile floor, new vanity with granite countertop, added subway tile to improve the dedicated wet area.
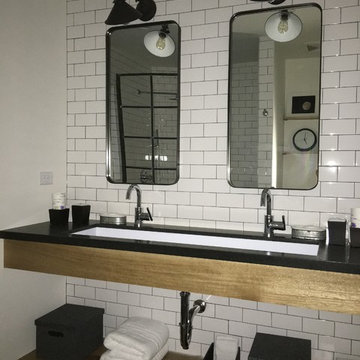
Inspiration for a mid-sized industrial master bathroom in Los Angeles with open cabinets, an open shower, white tile, subway tile, white walls, a trough sink and solid surface benchtops.
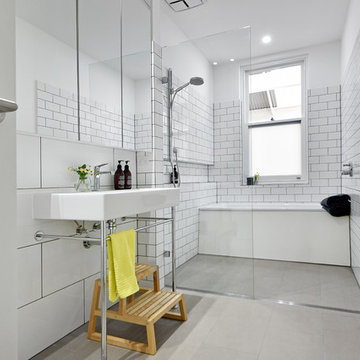
#Rebecca Ryan Architect
Design ideas for a mid-sized transitional kids bathroom in Adelaide with white tile, a drop-in tub, a console sink, an open shower, subway tile, white walls, ceramic floors and an open shower.
Design ideas for a mid-sized transitional kids bathroom in Adelaide with white tile, a drop-in tub, a console sink, an open shower, subway tile, white walls, ceramic floors and an open shower.
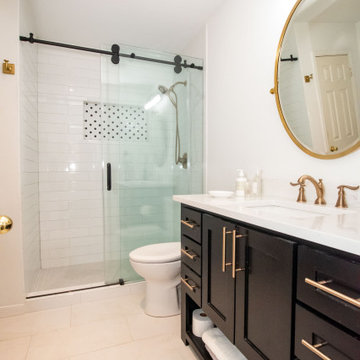
Photo of a kids bathroom in Austin with shaker cabinets, black cabinets, an open shower, a two-piece toilet, white tile, subway tile, porcelain floors, an undermount sink, engineered quartz benchtops, a sliding shower screen, white benchtops, a niche, a single vanity and a built-in vanity.
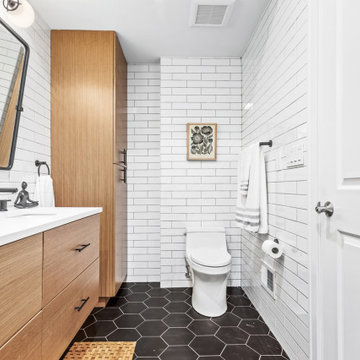
Photo of a mid-sized modern master bathroom in Chicago with flat-panel cabinets, medium wood cabinets, an open shower, a one-piece toilet, white tile, subway tile, ceramic floors, an undermount sink, engineered quartz benchtops, black floor, an open shower, white benchtops, a double vanity and a floating vanity.
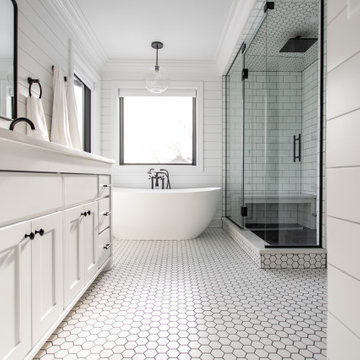
Edina Master bathroom renovation
This is an example of a large country master bathroom in Minneapolis with shaker cabinets, white cabinets, a freestanding tub, an open shower, a two-piece toilet, white tile, subway tile, white walls, ceramic floors, an undermount sink, engineered quartz benchtops, white floor, a hinged shower door, white benchtops, an enclosed toilet, a double vanity, a built-in vanity and planked wall panelling.
This is an example of a large country master bathroom in Minneapolis with shaker cabinets, white cabinets, a freestanding tub, an open shower, a two-piece toilet, white tile, subway tile, white walls, ceramic floors, an undermount sink, engineered quartz benchtops, white floor, a hinged shower door, white benchtops, an enclosed toilet, a double vanity, a built-in vanity and planked wall panelling.
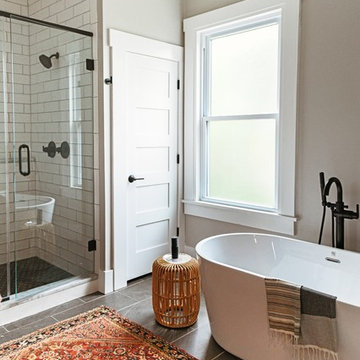
This is an example of a small contemporary master bathroom in Other with shaker cabinets, light wood cabinets, a freestanding tub, an open shower, white tile, subway tile, porcelain floors, an undermount sink, quartzite benchtops, black floor, a hinged shower door and white benchtops.
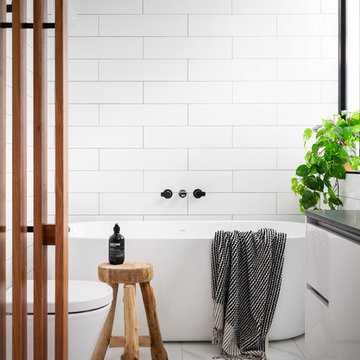
Modern black and white bathroom with timber features. Marble look tiles and long subway tiles complete this monochrome look. Bathroom interior design and styling by Studio Black Interiors, Downer Residence, Canberra, Australia. Built by Homes by Howe. Photography by Hcreations.
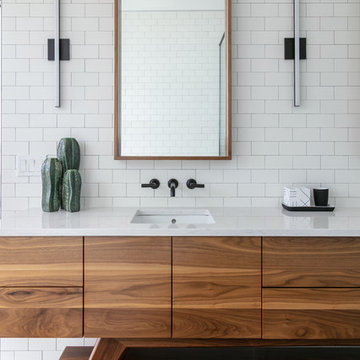
Ryan Gamma Photography
Photo of a mid-sized contemporary bathroom in Tampa with flat-panel cabinets, medium wood cabinets, a freestanding tub, an open shower, white tile, subway tile, white walls, ceramic floors, an undermount sink, marble benchtops, black floor, a hinged shower door and white benchtops.
Photo of a mid-sized contemporary bathroom in Tampa with flat-panel cabinets, medium wood cabinets, a freestanding tub, an open shower, white tile, subway tile, white walls, ceramic floors, an undermount sink, marble benchtops, black floor, a hinged shower door and white benchtops.
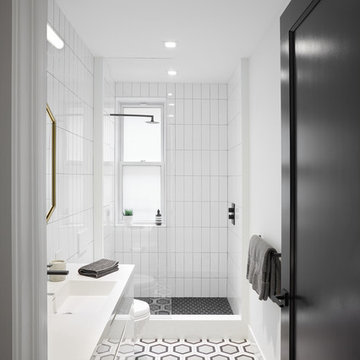
Jon Shireman Photography
This is an example of a mid-sized modern 3/4 bathroom in New York with flat-panel cabinets, white cabinets, an open shower, a wall-mount toilet, white tile, subway tile, white walls, cement tiles, a wall-mount sink, solid surface benchtops, black floor and an open shower.
This is an example of a mid-sized modern 3/4 bathroom in New York with flat-panel cabinets, white cabinets, an open shower, a wall-mount toilet, white tile, subway tile, white walls, cement tiles, a wall-mount sink, solid surface benchtops, black floor and an open shower.
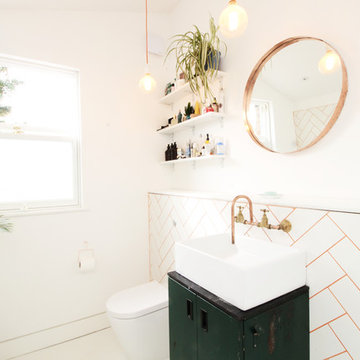
This is an example of a small contemporary kids bathroom in London with furniture-like cabinets, green cabinets, a freestanding tub, an open shower, a wall-mount toilet, white tile, subway tile, white walls, vinyl floors, a console sink, wood benchtops, white floor and an open shower.
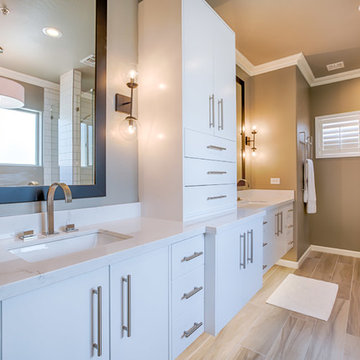
For this modern master bathroom, we worked extensively with the client to capture his vision of the bathroom and brought our expertise and finishing touches to bear. The master bathroom features floating SOLLiD Cabinetry Frameless Series – Elegante II Satin X cabinets. We added the central stacked cabinet for additional storage since there was minimal space in the bathroom and existing closet. The cabinet pulls are Key West Jeffrey Alexander by Hardware Resources and the countertops are Pental Quartz Misterio. The modern effect is finished off with motion activated under cabinet lighting
For the rest of the space, we removed the water closet to open the space and bring in more natural light from the existing window. We also removed the existing glass block and added a larger bathroom window for more natural lighting and a larger feel for the space. We replaced the tub deck and bathtub with a Whitehaus free standing tub and used two framed columns in the shower to add separation without closing off the space for the dual shower heads the client wanted. The clear frameless glass finishes off the shower enclosure while still maintaining sightlines through to the back of the space. Finally, a barn door was added to lend privacy to the space without sacrificing active areas.
The finishes are all geared toward a modern aesthetic with Alfi Brand plumbing fixtures (we love the large square rain head!), LED Recessed lights, subway tile and grey wood plank tile. The barn door is a Rustica Hardware 5 Panel door with a stainless steel Industric handle and a stainless steel Bent Strap track painted to match the cabinets.
Shane Baker Studios
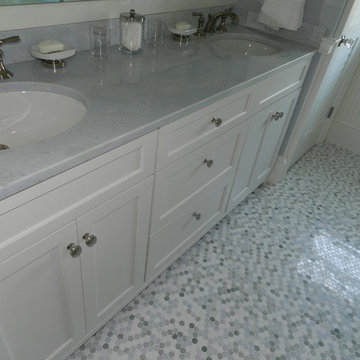
Design ideas for a mid-sized beach style bathroom in Providence with shaker cabinets, white cabinets, an open shower, a two-piece toilet, white tile, subway tile, blue walls, an undermount sink and marble benchtops.
Bathroom Design Ideas with an Open Shower and Subway Tile
4