Bathroom Design Ideas with an Open Shower and Wood Walls
Refine by:
Budget
Sort by:Popular Today
81 - 100 of 195 photos
Item 1 of 3
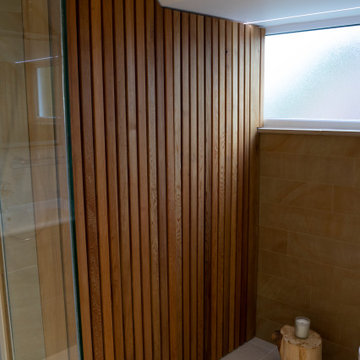
Mid-sized scandinavian 3/4 bathroom in Surrey with brown cabinets, an open shower, a wall-mount toilet, beige tile, ceramic tile, brown walls, cement tiles, a wall-mount sink, beige floor, a hinged shower door, a laundry, a single vanity, a freestanding vanity and wood walls.
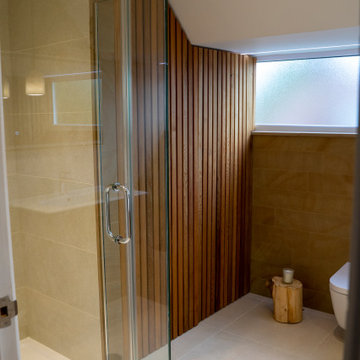
Mid-sized scandinavian 3/4 bathroom in Surrey with brown cabinets, an open shower, a wall-mount toilet, beige tile, ceramic tile, brown walls, cement tiles, a wall-mount sink, beige floor, a hinged shower door, white benchtops, a laundry, a single vanity, a freestanding vanity and wood walls.

Inspiration for a mid-sized modern kids bathroom in Cardiff with flat-panel cabinets, light wood cabinets, a corner tub, an open shower, a one-piece toilet, beige tile, wood-look tile, pink walls, vinyl floors, a wall-mount sink, engineered quartz benchtops, beige floor, an open shower, white benchtops, a niche, a single vanity, a floating vanity and wood walls.
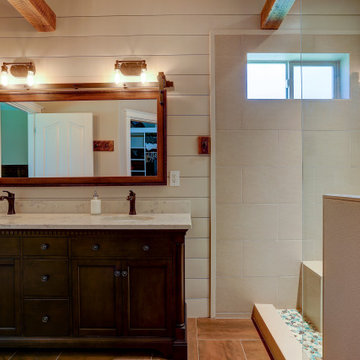
This upscale bathroom renovation has a the feel of a Craftsman home meets Tuscany. The Edison style lighting frames the unique custom barn door sliding mirror. The room is distinguished with white painted shiplap walls.
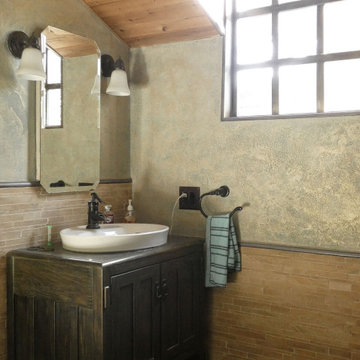
Aged Oak Vanity, Fresco painted lime plaster, limestone tile
Design ideas for a mid-sized mediterranean master bathroom in Los Angeles with furniture-like cabinets, medium wood cabinets, an alcove tub, an open shower, a bidet, brown tile, limestone, multi-coloured walls, limestone floors, a pedestal sink, limestone benchtops, grey floor, an open shower, grey benchtops, a shower seat, a single vanity, a freestanding vanity, vaulted and wood walls.
Design ideas for a mid-sized mediterranean master bathroom in Los Angeles with furniture-like cabinets, medium wood cabinets, an alcove tub, an open shower, a bidet, brown tile, limestone, multi-coloured walls, limestone floors, a pedestal sink, limestone benchtops, grey floor, an open shower, grey benchtops, a shower seat, a single vanity, a freestanding vanity, vaulted and wood walls.

2Pak Dulux Triamble cabinet
2 x Shaker style doors with Oak semi round handles
Smartstone Davinci Blanco benchtop
Clearstone teardrop shaped basin
Brushed Gold tapware
Round Mirror shaving cabinet
Antique Brass wall sconces
Birdcage wallpaper reflections in the Shaving Cabinet mirror
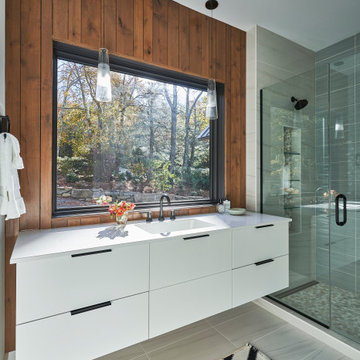
Photo of a large country master bathroom in Other with flat-panel cabinets, white cabinets, an open shower, gray tile, porcelain floors, an integrated sink, quartzite benchtops, white floor, a hinged shower door, white benchtops, a single vanity, a floating vanity and wood walls.
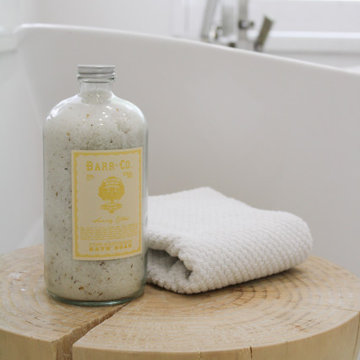
Master Bathroom
Photo of an expansive mediterranean master bathroom in Tampa with louvered cabinets, grey cabinets, a freestanding tub, an open shower, a one-piece toilet, white tile, cement tile, white walls, ceramic floors, a drop-in sink, marble benchtops, grey floor, a hinged shower door, white benchtops, an enclosed toilet, a double vanity, a built-in vanity, coffered and wood walls.
Photo of an expansive mediterranean master bathroom in Tampa with louvered cabinets, grey cabinets, a freestanding tub, an open shower, a one-piece toilet, white tile, cement tile, white walls, ceramic floors, a drop-in sink, marble benchtops, grey floor, a hinged shower door, white benchtops, an enclosed toilet, a double vanity, a built-in vanity, coffered and wood walls.
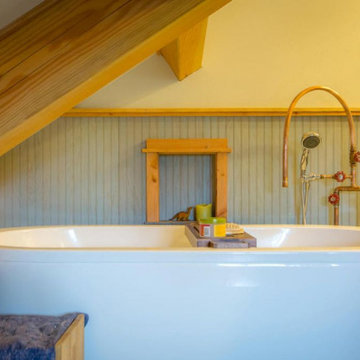
Chiseled slate floors, free standing soaking tub with custom industrial faucets, and a repurposed metal cabinet as a vanity with white bowl sink. Custom stained wainscoting and custom milled Douglas Fir wood trim
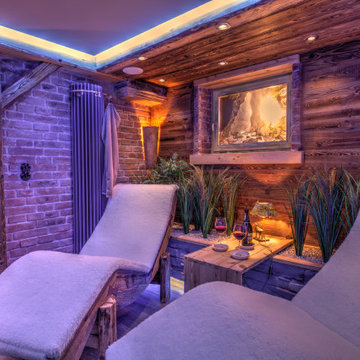
Besonderheit: Rustikaler, Uriger Style, viel Altholz und Felsverbau
Konzept: Vollkonzept und komplettes Interiore-Design Stefan Necker – Tegernseer Badmanufaktur
Projektart: Renovierung/Umbau alter Saunabereich
Projektart: EFH / Keller
Umbaufläche ca. 50 qm
Produkte: Sauna, Kneipsches Fussbad, Ruhenereich, Waschtrog, WC, Dusche, Hebeanlage, Wandbrunnen, Türen zu den Angrenzenden Bereichen, Verkleidung Hauselektrifizierung
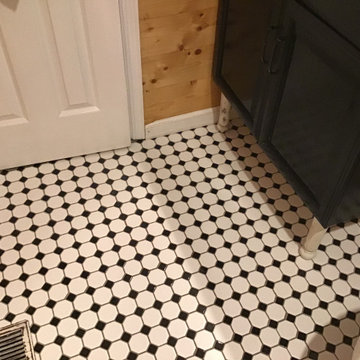
Bathroom remodel
Small master bathroom in St Louis with furniture-like cabinets, black cabinets, a drop-in tub, an open shower, ceramic floors, an undermount sink, multi-coloured floor, a shower curtain, an enclosed toilet, a single vanity, a freestanding vanity, wood and wood walls.
Small master bathroom in St Louis with furniture-like cabinets, black cabinets, a drop-in tub, an open shower, ceramic floors, an undermount sink, multi-coloured floor, a shower curtain, an enclosed toilet, a single vanity, a freestanding vanity, wood and wood walls.
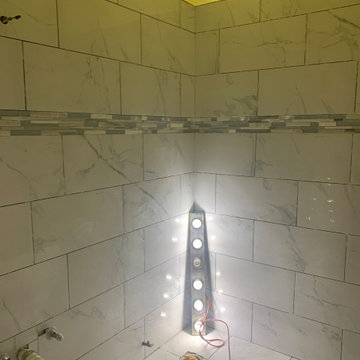
renovation includes flooring, vanity, shower door and toilet
Photo of a mid-sized mediterranean kids bathroom in New York with open cabinets, white cabinets, a drop-in tub, an open shower, a two-piece toilet, blue tile, metal tile, grey walls, ceramic floors, a pedestal sink, granite benchtops, white floor, a sliding shower screen, white benchtops, an enclosed toilet, a double vanity, a floating vanity, vaulted and wood walls.
Photo of a mid-sized mediterranean kids bathroom in New York with open cabinets, white cabinets, a drop-in tub, an open shower, a two-piece toilet, blue tile, metal tile, grey walls, ceramic floors, a pedestal sink, granite benchtops, white floor, a sliding shower screen, white benchtops, an enclosed toilet, a double vanity, a floating vanity, vaulted and wood walls.
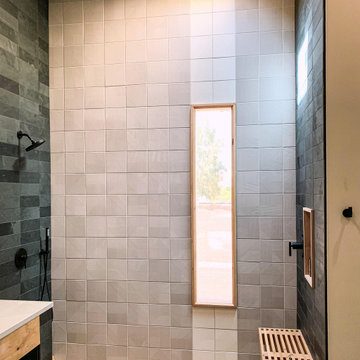
Earthy modern bathroom design with custom wood shower floor, paired with slate tile and concrete floors. Vanity features a floating style with open shelf below and vessel sink on concrete countertop.
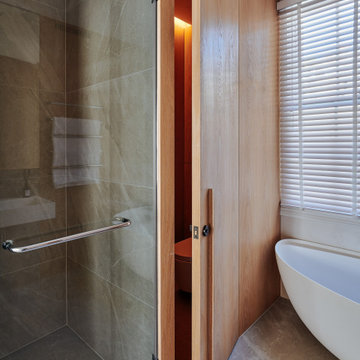
Master ensuite - view of the secret door into the enclosed wc. The timber panelling helps to also create a zone of warmth around the free standing bath. The full-height walk-in shower helps the space feel open and luxurious.
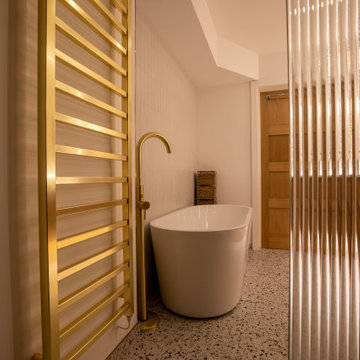
Inspiration for a large modern master bathroom in London with recessed-panel cabinets, light wood cabinets, a freestanding tub, an open shower, a wall-mount toilet, green tile, porcelain tile, white walls, porcelain floors, a console sink, marble benchtops, white floor, an open shower, white benchtops, a single vanity, a floating vanity, wallpaper and wood walls.
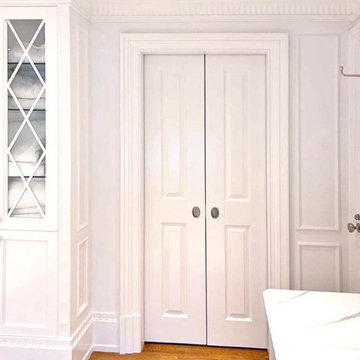
Inspired in a classic design, the white tones of the interior blend together through the incorporation of recessed paneling and custom moldings. Creating a unique composition that brings the minimal use of detail to the forefront of the design.
For more projects visit our website wlkitchenandhome.com
.
.
.
.
#vanity #customvanity #custombathroom #bathroomcabinets #customcabinets #bathcabinets #whitebathroom #whitevanity #whitedesign #bathroomdesign #bathroomdecor #bathroomideas #interiordesignideas #bathroomstorage #bathroomfurniture #bathroomremodel #bathroomremodeling #traditionalvanity #luxurybathroom #masterbathroom #bathroomvanity #interiorarchitecture #luxurydesign #bathroomcontractor #njcontractor #njbuilders #newjersey #newyork #njbathrooms
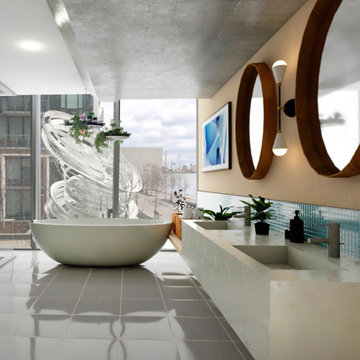
Design ideas for a modern master bathroom in Toronto with flat-panel cabinets, grey cabinets, a freestanding tub, an open shower, blue tile, porcelain tile, porcelain floors, engineered quartz benchtops, grey floor, a hinged shower door, grey benchtops, a double vanity, a floating vanity and wood walls.
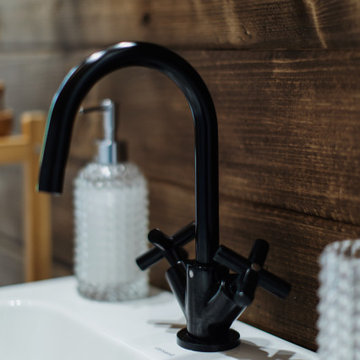
Scandinavian bathroom in Other with an open shower, white tile, ceramic tile, white walls, painted wood floors, a shower curtain, wood and wood walls.
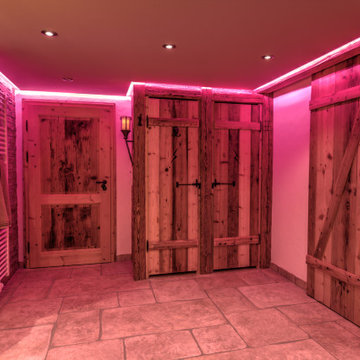
Besonderheit: Rustikaler, Uriger Style, viel Altholz und Felsverbau
Konzept: Vollkonzept und komplettes Interiore-Design Stefan Necker – Tegernseer Badmanufaktur
Projektart: Renovierung/Umbau alter Saunabereich
Projektart: EFH / Keller
Umbaufläche ca. 50 qm
Produkte: Sauna, Kneipsches Fussbad, Ruhenereich, Waschtrog, WC, Dusche, Hebeanlage, Wandbrunnen, Türen zu den Angrenzenden Bereichen, Verkleidung Hauselektrifizierung
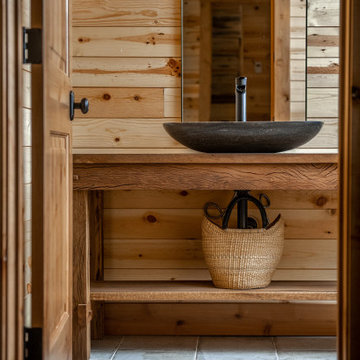
Hand crafted custom osk vanities paired with stone, hand hewn vessel sinks for a striking cozy ranch vibe.
This is an example of a mid-sized country bathroom in Denver with open cabinets, medium wood cabinets, an open shower, a vessel sink, wood benchtops, grey benchtops, a double vanity, a freestanding vanity and wood walls.
This is an example of a mid-sized country bathroom in Denver with open cabinets, medium wood cabinets, an open shower, a vessel sink, wood benchtops, grey benchtops, a double vanity, a freestanding vanity and wood walls.
Bathroom Design Ideas with an Open Shower and Wood Walls
5