Bathroom Design Ideas with an Open Shower and Wood Walls
Refine by:
Budget
Sort by:Popular Today
101 - 120 of 195 photos
Item 1 of 3
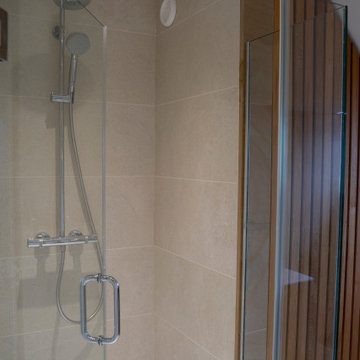
Mid-sized scandinavian 3/4 bathroom in Surrey with brown cabinets, an open shower, a wall-mount toilet, beige tile, ceramic tile, brown walls, cement tiles, a wall-mount sink, beige floor, a hinged shower door, a laundry, a single vanity, a freestanding vanity and wood walls.
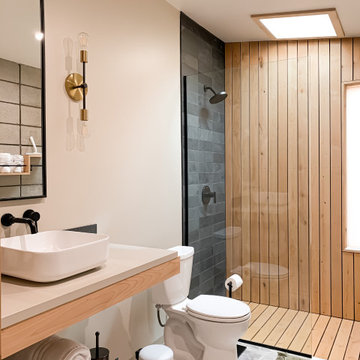
Earthy modern bathroom design with custom wood shower wall and floor, paired with slate tile and concrete floors. Vanity features a floating style with open shelf below and vessel sink on concrete countertop.
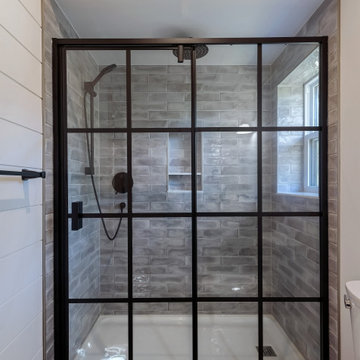
Photo of a small country master bathroom in Toronto with grey cabinets, an open shower, stone slab, beige walls, a sliding shower screen, white benchtops, a single vanity, wood and wood walls.
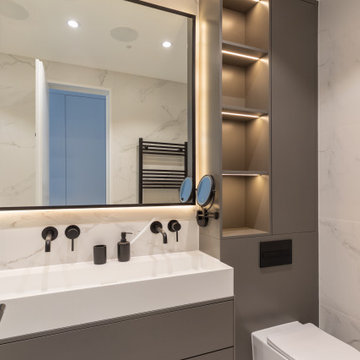
This is an example of a mid-sized modern master bathroom in London with grey cabinets, a drop-in tub, an open shower, a wall-mount toilet, white tile, marble, grey walls, terra-cotta floors, a drop-in sink, quartzite benchtops, white floor, an open shower, beige benchtops, a shower seat, a double vanity, a floating vanity, recessed, wood walls and flat-panel cabinets.
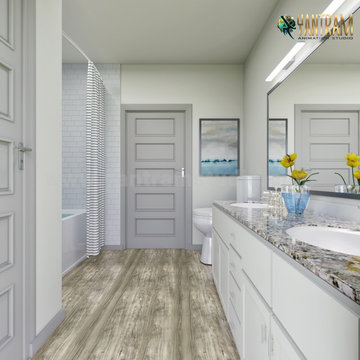
Stunning Master Bathroom 3D Interior Designers rendering by Architectural rendering companies
Inspiration for a mid-sized modern master bathroom in Milan with flat-panel cabinets, white cabinets, a drop-in tub, an open shower, a one-piece toilet, white tile, ceramic tile, green walls, dark hardwood floors, a drop-in sink, marble benchtops, brown floor, a shower curtain, multi-coloured benchtops, an enclosed toilet, a double vanity, a built-in vanity, wood and wood walls.
Inspiration for a mid-sized modern master bathroom in Milan with flat-panel cabinets, white cabinets, a drop-in tub, an open shower, a one-piece toilet, white tile, ceramic tile, green walls, dark hardwood floors, a drop-in sink, marble benchtops, brown floor, a shower curtain, multi-coloured benchtops, an enclosed toilet, a double vanity, a built-in vanity, wood and wood walls.
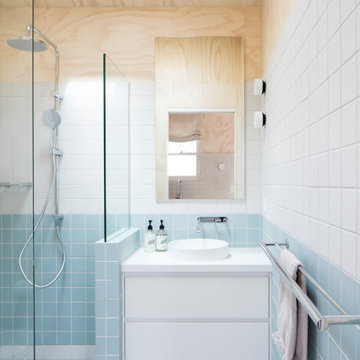
Inner city self contained studio with the first floor containing a kitchenette, bathroom and open plan living/bedroom. Limed plywood lining to walls and ceiling. Tiled bathroom.
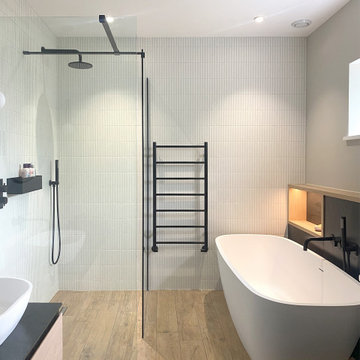
Finished bathroom with large walk in shower and black fixtures. Large freestanding bath upon wood effect tile floor seamlessly integrated with walk-in shower area. Striking black marble tiles and countertop features to compliment the oak joinery.
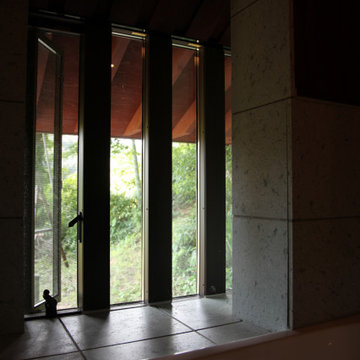
浴室からも庭の緑 山の緑が。深い軒がセレニティーを生み出していますいます 深い軒はそのままの勾配で室内にせり上がり浴室の天井を構成します。
Mid-sized country bathroom in Tokyo Suburbs with a hot tub, an open shower, wood and wood walls.
Mid-sized country bathroom in Tokyo Suburbs with a hot tub, an open shower, wood and wood walls.
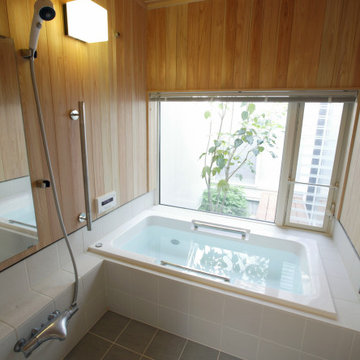
Photo of a mid-sized modern bathroom in Other with a japanese tub, an open shower, white walls, porcelain floors and wood walls.
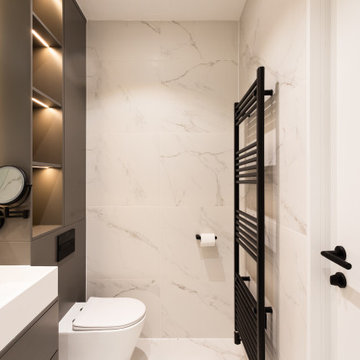
Mid-sized modern master bathroom in London with grey cabinets, a drop-in tub, an open shower, a wall-mount toilet, white tile, marble, grey walls, terra-cotta floors, a drop-in sink, quartzite benchtops, white floor, an open shower, beige benchtops, a shower seat, a double vanity, a floating vanity, recessed, wood walls and flat-panel cabinets.
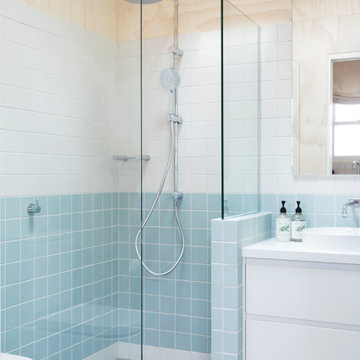
Inner city self contained studio with the first floor containing a kitchenette, bathroom and open plan living/bedroom. Limed plywood lining to walls and ceiling. Tiled bathroom.
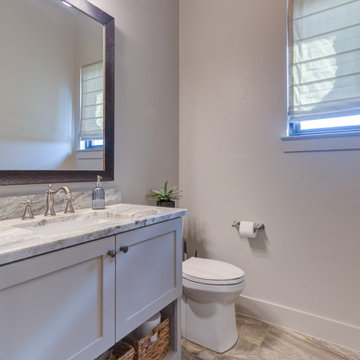
Photo of a large transitional 3/4 bathroom in Austin with shaker cabinets, white cabinets, a freestanding tub, an open shower, a two-piece toilet, gray tile, ceramic tile, white walls, ceramic floors, an undermount sink, granite benchtops, grey floor, a hinged shower door, grey benchtops, a shower seat, a double vanity, a built-in vanity, wood and wood walls.
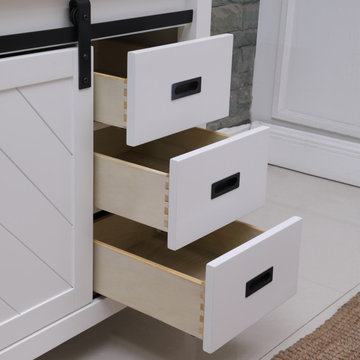
Kinsley Bathroom Vanity in White
Available in sizes 36" - 60"
Farmhouse style soft-closing door(s) & drawers with Carrara white marble countertop and undermount square sink.
Matching mirror option available
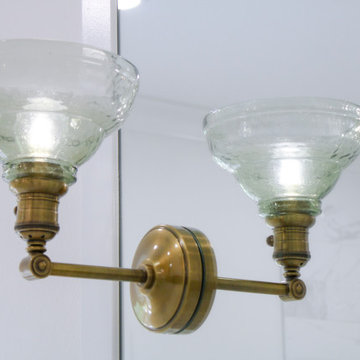
Master Bathroom
Inspiration for an expansive mediterranean master bathroom in Tampa with louvered cabinets, grey cabinets, a freestanding tub, an open shower, a one-piece toilet, white tile, cement tile, white walls, ceramic floors, a drop-in sink, marble benchtops, grey floor, a hinged shower door, white benchtops, an enclosed toilet, a double vanity, a built-in vanity, coffered and wood walls.
Inspiration for an expansive mediterranean master bathroom in Tampa with louvered cabinets, grey cabinets, a freestanding tub, an open shower, a one-piece toilet, white tile, cement tile, white walls, ceramic floors, a drop-in sink, marble benchtops, grey floor, a hinged shower door, white benchtops, an enclosed toilet, a double vanity, a built-in vanity, coffered and wood walls.
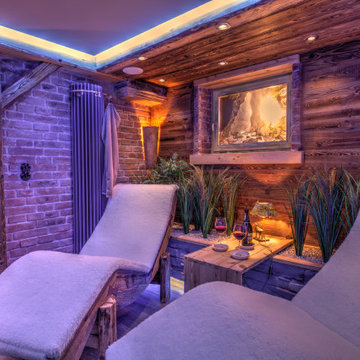
Besonderheit: Rustikaler, Uriger Style, viel Altholz und Felsverbau
Konzept: Vollkonzept und komplettes Interiore-Design Stefan Necker – Tegernseer Badmanufaktur
Projektart: Renovierung/Umbau alter Saunabereich
Projektart: EFH / Keller
Umbaufläche ca. 50 qm
Produkte: Sauna, Kneipsches Fussbad, Ruhenereich, Waschtrog, WC, Dusche, Hebeanlage, Wandbrunnen, Türen zu den Angrenzenden Bereichen, Verkleidung Hauselektrifizierung
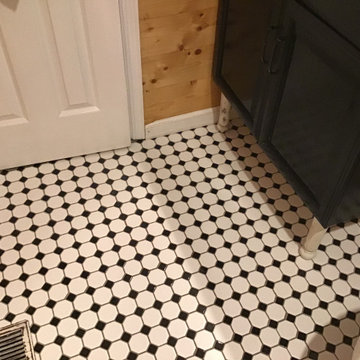
Bathroom remodel
Small master bathroom in St Louis with furniture-like cabinets, black cabinets, a drop-in tub, an open shower, ceramic floors, an undermount sink, multi-coloured floor, a shower curtain, an enclosed toilet, a single vanity, a freestanding vanity, wood and wood walls.
Small master bathroom in St Louis with furniture-like cabinets, black cabinets, a drop-in tub, an open shower, ceramic floors, an undermount sink, multi-coloured floor, a shower curtain, an enclosed toilet, a single vanity, a freestanding vanity, wood and wood walls.
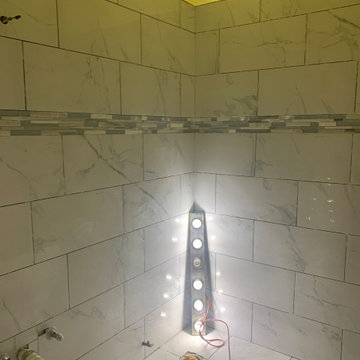
renovation includes flooring, vanity, shower door and toilet
Photo of a mid-sized mediterranean kids bathroom in New York with open cabinets, white cabinets, a drop-in tub, an open shower, a two-piece toilet, blue tile, metal tile, grey walls, ceramic floors, a pedestal sink, granite benchtops, white floor, a sliding shower screen, white benchtops, an enclosed toilet, a double vanity, a floating vanity, vaulted and wood walls.
Photo of a mid-sized mediterranean kids bathroom in New York with open cabinets, white cabinets, a drop-in tub, an open shower, a two-piece toilet, blue tile, metal tile, grey walls, ceramic floors, a pedestal sink, granite benchtops, white floor, a sliding shower screen, white benchtops, an enclosed toilet, a double vanity, a floating vanity, vaulted and wood walls.
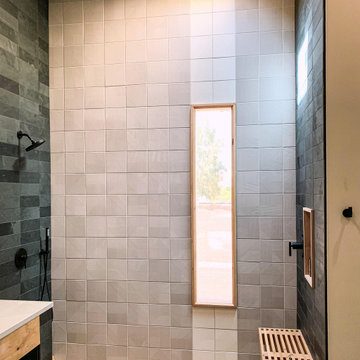
Earthy modern bathroom design with custom wood shower floor, paired with slate tile and concrete floors. Vanity features a floating style with open shelf below and vessel sink on concrete countertop.
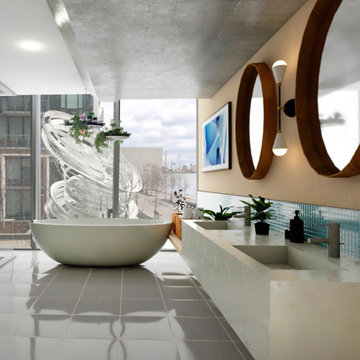
Design ideas for a modern master bathroom in Toronto with flat-panel cabinets, grey cabinets, a freestanding tub, an open shower, blue tile, porcelain tile, porcelain floors, engineered quartz benchtops, grey floor, a hinged shower door, grey benchtops, a double vanity, a floating vanity and wood walls.
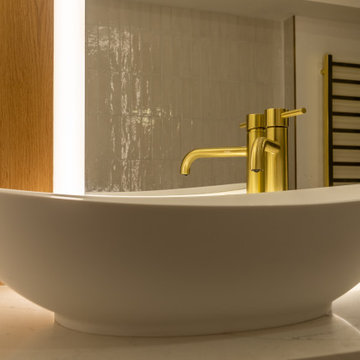
Design ideas for a modern master bathroom in London with recessed-panel cabinets, light wood cabinets, a freestanding tub, an open shower, a wall-mount toilet, green tile, porcelain tile, white walls, porcelain floors, a console sink, marble benchtops, white floor, an open shower, white benchtops, a single vanity, a floating vanity, wallpaper and wood walls.
Bathroom Design Ideas with an Open Shower and Wood Walls
6