Bathroom Design Ideas with an Open Shower and Wood Walls
Refine by:
Budget
Sort by:Popular Today
141 - 160 of 195 photos
Item 1 of 3

2Pak Dulux Triamble cabinet
2 x Shaker style doors with Oak semi round handles
Smartstone Davinci Blanco benchtop
Clearstone teardrop shaped basin
Brushed Gold tapware
Round Mirror shaving cabinet
Antique Brass wall sconces
Birdcage wallpaper reflections in the Shaving Cabinet mirror
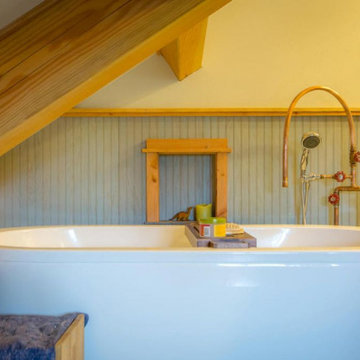
Chiseled slate floors, free standing soaking tub with custom industrial faucets, and a repurposed metal cabinet as a vanity with white bowl sink. Custom stained wainscoting and custom milled Douglas Fir wood trim

Patterned Tile floor with built in corner shower seat
Green Subway tile wall and white back shower niche
Brushed Gold Twin Shower
Raked timber ceiling painted white and the wall above the picture rail painted in Dulux Triamble to match the vanity.

The soaking tub was positioned to capture views of the tree canopy beyond. The vanity mirror floats in the space, exposing glimpses of the shower behind.

Modern Terrazzo Bathroom, First Floor Bathroom, Raised Floor Modern Bathroom, Open Shower With Raised Floor Bathroom, Modern Powder Room
Photo of a mid-sized modern master bathroom in Perth with furniture-like cabinets, dark wood cabinets, an open shower, green tile, stone tile, porcelain floors, a vessel sink, engineered quartz benchtops, grey floor, an open shower, white benchtops, a single vanity, a floating vanity and wood walls.
Photo of a mid-sized modern master bathroom in Perth with furniture-like cabinets, dark wood cabinets, an open shower, green tile, stone tile, porcelain floors, a vessel sink, engineered quartz benchtops, grey floor, an open shower, white benchtops, a single vanity, a floating vanity and wood walls.
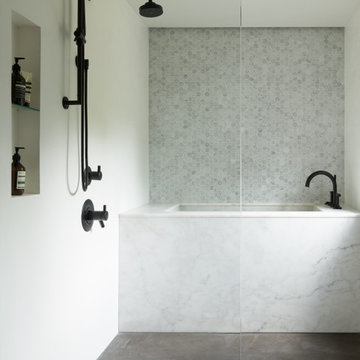
The plaster Wet Room includes a custom built marble
ofuro soaking tub.
Large eclectic master bathroom in Seattle with flat-panel cabinets, brown cabinets, an alcove tub, an open shower, a one-piece toilet, white tile, marble, white walls, dark hardwood floors, an undermount sink, marble benchtops, brown floor, an open shower, white benchtops, a niche, a double vanity, a floating vanity and wood walls.
Large eclectic master bathroom in Seattle with flat-panel cabinets, brown cabinets, an alcove tub, an open shower, a one-piece toilet, white tile, marble, white walls, dark hardwood floors, an undermount sink, marble benchtops, brown floor, an open shower, white benchtops, a niche, a double vanity, a floating vanity and wood walls.
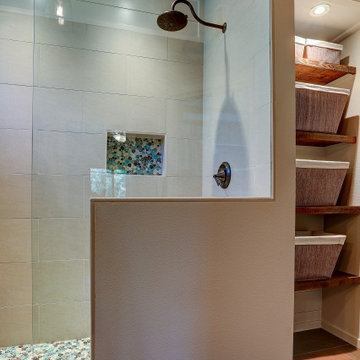
This upscale bathroom renovation has a the feel of a Craftsman home meets Tuscany. The Edison style lighting frames the unique custom barn door sliding mirror. The room is distinguished with white painted shiplap walls.
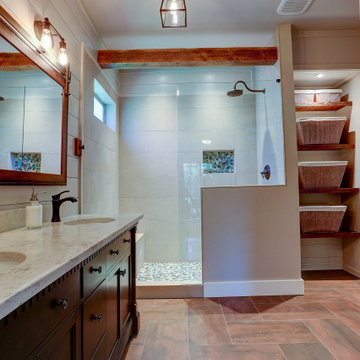
This upscale bathroom renovation has a the feel of a Craftsman home meets Tuscany. The Edison style lighting frames the unique custom barn door sliding mirror. The room is distinguished with white painted shiplap walls.
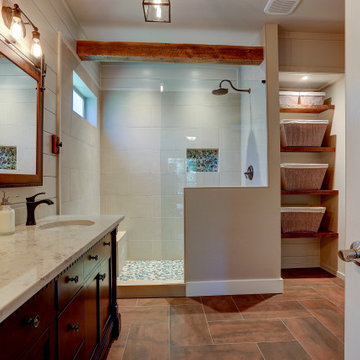
This upscale bathroom renovation has a the feel of a Craftsman home meets Tuscany. The Edison style lighting frames the unique custom barn door sliding mirror. The room is distinguished with white painted shiplap walls.
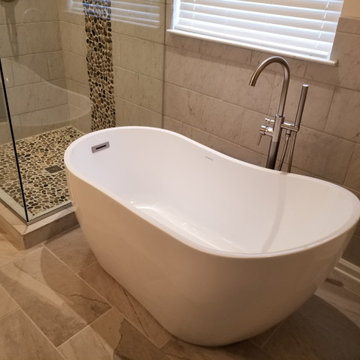
Tile floor, tub, custom shower,
This is an example of a large arts and crafts master bathroom in Charlotte with raised-panel cabinets, medium wood cabinets, a freestanding tub, an open shower, a two-piece toilet, beige tile, ceramic tile, white walls, cement tiles, an undermount sink, granite benchtops, brown floor, a hinged shower door, brown benchtops, a niche, a double vanity, a freestanding vanity and wood walls.
This is an example of a large arts and crafts master bathroom in Charlotte with raised-panel cabinets, medium wood cabinets, a freestanding tub, an open shower, a two-piece toilet, beige tile, ceramic tile, white walls, cement tiles, an undermount sink, granite benchtops, brown floor, a hinged shower door, brown benchtops, a niche, a double vanity, a freestanding vanity and wood walls.
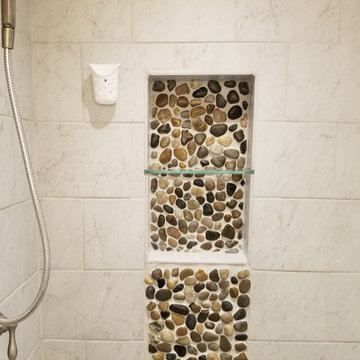
Custom Tile Work
Large arts and crafts master bathroom in Charlotte with raised-panel cabinets, medium wood cabinets, a freestanding tub, an open shower, a two-piece toilet, beige tile, ceramic tile, white walls, cement tiles, an undermount sink, granite benchtops, brown floor, a hinged shower door, brown benchtops, a niche, a double vanity, a freestanding vanity and wood walls.
Large arts and crafts master bathroom in Charlotte with raised-panel cabinets, medium wood cabinets, a freestanding tub, an open shower, a two-piece toilet, beige tile, ceramic tile, white walls, cement tiles, an undermount sink, granite benchtops, brown floor, a hinged shower door, brown benchtops, a niche, a double vanity, a freestanding vanity and wood walls.
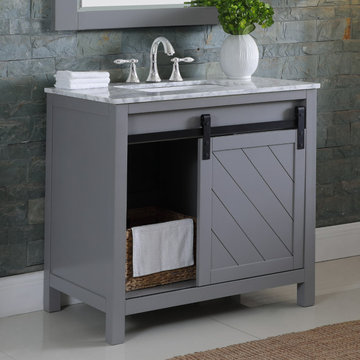
Kinsley Bathroom Vanity in Grey
Available in sizes 36" - 60"
Farmhouse style soft-closing door(s) & drawers with Carrara white marble countertop and undermount square sink.
Matching mirror option available
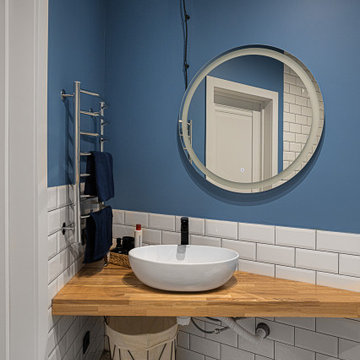
Interior of bathroom with shower.
Its modern, compact and pretty nice for this interior.
Photo of a small contemporary 3/4 bathroom in Moscow with open cabinets, medium wood cabinets, an open shower, a bidet, white tile, subway tile, white walls, ceramic floors, a vessel sink, wood benchtops, grey floor, an open shower, beige benchtops, a single vanity, a floating vanity, exposed beam and wood walls.
Photo of a small contemporary 3/4 bathroom in Moscow with open cabinets, medium wood cabinets, an open shower, a bidet, white tile, subway tile, white walls, ceramic floors, a vessel sink, wood benchtops, grey floor, an open shower, beige benchtops, a single vanity, a floating vanity, exposed beam and wood walls.
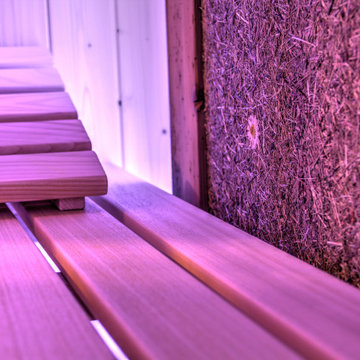
Besonderheit: Rustikaler, Uriger Style, viel Altholz und Felsverbau
Konzept: Vollkonzept und komplettes Interiore-Design Stefan Necker – Tegernseer Badmanufaktur
Projektart: Renovierung/Umbau alter Saunabereich
Projektart: EFH / Keller
Umbaufläche ca. 50 qm
Produkte: Sauna, Kneipsches Fussbad, Ruhenereich, Waschtrog, WC, Dusche, Hebeanlage, Wandbrunnen, Türen zu den Angrenzenden Bereichen, Verkleidung Hauselektrifizierung
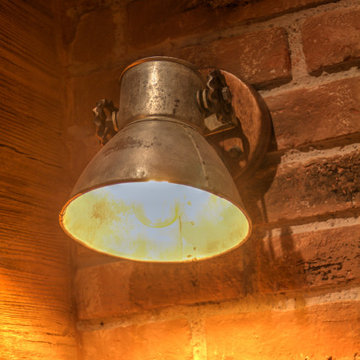
Besonderheit: Rustikaler, Uriger Style, viel Altholz und Felsverbau
Konzept: Vollkonzept und komplettes Interiore-Design Stefan Necker – Tegernseer Badmanufaktur
Projektart: Renovierung/Umbau alter Saunabereich
Projektart: EFH / Keller
Umbaufläche ca. 50 qm
Produkte: Sauna, Kneipsches Fussbad, Ruhenereich, Waschtrog, WC, Dusche, Hebeanlage, Wandbrunnen, Türen zu den Angrenzenden Bereichen, Verkleidung Hauselektrifizierung
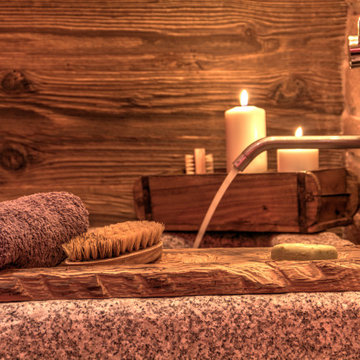
Besonderheit: Rustikaler, Uriger Style, viel Altholz und Felsverbau
Konzept: Vollkonzept und komplettes Interiore-Design Stefan Necker – Tegernseer Badmanufaktur
Projektart: Renovierung/Umbau alter Saunabereich
Projektart: EFH / Keller
Umbaufläche ca. 50 qm
Produkte: Sauna, Kneipsches Fussbad, Ruhenereich, Waschtrog, WC, Dusche, Hebeanlage, Wandbrunnen, Türen zu den Angrenzenden Bereichen, Verkleidung Hauselektrifizierung
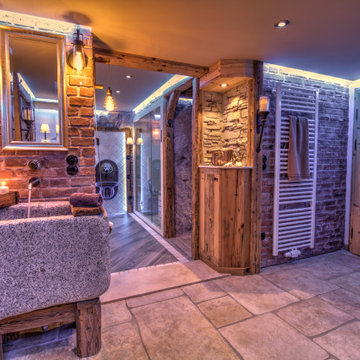
Besonderheit: Rustikaler, Uriger Style, viel Altholz und Felsverbau
Konzept: Vollkonzept und komplettes Interiore-Design Stefan Necker – Tegernseer Badmanufaktur
Projektart: Renovierung/Umbau alter Saunabereich
Projektart: EFH / Keller
Umbaufläche ca. 50 qm
Produkte: Sauna, Kneipsches Fussbad, Ruhenereich, Waschtrog, WC, Dusche, Hebeanlage, Wandbrunnen, Türen zu den Angrenzenden Bereichen, Verkleidung Hauselektrifizierung
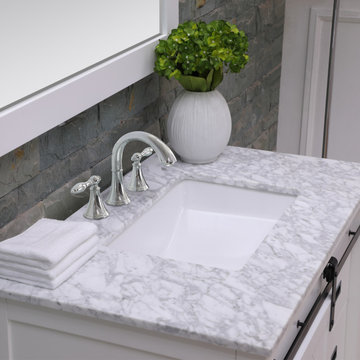
Kinsley Bathroom Vanity in White
Available in sizes 36" - 60"
Farmhouse style soft-closing door(s) & drawers with Carrara white marble countertop and undermount square sink.
Matching mirror option available
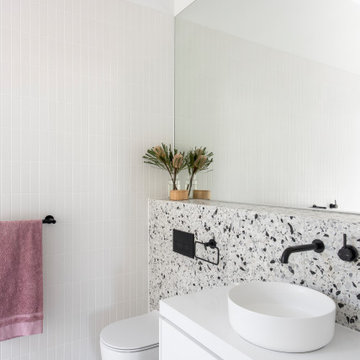
A en suite bathroom in the character part of the house to to allow a seamless connection from master bedroom, to walk in robe, to ensuite. Freestanding bath in white and an open shower complete with black tapware and finishes.
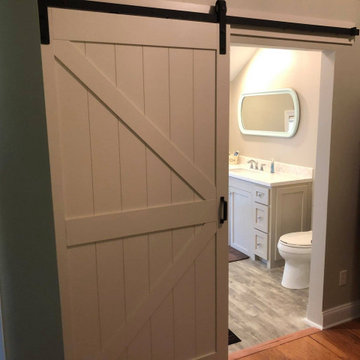
View our collection of Bathroom Remodeling projects in the Savannah and Richmond Hill, GA area! Trust Southern Home Solutions to blend the latest conveniences with any style or theme you want for your bathroom expertly. Learn more about our bathroom remodeling services and contact us for a free estimate! https://southernhomesolutions.net/contact-us/
Bathroom Design Ideas with an Open Shower and Wood Walls
8