Bathroom Design Ideas with an Undermount Sink and Black Benchtops
Refine by:
Budget
Sort by:Popular Today
1 - 20 of 6,099 photos
Item 1 of 3

Master bathroom featuring freestanding tub, white oak vanity and linen cabinet, large format porcelain tile with a concrete look. Brass fixtures and bronze hardware.

Large transitional master bathroom in Denver with shaker cabinets, medium wood cabinets, a freestanding tub, an alcove shower, a one-piece toilet, gray tile, ceramic tile, white walls, concrete floors, an undermount sink, granite benchtops, multi-coloured floor, an open shower, black benchtops, a shower seat, a double vanity and a built-in vanity.

This is an example of a transitional wet room bathroom in San Diego with a freestanding tub, white tile, grey walls, pebble tile floors, an undermount sink, black floor, black benchtops, a niche and a shower seat.
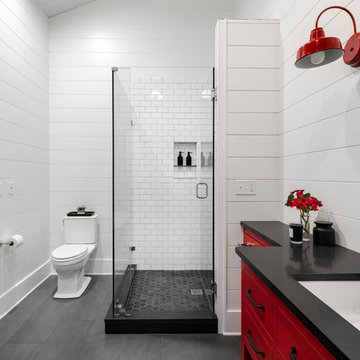
Guest bathroom with walk in shower, subway tiles, red vanity, and a concrete countertop.
Photographer: Rob Karosis
Photo of a large country bathroom in New York with flat-panel cabinets, red cabinets, a corner shower, a two-piece toilet, white tile, subway tile, white walls, slate floors, an undermount sink, concrete benchtops, black benchtops, grey floor and a hinged shower door.
Photo of a large country bathroom in New York with flat-panel cabinets, red cabinets, a corner shower, a two-piece toilet, white tile, subway tile, white walls, slate floors, an undermount sink, concrete benchtops, black benchtops, grey floor and a hinged shower door.
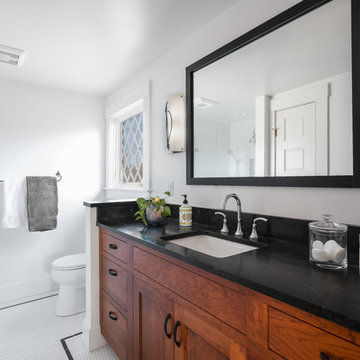
Upstairs master bath with a large vanity and walk-in shower.
Design ideas for a mid-sized traditional master bathroom in Boston with flat-panel cabinets, medium wood cabinets, an alcove shower, a one-piece toilet, white tile, ceramic tile, white walls, porcelain floors, an undermount sink, soapstone benchtops, white floor, a hinged shower door and black benchtops.
Design ideas for a mid-sized traditional master bathroom in Boston with flat-panel cabinets, medium wood cabinets, an alcove shower, a one-piece toilet, white tile, ceramic tile, white walls, porcelain floors, an undermount sink, soapstone benchtops, white floor, a hinged shower door and black benchtops.
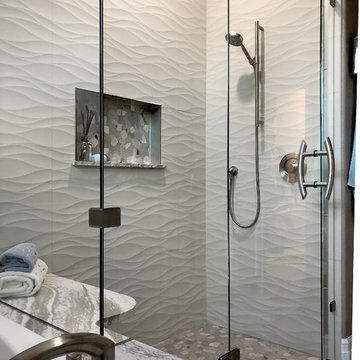
Open feel with with curbless shower entry and glass surround.
This master bath suite has the feel of waves and the seaside while including luxury and function. The shower now has a curbless entry, large seat, glass surround and personalized niche. All new fixtures and lighting. Materials have a cohesive mix with accents of flat top pebbles, beach glass and shimmering glass tile. Large format porcelain tiles are on the walls in a wave relief pattern that bring the beach inside. The counter-top is stunning with a waterfall edge over the vanity in soft wisps of warm earth tones made of easy care engineered quartz. This homeowner now loves getting ready for their day.
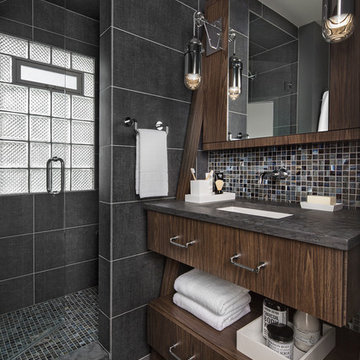
Beth Singer Photographer
Photo of a small contemporary 3/4 bathroom in Detroit with flat-panel cabinets, medium wood cabinets, an alcove shower, a wall-mount toilet, blue tile, porcelain tile, blue walls, porcelain floors, an undermount sink, granite benchtops, blue floor, a hinged shower door and black benchtops.
Photo of a small contemporary 3/4 bathroom in Detroit with flat-panel cabinets, medium wood cabinets, an alcove shower, a wall-mount toilet, blue tile, porcelain tile, blue walls, porcelain floors, an undermount sink, granite benchtops, blue floor, a hinged shower door and black benchtops.

Photo of a large country kids bathroom in Nashville with shaker cabinets, medium wood cabinets, a shower/bathtub combo, white tile, subway tile, white walls, porcelain floors, an undermount sink, marble benchtops, white floor, a shower curtain, black benchtops, a single vanity and a built-in vanity.
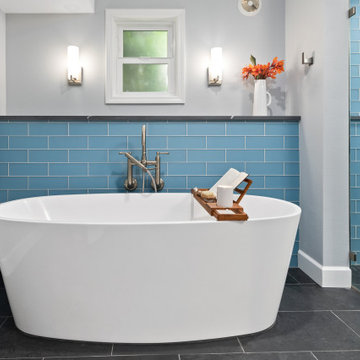
This bathroom renovation completely transformed the space into a bright and stylish retreat. A black slate tile floor, cool blue frosted glass tile, walk-in shower, quartz countertop, frameless shower door, and new fixtures were introduced to create a timeless contemporary look.
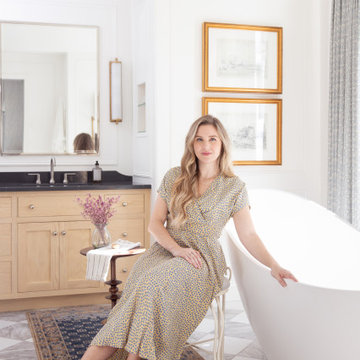
The now dated 90s bath Katie spent her childhood splashing in underwent a full-scale renovation under her direction. The goal: Bring it down to the studs and make it new, without wiping away its roots. Details and materials were carefully selected to capitalize on the room’s architecture and to embrace the home’s traditional form. The result is a bathroom that feels like it should have been there from the start. Featured on HAVEN and in Rue Magazine Spring 2022.

This primary bathroom remodel includes a beautiful porcelain tile flooring with a wood design and gorgeous inset tile.
Country bathroom in Los Angeles with shaker cabinets, white cabinets, a freestanding tub, beige walls, an undermount sink, brown floor, black benchtops, a single vanity, a built-in vanity, planked wall panelling and decorative wall panelling.
Country bathroom in Los Angeles with shaker cabinets, white cabinets, a freestanding tub, beige walls, an undermount sink, brown floor, black benchtops, a single vanity, a built-in vanity, planked wall panelling and decorative wall panelling.

Inspiration for a large transitional master bathroom in Salt Lake City with shaker cabinets, light wood cabinets, a freestanding tub, a double shower, a two-piece toilet, white tile, ceramic tile, white walls, porcelain floors, an undermount sink, engineered quartz benchtops, grey floor, a hinged shower door, black benchtops, a shower seat, a double vanity and a built-in vanity.

Master Bath
Inspiration for a small country bathroom in Richmond with flat-panel cabinets, white cabinets, a freestanding tub, black tile, white walls, ceramic floors, an undermount sink, marble benchtops, black floor, black benchtops, a shower seat, a single vanity and a built-in vanity.
Inspiration for a small country bathroom in Richmond with flat-panel cabinets, white cabinets, a freestanding tub, black tile, white walls, ceramic floors, an undermount sink, marble benchtops, black floor, black benchtops, a shower seat, a single vanity and a built-in vanity.
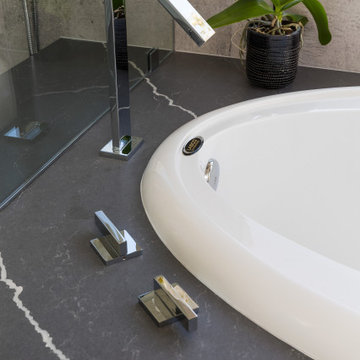
The master bathroom remodel was done in continuation of the color scheme that was done throughout the house.
Large format tile was used for the floor to eliminate as many grout lines and to showcase the large open space that is present in the bathroom.
All 3 walls were tiles with large format tile as well with 3 decorative lines running in parallel with 1 tile spacing between them.
The deck of the tub that also acts as the bench in the shower was covered with the same quartz stone material that was used for the vanity countertop, notice for its running continuously from the vanity to the waterfall to the tub deck and its step.
Another great use for the countertop was the ledge of the shampoo niche.
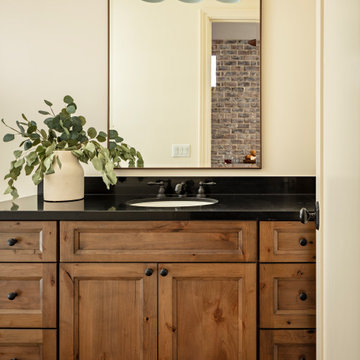
This is an example of a mid-sized transitional kids bathroom in Phoenix with shaker cabinets, brown cabinets, a freestanding tub, an open shower, a one-piece toilet, beige tile, marble, beige walls, light hardwood floors, an undermount sink, engineered quartz benchtops, beige floor, a hinged shower door and black benchtops.
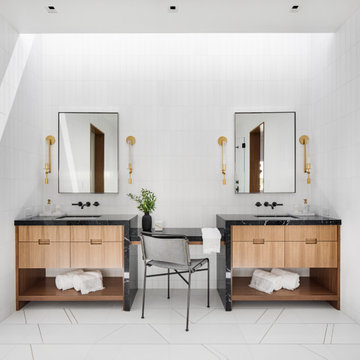
Midcentury master bathroom in Los Angeles with flat-panel cabinets, light wood cabinets, white tile, white walls, an undermount sink, white floor and black benchtops.
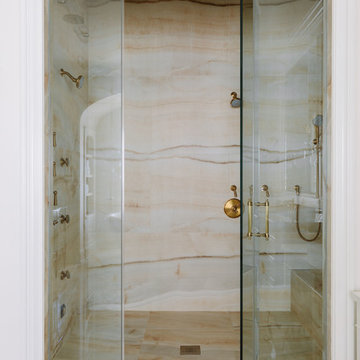
Photo Credit:
Aimée Mazzenga
Inspiration for an expansive traditional master bathroom in Chicago with furniture-like cabinets, brown cabinets, a freestanding tub, an alcove shower, a two-piece toilet, multi-coloured tile, porcelain tile, white walls, porcelain floors, an undermount sink, tile benchtops, multi-coloured floor, a hinged shower door and black benchtops.
Inspiration for an expansive traditional master bathroom in Chicago with furniture-like cabinets, brown cabinets, a freestanding tub, an alcove shower, a two-piece toilet, multi-coloured tile, porcelain tile, white walls, porcelain floors, an undermount sink, tile benchtops, multi-coloured floor, a hinged shower door and black benchtops.
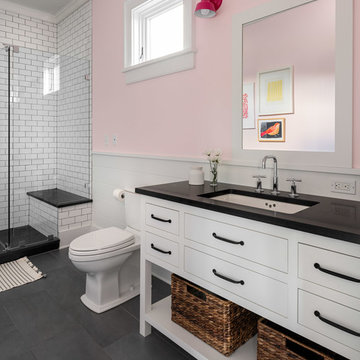
Bathroom with white vanity and pink/shiplap walls.
Photographer: Rob Karosis
Inspiration for a large country bathroom in New York with flat-panel cabinets, white cabinets, a freestanding tub, a two-piece toilet, subway tile, slate floors, an undermount sink, grey floor, black benchtops, a corner shower, white tile, pink walls and a hinged shower door.
Inspiration for a large country bathroom in New York with flat-panel cabinets, white cabinets, a freestanding tub, a two-piece toilet, subway tile, slate floors, an undermount sink, grey floor, black benchtops, a corner shower, white tile, pink walls and a hinged shower door.
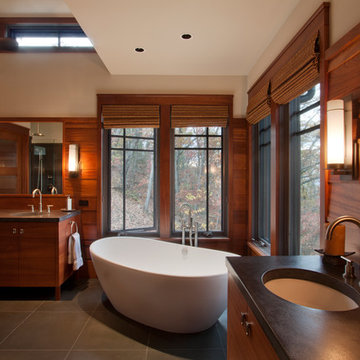
Inspiration for an arts and crafts bathroom in Other with medium wood cabinets, a freestanding tub, beige walls, an undermount sink, grey floor, black benchtops and flat-panel cabinets.
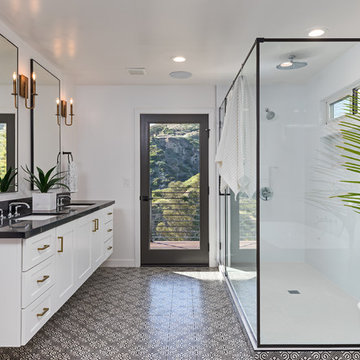
Transitional master bathroom in DC Metro with shaker cabinets, white cabinets, a freestanding tub, an alcove shower, white tile, white walls, an undermount sink, black floor, a hinged shower door and black benchtops.
Bathroom Design Ideas with an Undermount Sink and Black Benchtops
1