Bathroom Design Ideas with an Undermount Sink and Black Benchtops
Refine by:
Budget
Sort by:Popular Today
161 - 180 of 6,088 photos
Item 1 of 3
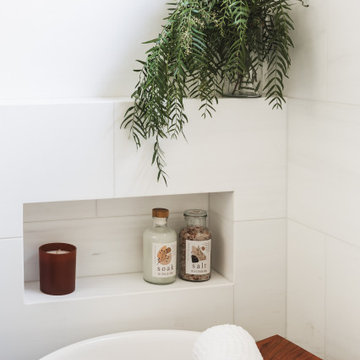
Design ideas for a small transitional master bathroom in Los Angeles with recessed-panel cabinets, medium wood cabinets, a freestanding tub, an open shower, a two-piece toilet, white tile, marble, white walls, marble floors, an undermount sink, marble benchtops, black floor, an open shower, black benchtops, a niche, a single vanity and a built-in vanity.

Inspiration for a mid-sized transitional 3/4 bathroom in New York with flat-panel cabinets, black cabinets, an alcove shower, a two-piece toilet, white tile, porcelain tile, medium hardwood floors, an undermount sink, engineered quartz benchtops, brown floor, a sliding shower screen, black benchtops, a single vanity, a freestanding vanity and wallpaper.
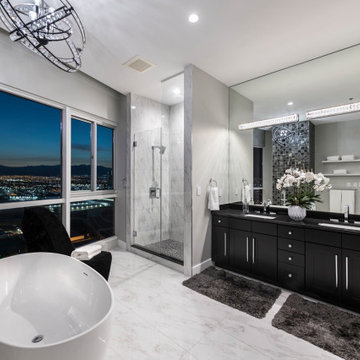
Beautiful second bathroom with modern chandelier
Design ideas for a large contemporary kids bathroom in Las Vegas with flat-panel cabinets, black cabinets, a freestanding tub, an open shower, a one-piece toilet, gray tile, ceramic tile, white walls, ceramic floors, an undermount sink, marble benchtops, a hinged shower door, black benchtops, a double vanity and a floating vanity.
Design ideas for a large contemporary kids bathroom in Las Vegas with flat-panel cabinets, black cabinets, a freestanding tub, an open shower, a one-piece toilet, gray tile, ceramic tile, white walls, ceramic floors, an undermount sink, marble benchtops, a hinged shower door, black benchtops, a double vanity and a floating vanity.
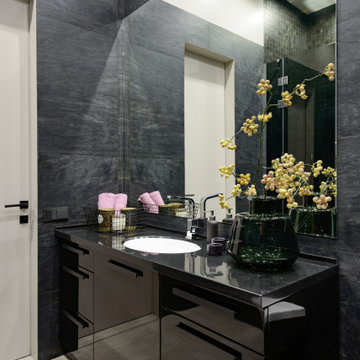
Ванная комната в квартире - это моя отдельная любовь: чёрная, графичная, сексуальная. Здесь не пришлось выбирать между ванной и душевым уголком, поместились оба варианта и даже биде. Стены под потолком покрашены влагостойкой краской, в душе мозаика до потолка.
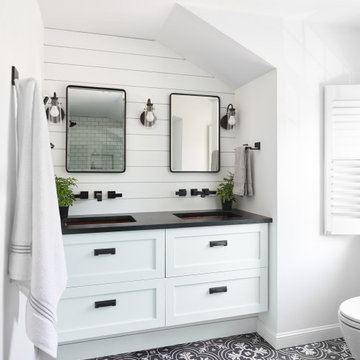
Construction by J.T. Delaney Construction, LLC | Photography by Jared Kuzia
Photo of a beach style bathroom in Boston with shaker cabinets, white cabinets, white walls, an undermount sink, black floor, black benchtops, a double vanity, planked wall panelling and a built-in vanity.
Photo of a beach style bathroom in Boston with shaker cabinets, white cabinets, white walls, an undermount sink, black floor, black benchtops, a double vanity, planked wall panelling and a built-in vanity.
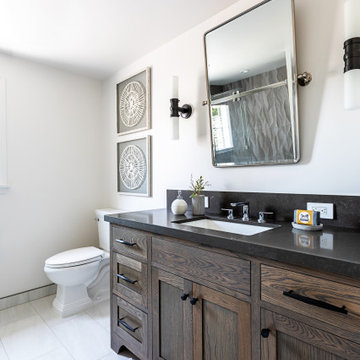
This Altadena home is the perfect example of modern farmhouse flair. The powder room flaunts an elegant mirror over a strapping vanity; the butcher block in the kitchen lends warmth and texture; the living room is replete with stunning details like the candle style chandelier, the plaid area rug, and the coral accents; and the master bathroom’s floor is a gorgeous floor tile.
Project designed by Courtney Thomas Design in La Cañada. Serving Pasadena, Glendale, Monrovia, San Marino, Sierra Madre, South Pasadena, and Altadena.
For more about Courtney Thomas Design, click here: https://www.courtneythomasdesign.com/
To learn more about this project, click here:
https://www.courtneythomasdesign.com/portfolio/new-construction-altadena-rustic-modern/
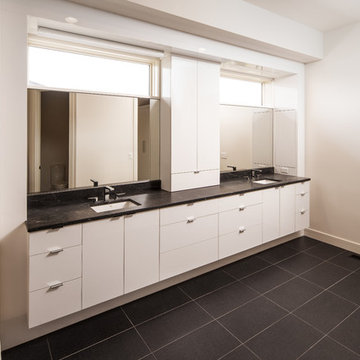
Photo of a large modern master bathroom in Omaha with flat-panel cabinets, white cabinets, a freestanding tub, beige tile, porcelain tile, white walls, porcelain floors, an undermount sink, granite benchtops, black floor and black benchtops.
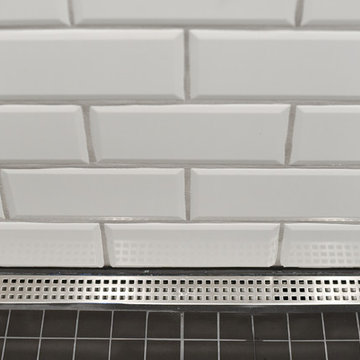
This modern, one of a kind bathroom makes the best of the space small available. The shower itself features the top of the line Delta Trinsic 17 Series hand held shower and the Kohler Watertile flush mounted Rainhead as well as two niche shelves and a grab bar. The shower is set with a zero-entry, flush transition from the main bath and sports a bar drain to avoid under foot pooling with full height glass doors. Outside of the shower, the main attraction is the ultra-modern wall mounted Kohler commode with touchscreen controls and hidden tank. All of the details perfectly fit in this high-contrast but low-stress washroom, it truly is a dream of a small bathroom!
Kim Lindsey Photography
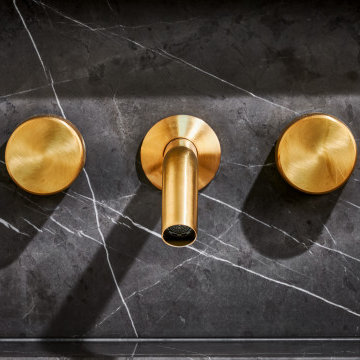
This project included a reconfiguration of the second story, including a new bathroom and walk-in closet for the primary suite. We brought in ample light with multiple skylights, added coziness with a fireplace, and used rich materials for a result that feels luxurious and reflects the personality of the stylish homeowners.

This hall bath needed a good bit of updating to feel current, however the refresh still needed to be in keeping with the home's historic features. So, I kept the existing vanity, which had been a piece of furniture, and raised it up to a more modern height and added a beautiful soapstone countertop. I also had the mirror wall painted a gorgeous off-black, and removed the former single vanity light in favor of two aged brass, black and crystal sconces. The entire tub area was gutted as well, and replaced with black and white tile walls and a porcelain tub with frameless French shower doors.

Inspiration for a mid-sized transitional kids bathroom in Denver with shaker cabinets, white cabinets, an alcove tub, an alcove shower, a one-piece toilet, white tile, ceramic tile, multi-coloured walls, ceramic floors, an undermount sink, engineered quartz benchtops, white floor, an open shower, black benchtops, a single vanity, a built-in vanity and wallpaper.

I love this shower floor hex we found...it's a great compliment to the white subway tile on the walls. I also like to incorporate the vanity countertop material on the step, bench, and other areas to tie the two spaces together. This quartz looks stunning!
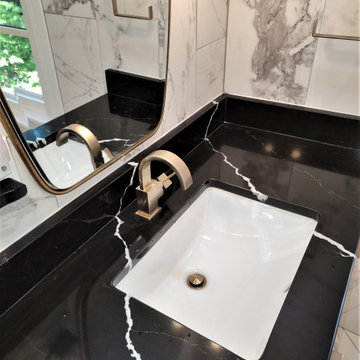
This is truly a magazine cover worthy Master Bathroom.
The home is pre-civil war and this space was originally a spare bedroom that we converted into a master bathroom.
The flooring was originally heart pine which is so rare we carefully removed it to re-use it in another pat of the home.
Customer wanted a modern bathroom that still had a lot of the charm of the original style of the home. Back in the day a bathroom like this would have been all marble, we chose to go with a marble looking porcelain tile so that the maintenance is minimal. We tiled the entire floor in a herringbone pattern and did a vertical staggered stack on the walls using all 12x24 large format tile.
The vanities are a sleek modern European style with a traditional sit down vanity for the lady of the house. The countertops are Quartz.
We custom made the shower with a wall niche and built in seat with a custom made shower door and half wall panel.
Attention to detail in everything including the brass light fixtures and brass mirrors.
This is a work of art that incorporated modern with a time long gone all the while making it a low maintenance bathroom that never go out of style.
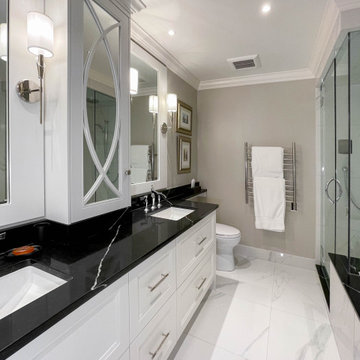
This is an example of a mid-sized transitional master bathroom in Vancouver with shaker cabinets, white cabinets, an undermount tub, a corner shower, white tile, marble, grey walls, marble floors, an undermount sink, marble benchtops, white floor, a hinged shower door, black benchtops, a shower seat, a double vanity and a built-in vanity.

Photo of a mid-sized beach style kids bathroom in Dallas with flat-panel cabinets, white cabinets, an alcove shower, a two-piece toilet, white tile, porcelain tile, white walls, ceramic floors, an undermount sink, engineered quartz benchtops, blue floor, a hinged shower door, black benchtops, a single vanity, a built-in vanity and planked wall panelling.
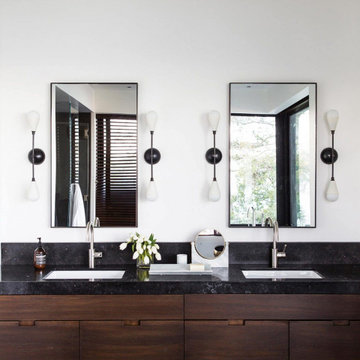
Photo of a contemporary bathroom in Cleveland with flat-panel cabinets, dark wood cabinets, white walls, an undermount sink, grey floor, black benchtops, a double vanity and a floating vanity.
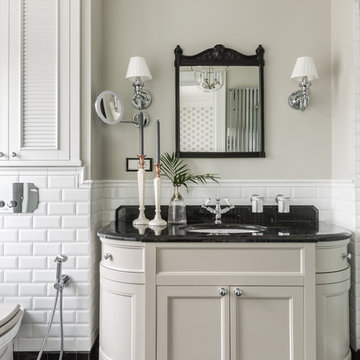
This is an example of a traditional bathroom in Other with beige cabinets, white tile, subway tile, grey walls, an undermount sink, black floor, black benchtops and recessed-panel cabinets.
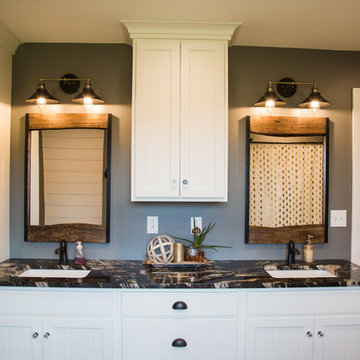
Lutography
Inspiration for a mid-sized country master bathroom in Other with recessed-panel cabinets, white cabinets, an alcove tub, a shower/bathtub combo, a one-piece toilet, grey walls, vinyl floors, an undermount sink, granite benchtops, brown floor, a shower curtain and black benchtops.
Inspiration for a mid-sized country master bathroom in Other with recessed-panel cabinets, white cabinets, an alcove tub, a shower/bathtub combo, a one-piece toilet, grey walls, vinyl floors, an undermount sink, granite benchtops, brown floor, a shower curtain and black benchtops.
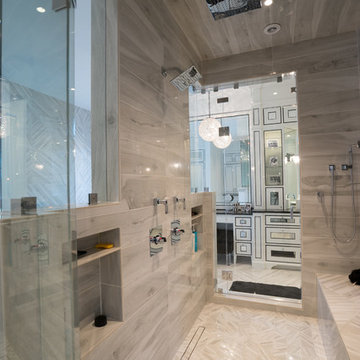
Large modern master bathroom in Cleveland with white cabinets, a freestanding tub, a corner shower, gray tile, white tile, porcelain tile, white walls, porcelain floors, an undermount sink, solid surface benchtops, grey floor, a hinged shower door and black benchtops.
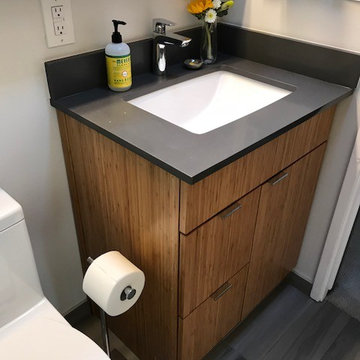
Mid-sized midcentury 3/4 bathroom in San Francisco with flat-panel cabinets, medium wood cabinets, an alcove tub, a shower/bathtub combo, a one-piece toilet, green tile, glass tile, grey walls, an undermount sink, solid surface benchtops, brown floor, a sliding shower screen and black benchtops.
Bathroom Design Ideas with an Undermount Sink and Black Benchtops
9