Bathroom Design Ideas with an Undermount Sink and Black Benchtops
Refine by:
Budget
Sort by:Popular Today
101 - 120 of 6,088 photos
Item 1 of 3
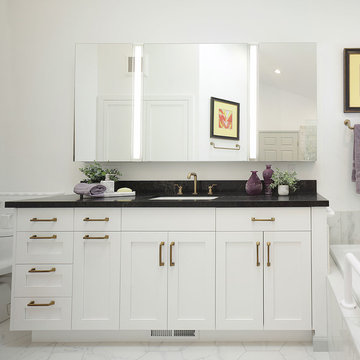
Francis Combes
Design ideas for a large transitional master bathroom in San Francisco with shaker cabinets, white cabinets, a drop-in tub, an open shower, a one-piece toilet, white tile, porcelain tile, white walls, porcelain floors, an undermount sink, engineered quartz benchtops, white floor, a shower curtain and black benchtops.
Design ideas for a large transitional master bathroom in San Francisco with shaker cabinets, white cabinets, a drop-in tub, an open shower, a one-piece toilet, white tile, porcelain tile, white walls, porcelain floors, an undermount sink, engineered quartz benchtops, white floor, a shower curtain and black benchtops.
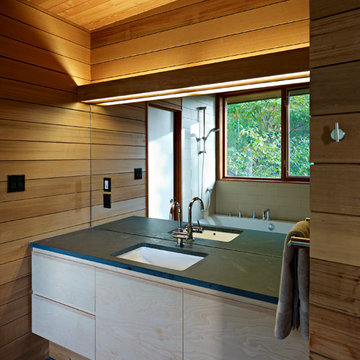
Inspiration for a contemporary bathroom in Toronto with flat-panel cabinets, light wood cabinets, a drop-in tub, white tile, ceramic tile, slate floors, an undermount sink, granite benchtops, black floor and black benchtops.
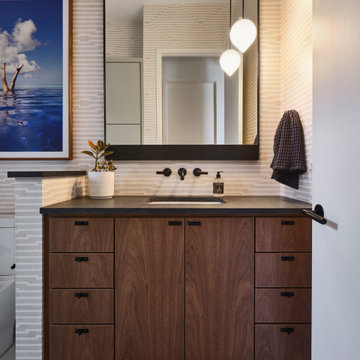
Photo of a contemporary bathroom in Austin with dark wood cabinets, beige walls, an undermount sink, grey floor, black benchtops, a single vanity, a built-in vanity and wallpaper.
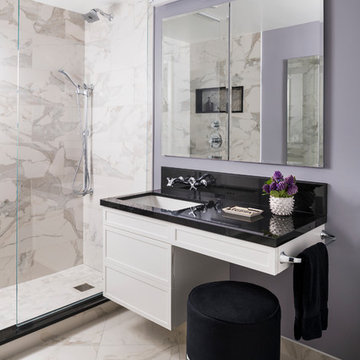
This master bath designed by Jill Menhoff Architects is a sleek master bath with calming tones, a custom vanity, customer shower and a swivel vanity stool
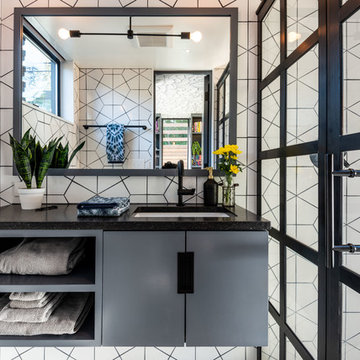
Andrew Giammarco
This is an example of a contemporary bathroom in Seattle with flat-panel cabinets, grey cabinets, a corner shower, white tile, white walls, an undermount sink, a hinged shower door and black benchtops.
This is an example of a contemporary bathroom in Seattle with flat-panel cabinets, grey cabinets, a corner shower, white tile, white walls, an undermount sink, a hinged shower door and black benchtops.

MAIN LEVEL GUEST BATHROOM
Photo of a large modern bathroom in Charlotte with shaker cabinets, white cabinets, a double shower, a two-piece toilet, white tile, ceramic tile, white walls, laminate floors, an undermount sink, granite benchtops, brown floor, a hinged shower door, black benchtops and a single vanity.
Photo of a large modern bathroom in Charlotte with shaker cabinets, white cabinets, a double shower, a two-piece toilet, white tile, ceramic tile, white walls, laminate floors, an undermount sink, granite benchtops, brown floor, a hinged shower door, black benchtops and a single vanity.

Deep green custom shower with double rainhead showers and bench. Handmade double sink cabinet with wall mounted copper fixtures and matching medicine cabinets.
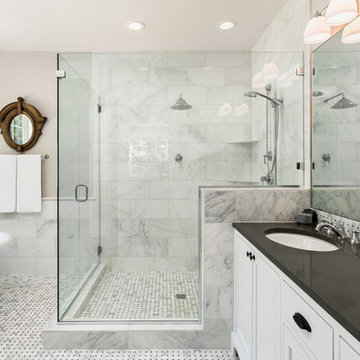
Large modern master wet room bathroom in San Francisco with shaker cabinets, white cabinets, a freestanding tub, stone tile, beige walls, an undermount sink, solid surface benchtops, a hinged shower door, black benchtops, a single vanity and a built-in vanity.

Inspiration for a large transitional master bathroom in Salt Lake City with shaker cabinets, light wood cabinets, a freestanding tub, a double shower, a two-piece toilet, white tile, ceramic tile, white walls, porcelain floors, an undermount sink, engineered quartz benchtops, grey floor, a hinged shower door, black benchtops, a shower seat, a double vanity and a built-in vanity.

Inspiration for a mid-sized midcentury 3/4 bathroom in Denver with flat-panel cabinets, red cabinets, a one-piece toilet, white tile, ceramic tile, white walls, ceramic floors, an undermount sink, engineered quartz benchtops, black benchtops, a single vanity, a freestanding vanity and wallpaper.
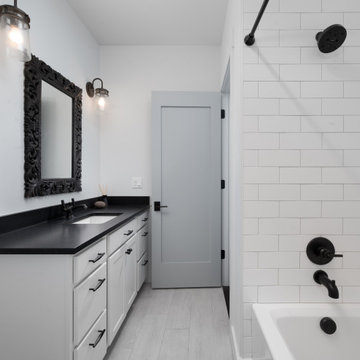
Mid-sized country bathroom in Other with white cabinets, an alcove tub, a shower/bathtub combo, white tile, white walls, laminate floors, an undermount sink, grey floor, a shower curtain, black benchtops, a single vanity and a built-in vanity.
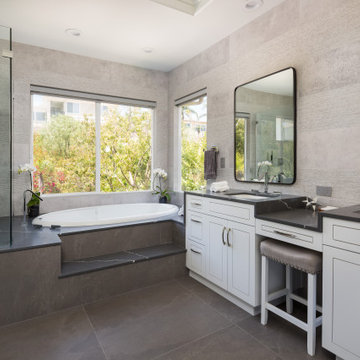
The master bathroom remodel was done in continuation of the color scheme that was done throughout the house.
Large format tile was used for the floor to eliminate as many grout lines and to showcase the large open space that is present in the bathroom.
All 3 walls were tiles with large format tile as well with 3 decorative lines running in parallel with 1 tile spacing between them.
The deck of the tub that also acts as the bench in the shower was covered with the same quartz stone material that was used for the vanity countertop, notice for its running continuously from the vanity to the waterfall to the tub deck and its step.
Another great use for the countertop was the ledge of the shampoo niche.
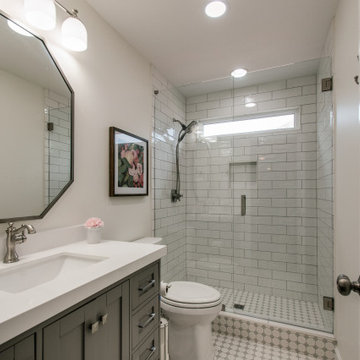
This spare bathroom is for the clients daughter. We replaced the vanity, mirror, light fixtures, tile, shower... the whole space.
Photo of a mid-sized transitional kids bathroom in Nashville with shaker cabinets, white cabinets, a double shower, beige tile, ceramic tile, grey walls, ceramic floors, an undermount sink, granite benchtops, grey floor, a hinged shower door, black benchtops, a shower seat, a single vanity and a built-in vanity.
Photo of a mid-sized transitional kids bathroom in Nashville with shaker cabinets, white cabinets, a double shower, beige tile, ceramic tile, grey walls, ceramic floors, an undermount sink, granite benchtops, grey floor, a hinged shower door, black benchtops, a shower seat, a single vanity and a built-in vanity.
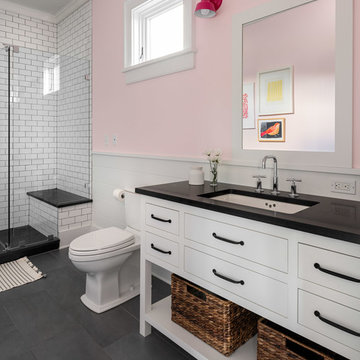
Bathroom with white vanity and pink/shiplap walls.
Photographer: Rob Karosis
Inspiration for a large country bathroom in New York with flat-panel cabinets, white cabinets, a freestanding tub, a two-piece toilet, subway tile, slate floors, an undermount sink, grey floor, black benchtops, a corner shower, white tile, pink walls and a hinged shower door.
Inspiration for a large country bathroom in New York with flat-panel cabinets, white cabinets, a freestanding tub, a two-piece toilet, subway tile, slate floors, an undermount sink, grey floor, black benchtops, a corner shower, white tile, pink walls and a hinged shower door.
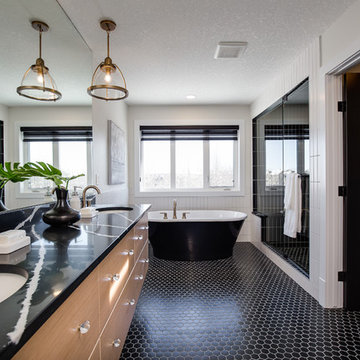
This is an example of a transitional master bathroom in Calgary with flat-panel cabinets, medium wood cabinets, a freestanding tub, an alcove shower, black tile, white walls, mosaic tile floors, an undermount sink, black floor, a hinged shower door and black benchtops.
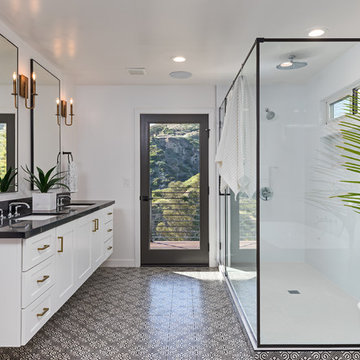
Transitional master bathroom in DC Metro with shaker cabinets, white cabinets, a freestanding tub, an alcove shower, white tile, white walls, an undermount sink, black floor, a hinged shower door and black benchtops.
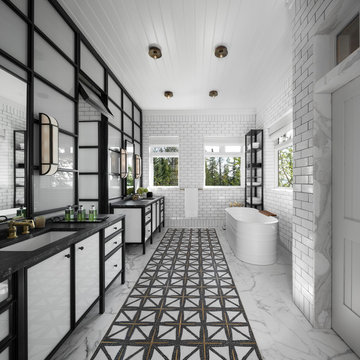
The original master bath suite in this rustic lake house possessed high ceilings with multiple rooms and all surfaces covered in Knotty Pine. Although there were multiple windows in this space, the wood walls, floor and ceiling tended to absorb natural light and force the illumination to come from incandescent Amber fixtures. Our approach was to start with a blank slate by removing all existing partitions and doors. A metal and milk glass wall with a functioning transom and integrated door, was designed and fabricated to divide the space and provide privacy, while allowing light to transfer from the shower, water-closet, bath and dressing room. The welded steel frames his and hers vanities have inlaid white glass panels with integrated steel framed mirrors above.
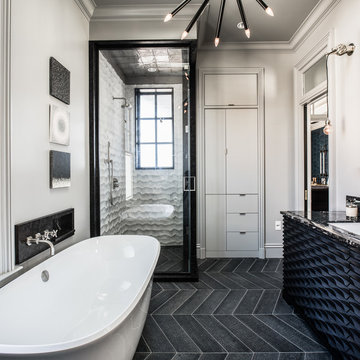
Black and White Master Bathroom.
Photograph by Drew Kelly
Transitional master bathroom in San Francisco with black cabinets, a freestanding tub, a corner shower, white walls, black floor, a hinged shower door, gray tile, an undermount sink, black benchtops and flat-panel cabinets.
Transitional master bathroom in San Francisco with black cabinets, a freestanding tub, a corner shower, white walls, black floor, a hinged shower door, gray tile, an undermount sink, black benchtops and flat-panel cabinets.
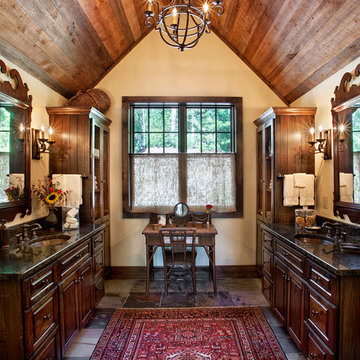
This is an example of a country master bathroom in Other with dark wood cabinets, white walls, ceramic floors, an undermount sink, granite benchtops, raised-panel cabinets, multi-coloured floor and black benchtops.
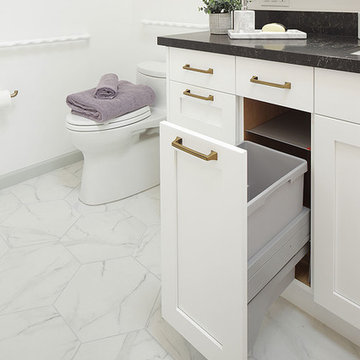
Francis Combes
Photo of a large transitional master bathroom in San Francisco with shaker cabinets, white cabinets, a drop-in tub, an open shower, a one-piece toilet, white tile, porcelain tile, white walls, porcelain floors, an undermount sink, engineered quartz benchtops, white floor, a shower curtain and black benchtops.
Photo of a large transitional master bathroom in San Francisco with shaker cabinets, white cabinets, a drop-in tub, an open shower, a one-piece toilet, white tile, porcelain tile, white walls, porcelain floors, an undermount sink, engineered quartz benchtops, white floor, a shower curtain and black benchtops.
Bathroom Design Ideas with an Undermount Sink and Black Benchtops
6