Bathroom Design Ideas with an Undermount Sink and Green Floor
Refine by:
Budget
Sort by:Popular Today
221 - 240 of 699 photos
Item 1 of 3
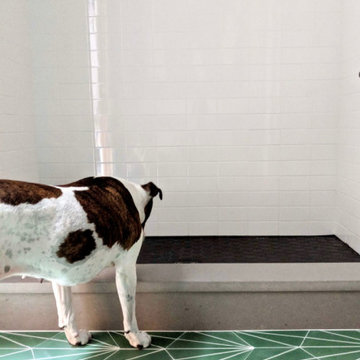
Designed and styled by Brand*Eye Home, this bathroom renovation was built to fit the style of the homeowner’s mid-century gem. Featuring cement tile floors and a variety of colors and textures, Fritz Carpentry & Contracting completed the look with a sleek floating vanity out of walnut.
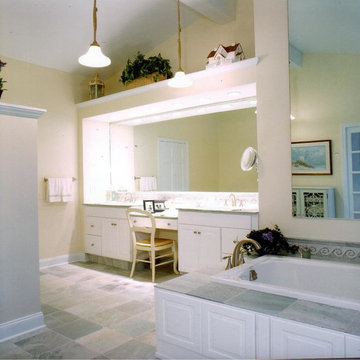
Zen bathroom is designed for to feel like a spa experience.
Inspiration for a large transitional master bathroom in Other with raised-panel cabinets, white cabinets, a drop-in tub, a double shower, a one-piece toilet, yellow tile, limestone, yellow walls, porcelain floors, an undermount sink, granite benchtops, green floor and a hinged shower door.
Inspiration for a large transitional master bathroom in Other with raised-panel cabinets, white cabinets, a drop-in tub, a double shower, a one-piece toilet, yellow tile, limestone, yellow walls, porcelain floors, an undermount sink, granite benchtops, green floor and a hinged shower door.
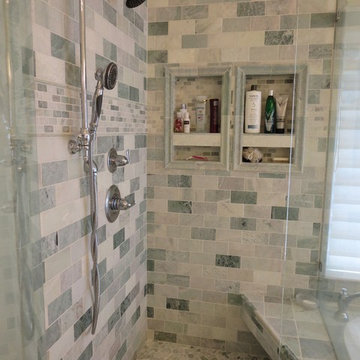
This is an example of a mid-sized transitional master bathroom in Austin with shaker cabinets, white cabinets, a drop-in tub, a corner shower, a one-piece toilet, green tile, marble, green walls, marble floors, an undermount sink, marble benchtops, green floor and a hinged shower door.
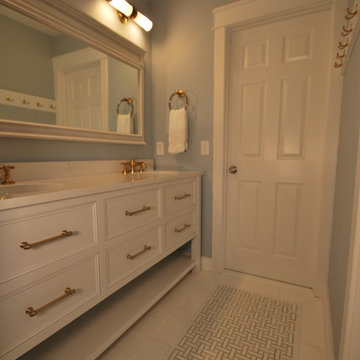
Green and white bathroom renovation by Michael Molesky Interior Design in Rehoboth Beach, Delaware. Green and white marble mosaic floor tile. White custom double vanity with quartz counter.
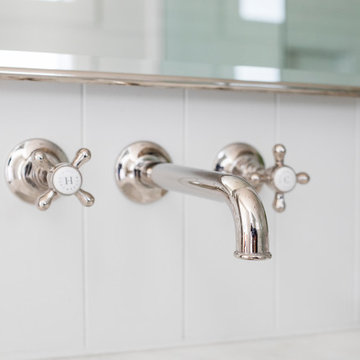
Inspiration for a mid-sized transitional master bathroom in Los Angeles with flat-panel cabinets, light wood cabinets, an undermount tub, a corner shower, a one-piece toilet, white tile, ceramic tile, white walls, an undermount sink, marble benchtops, green floor, a hinged shower door, white benchtops, a double vanity, a floating vanity and planked wall panelling.
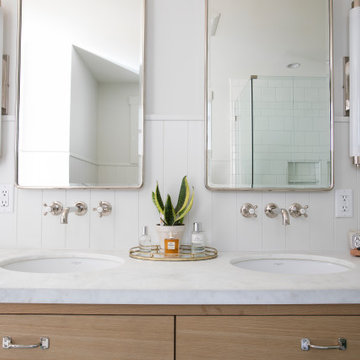
Mid-sized transitional master bathroom in Los Angeles with flat-panel cabinets, light wood cabinets, an undermount tub, a corner shower, a one-piece toilet, white tile, ceramic tile, white walls, an undermount sink, marble benchtops, green floor, a hinged shower door, white benchtops, a double vanity, a floating vanity and planked wall panelling.
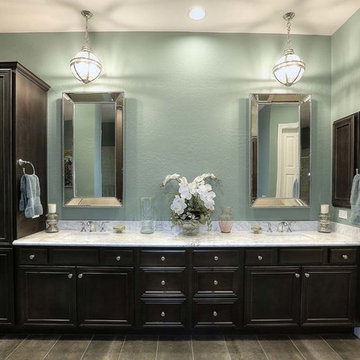
Kevin Cross
Photo of a large eclectic master bathroom in Phoenix with raised-panel cabinets, black cabinets, a freestanding tub, a double shower, a one-piece toilet, green tile, glass tile, green walls, ceramic floors, an undermount sink, marble benchtops, green floor, a hinged shower door and white benchtops.
Photo of a large eclectic master bathroom in Phoenix with raised-panel cabinets, black cabinets, a freestanding tub, a double shower, a one-piece toilet, green tile, glass tile, green walls, ceramic floors, an undermount sink, marble benchtops, green floor, a hinged shower door and white benchtops.
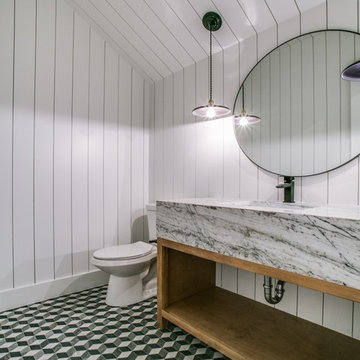
Country bathroom in Dallas with open cabinets, light wood cabinets, white walls, mosaic tile floors, an undermount sink, marble benchtops and green floor.
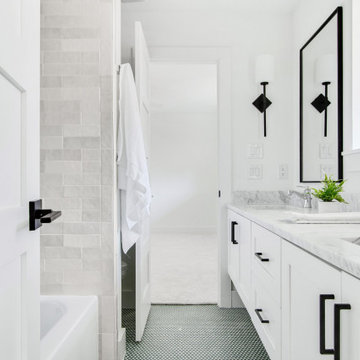
Experience the latest renovation by TK Homes with captivating Mid Century contemporary design by Jessica Koltun Home. Offering a rare opportunity in the Preston Hollow neighborhood, this single story ranch home situated on a prime lot has been superbly rebuilt to new construction specifications for an unparalleled showcase of quality and style. The mid century inspired color palette of textured whites and contrasting blacks flow throughout the wide-open floor plan features a formal dining, dedicated study, and Kitchen Aid Appliance Chef's kitchen with 36in gas range, and double island. Retire to your owner's suite with vaulted ceilings, an oversized shower completely tiled in Carrara marble, and direct access to your private courtyard. Three private outdoor areas offer endless opportunities for entertaining. Designer amenities include white oak millwork, tongue and groove shiplap, marble countertops and tile, and a high end lighting, plumbing, & hardware.
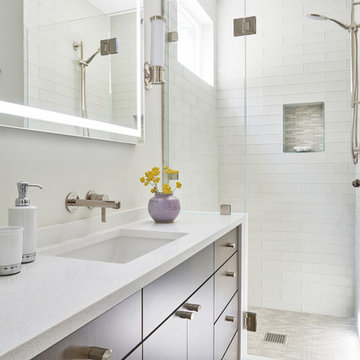
Bethany Neuart
Design ideas for a mid-sized contemporary master bathroom in Los Angeles with flat-panel cabinets, dark wood cabinets, an alcove shower, glass tile, ceramic floors, an undermount sink, green floor, a hinged shower door and white benchtops.
Design ideas for a mid-sized contemporary master bathroom in Los Angeles with flat-panel cabinets, dark wood cabinets, an alcove shower, glass tile, ceramic floors, an undermount sink, green floor, a hinged shower door and white benchtops.
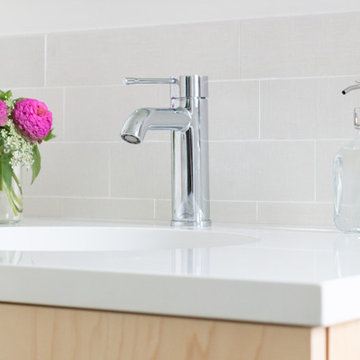
Design ideas for a scandinavian 3/4 bathroom in Boston with flat-panel cabinets, light wood cabinets, an alcove tub, a shower/bathtub combo, a two-piece toilet, beige tile, porcelain tile, white walls, ceramic floors, an undermount sink, engineered quartz benchtops, green floor, a shower curtain and white benchtops.
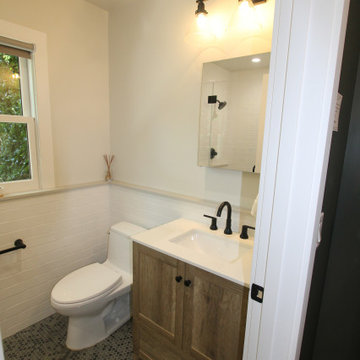
Inspiration for a small transitional bathroom in San Francisco with shaker cabinets, light wood cabinets, white tile, subway tile, white walls, ceramic floors, an undermount sink, engineered quartz benchtops, green floor, white benchtops, a single vanity, a built-in vanity and decorative wall panelling.
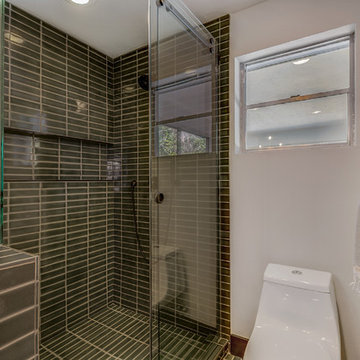
Inspiration for a mid-sized contemporary master bathroom in Dallas with flat-panel cabinets, grey cabinets, an open shower, a one-piece toilet, green tile, ceramic tile, white walls, ceramic floors, an undermount sink, quartzite benchtops, green floor and a sliding shower screen.
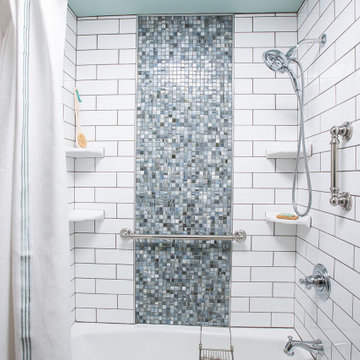
Small eclectic kids bathroom in Other with shaker cabinets, white cabinets, an alcove tub, a two-piece toilet, blue tile, mosaic tile, multi-coloured walls, ceramic floors, an undermount sink, engineered quartz benchtops, green floor, a shower curtain, white benchtops, a single vanity, a freestanding vanity and wallpaper.
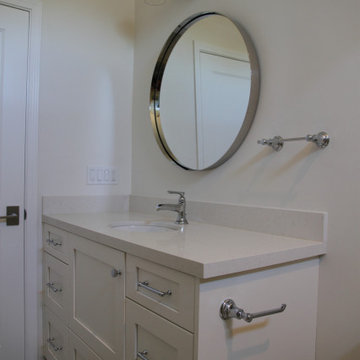
Columbia cabinet, white, shaker door and drawers, Crate & Barrel 30" Round mirror, chrome finishes, LED 3-light fixture, Benjamin Moore Dove white on the walls and ceiling, Brizo Rook single handle faucet, Kohler Caxton oval undermount sink,
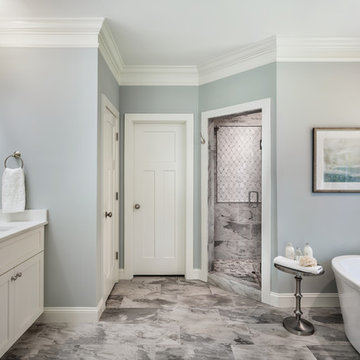
Gorgeous master shower designed by Allison Smith Interiors.
Photo Credit: Rebecca Lehde
This is an example of a mid-sized transitional master bathroom in Other with shaker cabinets, white cabinets, a freestanding tub, a corner shower, gray tile, porcelain tile, grey walls, porcelain floors, an undermount sink, engineered quartz benchtops, green floor and a hinged shower door.
This is an example of a mid-sized transitional master bathroom in Other with shaker cabinets, white cabinets, a freestanding tub, a corner shower, gray tile, porcelain tile, grey walls, porcelain floors, an undermount sink, engineered quartz benchtops, green floor and a hinged shower door.
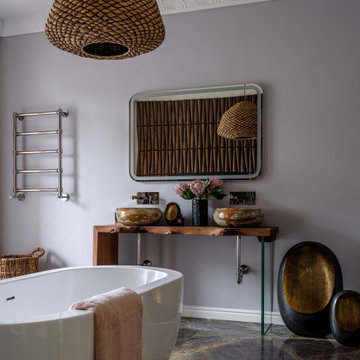
Large eclectic master bathroom in Moscow with a freestanding tub, a wall-mount toilet, purple walls, marble floors, an undermount sink, wood benchtops, green floor, brown benchtops, a double vanity and a freestanding vanity.
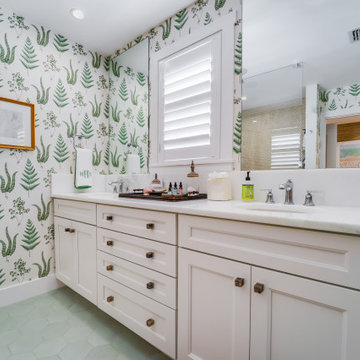
We were hired to turn this standard townhome into an eclectic farmhouse dream. Our clients are worldly traveled, and they wanted the home to be the backdrop for the unique pieces they have collected over the years. We changed every room of this house in some way and the end result is a showcase for eclectic farmhouse style.
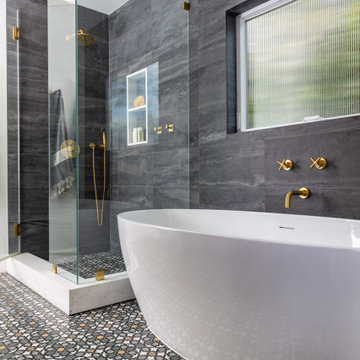
Close up of the freestanding tub, black stone wall tile and patterned tile floors. The brass faucets pop against the black tile and compliment the floor tile as well.
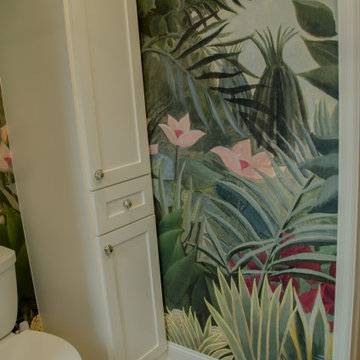
The owners of this classic “old-growth Oak trim-work and arches” 1½ story 2 BR Tudor were looking to increase the size and functionality of their first-floor bath. Their wish list included a walk-in steam shower, tiled floors and walls. They wanted to incorporate those arches where possible – a style echoed throughout the home. They also were looking for a way for someone using a wheelchair to easily access the room.
The project began by taking the former bath down to the studs and removing part of the east wall. Space was created by relocating a portion of a closet in the adjacent bedroom and part of a linen closet located in the hallway. Moving the commode and a new cabinet into the newly created space creates an illusion of a much larger bath and showcases the shower. The linen closet was converted into a shallow medicine cabinet accessed using the existing linen closet door.
The door to the bath itself was enlarged, and a pocket door installed to enhance traffic flow.
The walk-in steam shower uses a large glass door that opens in or out. The steam generator is in the basement below, saving space. The tiled shower floor is crafted with sliced earth pebbles mosaic tiling. Coy fish are incorporated in the design surrounding the drain.
Shower walls and vanity area ceilings are constructed with 3” X 6” Kyle Subway tile in dark green. The light from the two bright windows plays off the surface of the Subway tile is an added feature.
The remaining bath floor is made 2” X 2” ceramic tile, surrounded with more of the pebble tiling found in the shower and trying the two rooms together. The right choice of grout is the final design touch for this beautiful floor.
The new vanity is located where the original tub had been, repeating the arch as a key design feature. The Vanity features a granite countertop and large under-mounted sink with brushed nickel fixtures. The white vanity cabinet features two sets of large drawers.
The untiled walls feature a custom wallpaper of Henri Rousseau’s “The Equatorial Jungle, 1909,” featured in the national gallery of art. https://www.nga.gov/collection/art-object-page.46688.html
The owners are delighted in the results. This is their forever home.
Bathroom Design Ideas with an Undermount Sink and Green Floor
12