Bathroom Design Ideas with an Undermount Sink and Green Floor
Refine by:
Budget
Sort by:Popular Today
141 - 160 of 699 photos
Item 1 of 3
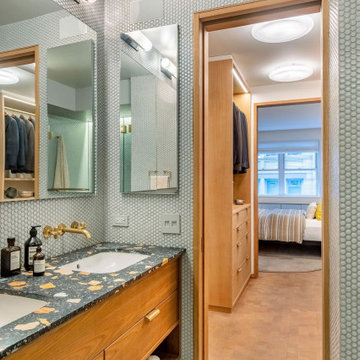
This transformation took an estate-condition 2 bedroom 2 bathroom corner unit located in the heart of NYC's West Village to a whole other level. Exquisitely designed and beautifully executed; details abound which delight the senses at every turn.
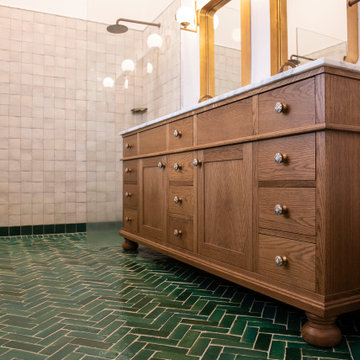
Adrienne Bizzarri Photography
Photo of a large mediterranean master bathroom in Melbourne with furniture-like cabinets, medium wood cabinets, a freestanding tub, a double shower, a one-piece toilet, white tile, cement tile, white walls, cement tiles, an undermount sink, marble benchtops, green floor, an open shower and white benchtops.
Photo of a large mediterranean master bathroom in Melbourne with furniture-like cabinets, medium wood cabinets, a freestanding tub, a double shower, a one-piece toilet, white tile, cement tile, white walls, cement tiles, an undermount sink, marble benchtops, green floor, an open shower and white benchtops.

This primary bathroom renovation-addition incorporates a beautiful Fireclay tile color on the floor, carried through to the wall backsplash. We created a wet room that houses a freestanding tub and shower as the client wanted both in a relatively limited space. The recessed medicine cabinets act as both mirror and additional storage. The horizontal grain rift cut oak vanity adds warmth to the space. A large skylight sits over the shower - tub to bring in a tons of natural light.
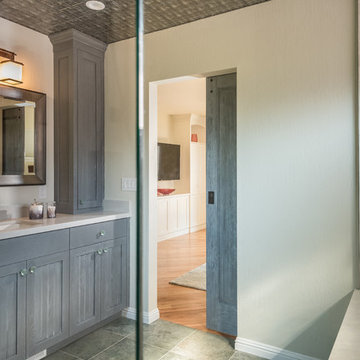
Finding a home is not easy in a seller’s market, but when my clients discovered one—even though it needed a bit of work—in a beautiful area of the Santa Cruz Mountains, they decided to jump in. Surrounded by old-growth redwood trees and a sense of old-time history, the house’s location informed the design brief for their desired remodel work. Yet I needed to balance this with my client’s preference for clean-lined, modern style.
Suffering from a previous remodel, the galley-like bathroom in the master suite was long and dank. My clients were willing to completely redesign the layout of the suite, so the bathroom became the walk-in closet. We borrowed space from the bedroom to create a new, larger master bathroom which now includes a separate tub and shower.
The look of the room nods to nature with organic elements like a pebbled shower floor and vertical accent tiles of honed green slate. A custom vanity of blue weathered wood and a ceiling that recalls the look of pressed tin evoke a time long ago when people settled this mountain region. At the same time, the hardware in the room looks to the future with sleek, modular shapes in a chic matte black finish. Harmonious, serene, with personality: just what my clients wanted.
Photo: Bernardo Grijalva

Experience the latest renovation by TK Homes with captivating Mid Century contemporary design by Jessica Koltun Home. Offering a rare opportunity in the Preston Hollow neighborhood, this single story ranch home situated on a prime lot has been superbly rebuilt to new construction specifications for an unparalleled showcase of quality and style. The mid century inspired color palette of textured whites and contrasting blacks flow throughout the wide-open floor plan features a formal dining, dedicated study, and Kitchen Aid Appliance Chef's kitchen with 36in gas range, and double island. Retire to your owner's suite with vaulted ceilings, an oversized shower completely tiled in Carrara marble, and direct access to your private courtyard. Three private outdoor areas offer endless opportunities for entertaining. Designer amenities include white oak millwork, tongue and groove shiplap, marble countertops and tile, and a high end lighting, plumbing, & hardware.
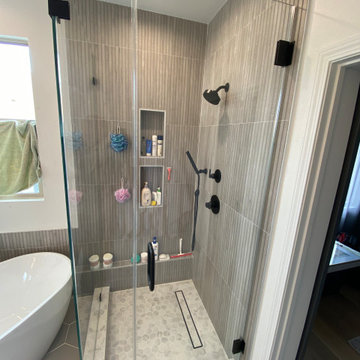
Complete bathroom update. All new fixtures, tile and finishes. Great looking tile with clean lines.
Photo of a mid-sized modern master bathroom in Los Angeles with shaker cabinets, white cabinets, a freestanding tub, a corner shower, a two-piece toilet, gray tile, porcelain tile, white walls, porcelain floors, an undermount sink, engineered quartz benchtops, green floor, a hinged shower door, white benchtops, a niche, a double vanity and a freestanding vanity.
Photo of a mid-sized modern master bathroom in Los Angeles with shaker cabinets, white cabinets, a freestanding tub, a corner shower, a two-piece toilet, gray tile, porcelain tile, white walls, porcelain floors, an undermount sink, engineered quartz benchtops, green floor, a hinged shower door, white benchtops, a niche, a double vanity and a freestanding vanity.
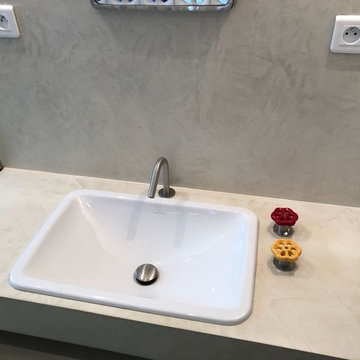
Delphine Monnier
Photo of a mid-sized tropical 3/4 bathroom in Paris with beaded inset cabinets, brown cabinets, a curbless shower, a one-piece toilet, beige tile, cement tile, white walls, ceramic floors, an undermount sink, concrete benchtops, green floor, an open shower and beige benchtops.
Photo of a mid-sized tropical 3/4 bathroom in Paris with beaded inset cabinets, brown cabinets, a curbless shower, a one-piece toilet, beige tile, cement tile, white walls, ceramic floors, an undermount sink, concrete benchtops, green floor, an open shower and beige benchtops.
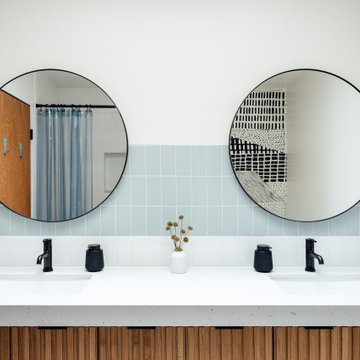
This is an example of a bathroom in Salt Lake City with medium wood cabinets, a shower/bathtub combo, blue tile, terrazzo floors, an undermount sink, green floor, a shower curtain, grey benchtops, a double vanity and a floating vanity.
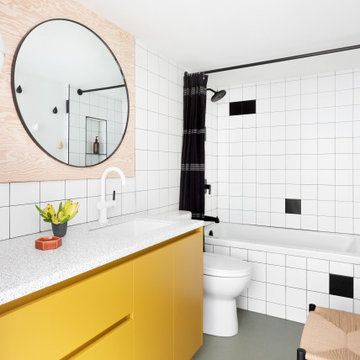
Photo of a scandinavian bathroom in Vancouver with flat-panel cabinets, yellow cabinets, an alcove tub, a shower/bathtub combo, black and white tile, white walls, cement tiles, an undermount sink, engineered quartz benchtops, green floor, multi-coloured benchtops, a single vanity, a built-in vanity and wood walls.
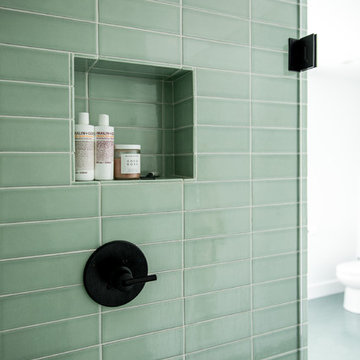
Glazed Edge niche trim in Salton Sea 3 x 9
This is an example of a large scandinavian master bathroom in Grand Rapids with flat-panel cabinets, white cabinets, a freestanding tub, an alcove shower, green tile, ceramic tile, white walls, ceramic floors, an undermount sink, quartzite benchtops, green floor, a hinged shower door and white benchtops.
This is an example of a large scandinavian master bathroom in Grand Rapids with flat-panel cabinets, white cabinets, a freestanding tub, an alcove shower, green tile, ceramic tile, white walls, ceramic floors, an undermount sink, quartzite benchtops, green floor, a hinged shower door and white benchtops.
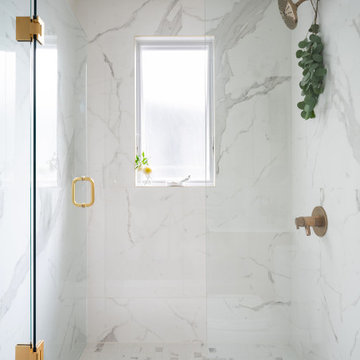
Small modern master bathroom in Toronto with furniture-like cabinets, brown cabinets, an open shower, a two-piece toilet, white tile, porcelain tile, white walls, ceramic floors, an undermount sink, engineered quartz benchtops, green floor, white benchtops, a single vanity and a built-in vanity.
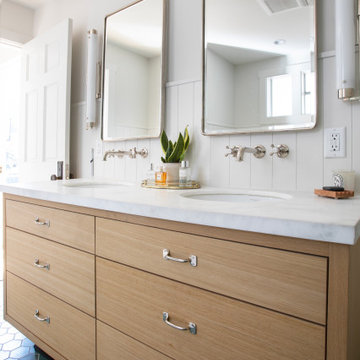
Inspiration for a mid-sized transitional master bathroom in Los Angeles with flat-panel cabinets, light wood cabinets, an undermount tub, a corner shower, a one-piece toilet, white tile, ceramic tile, white walls, an undermount sink, marble benchtops, green floor, a hinged shower door, white benchtops, a double vanity, a floating vanity and planked wall panelling.
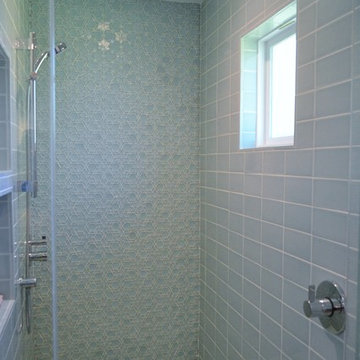
What had been a very cramped, awkward master bathroom layout that barely accommodated one person became a spacious double vanity, double shower and master closet.
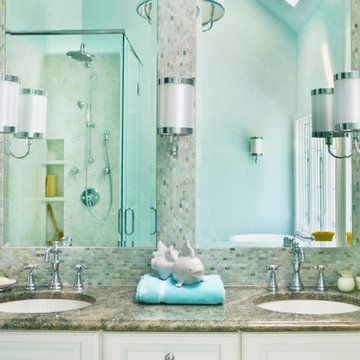
Gorgeous open bath with freestanding pedestal tub, large, open shower, elegant vanity with ample storage, and detailed green and white marble floor
Design ideas for a mid-sized transitional master bathroom in Richmond with raised-panel cabinets, white cabinets, a freestanding tub, an open shower, a two-piece toilet, green tile, green walls, marble floors, an undermount sink, granite benchtops, green floor, a hinged shower door and green benchtops.
Design ideas for a mid-sized transitional master bathroom in Richmond with raised-panel cabinets, white cabinets, a freestanding tub, an open shower, a two-piece toilet, green tile, green walls, marble floors, an undermount sink, granite benchtops, green floor, a hinged shower door and green benchtops.
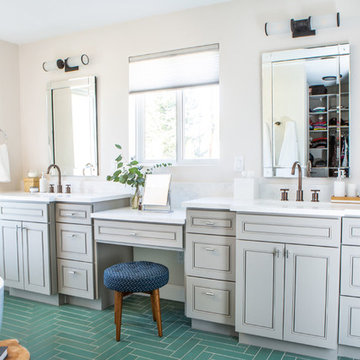
Our clients, two NYC transplants, were excited to have a large yard and ample square footage, but their 1959 ranch featured an en-suite bathroom that was more big-apple-tiny and certainly not fit for two. The original goal was to build a master suite addition on to the south side of the house, but the combination of contractor availability and Denver building costs made the project cost prohibitive. So we turned our attention to how we could maximize the existing square footage to create a true master with walk-in closet, soaking tub, commode room, and large vanity with lots of storage. The south side of the house was converted from two bedrooms, one with the small en-suite bathroom, to a master suite fit for our client’s lifestyle. We used the existing bathroom footprint to place a large shower which hidden niches, a window, and a built-in bench. The commode room took the place of the old shower. The original ‘master’ bedroom was divided in half to provide space for the walk-in closet and their new master bathroom. The clients have, what we dubbed, a classy eclectic aesthetic and we wanted to embrace that with the materials. The 3 x 12 ceramic tile is Fireclay’s Tidewater glaze. The soft variation of a handmade tile plus the herringbone pattern installation makes for a real show stopper. We chose a 3 x 6 marble subway with blue and green veining to compliment the feature tile. The chrome and oil-rubbed bronze metal mix was carefully planned based on where we wanted to add brightness and where we wanted contrast. Chrome was a no-brainer for the shower because we wanted to let the Fireclay tile shine. Over at the vanity, we wanted the fixtures to pop so we opted for oil-rubbed bronze. Final details include a series of robe hook- which is a real option with our dry climate in Colorado. No smelly, damp towels!- a magazine rack ladder and a few pops of wood for warmth and texture.
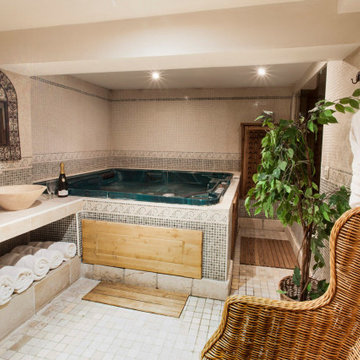
Jacuzzi
Photo of a large country 3/4 bathroom in Paris with a hot tub, green tile, mosaic tile, green walls, mosaic tile floors, an undermount sink, tile benchtops, green floor and a single vanity.
Photo of a large country 3/4 bathroom in Paris with a hot tub, green tile, mosaic tile, green walls, mosaic tile floors, an undermount sink, tile benchtops, green floor and a single vanity.
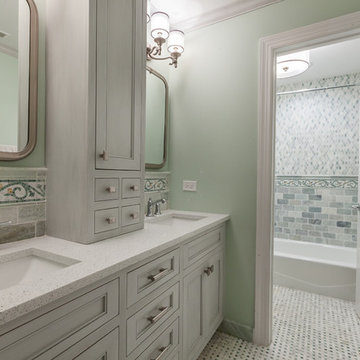
Master and Kids' bath remodel in Clarendon Hills. Kids bath vanity features (2) sinks, inset doors and drawers, shaker style, hand-glazed finish, crown to match, tumbled marble, and glazed cabinetry. Master bath vanity and towers feature ample drawer space, white finish, inset doors and drawers with a bead, shaker style, mirror surround trim to match, custom lead glass window, and marble tile.
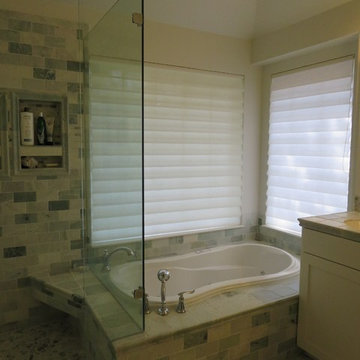
Photo of a mid-sized transitional master bathroom in Austin with shaker cabinets, white cabinets, a drop-in tub, a corner shower, a one-piece toilet, green tile, marble, green walls, marble floors, an undermount sink, marble benchtops, green floor and a hinged shower door.
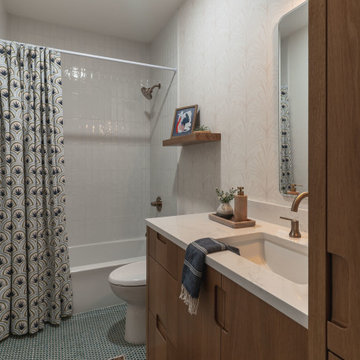
This guest bathroom full renovation included new shower wall tile and penny floor tile, accent wallpaper, fresh paint, a custom-built vanity and linen closet, new vanity countertop, all new plumbing fixtures, vanity mirror and sconce lighting, a custom shower curtain, floating shelf, artwork, vintage Turkish rug, and bath accessories.
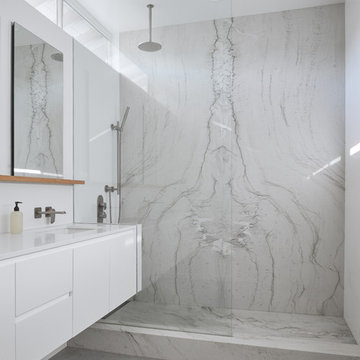
Inspiration for a modern master bathroom in Orange County with flat-panel cabinets, white cabinets, an open shower, a two-piece toilet, gray tile, stone slab, white walls, concrete floors, an undermount sink, green floor, an open shower and white benchtops.
Bathroom Design Ideas with an Undermount Sink and Green Floor
8