Bathroom Design Ideas with an Undermount Sink and Green Floor
Sort by:Popular Today
161 - 180 of 699 photos
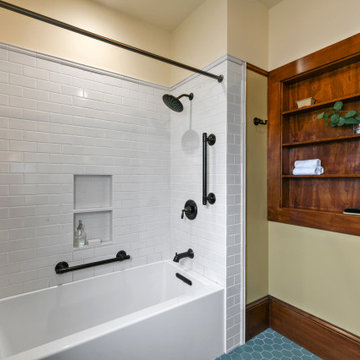
This is an example of a mid-sized arts and crafts bathroom in San Francisco with brown cabinets, an alcove tub, a shower/bathtub combo, a two-piece toilet, white tile, ceramic tile, yellow walls, ceramic floors, an undermount sink, marble benchtops, green floor, a shower curtain, grey benchtops, a niche, a single vanity and a freestanding vanity.
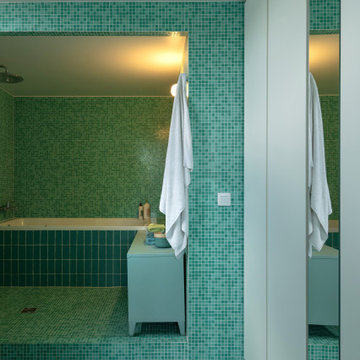
salle de bain mosaïque verte, comme à la piscine
Large contemporary 3/4 wet room bathroom in Paris with beaded inset cabinets, white cabinets, an undermount tub, green tile, mosaic tile, green walls, mosaic tile floors, an undermount sink, tile benchtops, green floor, green benchtops, a niche, a double vanity and a built-in vanity.
Large contemporary 3/4 wet room bathroom in Paris with beaded inset cabinets, white cabinets, an undermount tub, green tile, mosaic tile, green walls, mosaic tile floors, an undermount sink, tile benchtops, green floor, green benchtops, a niche, a double vanity and a built-in vanity.
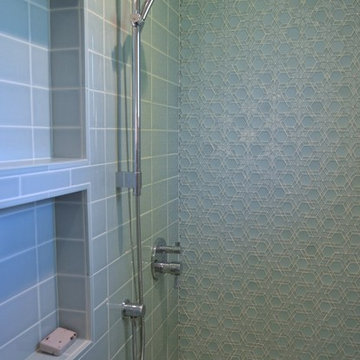
What had been a very cramped, awkward master bathroom layout that barely accommodated one person became a spacious double vanity, double shower and master closet.
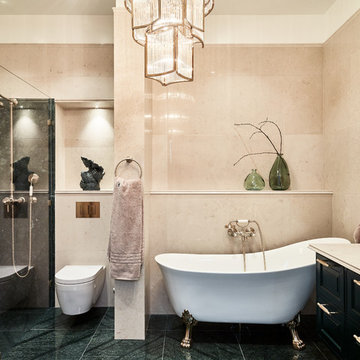
This magnificent 220 sqm apartment from the early 20th century was refurbished by Faranak Backer. The purpose was to modernize, but also to highlight the historic elements of the interior with beautiful wall ornaments and stucco features.
The project took one and a half year to complete and is a result of deep historic research and a careful selection of colors, artifacts, and unique art objects as the statue “Snö klocka” by Per Hasselberg from 1881.
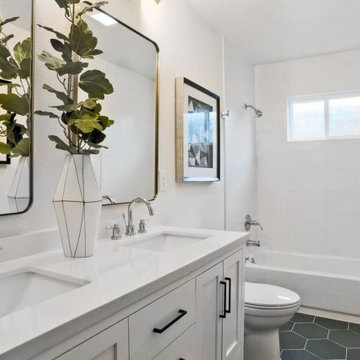
This is an example of a small contemporary kids bathroom in Sacramento with furniture-like cabinets, white cabinets, an open shower, a one-piece toilet, white tile, ceramic tile, white walls, ceramic floors, an undermount sink, engineered quartz benchtops, green floor, white benchtops, a double vanity and a freestanding vanity.
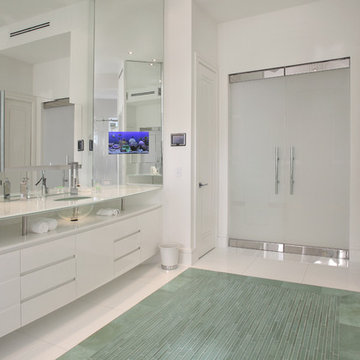
His and hers touch panel control...... and dual mirror TVs
This is an example of a contemporary bathroom in Miami with an undermount sink and green floor.
This is an example of a contemporary bathroom in Miami with an undermount sink and green floor.
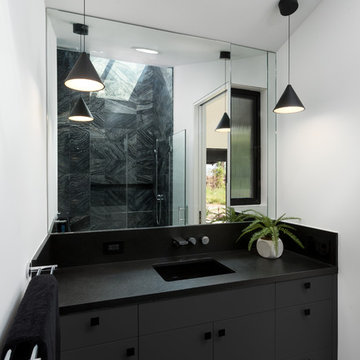
Recreation room bathroom with large shower open to sky. Photo by Clark Dugger
Inspiration for a mid-sized modern 3/4 bathroom in Orange County with flat-panel cabinets, black cabinets, an alcove shower, a wall-mount toilet, green tile, stone tile, white walls, marble floors, an undermount sink, granite benchtops, green floor and a hinged shower door.
Inspiration for a mid-sized modern 3/4 bathroom in Orange County with flat-panel cabinets, black cabinets, an alcove shower, a wall-mount toilet, green tile, stone tile, white walls, marble floors, an undermount sink, granite benchtops, green floor and a hinged shower door.
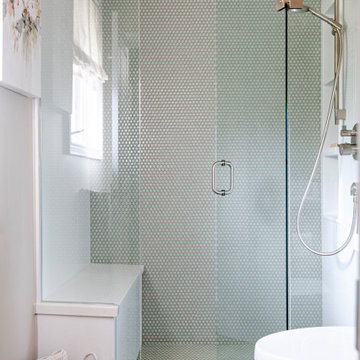
Photo of a small traditional master bathroom in Toronto with shaker cabinets, light wood cabinets, an alcove shower, a one-piece toilet, green tile, mosaic tile, grey walls, mosaic tile floors, an undermount sink, engineered quartz benchtops, green floor, a hinged shower door, white benchtops, a niche, a single vanity and a built-in vanity.
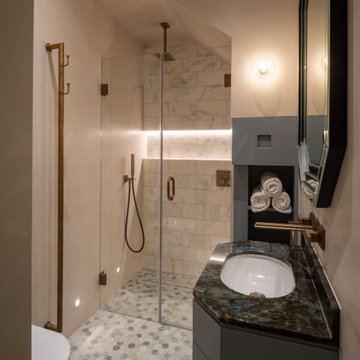
Floors tiled in Hexagon Forest Green marble mosaic from British Ceramic Tile | Shower back wall tiled in Calacatta Oceana, honed, from Artisans of Devizes | Brassware by Gessi, in the Antique Brass finish (713) | Vanity unit and cabinetry made by Luxe Projects London, sprayed in Brewster Grey by Benjamin Moore | Wall light is the Pimlico surface mount from Leverint Lighting | Walls in a hand applied micro-cement finish by Bespoke Venetian Plastering | Vanity stone is Lemurian (Labradorite) Granite
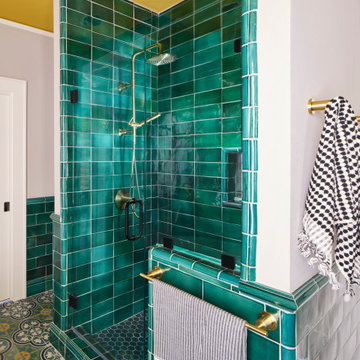
The Summit Project consisted of architectural and interior design services to remodel a house. A design challenge for this project was the remodel and reconfiguration of the second floor to include a primary bathroom and bedroom, a large primary walk-in closet, a guest bathroom, two separate offices, a guest bedroom, and adding a dedicated laundry room. An architectural study was made to retrofit the powder room on the first floor. The space layout was carefully thought out to accommodate these rooms and give a better flow to the second level, creating an oasis for the homeowners.
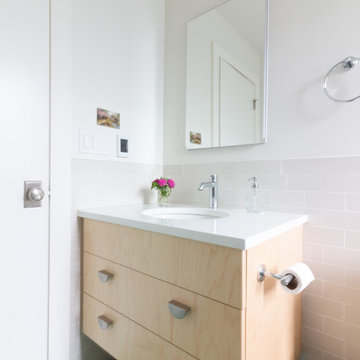
This is an example of a scandinavian 3/4 bathroom in Boston with flat-panel cabinets, light wood cabinets, an alcove tub, a shower/bathtub combo, a two-piece toilet, beige tile, porcelain tile, white walls, ceramic floors, an undermount sink, engineered quartz benchtops, green floor, a shower curtain and white benchtops.
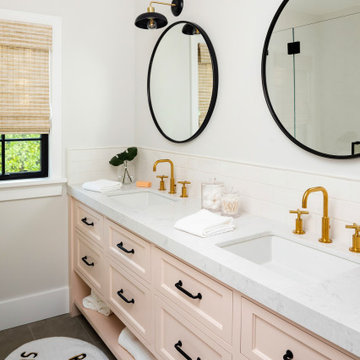
Beautiful kids bathroom with pale pink double sink vanity cabinet. Cambria Quartz countertop with Kohler undermounts sinks and Brizo satin brass faucets. Black and brass pendant lights over circular mirrors with black frames. Subway tile backsplash. Black drawer pull cabinet hardware.
Photo by Molly Rose Photography
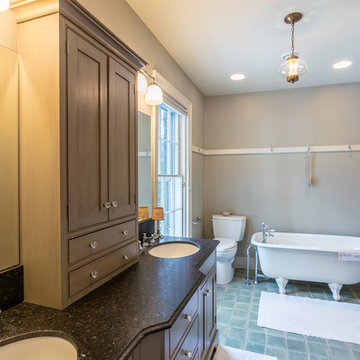
Mountain Graphics Photography
Large traditional master bathroom in Other with recessed-panel cabinets, brown cabinets, a claw-foot tub, a two-piece toilet, beige walls, an undermount sink, green floor, an alcove shower, ceramic floors and a hinged shower door.
Large traditional master bathroom in Other with recessed-panel cabinets, brown cabinets, a claw-foot tub, a two-piece toilet, beige walls, an undermount sink, green floor, an alcove shower, ceramic floors and a hinged shower door.
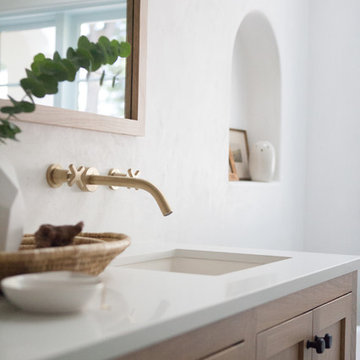
This is an example of a mid-sized mediterranean master bathroom in Los Angeles with recessed-panel cabinets, medium wood cabinets, a freestanding tub, white walls, ceramic floors, an undermount sink, engineered quartz benchtops, green floor and white benchtops.
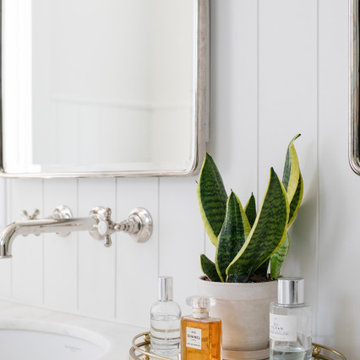
This is an example of a mid-sized transitional master bathroom in Los Angeles with flat-panel cabinets, light wood cabinets, an undermount tub, a corner shower, a one-piece toilet, white tile, ceramic tile, white walls, ceramic floors, an undermount sink, marble benchtops, green floor, a hinged shower door, white benchtops, a double vanity, a floating vanity and planked wall panelling.

Кровать, реечная стена за кроватью с полками, гардероб, письменный стол, индивидуальное изготовление, мастерская WoodSeven,
Тумба Teak House
Стул Elephant Dining Chair | NORR11, L’appartment
Постельное белье Amalia
Текстиль Marilux
Декор Moon Stores, L’appartment
Керамика Бедрединова Наталья
Искусство Наталья Ворошилова « Из серии «Прогноз погоды», Галерея Kvartira S
Дерево Treez Collections
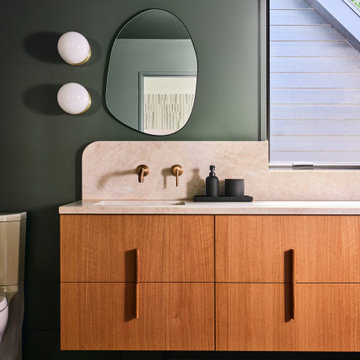
The upstairs kids’ bathroom marries modern styling with a bit of whimsy for an eclectic feel. Green walls and green iridescent hand-cut tile ground the design. The floating Rift Cut White Oak vanity from Eclipse Cabinetry by Shiloh with natural stone countertop pops. Overall, the space is durable and fun. Interior Design: Sarah Sherman Samuel; Architect: J. Visser Design; Builder: Insignia Homes; Cabinetry: Eclipse by Shiloh; Photo: Nicole Franzen
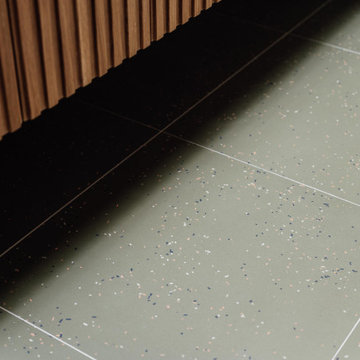
Bathroom in Salt Lake City with medium wood cabinets, a shower/bathtub combo, blue tile, terrazzo floors, an undermount sink, green floor, a shower curtain, grey benchtops, a double vanity and a floating vanity.
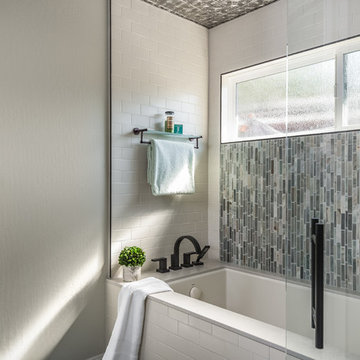
Finding a home is not easy in a seller’s market, but when my clients discovered one—even though it needed a bit of work—in a beautiful area of the Santa Cruz Mountains, they decided to jump in. Surrounded by old-growth redwood trees and a sense of old-time history, the house’s location informed the design brief for their desired remodel work. Yet I needed to balance this with my client’s preference for clean-lined, modern style.
Suffering from a previous remodel, the galley-like bathroom in the master suite was long and dank. My clients were willing to completely redesign the layout of the suite, so the bathroom became the walk-in closet. We borrowed space from the bedroom to create a new, larger master bathroom which now includes a separate tub and shower.
The look of the room nods to nature with organic elements like a pebbled shower floor and vertical accent tiles of honed green slate. A custom vanity of blue weathered wood and a ceiling that recalls the look of pressed tin evoke a time long ago when people settled this mountain region. At the same time, the hardware in the room looks to the future with sleek, modular shapes in a chic matte black finish. Harmonious, serene, with personality: just what my clients wanted.
Photo: Bernardo Grijalva
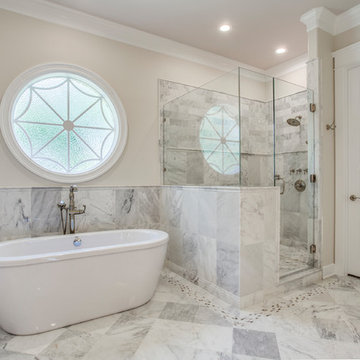
Photo of a mid-sized transitional master bathroom in Dallas with a freestanding tub, a corner shower, gray tile, white tile, marble, beige walls, marble floors, a hinged shower door, recessed-panel cabinets, white cabinets, an undermount sink, granite benchtops, green floor and brown benchtops.
Bathroom Design Ideas with an Undermount Sink and Green Floor
9