Bathroom Design Ideas with an Undermount Sink and Grey Benchtops
Refine by:
Budget
Sort by:Popular Today
21 - 40 of 22,335 photos
Item 1 of 3

"Shower Room"
GC: Ekren Construction
Photo Credit: Tiffany Ringwald
Photo of a large transitional master bathroom in Charlotte with shaker cabinets, light wood cabinets, a curbless shower, a two-piece toilet, white tile, marble, beige walls, marble floors, an undermount sink, quartzite benchtops, grey floor, an open shower, grey benchtops, an enclosed toilet, a single vanity, a freestanding vanity and vaulted.
Photo of a large transitional master bathroom in Charlotte with shaker cabinets, light wood cabinets, a curbless shower, a two-piece toilet, white tile, marble, beige walls, marble floors, an undermount sink, quartzite benchtops, grey floor, an open shower, grey benchtops, an enclosed toilet, a single vanity, a freestanding vanity and vaulted.
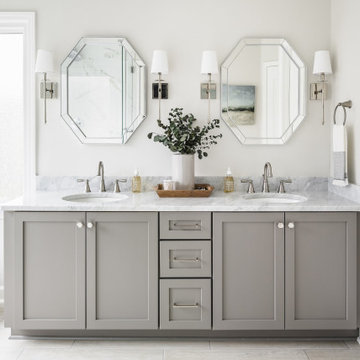
This is an example of a transitional bathroom in Charlotte with shaker cabinets, grey cabinets, grey walls, an undermount sink, grey floor, grey benchtops, a double vanity and a built-in vanity.
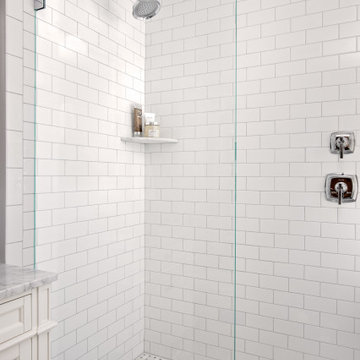
Calacatta marble floor tile was installed in a diamond pattern in the hall bathroom and a coordinating basketweave mosaic was used in the large walk-in shower. We opted to use classic white subway tile on the shower walls and the fixed frameless glass enclosure keeps the space feeling light and airy. Relocating the shower controls to the side wall ensures that the water can be turned on without getting wet.
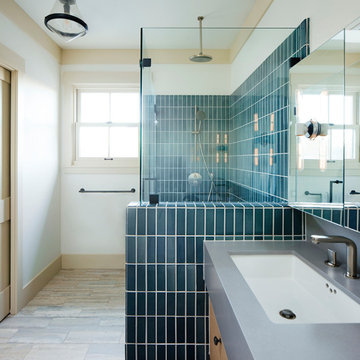
Photography by Brad Knipstein
Design ideas for a mid-sized country master bathroom in San Francisco with flat-panel cabinets, light wood cabinets, an alcove shower, blue tile, ceramic tile, white walls, travertine floors, an undermount sink, engineered quartz benchtops, a hinged shower door, grey benchtops, a double vanity and a built-in vanity.
Design ideas for a mid-sized country master bathroom in San Francisco with flat-panel cabinets, light wood cabinets, an alcove shower, blue tile, ceramic tile, white walls, travertine floors, an undermount sink, engineered quartz benchtops, a hinged shower door, grey benchtops, a double vanity and a built-in vanity.
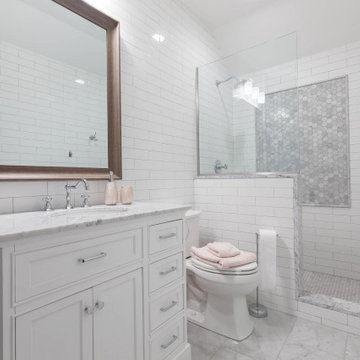
This is an example of a mid-sized traditional kids bathroom in Chicago with flat-panel cabinets, white cabinets, a corner shower, white tile, ceramic tile, grey walls, marble floors, an undermount sink, marble benchtops, grey floor, a hinged shower door, grey benchtops, a niche, a single vanity and a freestanding vanity.
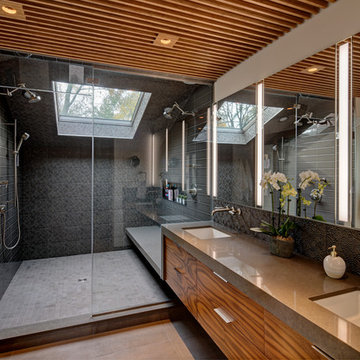
The homeowners were seeking a major renovation from their original master bath. The young family had completed several remodeling projects on the first floor of their 1980’s era home and the time had finally come where they wanted to focus on the second floor, particularly their master bath which was cramped and overpowered by a Jacuzzi-style tub.
After multiple design meetings spent choosing the right hardware and materials, everything was set, and the transformation began! Drury designer, Diana Burton, began by borrowing some space from the bedroom this way they were able to reconfigure the whole layout, which made a big difference to the homeowner. The floating vanity cabinets paired with quartz counters, wall-mounted fixtures, and mirrors featuring built-in lighting enhance the room’s sleek, clean look.
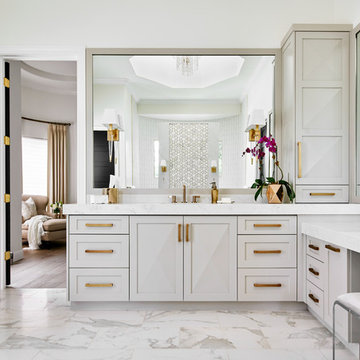
This stunning master suite is part of a whole house design and renovation project by Haven Design and Construction. The master bath features a 22' cupola with a breathtaking shell chandelier, a freestanding tub, a gold and marble mosaic accent wall behind the tub, a curved walk in shower, his and hers vanities with a drop down seated vanity area for her, complete with hairdryer pullouts and a lucite vanity bench.
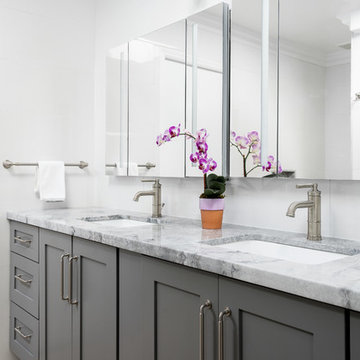
Design: Iconic Design & Build by Kaitlyn Wolfe
PC: Kevin Brost
Design ideas for a mid-sized contemporary 3/4 bathroom in Phoenix with shaker cabinets, grey cabinets, an alcove shower, a one-piece toilet, grey walls, an undermount sink, marble benchtops, multi-coloured floor, a sliding shower screen and grey benchtops.
Design ideas for a mid-sized contemporary 3/4 bathroom in Phoenix with shaker cabinets, grey cabinets, an alcove shower, a one-piece toilet, grey walls, an undermount sink, marble benchtops, multi-coloured floor, a sliding shower screen and grey benchtops.
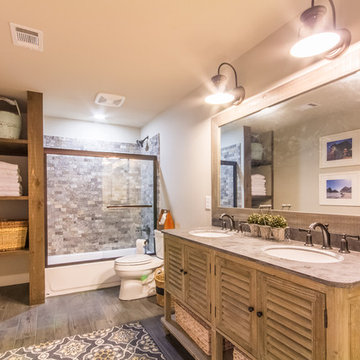
This is an example of a small country master bathroom in Atlanta with louvered cabinets, light wood cabinets, a drop-in tub, a shower/bathtub combo, a two-piece toilet, gray tile, stone tile, white walls, porcelain floors, an undermount sink, soapstone benchtops, grey floor, a sliding shower screen and grey benchtops.
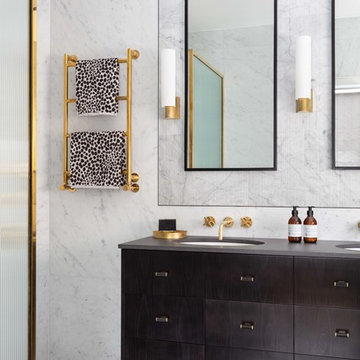
Contemporary bathroom.
Photo by Nathalie Priem
This is an example of a contemporary master bathroom in London with flat-panel cabinets, black cabinets, white tile, marble, marble floors, an undermount sink, engineered quartz benchtops, white floor and grey benchtops.
This is an example of a contemporary master bathroom in London with flat-panel cabinets, black cabinets, white tile, marble, marble floors, an undermount sink, engineered quartz benchtops, white floor and grey benchtops.
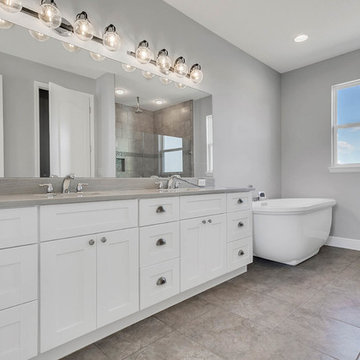
Grey and white master bathroom with freestanding soaker tub and quartzite countertops
Photo of a large country master bathroom in Orlando with shaker cabinets, white cabinets, a freestanding tub, an open shower, a one-piece toilet, gray tile, mirror tile, grey walls, porcelain floors, an undermount sink, engineered quartz benchtops, grey floor, an open shower and grey benchtops.
Photo of a large country master bathroom in Orlando with shaker cabinets, white cabinets, a freestanding tub, an open shower, a one-piece toilet, gray tile, mirror tile, grey walls, porcelain floors, an undermount sink, engineered quartz benchtops, grey floor, an open shower and grey benchtops.
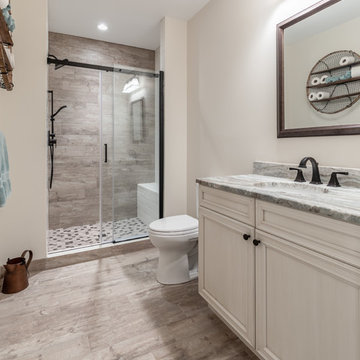
Renee Alexander
Design ideas for a mid-sized transitional 3/4 bathroom in DC Metro with recessed-panel cabinets, beige cabinets, a two-piece toilet, porcelain tile, beige walls, porcelain floors, an undermount sink, engineered quartz benchtops, an alcove shower, beige tile, beige floor, a sliding shower screen and grey benchtops.
Design ideas for a mid-sized transitional 3/4 bathroom in DC Metro with recessed-panel cabinets, beige cabinets, a two-piece toilet, porcelain tile, beige walls, porcelain floors, an undermount sink, engineered quartz benchtops, an alcove shower, beige tile, beige floor, a sliding shower screen and grey benchtops.
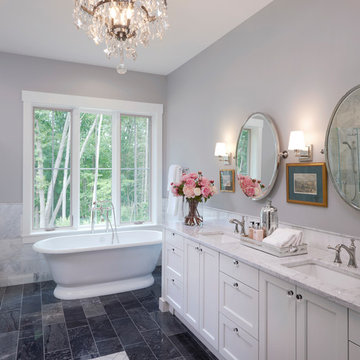
A marble tile "carpet" is used to add a unique look to this stunning master bathroom. This custom designed and built home was constructed by Meadowlark Design+Build in Ann Arbor, MI. Photos by John Carlson.

Design ideas for a transitional bathroom in San Francisco with shaker cabinets, white cabinets, a curbless shower, beige tile, an undermount sink, black floor, a hinged shower door, grey benchtops, a niche, a double vanity and a built-in vanity.

This is an example of a transitional bathroom in Other with shaker cabinets, white cabinets, an alcove shower, gray tile, an undermount sink, grey floor, a hinged shower door, grey benchtops and a freestanding vanity.
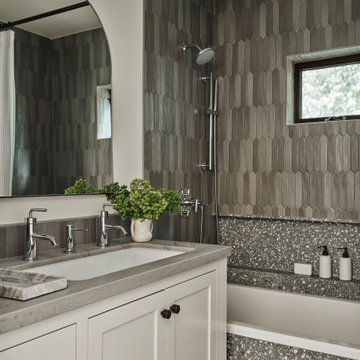
Photo of a transitional bathroom in Los Angeles with shaker cabinets, white cabinets, an alcove tub, a shower/bathtub combo, gray tile, white walls, an undermount sink, a shower curtain, grey benchtops and a single vanity.

For this guest bath, often used by the man of the house, we kept the same footprint but wanted to update the finishes. Since this is a secondary space, budget was a consideration, and we were up for the job!
We opted for darker, more masculine colors with a touch of deep blue. Natural textures and dark, warm colors set the palette. We chose bronze fixtures to really anchor the room.
Since the budget was a concern, we selected an affordable shower wall tile and only splurged on the niche insert. We used a pre-fabricated vanity and paired it with a remnant countertop piece. We were even able to order the shower door online!

Penny tiles add a sense of waterfront whimsy to this guest bath.
This is an example of a mid-sized beach style bathroom in Seattle with recessed-panel cabinets, white cabinets, an alcove tub, blue tile, ceramic tile, porcelain floors, an undermount sink, engineered quartz benchtops, blue floor, grey benchtops, a single vanity, a built-in vanity, a shower/bathtub combo, white walls and a shower curtain.
This is an example of a mid-sized beach style bathroom in Seattle with recessed-panel cabinets, white cabinets, an alcove tub, blue tile, ceramic tile, porcelain floors, an undermount sink, engineered quartz benchtops, blue floor, grey benchtops, a single vanity, a built-in vanity, a shower/bathtub combo, white walls and a shower curtain.

A bespoke bathroom designed to meld into the vast greenery of the outdoors. White oak cabinetry, limestone countertops and backsplash, custom black metal mirrors, and natural stone floors.
The water closet features wallpaper from Kale Tree. www.kaletree.com

Want to get away from it all? This combo tub and steam shower primary bathroom will take the stress of the day away instantly!
Design ideas for a large midcentury master wet room bathroom in San Francisco with flat-panel cabinets, medium wood cabinets, an undermount tub, a one-piece toilet, white tile, porcelain tile, white walls, ceramic floors, an undermount sink, engineered quartz benchtops, white floor, a hinged shower door, grey benchtops, an enclosed toilet, a double vanity and a floating vanity.
Design ideas for a large midcentury master wet room bathroom in San Francisco with flat-panel cabinets, medium wood cabinets, an undermount tub, a one-piece toilet, white tile, porcelain tile, white walls, ceramic floors, an undermount sink, engineered quartz benchtops, white floor, a hinged shower door, grey benchtops, an enclosed toilet, a double vanity and a floating vanity.
Bathroom Design Ideas with an Undermount Sink and Grey Benchtops
2