Bathroom Design Ideas with an Undermount Sink and White Benchtops
Refine by:
Budget
Sort by:Popular Today
141 - 160 of 82,499 photos
Item 1 of 3
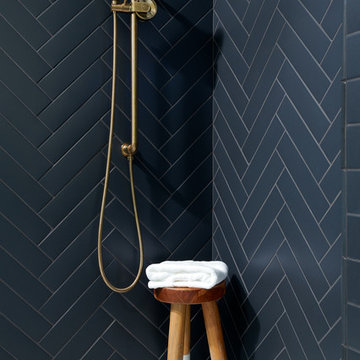
The bathroom in this home features a double wide shower. The original inspiration for the shower walls was a herringbone wall tile design in which each tile is a parallelogram.
The master bathroom in this home features a double wide shower. The original inspiration for the shower walls was a herringbone wall tile design in which each tile is a parallelogram.
But one of the things we pride ourselves on at d2e is being able to capture the look for less. It turns out that parallelogram tile was a little pricey. Our substitution: similarly proportioned black rectangular tiles installed in a herringbone pattern to elevate the look of a budget-friendly material. These 3x12 tiles Costa Alegra tiles from Bedrosians Tile & Stone did the trick.
Shower sprayer is from the Brizo Litze line in luxe gold.
photo credit: Rebecca McAlpin
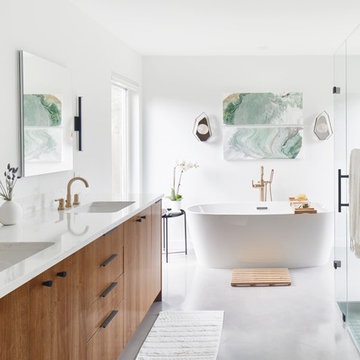
This master bath radiates a sense of tranquility that can best be described as serene. This master retreat boasts a walnut double vanity, free-standing bath tub, concrete flooring and sunk-in shower with frameless glass enclosure. Simple and thoughtful accents blend seamlessly and create a spa-like feel.
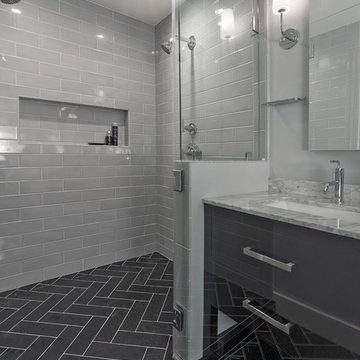
Ken Wyner Photography
Photo of a mid-sized transitional 3/4 bathroom in DC Metro with brown cabinets, a one-piece toilet, white tile, subway tile, grey walls, ceramic floors, an undermount sink, engineered quartz benchtops, black floor, a hinged shower door, white benchtops, an alcove shower and flat-panel cabinets.
Photo of a mid-sized transitional 3/4 bathroom in DC Metro with brown cabinets, a one-piece toilet, white tile, subway tile, grey walls, ceramic floors, an undermount sink, engineered quartz benchtops, black floor, a hinged shower door, white benchtops, an alcove shower and flat-panel cabinets.
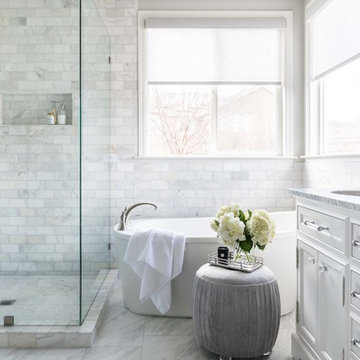
Design ideas for a mid-sized transitional master bathroom in Sacramento with white cabinets, a freestanding tub, white tile, marble, grey walls, marble floors, an undermount sink, marble benchtops, white floor, a hinged shower door, white benchtops and recessed-panel cabinets.
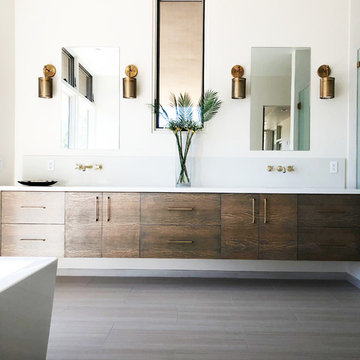
Photo of a large contemporary master bathroom in Santa Barbara with flat-panel cabinets, medium wood cabinets, a freestanding tub, a curbless shower, a one-piece toilet, white walls, porcelain floors, an undermount sink, engineered quartz benchtops, white floor, a hinged shower door and white benchtops.
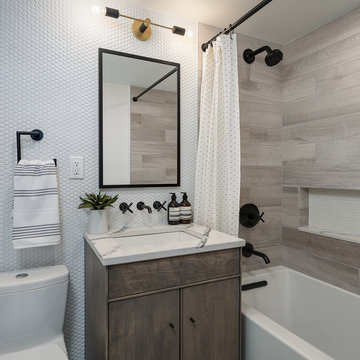
Photo by Jordan Powers
Mid-sized transitional 3/4 bathroom in New York with flat-panel cabinets, dark wood cabinets, an alcove tub, a shower/bathtub combo, a one-piece toilet, gray tile, white tile, mosaic tile, an undermount sink, a shower curtain and white benchtops.
Mid-sized transitional 3/4 bathroom in New York with flat-panel cabinets, dark wood cabinets, an alcove tub, a shower/bathtub combo, a one-piece toilet, gray tile, white tile, mosaic tile, an undermount sink, a shower curtain and white benchtops.
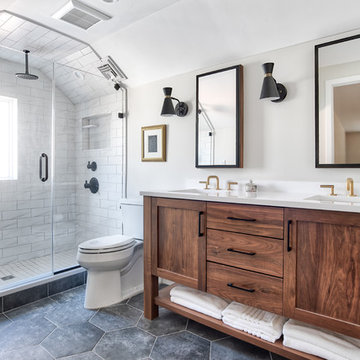
Open walnut vanity with brass faucets and a large alcove shower.
Photos by Chris Veith
Photo of a mid-sized transitional master bathroom in New York with shaker cabinets, medium wood cabinets, an alcove shower, a two-piece toilet, white tile, beige walls, porcelain floors, an undermount sink, quartzite benchtops, black floor, a hinged shower door and white benchtops.
Photo of a mid-sized transitional master bathroom in New York with shaker cabinets, medium wood cabinets, an alcove shower, a two-piece toilet, white tile, beige walls, porcelain floors, an undermount sink, quartzite benchtops, black floor, a hinged shower door and white benchtops.
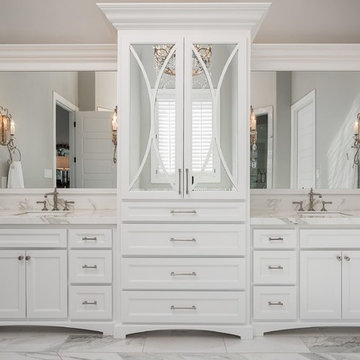
All white custom master bathroom. Transitional with touches of traditional lighting. His and hers vanities parallel to the free standing bathtub. These mirrored cabinets create a beautiful touch along with the use of both knobs and pulls on the cabinets. Plenty of storage while still looking clean and chic.
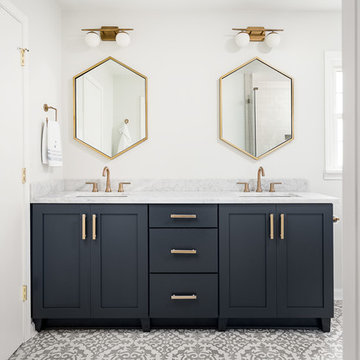
Photos by J.L. Jordan Photography
This is an example of a transitional bathroom in Louisville with shaker cabinets, grey cabinets, white walls, an undermount sink, grey floor and white benchtops.
This is an example of a transitional bathroom in Louisville with shaker cabinets, grey cabinets, white walls, an undermount sink, grey floor and white benchtops.
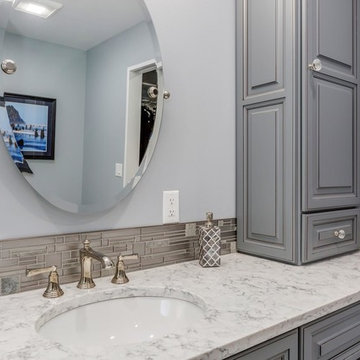
The vanity is detailed beautifully from the glass hardware knobs to the frame-less oval mirror.
Design ideas for a mid-sized traditional master bathroom in Portland with beaded inset cabinets, grey cabinets, an open shower, a one-piece toilet, white tile, marble, grey walls, porcelain floors, an undermount sink, engineered quartz benchtops, grey floor, a hinged shower door and white benchtops.
Design ideas for a mid-sized traditional master bathroom in Portland with beaded inset cabinets, grey cabinets, an open shower, a one-piece toilet, white tile, marble, grey walls, porcelain floors, an undermount sink, engineered quartz benchtops, grey floor, a hinged shower door and white benchtops.
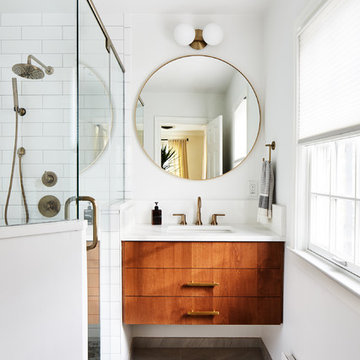
Design ideas for a small contemporary bathroom in DC Metro with flat-panel cabinets, medium wood cabinets, a corner shower, white tile, white walls, an undermount sink, grey floor, a hinged shower door and white benchtops.
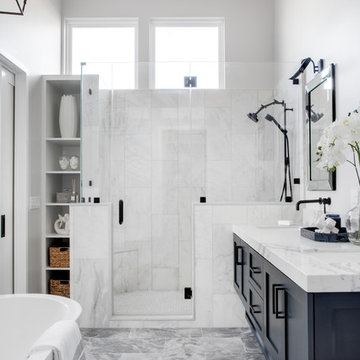
Contemporary Coastal Bathroom
Design: Three Salt Design Co.
Build: UC Custom Homes
Photo: Chad Mellon
Photo of a mid-sized beach style master bathroom in Los Angeles with shaker cabinets, a freestanding tub, an alcove shower, white tile, white walls, grey floor, a hinged shower door, white benchtops, blue cabinets, a two-piece toilet, marble, marble floors, an undermount sink and engineered quartz benchtops.
Photo of a mid-sized beach style master bathroom in Los Angeles with shaker cabinets, a freestanding tub, an alcove shower, white tile, white walls, grey floor, a hinged shower door, white benchtops, blue cabinets, a two-piece toilet, marble, marble floors, an undermount sink and engineered quartz benchtops.
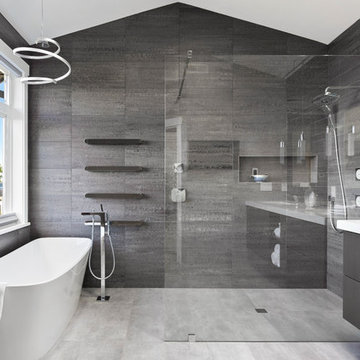
Snowberry Lane Photography
Design ideas for a large contemporary master wet room bathroom in Seattle with flat-panel cabinets, black cabinets, a freestanding tub, gray tile, blue tile, porcelain tile, grey walls, porcelain floors, an undermount sink, engineered quartz benchtops, grey floor, an open shower and white benchtops.
Design ideas for a large contemporary master wet room bathroom in Seattle with flat-panel cabinets, black cabinets, a freestanding tub, gray tile, blue tile, porcelain tile, grey walls, porcelain floors, an undermount sink, engineered quartz benchtops, grey floor, an open shower and white benchtops.
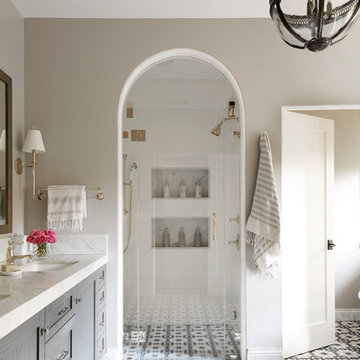
Thibault Cartier
Design ideas for a mediterranean master bathroom in San Francisco with shaker cabinets, grey cabinets, an alcove shower, white tile, subway tile, grey walls, cement tiles, an undermount sink, multi-coloured floor, a hinged shower door and white benchtops.
Design ideas for a mediterranean master bathroom in San Francisco with shaker cabinets, grey cabinets, an alcove shower, white tile, subway tile, grey walls, cement tiles, an undermount sink, multi-coloured floor, a hinged shower door and white benchtops.
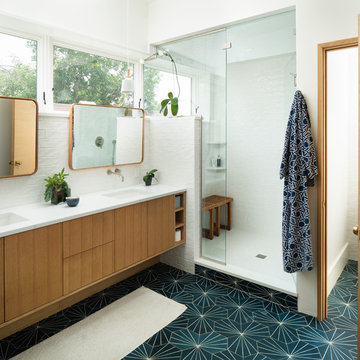
Dane Cronin
This is an example of a midcentury master bathroom in Denver with flat-panel cabinets, light wood cabinets, an alcove shower, white tile, subway tile, white walls, an undermount sink, green floor, a hinged shower door and white benchtops.
This is an example of a midcentury master bathroom in Denver with flat-panel cabinets, light wood cabinets, an alcove shower, white tile, subway tile, white walls, an undermount sink, green floor, a hinged shower door and white benchtops.
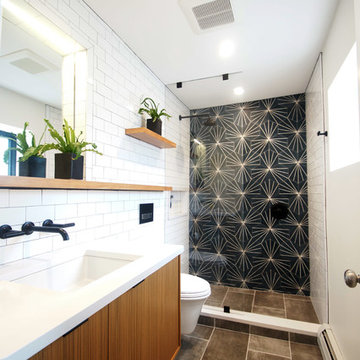
This Brookline remodel took a very compartmentalized floor plan with hallway, separate living room, dining room, kitchen, and 3-season porch, and transformed it into one open living space with cathedral ceilings and lots of light.
photos: Abby Woodman
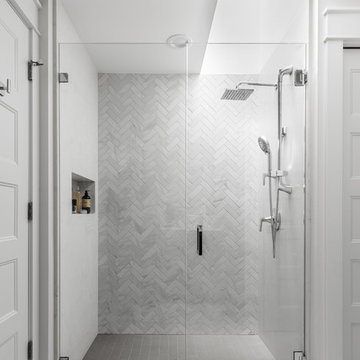
Our clients owned a secondary home in Bellevue and decided to do a major renovation as the family wanted to make this their main residence. A decision was made to add 3 bedrooms and an expanded large kitchen to the property. The homeowners were in love with whites and grays, and their idea was to create a soft modern look with transitional elements.
We designed the kitchen layout to capitalize on the view and to meet all of the homeowners requirements. Large open plan kitchen lets in plenty of natural light and lots of space for their 3 boys to run around. We redesigned all the bathrooms, helped the clients with selection of all the finishes, materials, and fixtures for their new home.
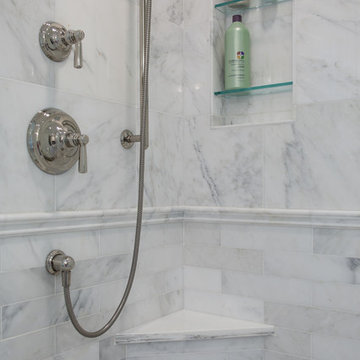
Matt Francis Photos
Mid-sized traditional master bathroom in Boston with shaker cabinets, white cabinets, an undermount tub, a corner shower, a two-piece toilet, white tile, marble, grey walls, marble floors, an undermount sink, marble benchtops, white floor, a hinged shower door and white benchtops.
Mid-sized traditional master bathroom in Boston with shaker cabinets, white cabinets, an undermount tub, a corner shower, a two-piece toilet, white tile, marble, grey walls, marble floors, an undermount sink, marble benchtops, white floor, a hinged shower door and white benchtops.
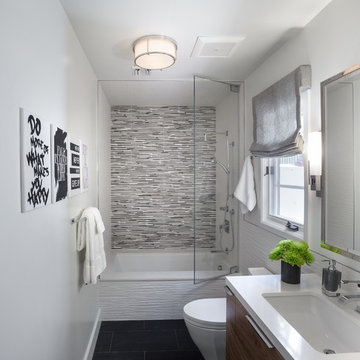
This is an example of a mid-sized contemporary 3/4 bathroom in Los Angeles with flat-panel cabinets, dark wood cabinets, an alcove tub, a shower/bathtub combo, black tile, gray tile, white tile, glass tile, white walls, porcelain floors, an undermount sink, engineered quartz benchtops, black floor, a hinged shower door and white benchtops.
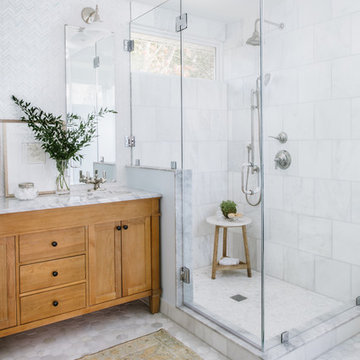
This master bath was reconfigured by opening up the wall between the former tub/shower, and a dry vanity. A new transom window added in much-needed natural light. The floors have radiant heat, with carrara marble hexagon tile. The vanity is semi-custom white oak, with a carrara top. Polished nickel fixtures finish the clean look.
Photo: Robert Radifera
Bathroom Design Ideas with an Undermount Sink and White Benchtops
8