Bathroom Design Ideas with an Undermount Sink and White Benchtops
Refine by:
Budget
Sort by:Popular Today
161 - 180 of 82,497 photos
Item 1 of 3

Mid-sized beach style master bathroom in Dallas with shaker cabinets, grey cabinets, a freestanding tub, a corner shower, a two-piece toilet, gray tile, porcelain tile, blue walls, porcelain floors, an undermount sink, engineered quartz benchtops, grey floor, a hinged shower door, white benchtops, a shower seat, a double vanity and a built-in vanity.
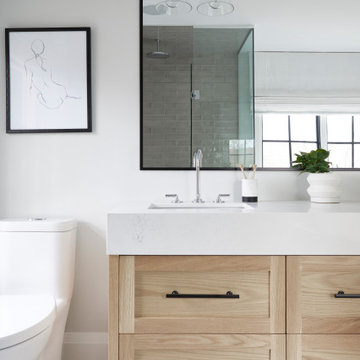
Design ideas for a large transitional master bathroom in Toronto with shaker cabinets, light wood cabinets, a curbless shower, a one-piece toilet, white walls, porcelain floors, an undermount sink, white floor, a hinged shower door, white benchtops, a double vanity and a built-in vanity.

This remodel began as a powder bathroom and hall bathroom project, giving the powder bath a beautiful shaker style wainscoting and completely remodeling the second-floor hall bath. The second-floor hall bathroom features a mosaic tile accent, subway tile used for the entire shower, brushed nickel finishes, and a beautiful dark grey stained vanity with a quartz countertop. Once the powder bath and hall bathroom was complete, the homeowner decided to immediately pursue the master bathroom, creating a stunning, relaxing space. The master bathroom received the same styled wainscotting as the powder bath, as well as a free-standing tub, oil-rubbed bronze finishes, and porcelain tile flooring.

Porcelain Tile, White Oak Vanity, Delta Shower, Kohler Faucet, Polished Chrome, Quartz Countertop, free standing tub, toilet in its own closed off room.

Photo of a large transitional bathroom in Atlanta with black cabinets, a two-piece toilet, white tile, ceramic tile, white walls, ceramic floors, an undermount sink, marble benchtops, multi-coloured floor, white benchtops, a freestanding vanity and recessed-panel cabinets.
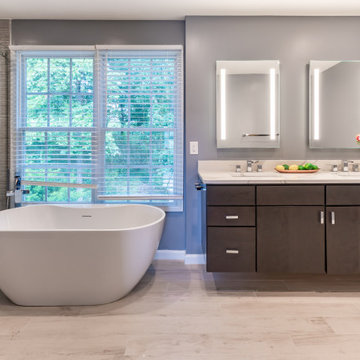
The Arlington home needed an upgraded master bathroom with a more open and spacious feel.
The outdated shower, tub and double vanities were removed and replaced with updated corner glass door shower, freestanding tub, and double vanity with extra cabinet space. The bathroom area was enlarged by using prior dressing room area to add extra space. New showerheads and matching accessories, mirror and vanity lights, and LED recessed lights complete the look for this new master bathroom. A new linen closet was also added to complete this project.
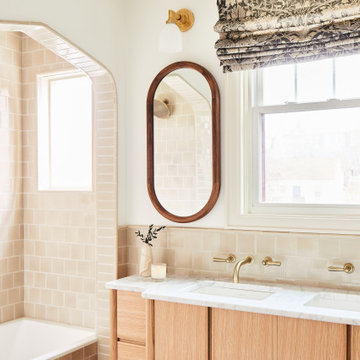
Traditional master bathroom in San Francisco with flat-panel cabinets, light wood cabinets, a drop-in tub, beige tile, an undermount sink, white benchtops, a double vanity and a niche.
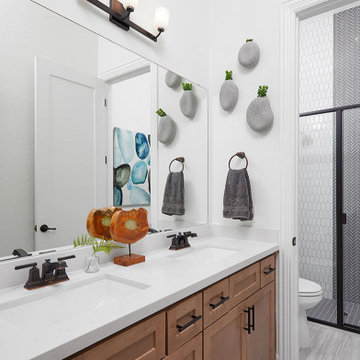
Inspiration for a contemporary 3/4 bathroom in Austin with recessed-panel cabinets, medium wood cabinets, an alcove shower, white tile, white walls, porcelain floors, an undermount sink, grey floor, a hinged shower door, white benchtops, an enclosed toilet, a double vanity and a built-in vanity.

In the kids’ bathroom, recessed shelving provides extra storage and is inlaid with a geometric white marble mosaic for a subtle hint of visual texture.

An Ensuite and Powder Room Design|Build.
Photo of a large traditional master bathroom in Vancouver with recessed-panel cabinets, black cabinets, a freestanding tub, a corner shower, a one-piece toilet, white tile, porcelain tile, white walls, porcelain floors, an undermount sink, engineered quartz benchtops, white floor, a hinged shower door, white benchtops, an enclosed toilet, a double vanity, a built-in vanity, vaulted and decorative wall panelling.
Photo of a large traditional master bathroom in Vancouver with recessed-panel cabinets, black cabinets, a freestanding tub, a corner shower, a one-piece toilet, white tile, porcelain tile, white walls, porcelain floors, an undermount sink, engineered quartz benchtops, white floor, a hinged shower door, white benchtops, an enclosed toilet, a double vanity, a built-in vanity, vaulted and decorative wall panelling.

Large country bathroom in Minneapolis with shaker cabinets, brown cabinets, a freestanding tub, black tile, porcelain tile, porcelain floors, an undermount sink, engineered quartz benchtops, black floor, white benchtops, a double vanity, a built-in vanity and panelled walls.

Modern / Transitional bath remodel. Took an old and tired beige bathroom and turned into a light and clean lined bathroom. Custom designed vanity helps the space feel bigger while utilizing every square inch for storage in this early sixties home.

Design ideas for a mid-sized traditional 3/4 bathroom in Atlanta with shaker cabinets, black cabinets, a freestanding tub, a corner shower, gray tile, porcelain tile, grey walls, porcelain floors, an undermount sink, engineered quartz benchtops, grey floor, a hinged shower door, white benchtops, a shower seat, a single vanity and a built-in vanity.

Inspiration for a mid-sized country 3/4 bathroom in Denver with shaker cabinets, white cabinets, an alcove tub, an alcove shower, white tile, marble, white walls, cement tiles, an undermount sink, engineered quartz benchtops, white floor, a shower curtain, white benchtops, an enclosed toilet, a single vanity, a built-in vanity and planked wall panelling.

Craftsman Style Residence New Construction 2021
3000 square feet, 4 Bedroom, 3-1/2 Baths
Small arts and crafts master bathroom in San Francisco with shaker cabinets, white cabinets, a freestanding tub, a shower/bathtub combo, a one-piece toilet, white tile, porcelain tile, grey walls, marble floors, an undermount sink, engineered quartz benchtops, white floor, a sliding shower screen, white benchtops, a niche, a single vanity, a built-in vanity and wallpaper.
Small arts and crafts master bathroom in San Francisco with shaker cabinets, white cabinets, a freestanding tub, a shower/bathtub combo, a one-piece toilet, white tile, porcelain tile, grey walls, marble floors, an undermount sink, engineered quartz benchtops, white floor, a sliding shower screen, white benchtops, a niche, a single vanity, a built-in vanity and wallpaper.

Hall bath for overnight guest to use. Bold black and white design, with free standing vanity and graphic black and white tile floors.
This is an example of a mid-sized transitional bathroom in Boise with shaker cabinets, a drop-in tub, a double shower, a one-piece toilet, ceramic tile, white walls, ceramic floors, an undermount sink, engineered quartz benchtops, a sliding shower screen, white benchtops, an enclosed toilet, a single vanity and a freestanding vanity.
This is an example of a mid-sized transitional bathroom in Boise with shaker cabinets, a drop-in tub, a double shower, a one-piece toilet, ceramic tile, white walls, ceramic floors, an undermount sink, engineered quartz benchtops, a sliding shower screen, white benchtops, an enclosed toilet, a single vanity and a freestanding vanity.
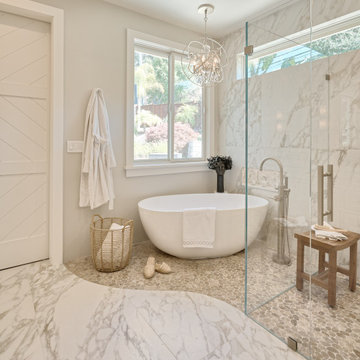
Athena In The Modern Wall
Photo of a large contemporary master bathroom in San Francisco with shaker cabinets, white cabinets, a freestanding tub, a curbless shower, a one-piece toilet, white tile, porcelain tile, grey walls, pebble tile floors, an undermount sink, engineered quartz benchtops, a hinged shower door, white benchtops, a double vanity and a built-in vanity.
Photo of a large contemporary master bathroom in San Francisco with shaker cabinets, white cabinets, a freestanding tub, a curbless shower, a one-piece toilet, white tile, porcelain tile, grey walls, pebble tile floors, an undermount sink, engineered quartz benchtops, a hinged shower door, white benchtops, a double vanity and a built-in vanity.

Totally redone new vanity tops refinished vanity cabinetry, Enclosed tub turned into standing tub. beautiful white blue and gold tile installed throughout.

Photo of a mid-sized arts and crafts kids bathroom in New Orleans with recessed-panel cabinets, blue cabinets, an alcove tub, a shower/bathtub combo, a two-piece toilet, white tile, ceramic tile, white walls, cement tiles, an undermount sink, marble benchtops, white benchtops, a niche, a single vanity and a freestanding vanity.

The primary suite bathroom is all about texture. Handmade glazed terra-cotta tile, enameled tub, marble vanity, teak details and oak sills. Black hardware adds contrast. The use of classic elements in a modern way feels fresh and comfortable.
Bathroom Design Ideas with an Undermount Sink and White Benchtops
9