Bathroom Design Ideas with with a Sauna and an Undermount Sink
Refine by:
Budget
Sort by:Popular Today
1 - 20 of 1,097 photos
Item 1 of 3
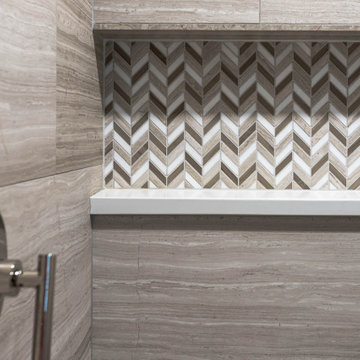
bathroom detail
Photo of a mid-sized transitional bathroom in Denver with beaded inset cabinets, medium wood cabinets, an open shower, a two-piece toilet, gray tile, limestone, grey walls, marble floors, with a sauna, an undermount sink, quartzite benchtops, grey floor, a hinged shower door, white benchtops, a single vanity and a freestanding vanity.
Photo of a mid-sized transitional bathroom in Denver with beaded inset cabinets, medium wood cabinets, an open shower, a two-piece toilet, gray tile, limestone, grey walls, marble floors, with a sauna, an undermount sink, quartzite benchtops, grey floor, a hinged shower door, white benchtops, a single vanity and a freestanding vanity.
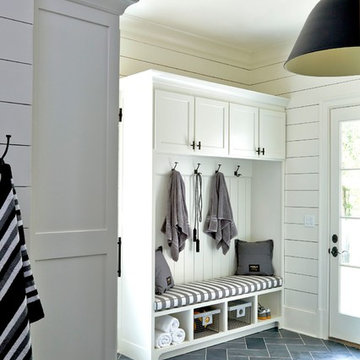
Lauren Rubinstein
Inspiration for an expansive country bathroom in Atlanta with shaker cabinets, white cabinets, a one-piece toilet, black tile, stone tile, white walls, slate floors, an undermount sink, granite benchtops and with a sauna.
Inspiration for an expansive country bathroom in Atlanta with shaker cabinets, white cabinets, a one-piece toilet, black tile, stone tile, white walls, slate floors, an undermount sink, granite benchtops and with a sauna.
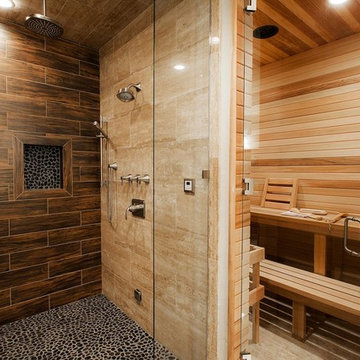
zillow.com
We helped design shower along and the shower valve and trim were purchased from us.
Design ideas for a large transitional bathroom in Salt Lake City with raised-panel cabinets, dark wood cabinets, an alcove shower, a one-piece toilet, brown tile, porcelain tile, white walls, light hardwood floors, an undermount sink, granite benchtops, brown floor, a hinged shower door and with a sauna.
Design ideas for a large transitional bathroom in Salt Lake City with raised-panel cabinets, dark wood cabinets, an alcove shower, a one-piece toilet, brown tile, porcelain tile, white walls, light hardwood floors, an undermount sink, granite benchtops, brown floor, a hinged shower door and with a sauna.
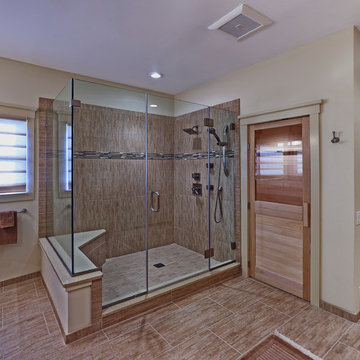
Your choice to enter the spacious frameless shower or sit in the cedar sauna. Both choices will leave you relaxed.
This is an example of a large modern bathroom in Philadelphia with an undermount sink, recessed-panel cabinets, beige cabinets, quartzite benchtops, beige tile, ceramic tile, beige walls, with a sauna, a corner shower, porcelain floors, brown floor and a hinged shower door.
This is an example of a large modern bathroom in Philadelphia with an undermount sink, recessed-panel cabinets, beige cabinets, quartzite benchtops, beige tile, ceramic tile, beige walls, with a sauna, a corner shower, porcelain floors, brown floor and a hinged shower door.

Our San Francisco studio designed this stunning bathroom with beautiful grey tones to create an elegant, sophisticated vibe. We chose glass partitions to separate the shower area from the soaking tub, making it feel more open and expansive. The large mirror in the vanity area also helps maximize the spacious appeal of the bathroom. The large walk-in closet with plenty of space for clothes and accessories is an attractive feature, lending a classy vibe to the space.
---
Project designed by ballonSTUDIO. They discreetly tend to the interior design needs of their high-net-worth individuals in the greater Bay Area and to their second home locations.
For more about ballonSTUDIO, see here: https://www.ballonstudio.com/
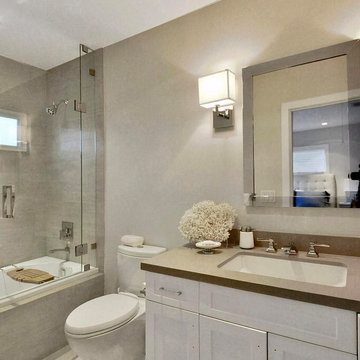
One of two identical bathrooms is spacious and features all conveniences. To gain usable space, the existing water heaters were removed and replaced with exterior wall-mounted tankless units. Furthermore, all the storage needs were met by incorporating built-in solutions wherever we could.
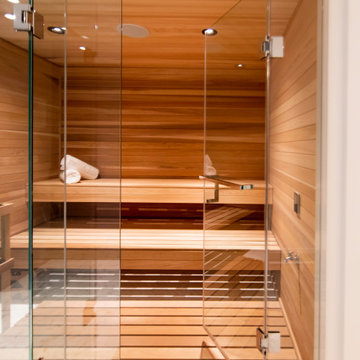
Inspiration for a large modern bathroom in Toronto with flat-panel cabinets, light wood cabinets, an alcove shower, a wall-mount toilet, white tile, porcelain tile, white walls, porcelain floors, with a sauna, an undermount sink, engineered quartz benchtops, grey floor, a hinged shower door and white benchtops.
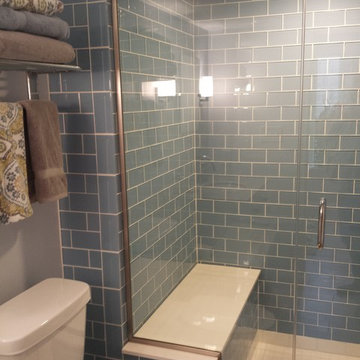
This is a awesome bath in a Forest Park area home.
Photo of a small contemporary bathroom in St Louis with white cabinets, granite benchtops, a two-piece toilet, blue tile, glass tile, with a sauna, flat-panel cabinets, an alcove shower, blue walls, an undermount sink, porcelain floors and a hinged shower door.
Photo of a small contemporary bathroom in St Louis with white cabinets, granite benchtops, a two-piece toilet, blue tile, glass tile, with a sauna, flat-panel cabinets, an alcove shower, blue walls, an undermount sink, porcelain floors and a hinged shower door.
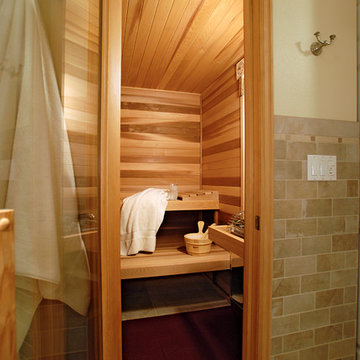
Basement Renovation
Photos: Rebecca Zurstadt-Peterson
Mid-sized traditional bathroom in Portland with shaker cabinets, medium wood cabinets, a one-piece toilet, gray tile, stone tile, beige walls, porcelain floors, an undermount sink, granite benchtops and with a sauna.
Mid-sized traditional bathroom in Portland with shaker cabinets, medium wood cabinets, a one-piece toilet, gray tile, stone tile, beige walls, porcelain floors, an undermount sink, granite benchtops and with a sauna.
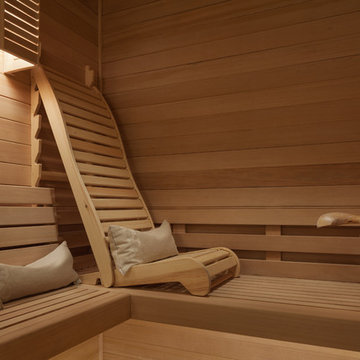
Woodside, CA spa-sauna project is one of our favorites. From the very first moment we realized that meeting customers expectations would be very challenging due to limited timeline but worth of trying at the same time. It was one of the most intense projects which also was full of excitement as we were sure that final results would be exquisite and would make everyone happy.
This sauna was designed and built from the ground up by TBS Construction's team. Goal was creating luxury spa like sauna which would be a personal in-house getaway for relaxation. Result is exceptional. We managed to meet the timeline, deliver quality and make homeowner happy.
TBS Construction is proud being a creator of Atherton Luxury Spa-Sauna.
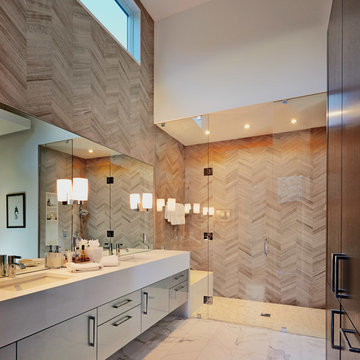
Brent Bingham
Design ideas for a contemporary bathroom in Denver with an undermount sink, flat-panel cabinets, dark wood cabinets, limestone benchtops, brown tile, stone tile, beige walls, marble floors and with a sauna.
Design ideas for a contemporary bathroom in Denver with an undermount sink, flat-panel cabinets, dark wood cabinets, limestone benchtops, brown tile, stone tile, beige walls, marble floors and with a sauna.
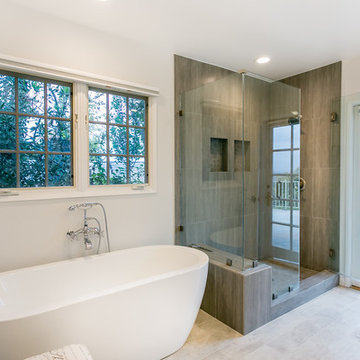
STUDIO CITY Bathroom very modern look AFTER
Check for more at:
www.newlookhomeremodeling.com
855.639.5050
Large modern bathroom in Los Angeles with a freestanding tub, shaker cabinets, white cabinets, a two-piece toilet, white tile, white walls, ceramic floors, an undermount sink and with a sauna.
Large modern bathroom in Los Angeles with a freestanding tub, shaker cabinets, white cabinets, a two-piece toilet, white tile, white walls, ceramic floors, an undermount sink and with a sauna.
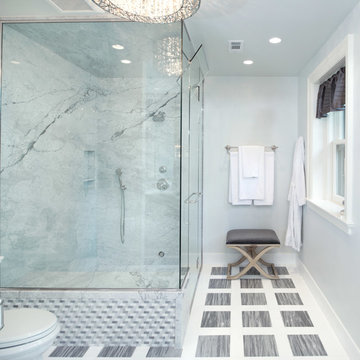
Matt Kocourek Photography
Photo of a large transitional bathroom in Kansas City with an undermount sink, a two-piece toilet, gray tile, stone tile, grey walls, marble floors and with a sauna.
Photo of a large transitional bathroom in Kansas City with an undermount sink, a two-piece toilet, gray tile, stone tile, grey walls, marble floors and with a sauna.
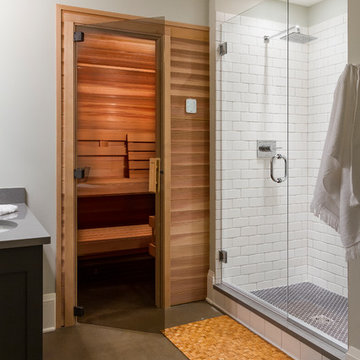
Photo by Seth Hannula
Photo of a large transitional bathroom in Minneapolis with shaker cabinets, grey cabinets, white tile, ceramic tile, grey walls, concrete floors, with a sauna, an undermount sink, engineered quartz benchtops, grey floor and a hinged shower door.
Photo of a large transitional bathroom in Minneapolis with shaker cabinets, grey cabinets, white tile, ceramic tile, grey walls, concrete floors, with a sauna, an undermount sink, engineered quartz benchtops, grey floor and a hinged shower door.
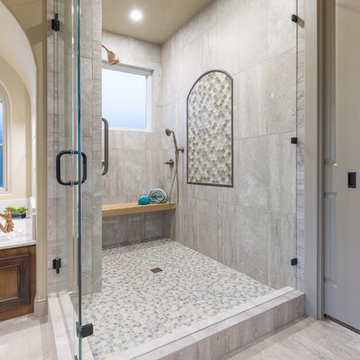
Christopher Davison, AIA
Design ideas for a large transitional bathroom in Austin with medium wood cabinets, a drop-in tub, white tile, porcelain tile, beige walls, pebble tile floors, an undermount sink, engineered quartz benchtops, recessed-panel cabinets and with a sauna.
Design ideas for a large transitional bathroom in Austin with medium wood cabinets, a drop-in tub, white tile, porcelain tile, beige walls, pebble tile floors, an undermount sink, engineered quartz benchtops, recessed-panel cabinets and with a sauna.
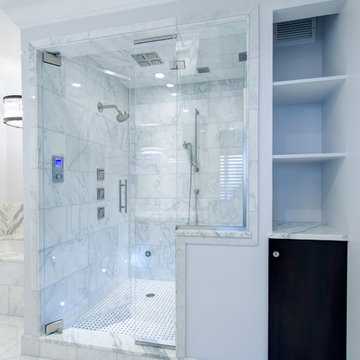
Bruce Starrenburg
This is an example of a large transitional bathroom in Chicago with an undermount sink, flat-panel cabinets, dark wood cabinets, marble benchtops, an undermount tub, a one-piece toilet, white tile, stone tile, grey walls, marble floors and with a sauna.
This is an example of a large transitional bathroom in Chicago with an undermount sink, flat-panel cabinets, dark wood cabinets, marble benchtops, an undermount tub, a one-piece toilet, white tile, stone tile, grey walls, marble floors and with a sauna.
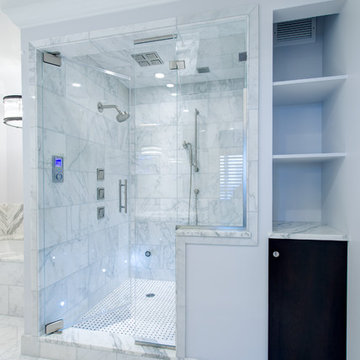
Bruce Starrenburg
Inspiration for a large transitional bathroom in Chicago with an undermount sink, flat-panel cabinets, dark wood cabinets, marble benchtops, an undermount tub, a one-piece toilet, white tile, stone tile, white walls, marble floors, an alcove shower and with a sauna.
Inspiration for a large transitional bathroom in Chicago with an undermount sink, flat-panel cabinets, dark wood cabinets, marble benchtops, an undermount tub, a one-piece toilet, white tile, stone tile, white walls, marble floors, an alcove shower and with a sauna.
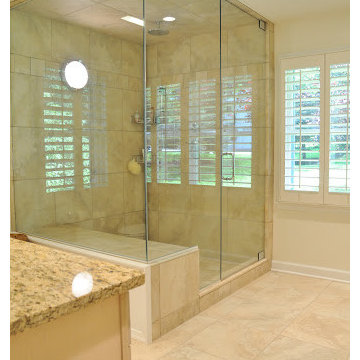
Mike Sneeringer
This is an example of a mid-sized traditional bathroom in Baltimore with raised-panel cabinets, light wood cabinets, beige tile, ceramic tile, granite benchtops, beige walls, travertine floors, an undermount sink and with a sauna.
This is an example of a mid-sized traditional bathroom in Baltimore with raised-panel cabinets, light wood cabinets, beige tile, ceramic tile, granite benchtops, beige walls, travertine floors, an undermount sink and with a sauna.
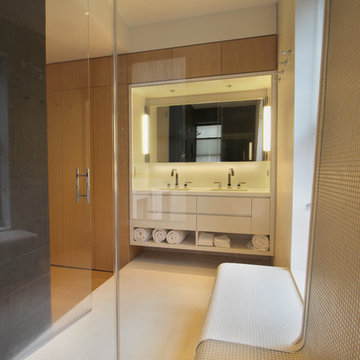
Master Bathroom
Coughlin Architecture
Large modern bathroom in New York with an undermount tub, a shower/bathtub combo, a wall-mount toilet, white tile, white walls, with a sauna, an undermount sink, white floor, a hinged shower door and white benchtops.
Large modern bathroom in New York with an undermount tub, a shower/bathtub combo, a wall-mount toilet, white tile, white walls, with a sauna, an undermount sink, white floor, a hinged shower door and white benchtops.
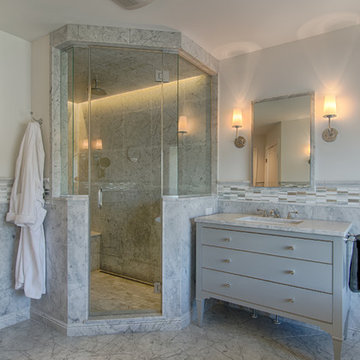
Master bath in carrara marble with gray vanities.
This is an example of a mid-sized transitional bathroom in New York with flat-panel cabinets, grey cabinets, a freestanding tub, a one-piece toilet, gray tile, glass tile, grey walls, marble floors, an undermount sink, marble benchtops, with a sauna and a corner shower.
This is an example of a mid-sized transitional bathroom in New York with flat-panel cabinets, grey cabinets, a freestanding tub, a one-piece toilet, gray tile, glass tile, grey walls, marble floors, an undermount sink, marble benchtops, with a sauna and a corner shower.
Bathroom Design Ideas with with a Sauna and an Undermount Sink
1