Bathroom Design Ideas with with a Sauna and an Undermount Sink
Refine by:
Budget
Sort by:Popular Today
161 - 180 of 1,097 photos
Item 1 of 3
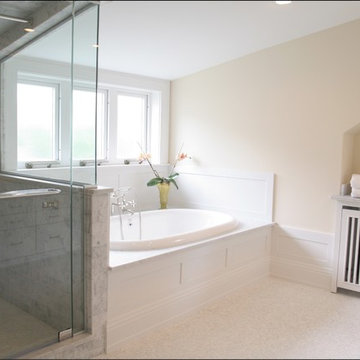
abode Design Solutions
Mid-sized transitional bathroom in Minneapolis with an undermount sink, shaker cabinets, white cabinets, marble benchtops, a drop-in tub, a two-piece toilet, white tile, mosaic tile, beige walls, marble floors and with a sauna.
Mid-sized transitional bathroom in Minneapolis with an undermount sink, shaker cabinets, white cabinets, marble benchtops, a drop-in tub, a two-piece toilet, white tile, mosaic tile, beige walls, marble floors and with a sauna.
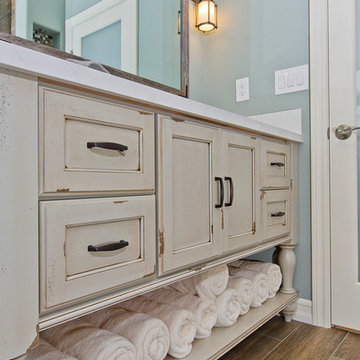
Glass tile mosaic, porcelain plank tile, 12x24 Linen porcelain tile, Mr Steam/iButler/iAudio, 1/2" starfire ultraclear shower door with operable transom and in glass robe hook, trough drain, satin nickel hardware, TOTO toilet, Dura Supreme cabinetry, Kohler faucet and Caesarstone Frosty Carrina Quartz top. New exterior door and Milgard double hung window.
Photos By Jon Upson
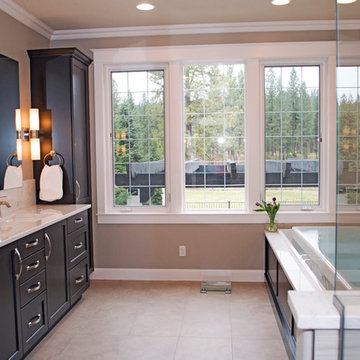
Inspiration for a large transitional bathroom in Seattle with an undermount sink, shaker cabinets, grey cabinets, engineered quartz benchtops, an undermount tub, a bidet, beige tile, porcelain tile, grey walls, porcelain floors and with a sauna.
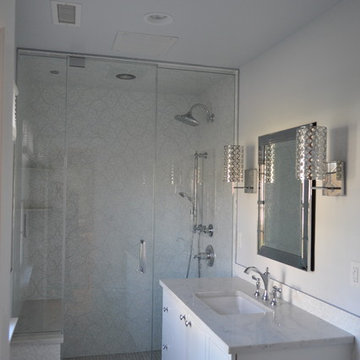
My clients had a small master bath but a fairly large master bedroom. there was wasted space right outside of the bathroom. I suggested bumping out the bathroom by 4 ft. That provided a lot more room inside to put a full size vanity with lots of storage space.. I was also able to add a linen closet inside the bedroom.
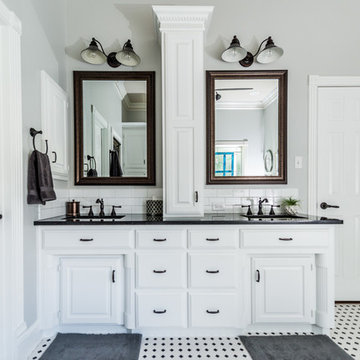
Photos by Darby Kate Photography
Design ideas for a mid-sized country bathroom in Dallas with raised-panel cabinets, white cabinets, a drop-in tub, black and white tile, ceramic tile, grey walls, dark hardwood floors, an undermount sink, granite benchtops and with a sauna.
Design ideas for a mid-sized country bathroom in Dallas with raised-panel cabinets, white cabinets, a drop-in tub, black and white tile, ceramic tile, grey walls, dark hardwood floors, an undermount sink, granite benchtops and with a sauna.
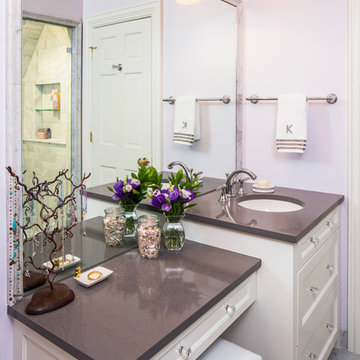
Kelly Moore Whisper Violet paint, Kelly Moore Chantilly Lace for trim, photography by Tre Dunham
This is an example of a mid-sized transitional bathroom in Austin with recessed-panel cabinets, white cabinets, purple walls, marble floors, an undermount sink, solid surface benchtops and with a sauna.
This is an example of a mid-sized transitional bathroom in Austin with recessed-panel cabinets, white cabinets, purple walls, marble floors, an undermount sink, solid surface benchtops and with a sauna.
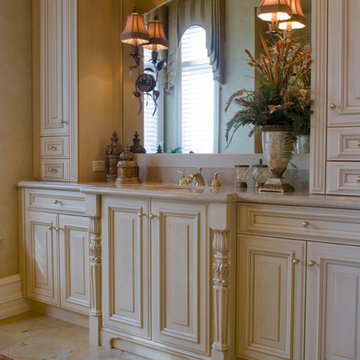
Center base cabinets are pushed forward to create the look of depth and give an added detail for the counter top to follow
Design ideas for a large traditional bathroom in Atlanta with raised-panel cabinets, beige cabinets, a drop-in tub, a one-piece toilet, beige tile, stone tile, beige walls, marble floors, an undermount sink, marble benchtops and with a sauna.
Design ideas for a large traditional bathroom in Atlanta with raised-panel cabinets, beige cabinets, a drop-in tub, a one-piece toilet, beige tile, stone tile, beige walls, marble floors, an undermount sink, marble benchtops and with a sauna.
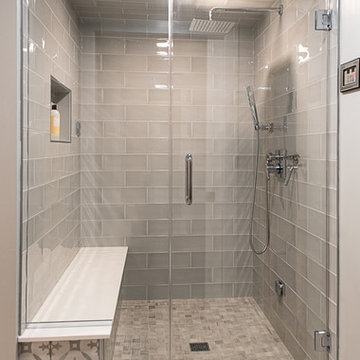
This is an example of a large midcentury bathroom in Chicago with flat-panel cabinets, brown cabinets, a two-piece toilet, grey walls, porcelain floors, with a sauna, an undermount sink, engineered quartz benchtops, multi-coloured floor and white benchtops.
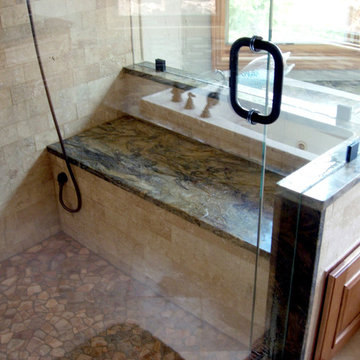
Travertine and glass/stone decorative tile used in this Mountain Home. Includes a steam shower and t.v. and walk-in closet
Inspiration for a mid-sized transitional bathroom in Denver with raised-panel cabinets, medium wood cabinets, beige tile, granite benchtops, a drop-in tub, a two-piece toilet, beige walls, an undermount sink, a corner shower, travertine, ceramic floors, with a sauna and a hinged shower door.
Inspiration for a mid-sized transitional bathroom in Denver with raised-panel cabinets, medium wood cabinets, beige tile, granite benchtops, a drop-in tub, a two-piece toilet, beige walls, an undermount sink, a corner shower, travertine, ceramic floors, with a sauna and a hinged shower door.
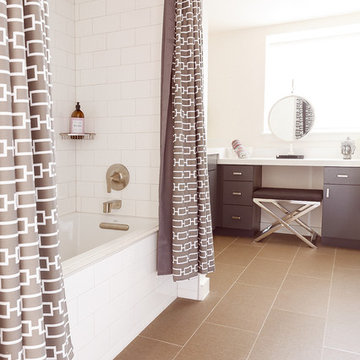
Midcentury modern bathroom with gray cabinets, white subway tile, and built-in vanity.
Mid-sized midcentury bathroom in Houston with flat-panel cabinets, grey cabinets, a drop-in tub, a shower/bathtub combo, a one-piece toilet, white tile, ceramic tile, white walls, ceramic floors, with a sauna, an undermount sink, solid surface benchtops, brown floor, a shower curtain and white benchtops.
Mid-sized midcentury bathroom in Houston with flat-panel cabinets, grey cabinets, a drop-in tub, a shower/bathtub combo, a one-piece toilet, white tile, ceramic tile, white walls, ceramic floors, with a sauna, an undermount sink, solid surface benchtops, brown floor, a shower curtain and white benchtops.
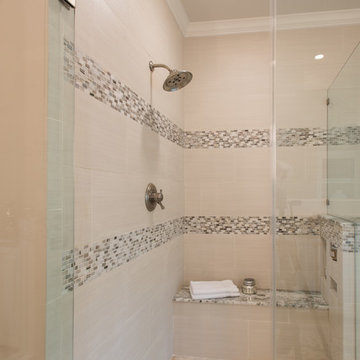
Master Bathroom with soaking tub, rain shower, custom designed arch, cabinets, crown molding, and built ins,
Custom designed countertops, flooring shower tile.
Built in refrigerator, coffee maker, TV, hidden appliances, mobile device station. Separate space plan for custom design and built amour and furnishings. Photo Credit:
Michael Hunter
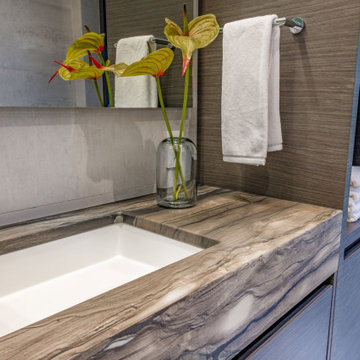
Photo of a mid-sized contemporary bathroom in Vancouver with flat-panel cabinets, grey cabinets, a curbless shower, a wall-mount toilet, gray tile, porcelain tile, grey walls, porcelain floors, with a sauna, an undermount sink, marble benchtops, grey floor, a hinged shower door, grey benchtops, an enclosed toilet, a single vanity and a floating vanity.
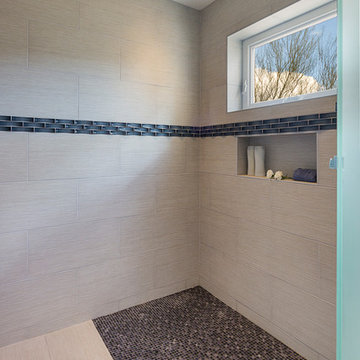
Open shower with an overhead rain shower.
Inspiration for a small contemporary wet room bathroom in Phoenix with furniture-like cabinets, dark wood cabinets, a one-piece toilet, gray tile, porcelain tile, grey walls, porcelain floors, with a sauna, an undermount sink, marble benchtops and beige floor.
Inspiration for a small contemporary wet room bathroom in Phoenix with furniture-like cabinets, dark wood cabinets, a one-piece toilet, gray tile, porcelain tile, grey walls, porcelain floors, with a sauna, an undermount sink, marble benchtops and beige floor.
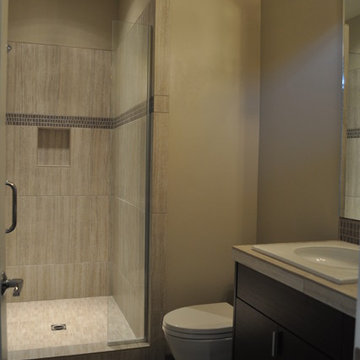
This is an example of a large contemporary bathroom in Other with an undermount sink, flat-panel cabinets, dark wood cabinets, tile benchtops, porcelain tile, grey walls, porcelain floors, a drop-in tub, gray tile and with a sauna.
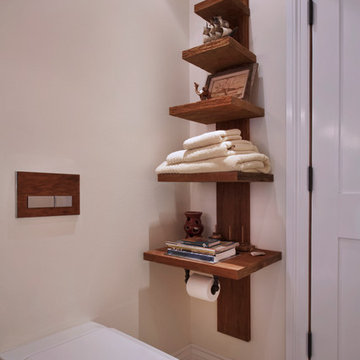
Jeri Koegel
Design ideas for a small arts and crafts bathroom in Los Angeles with an undermount sink, shaker cabinets, white cabinets, limestone benchtops, a wall-mount toilet, beige tile, stone tile, white walls, limestone floors, an alcove shower, with a sauna, beige floor and a hinged shower door.
Design ideas for a small arts and crafts bathroom in Los Angeles with an undermount sink, shaker cabinets, white cabinets, limestone benchtops, a wall-mount toilet, beige tile, stone tile, white walls, limestone floors, an alcove shower, with a sauna, beige floor and a hinged shower door.
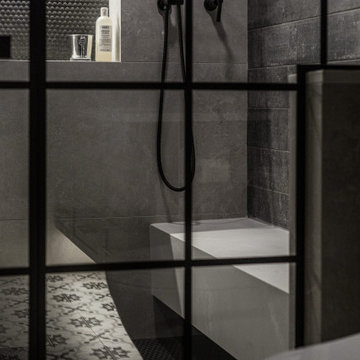
Inspiration for a mid-sized industrial bathroom in Detroit with shaker cabinets, black cabinets, a one-piece toilet, beige tile, porcelain tile, grey walls, porcelain floors, with a sauna, an undermount sink, engineered quartz benchtops, multi-coloured floor, a hinged shower door and beige benchtops.
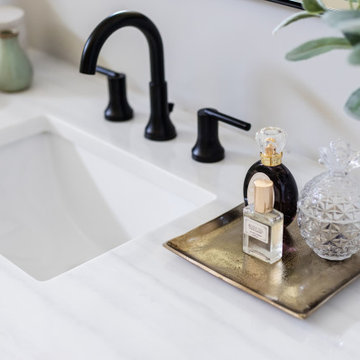
Photo of an expansive transitional bathroom in San Diego with shaker cabinets, brown cabinets, a freestanding tub, an open shower, white tile, porcelain tile, grey walls, marble floors, with a sauna, an undermount sink, engineered quartz benchtops, white floor, an open shower, white benchtops, a shower seat, a single vanity and a freestanding vanity.
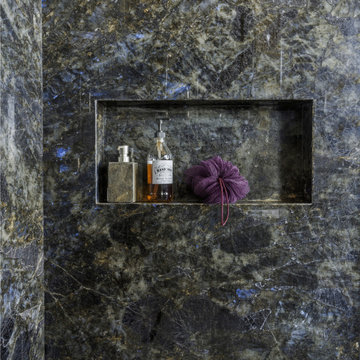
Our San Francisco studio designed this stunning bathroom with beautiful grey tones to create an elegant, sophisticated vibe. We chose glass partitions to separate the shower area from the soaking tub, making it feel more open and expansive. The large mirror in the vanity area also helps maximize the spacious appeal of the bathroom. The large walk-in closet with plenty of space for clothes and accessories is an attractive feature, lending a classy vibe to the space.
---
Project designed by ballonSTUDIO. They discreetly tend to the interior design needs of their high-net-worth individuals in the greater Bay Area and to their second home locations.
For more about ballonSTUDIO, see here: https://www.ballonstudio.com/
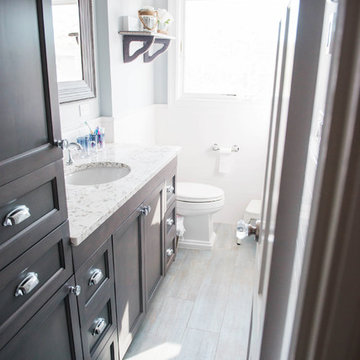
Leslie Renee Photography
Design ideas for a small transitional bathroom in New York with shaker cabinets, grey cabinets, an alcove tub, a one-piece toilet, white tile, ceramic tile, grey walls, ceramic floors, an undermount sink, granite benchtops and with a sauna.
Design ideas for a small transitional bathroom in New York with shaker cabinets, grey cabinets, an alcove tub, a one-piece toilet, white tile, ceramic tile, grey walls, ceramic floors, an undermount sink, granite benchtops and with a sauna.
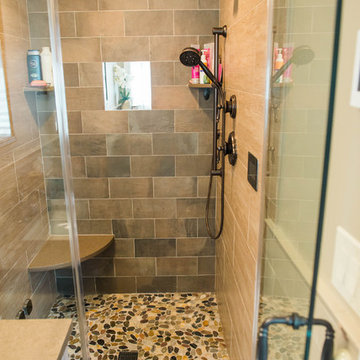
leslie renee photography
Photo of a small transitional bathroom in New York with shaker cabinets, distressed cabinets, a one-piece toilet, brown tile, ceramic tile, beige walls, slate floors, an undermount sink, granite benchtops and with a sauna.
Photo of a small transitional bathroom in New York with shaker cabinets, distressed cabinets, a one-piece toilet, brown tile, ceramic tile, beige walls, slate floors, an undermount sink, granite benchtops and with a sauna.
Bathroom Design Ideas with with a Sauna and an Undermount Sink
9