Bathroom Design Ideas with with a Sauna and an Undermount Sink
Refine by:
Budget
Sort by:Popular Today
141 - 160 of 1,097 photos
Item 1 of 3
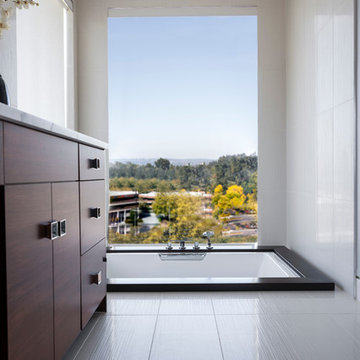
John Granen
Mid-sized contemporary bathroom in Seattle with flat-panel cabinets, dark wood cabinets, a drop-in tub, a two-piece toilet, gray tile, white walls, ceramic floors, an undermount sink, engineered quartz benchtops and with a sauna.
Mid-sized contemporary bathroom in Seattle with flat-panel cabinets, dark wood cabinets, a drop-in tub, a two-piece toilet, gray tile, white walls, ceramic floors, an undermount sink, engineered quartz benchtops and with a sauna.
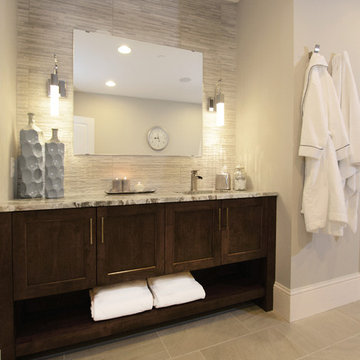
Photo of a large transitional bathroom in Baltimore with an undermount sink, shaker cabinets, dark wood cabinets, marble benchtops, gray tile, glass tile, grey walls, porcelain floors, with a sauna and beige floor.
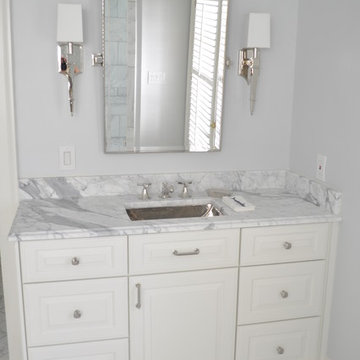
His
Design ideas for a large traditional bathroom in Atlanta with an undermount sink, raised-panel cabinets, white cabinets, marble benchtops, a freestanding tub, white tile, grey walls, marble floors, a two-piece toilet and with a sauna.
Design ideas for a large traditional bathroom in Atlanta with an undermount sink, raised-panel cabinets, white cabinets, marble benchtops, a freestanding tub, white tile, grey walls, marble floors, a two-piece toilet and with a sauna.
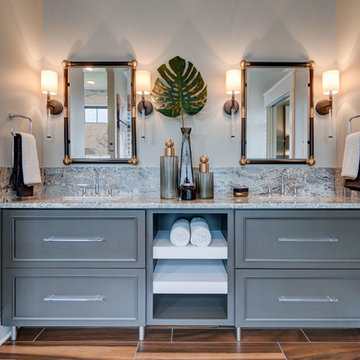
The mater bathroom features granite countertops on the double vanity. The unique industrial design of the mirror edges coincides with the decor of the vanity.
Photo by: Thomas Graham
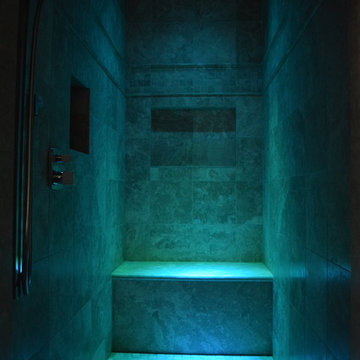
FID
Design ideas for a large mediterranean bathroom in Orange County with medium wood cabinets, a drop-in tub, beige tile, blue walls, travertine floors, an undermount sink and with a sauna.
Design ideas for a large mediterranean bathroom in Orange County with medium wood cabinets, a drop-in tub, beige tile, blue walls, travertine floors, an undermount sink and with a sauna.
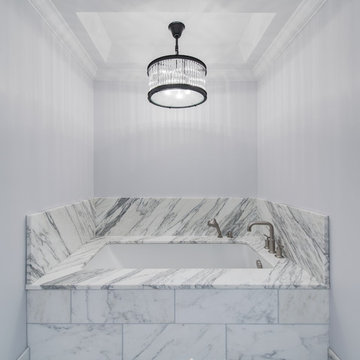
Bruce Starrenburg
Inspiration for a large transitional bathroom in Chicago with an undermount sink, flat-panel cabinets, dark wood cabinets, marble benchtops, an undermount tub, a one-piece toilet, white tile, stone tile, white walls, marble floors and with a sauna.
Inspiration for a large transitional bathroom in Chicago with an undermount sink, flat-panel cabinets, dark wood cabinets, marble benchtops, an undermount tub, a one-piece toilet, white tile, stone tile, white walls, marble floors and with a sauna.
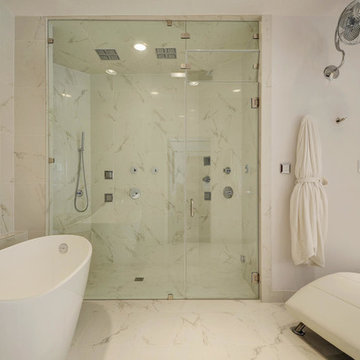
Catherine Groth with Twist Tours
This is an example of a mid-sized modern bathroom in Austin with an undermount sink, flat-panel cabinets, white cabinets, quartzite benchtops, a freestanding tub, white tile, white walls, marble floors and with a sauna.
This is an example of a mid-sized modern bathroom in Austin with an undermount sink, flat-panel cabinets, white cabinets, quartzite benchtops, a freestanding tub, white tile, white walls, marble floors and with a sauna.
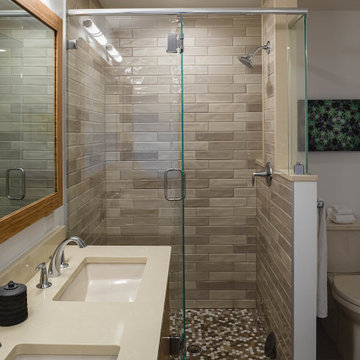
The existing primary bath is updated with new cabinetry and a new shower. Design and construction by Meadowlark Design + Build in Ann Arbor, Michigan. Professional photography by Sean Carter.
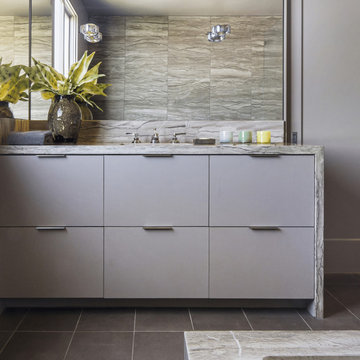
Our San Francisco studio designed this stunning bathroom with beautiful grey tones to create an elegant, sophisticated vibe. We chose glass partitions to separate the shower area from the soaking tub, making it feel more open and expansive. The large mirror in the vanity area also helps maximize the spacious appeal of the bathroom. The large walk-in closet with plenty of space for clothes and accessories is an attractive feature, lending a classy vibe to the space.
---
Project designed by ballonSTUDIO. They discreetly tend to the interior design needs of their high-net-worth individuals in the greater Bay Area and to their second home locations.
For more about ballonSTUDIO, see here: https://www.ballonstudio.com/
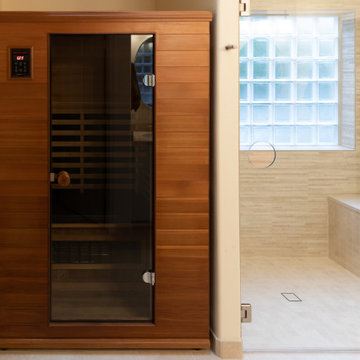
The clients had a sauna but hated having to go to the garage to use it. So, they decided to remodel their master bathroom to make it a true spa. The sauna replaced a stand alone shower. The jacuzzi was remove to create a large zero-entry shower with a custom bench. A white, Shaker style double vanity topped with a quartz countertop. The undermount sinks mimic the shape of the recessed medicine cabinet mirrors. The faucets can be controlled hands free with motion sensors. The floors are heated to keep the clients warm even outside the sauna.
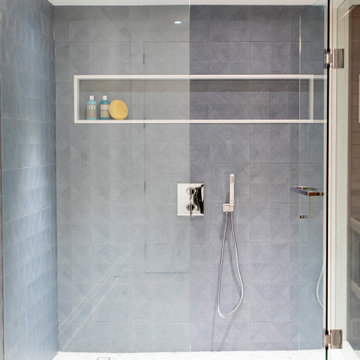
Design ideas for a large modern bathroom in Toronto with flat-panel cabinets, light wood cabinets, an alcove shower, a wall-mount toilet, white tile, porcelain tile, white walls, porcelain floors, with a sauna, an undermount sink, engineered quartz benchtops, grey floor, a hinged shower door and white benchtops.
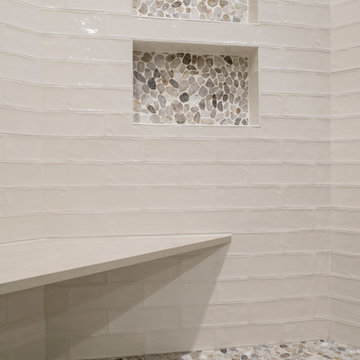
Design ideas for a transitional bathroom in DC Metro with shaker cabinets, dark wood cabinets, an undermount tub, a curbless shower, beige tile, beige walls, porcelain floors, with a sauna, an undermount sink, engineered quartz benchtops, beige floor, an open shower and beige benchtops.
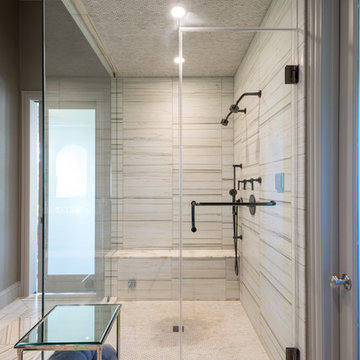
This large steam shower is furnished with plenty of gorgeous marble and eye catching black nickel plumbing fixtures. Michael Hunter Photography.
Large contemporary bathroom in Dallas with flat-panel cabinets, dark wood cabinets, a freestanding tub, beige tile, porcelain tile, beige walls, marble floors, an undermount sink, marble benchtops and with a sauna.
Large contemporary bathroom in Dallas with flat-panel cabinets, dark wood cabinets, a freestanding tub, beige tile, porcelain tile, beige walls, marble floors, an undermount sink, marble benchtops and with a sauna.
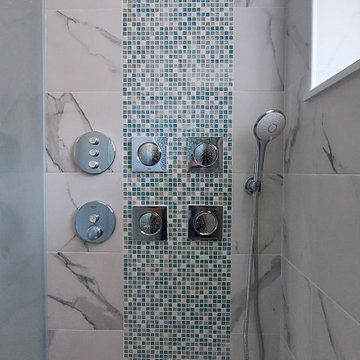
Caribbean green floor tile, white marble looking wall tile, double vanity, stemmer ,Grohe rain shower head with massage jets and hand held shower, custom shower floor and bench, custom shower enclosure with frosted glass, LED light, contemporary light on top of the medicine cabinets, one piece wall mount toilet with washelet, pocket interior door, green floor tile ,towel warmer.
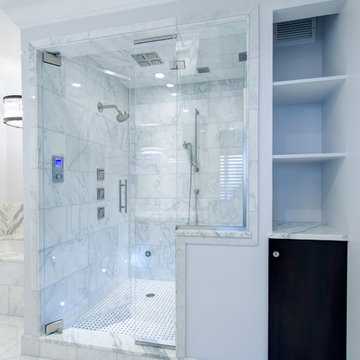
Bruce Starrenburg
This is an example of a large transitional bathroom in Chicago with an undermount sink, flat-panel cabinets, dark wood cabinets, marble benchtops, an undermount tub, a one-piece toilet, white tile, stone tile, grey walls, marble floors and with a sauna.
This is an example of a large transitional bathroom in Chicago with an undermount sink, flat-panel cabinets, dark wood cabinets, marble benchtops, an undermount tub, a one-piece toilet, white tile, stone tile, grey walls, marble floors and with a sauna.
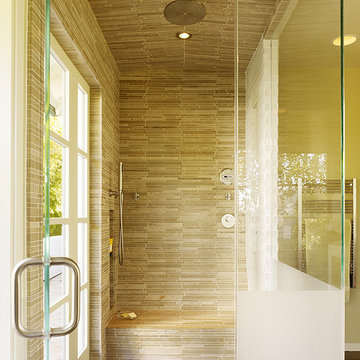
This project combines the original bedroom, small bathroom and closets into a single, open and light-filled space. Once stripped to its exterior walls, we inserted back into the center of the space a single freestanding cabinetry piece that organizes movement around the room. This mahogany “box” creates a headboard for the bed, the vanity for the bath, and conceals a walk-in closet and powder room inside. While the detailing is not traditional, we preserved the traditional feel of the home through a warm and rich material palette and the re-conception of the space as a garden room.
Photography: Matthew Millman
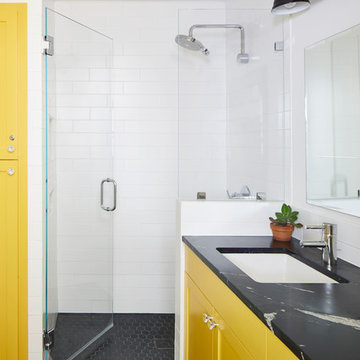
Relocating the washer and dryer to a stacked location in a hall closet allowed us to add a second bathroom to the existing 3/1 house. The new bathroom is definitely on the sunny side, with bright yellow cabinetry perfectly complimenting the classic black and white tile and countertop selections.
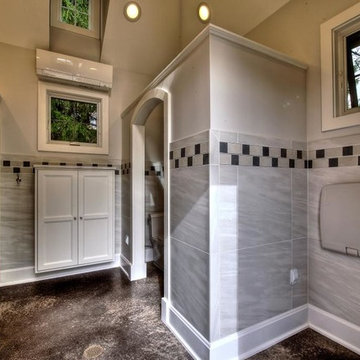
This is an example of a large traditional wet room bathroom in Indianapolis with shaker cabinets, white cabinets, gray tile, porcelain tile, grey walls, concrete floors, with a sauna, an undermount sink, engineered quartz benchtops, multi-coloured floor and a hinged shower door.
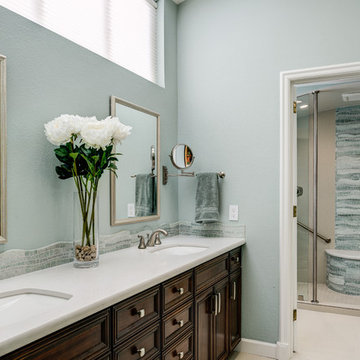
The client's purchased an 80's condo unit of the 4th floor.
The main goal(s): To create a space suitable for aging-in-place and to successfully incorporate pre-existing furniture and decor from the client's previous home.
The challenges:
- To be able to fully incorporate existing furniture into a smaller space, as the client's had down-sized by moving into a condo unit.
- Creating and providing a wide range of accessibility and universal design to accommodate certain health issues of one of the clients.
Inspiration: Existing arches throughout the home.
Treve Johnson Photography
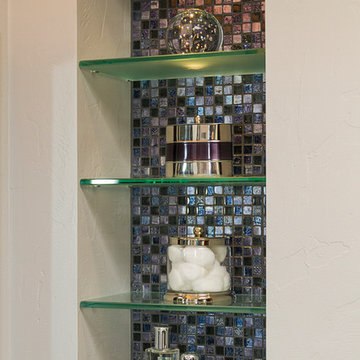
The back of the niche for the glass shelves is finished with the same blue mosaic tile as on the shower floor.
Inspiration for a small contemporary wet room bathroom in Phoenix with furniture-like cabinets, dark wood cabinets, a one-piece toilet, grey walls, porcelain floors, an undermount sink, marble benchtops, gray tile, porcelain tile, with a sauna and beige floor.
Inspiration for a small contemporary wet room bathroom in Phoenix with furniture-like cabinets, dark wood cabinets, a one-piece toilet, grey walls, porcelain floors, an undermount sink, marble benchtops, gray tile, porcelain tile, with a sauna and beige floor.
Bathroom Design Ideas with with a Sauna and an Undermount Sink
8