Bathroom Design Ideas with an Undermount Tub and Beige Walls
Refine by:
Budget
Sort by:Popular Today
41 - 60 of 4,705 photos
Item 1 of 3
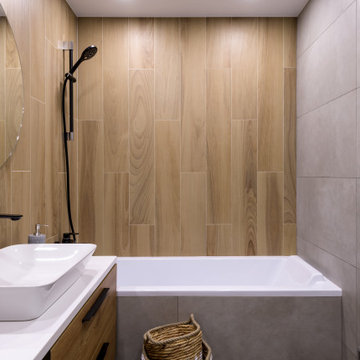
Design ideas for a mid-sized contemporary master bathroom in Novosibirsk with flat-panel cabinets, medium wood cabinets, an undermount tub, a wall-mount toilet, gray tile, ceramic tile, beige walls, porcelain floors, a drop-in sink, solid surface benchtops, multi-coloured floor, white benchtops, a single vanity and a floating vanity.
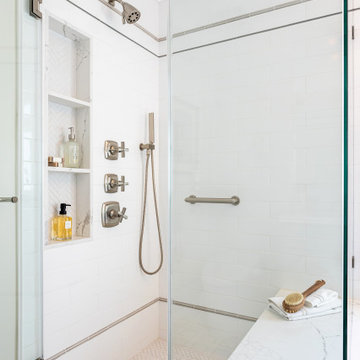
Soft greige Shaker cabinets and white tile make for a classic bathroom. The floor tile is so gorgeous and is varying shades of beige, taupe and white which set the tone for our overall color palette.
This bathroom layout was an original 1950's design with a very small vanity and small shower. To enlarge the vanity and shower, we reconfigured the floor plan. The new floor plan includes a double vanity and a corner shower with glass enclosure and soaking tub.
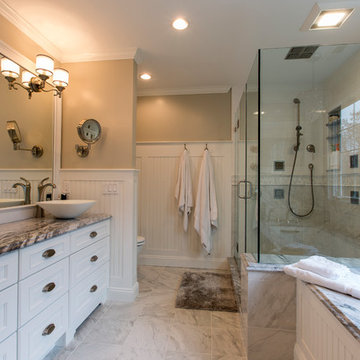
David Dadekian
Photo of a mid-sized traditional master bathroom in Bridgeport with furniture-like cabinets, white cabinets, an undermount tub, a two-piece toilet, white tile, porcelain tile, beige walls, porcelain floors, a vessel sink, marble benchtops, white floor and a hinged shower door.
Photo of a mid-sized traditional master bathroom in Bridgeport with furniture-like cabinets, white cabinets, an undermount tub, a two-piece toilet, white tile, porcelain tile, beige walls, porcelain floors, a vessel sink, marble benchtops, white floor and a hinged shower door.
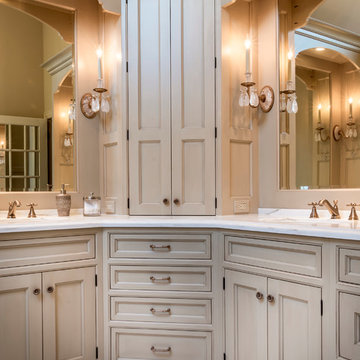
Centered corner cabinet separates vanities
Design ideas for a mid-sized traditional master bathroom in Chicago with an undermount sink, furniture-like cabinets, beige cabinets, marble benchtops, an undermount tub, a corner shower, beige walls and marble floors.
Design ideas for a mid-sized traditional master bathroom in Chicago with an undermount sink, furniture-like cabinets, beige cabinets, marble benchtops, an undermount tub, a corner shower, beige walls and marble floors.
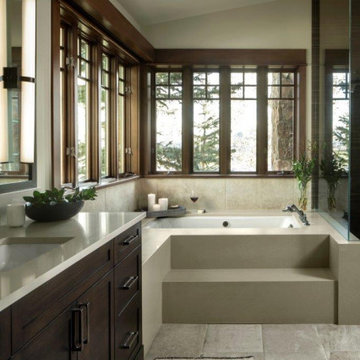
Design ideas for a small country master bathroom in Denver with dark wood cabinets, beige walls, beige benchtops, shaker cabinets, an undermount tub, beige tile, an undermount sink, grey floor, a single vanity, vaulted and a built-in vanity.
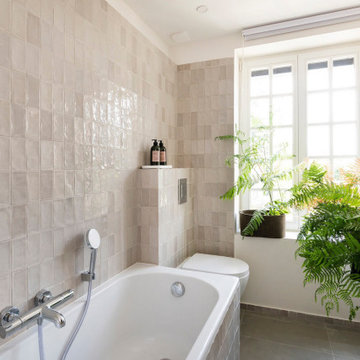
Design ideas for a scandinavian master bathroom with an undermount tub, a wall-mount toilet, beige tile, porcelain tile, beige walls, ceramic floors, a wall-mount sink, beige floor, white benchtops and a single vanity.
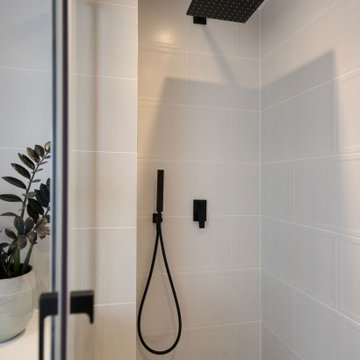
Paroi douche coulissante : LEROY MERLIN
Robinetterie noire laquée : TRES
This is an example of a mid-sized contemporary master bathroom in Lyon with beaded inset cabinets, black cabinets, white tile, ceramic tile, solid surface benchtops, white benchtops, an undermount tub, an alcove shower, beige walls, concrete floors, a console sink, grey floor and a sliding shower screen.
This is an example of a mid-sized contemporary master bathroom in Lyon with beaded inset cabinets, black cabinets, white tile, ceramic tile, solid surface benchtops, white benchtops, an undermount tub, an alcove shower, beige walls, concrete floors, a console sink, grey floor and a sliding shower screen.
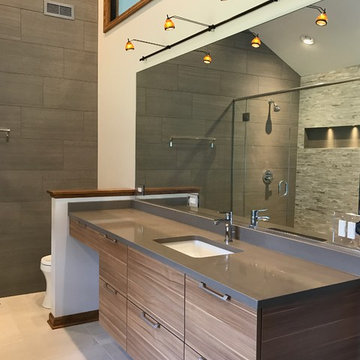
Inspiration for a mid-sized contemporary master bathroom in Chicago with flat-panel cabinets, light wood cabinets, an undermount tub, a curbless shower, a one-piece toilet, gray tile, porcelain tile, beige walls, porcelain floors, an undermount sink, engineered quartz benchtops, beige floor and a hinged shower door.
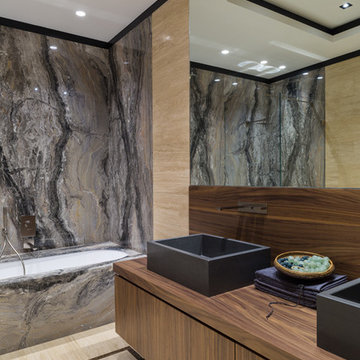
Inspiration for a large contemporary master bathroom in Moscow with flat-panel cabinets, an undermount tub, stone slab, travertine floors, wood benchtops, a vessel sink, dark wood cabinets, a shower/bathtub combo, black tile, gray tile and beige walls.
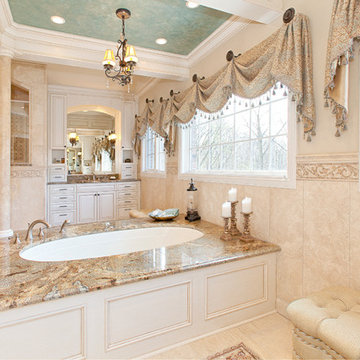
Design ideas for a large traditional master bathroom in Dallas with raised-panel cabinets, light wood cabinets, an undermount tub, an alcove shower, a one-piece toilet, brown tile, beige walls, ceramic floors, granite benchtops, an undermount sink and beige floor.
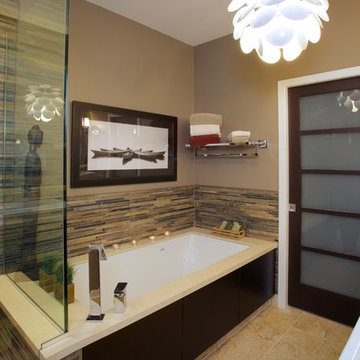
The owner of this urban residence, which exhibits many natural materials, i.e., exposed brick and stucco interior walls, originally signed a contract to update two of his bathrooms. But, after the design and material phase began in earnest, he opted to removed the second bathroom from the project and focus entirely on the Master Bath. And, what a marvelous outcome!
With the new design, two fullheight walls were removed (one completely and the second lowered to kneewall height) allowing the eye to sweep the entire space as one enters. The views, no longer hindered by walls, have been completely enhanced by the materials chosen.
The limestone counter and tub deck are mated with the Riftcut Oak, Espresso stained, custom cabinets and panels. Cabinetry, within the extended design, that appears to float in space, is highlighted by the undercabinet LED lighting, creating glowing warmth that spills across the buttercolored floor.
Stacked stone wall and splash tiles are balanced perfectly with the honed travertine floor tiles; floor tiles installed with a linear stagger, again, pulling the viewer into the restful space.
The lighting, introduced, appropriately, in several layers, includes ambient, task (sconces installed through the mirroring), and “sparkle” (undercabinet LED and mirrorframe LED).
The final detail that marries this beautifully remodeled bathroom was the removal of the entry slab hinged door and in the installation of the new custom five glass panel pocket door. It appears not one detail was overlooked in this marvelous renovation.
Follow the link below to learn more about the designer of this project James L. Campbell CKD http://lamantia.com/designers/james-l-campbell-ckd/
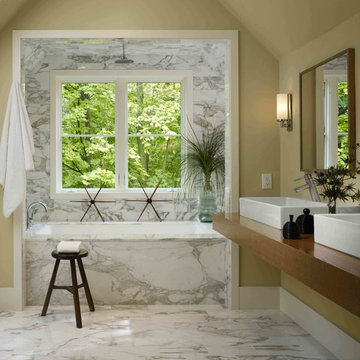
A contemporary interpretation of nostalgic farmhouse style, this Indiana home nods to its rural setting while updating tradition. A central great room, eclectic objects, and farm implements reimagined as sculpture define its modern sensibility.
Photos by Hedrich Blessing
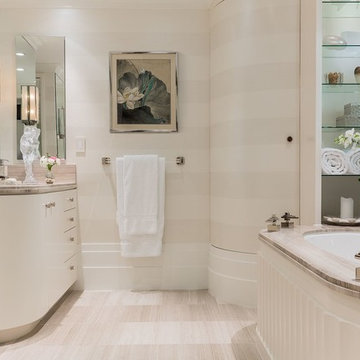
Master Bathroom,
Luxurious bathroom with an Art Deco feel. The Sherle Wagner faucets are like little pieces of sculpture. Tone on tone wall finish. Ann Sacks Tile. Frank Hodge Interiors
Photo: Michael J Lee
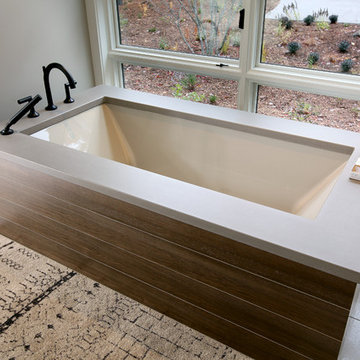
2014 Fall Parade Cascade Springs I Chad Gould Architect I BDR Custom Homes I Rock Kauffman Design I M-Buck Studios
Photo of a large transitional master bathroom in Grand Rapids with a vessel sink, flat-panel cabinets, beige cabinets, concrete benchtops, an undermount tub, a corner shower, a one-piece toilet, white tile, beige walls and ceramic floors.
Photo of a large transitional master bathroom in Grand Rapids with a vessel sink, flat-panel cabinets, beige cabinets, concrete benchtops, an undermount tub, a corner shower, a one-piece toilet, white tile, beige walls and ceramic floors.
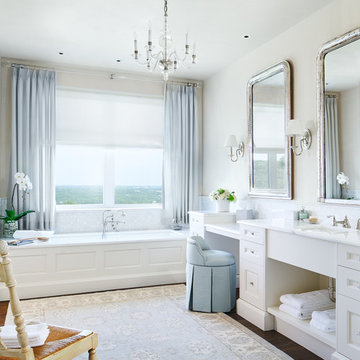
This is an example of a mediterranean master bathroom in Austin with recessed-panel cabinets, beige cabinets, an undermount tub, beige walls, dark hardwood floors, an undermount sink and white benchtops.
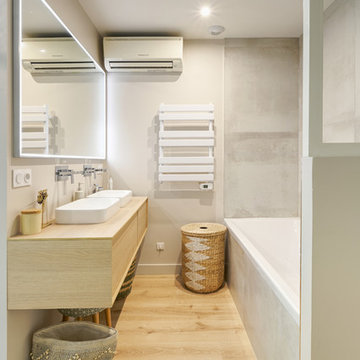
La salle de bain est en deux parties. Une partie douche derrière le placard central, une partie baignoire face au meuble vasque suspendu. Celui ci est très fonctionnel avec ses vasques semi encastrées et son plan vasque sur lequel on peut poser des éléments. Le coin salle de bain est délimité par une verrière qui apporte du cachet. Cet aménagement permet de bénéficier d'une grande baignoire ainsi que d'une grande douche.
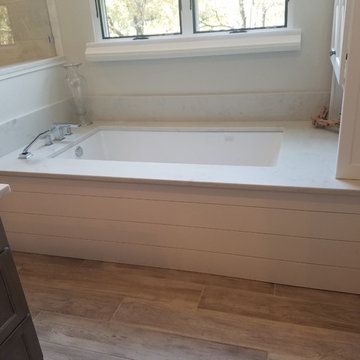
Inspiration for a large transitional master bathroom in Dallas with recessed-panel cabinets, white cabinets, an undermount tub, an open shower, a two-piece toilet, white tile, marble, beige walls, ceramic floors, an undermount sink, engineered quartz benchtops and an open shower.
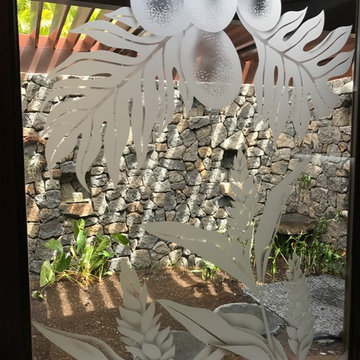
Master bath custom design by the client. Etched glass insert for mahogany exterior door to outdoor lava rock shower and orchid garden.
Photo of a large tropical master bathroom in Hawaii with flat-panel cabinets, brown cabinets, an undermount tub, an open shower, a one-piece toilet, beige tile, marble, beige walls, ceramic floors, an undermount sink, marble benchtops, beige floor, an open shower and brown benchtops.
Photo of a large tropical master bathroom in Hawaii with flat-panel cabinets, brown cabinets, an undermount tub, an open shower, a one-piece toilet, beige tile, marble, beige walls, ceramic floors, an undermount sink, marble benchtops, beige floor, an open shower and brown benchtops.
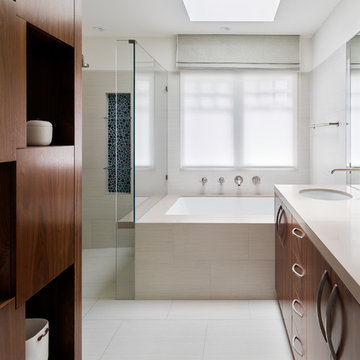
Inspiration for a contemporary master bathroom in San Francisco with flat-panel cabinets, dark wood cabinets, an undermount tub, an open shower, gray tile, beige walls, an undermount sink, beige floor and an open shower.
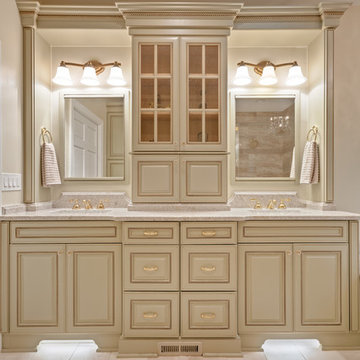
Elegant Traditional Master Bath
Photographer: Sacha Griffin
Design ideas for a large traditional master bathroom in Atlanta with an undermount sink, raised-panel cabinets, green cabinets, granite benchtops, an undermount tub, a corner shower, a two-piece toilet, beige tile, porcelain tile, beige walls, porcelain floors, beige floor, a hinged shower door, beige benchtops, a shower seat, a double vanity and a built-in vanity.
Design ideas for a large traditional master bathroom in Atlanta with an undermount sink, raised-panel cabinets, green cabinets, granite benchtops, an undermount tub, a corner shower, a two-piece toilet, beige tile, porcelain tile, beige walls, porcelain floors, beige floor, a hinged shower door, beige benchtops, a shower seat, a double vanity and a built-in vanity.
Bathroom Design Ideas with an Undermount Tub and Beige Walls
3