Bathroom Design Ideas with an Undermount Tub and Grey Walls
Refine by:
Budget
Sort by:Popular Today
181 - 200 of 3,741 photos
Item 1 of 3
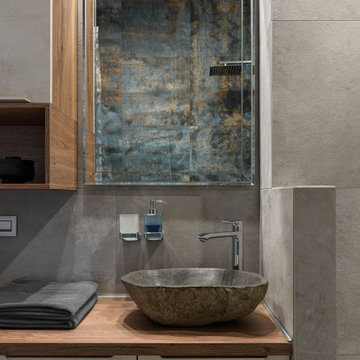
Design ideas for a small contemporary master bathroom in Moscow with flat-panel cabinets, grey cabinets, an undermount tub, a wall-mount toilet, gray tile, porcelain tile, grey walls, porcelain floors, a vessel sink, wood benchtops, grey floor, brown benchtops, a single vanity and a floating vanity.
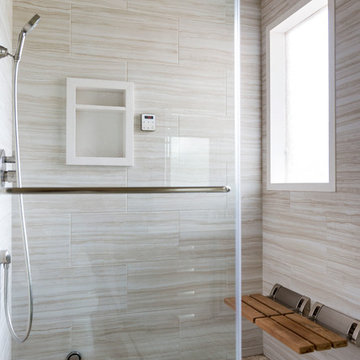
Riley Jamison Photography
Inspiration for a large transitional bathroom in Los Angeles with an undermount sink, furniture-like cabinets, dark wood cabinets, engineered quartz benchtops, an undermount tub, grey walls, porcelain floors and with a sauna.
Inspiration for a large transitional bathroom in Los Angeles with an undermount sink, furniture-like cabinets, dark wood cabinets, engineered quartz benchtops, an undermount tub, grey walls, porcelain floors and with a sauna.
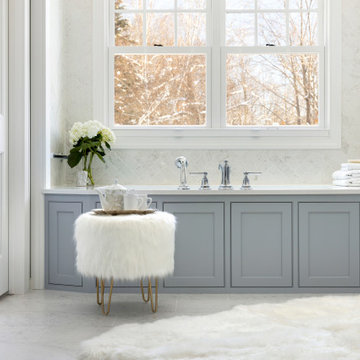
A beautifully remodeled primary bathroom ensuite inspired by the homeowner’s European travels.
This spacious bathroom was dated and had a cold cave like shower. The homeowner desired a beautiful space with a European feel, like the ones she discovered on her travels to Europe. She also wanted a privacy door separating the bathroom from her bedroom.
The designer opened up the closed off shower by removing the soffit and dark cabinet next to the shower to add glass and let light in. Now the entire room is bright and airy with marble look porcelain tile throughout. The archway was added to frame in the under-mount tub. The double vanity in a soft gray paint and topped with Corian Quartz compliments the marble tile. The new chandelier along with the chrome fixtures add just the right amount of luxury to the room. Now when you come in from the bedroom you are enticed to come in and stay a while in this beautiful space.
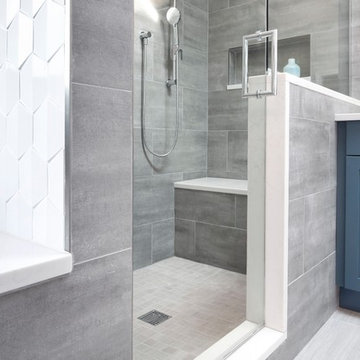
Jason W. Kaumeyer
Inspiration for a large transitional master bathroom in Chicago with shaker cabinets, blue cabinets, an undermount tub, a double shower, gray tile, porcelain tile, grey walls, porcelain floors, an undermount sink, engineered quartz benchtops, grey floor, a hinged shower door and white benchtops.
Inspiration for a large transitional master bathroom in Chicago with shaker cabinets, blue cabinets, an undermount tub, a double shower, gray tile, porcelain tile, grey walls, porcelain floors, an undermount sink, engineered quartz benchtops, grey floor, a hinged shower door and white benchtops.
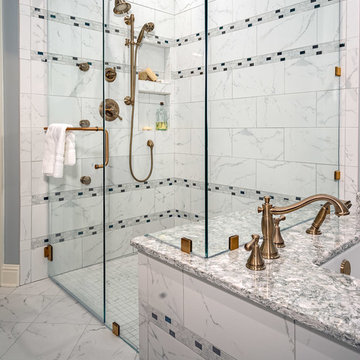
Update of 1990 Master Bath with new frameless glass shower surround. The quartz top is seamless as the the bench in the shower and continues through the shower wall to become the soaking tub deck. Porcelain, marble look 9" x 18" tile in a brick-layed pattern with decorative mosaic banding running horizontally.
Home Service Plus - Rusty Womack
Steven Long Photography
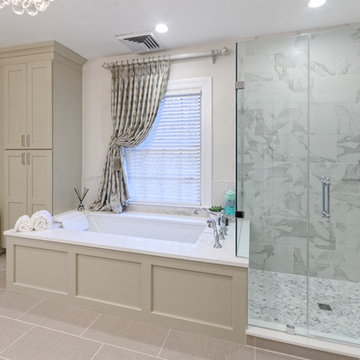
Here is a view of the large soaking tub and shower area of the bathroom. - ADR Builders, LTD
Design ideas for a large transitional master bathroom in Baltimore with shaker cabinets, beige cabinets, an undermount tub, a corner shower, gray tile, marble, grey walls, porcelain floors, engineered quartz benchtops, grey floor and a hinged shower door.
Design ideas for a large transitional master bathroom in Baltimore with shaker cabinets, beige cabinets, an undermount tub, a corner shower, gray tile, marble, grey walls, porcelain floors, engineered quartz benchtops, grey floor and a hinged shower door.
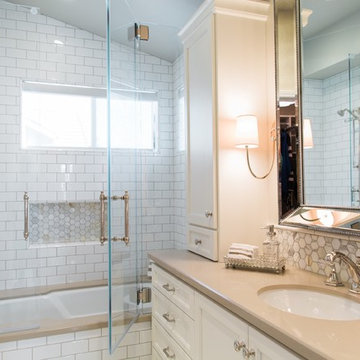
Nate Lewis for Case Design/ Remodeling
Design ideas for a mid-sized traditional master bathroom in San Francisco with an undermount sink, white cabinets, engineered quartz benchtops, an undermount tub, a shower/bathtub combo, a one-piece toilet, white tile, porcelain tile, grey walls, marble floors and recessed-panel cabinets.
Design ideas for a mid-sized traditional master bathroom in San Francisco with an undermount sink, white cabinets, engineered quartz benchtops, an undermount tub, a shower/bathtub combo, a one-piece toilet, white tile, porcelain tile, grey walls, marble floors and recessed-panel cabinets.
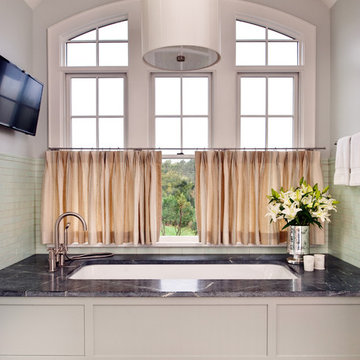
Ansel Olson
Mid-sized transitional master bathroom in Richmond with soapstone benchtops, an undermount tub, stone tile and grey walls.
Mid-sized transitional master bathroom in Richmond with soapstone benchtops, an undermount tub, stone tile and grey walls.
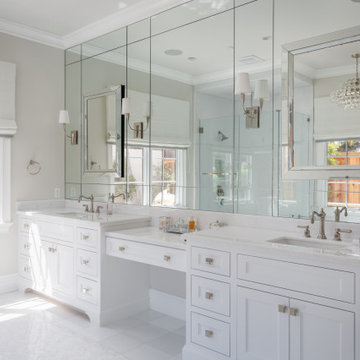
Design ideas for a transitional master bathroom in Los Angeles with shaker cabinets, white cabinets, an undermount tub, a corner shower, white tile, stone slab, grey walls, porcelain floors, an undermount sink, engineered quartz benchtops, white floor, a hinged shower door, white benchtops, a double vanity and a built-in vanity.
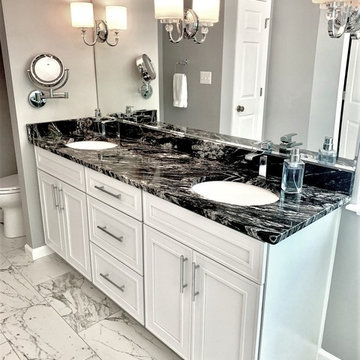
Large modern master bathroom in Baltimore with recessed-panel cabinets, white cabinets, marble benchtops, black benchtops, an undermount tub, an open shower, grey walls, marble floors, an undermount sink, white floor and a hinged shower door.
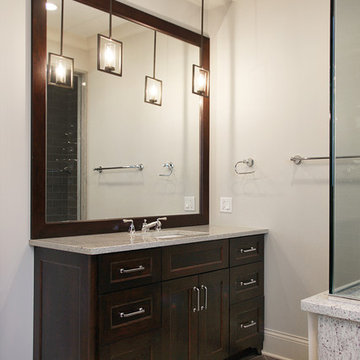
The master bathroom is warm and luxurious, with subfloor heating under the marble hex mosaic tile. The hexagon tile is laid as a rug, with a chic border of complementary dark ceramic tile. The paneled wood vanity cabinets mimic furniture pieces with recessed panels and decorative toe kick feet. Pendant lighting at the vanities provide ideal illumination for face washing and makeup application.
[Photography by Jessica I. Miller]
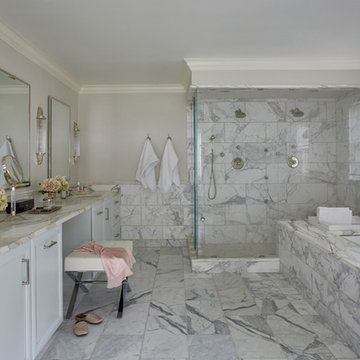
Mark Roskams
This is an example of an expansive transitional master bathroom in New York with an undermount sink, raised-panel cabinets, white cabinets, marble benchtops, an undermount tub, a corner shower, a one-piece toilet, white tile, stone tile, grey walls and marble floors.
This is an example of an expansive transitional master bathroom in New York with an undermount sink, raised-panel cabinets, white cabinets, marble benchtops, an undermount tub, a corner shower, a one-piece toilet, white tile, stone tile, grey walls and marble floors.
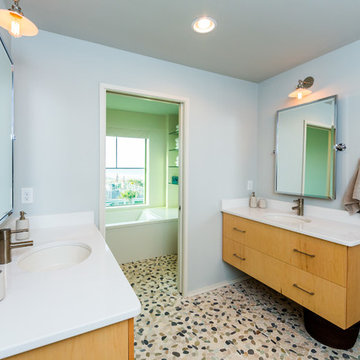
This contemporary take on the classic beach house combines the traditional cottage look with contemporary elements. Three floors contain 3,452 SF of living space with four bedrooms, three baths, game room and study. A dramatic three-story foyer with floating staircase, a private third floor master suite and ocean views from almost every room make this a one-of-a-kind home. Deremer Studios
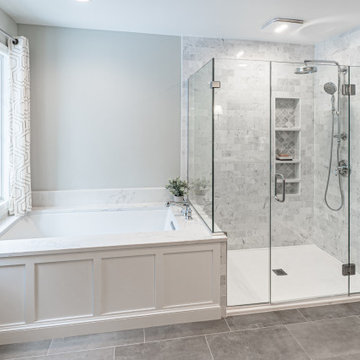
Photo of a large traditional master bathroom in Milwaukee with recessed-panel cabinets, green cabinets, an undermount tub, a corner shower, a two-piece toilet, multi-coloured tile, ceramic tile, grey walls, porcelain floors, an undermount sink, engineered quartz benchtops, grey floor, a hinged shower door, white benchtops, an enclosed toilet, a double vanity and a built-in vanity.
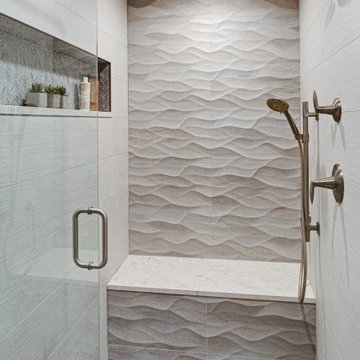
Just like the kitchen remodel downstairs, we weren’t really retooling the overall layout for this master bathroom. The existing floor plan was a mindful match for the owners’ needs. The idea was to update the space and take it to the next level – we’re talking tranquility, luxury and a nook for making that first cup of the day!
Design objectives:
-Keep existing layout
-Create a serene, spa-like feel
-Use a monochromatic, soothing palette with lots of texture
THE REMODEL
The challenge was in selecting materials in a monochromatic palette that would all work in harmony.
Design solutions:
-Light Shou Sugi Ban look tile on floor creates a quiet backdrop and textural interest
-Dimensional tile in shower adds drama
-Stone herringbone offers contrast to other lighter materials
THE RENEWED SPACE
The clients love their fresh, neutral bath and feel confident the finishes will endure over time.
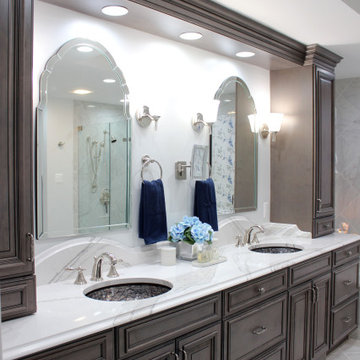
We are a full service kitchen & bath design showroom serving homeowners, builders, contractors and designers with a discerning eye, looking for something truly unique.
Looking for a timeless and sophisticated Kitchen Bath & Closet? Contact us at 410.415.1451 today!
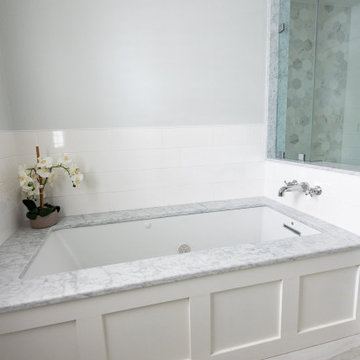
This is an example of a large transitional master bathroom in Boston with shaker cabinets, white cabinets, an undermount tub, an alcove shower, a one-piece toilet, white tile, ceramic tile, grey walls, porcelain floors, an undermount sink, engineered quartz benchtops, grey floor, a hinged shower door, white benchtops, a double vanity and a built-in vanity.
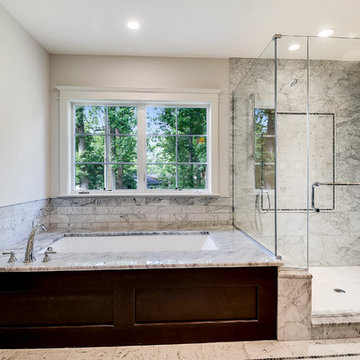
TruPlace
Design ideas for a large traditional master bathroom in DC Metro with recessed-panel cabinets, an undermount tub, an open shower, white tile, marble, grey walls, marble floors, an undermount sink, marble benchtops, an open shower, white benchtops, dark wood cabinets and white floor.
Design ideas for a large traditional master bathroom in DC Metro with recessed-panel cabinets, an undermount tub, an open shower, white tile, marble, grey walls, marble floors, an undermount sink, marble benchtops, an open shower, white benchtops, dark wood cabinets and white floor.
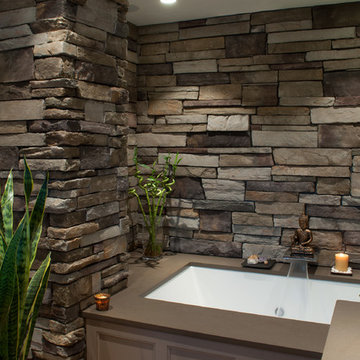
Phillip Frink Photography
This is an example of a mid-sized asian master bathroom in Boston with recessed-panel cabinets, beige cabinets, an undermount tub, grey walls, a vessel sink and engineered quartz benchtops.
This is an example of a mid-sized asian master bathroom in Boston with recessed-panel cabinets, beige cabinets, an undermount tub, grey walls, a vessel sink and engineered quartz benchtops.
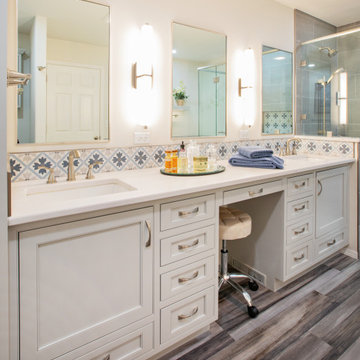
Master Bathroom Remodel
Design ideas for a large transitional master bathroom in Other with beaded inset cabinets, grey cabinets, an undermount tub, a double shower, a one-piece toilet, blue tile, porcelain tile, grey walls, vinyl floors, an undermount sink, engineered quartz benchtops, grey floor, a hinged shower door, white benchtops, a shower seat, a double vanity and a built-in vanity.
Design ideas for a large transitional master bathroom in Other with beaded inset cabinets, grey cabinets, an undermount tub, a double shower, a one-piece toilet, blue tile, porcelain tile, grey walls, vinyl floors, an undermount sink, engineered quartz benchtops, grey floor, a hinged shower door, white benchtops, a shower seat, a double vanity and a built-in vanity.
Bathroom Design Ideas with an Undermount Tub and Grey Walls
10