Bathroom Design Ideas with an Undermount Tub and Grey Walls
Refine by:
Budget
Sort by:Popular Today
221 - 240 of 3,741 photos
Item 1 of 3
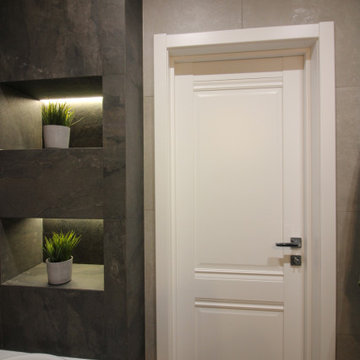
Small contemporary master bathroom in Saint Petersburg with flat-panel cabinets, an undermount tub, a shower/bathtub combo, a wall-mount toilet, black tile, porcelain tile, grey walls, porcelain floors, a drop-in sink, wood benchtops, beige floor, a shower curtain, beige benchtops, a laundry, a single vanity and a floating vanity.
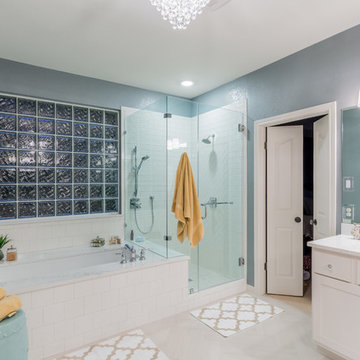
Christopher Davison, AIA
Mid-sized transitional master bathroom in Austin with shaker cabinets, white cabinets, an undermount tub, a corner shower, white tile, ceramic tile, grey walls, porcelain floors, an undermount sink and engineered quartz benchtops.
Mid-sized transitional master bathroom in Austin with shaker cabinets, white cabinets, an undermount tub, a corner shower, white tile, ceramic tile, grey walls, porcelain floors, an undermount sink and engineered quartz benchtops.
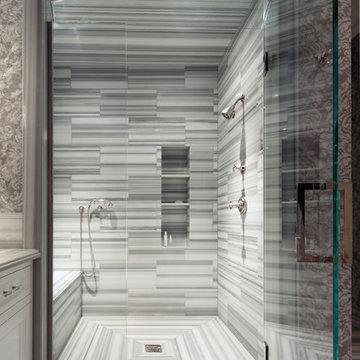
Erhard Pfeiffer
Photo of a large traditional master bathroom in Los Angeles with recessed-panel cabinets, white cabinets, an undermount tub, gray tile, grey walls, porcelain floors, an undermount sink and tile benchtops.
Photo of a large traditional master bathroom in Los Angeles with recessed-panel cabinets, white cabinets, an undermount tub, gray tile, grey walls, porcelain floors, an undermount sink and tile benchtops.
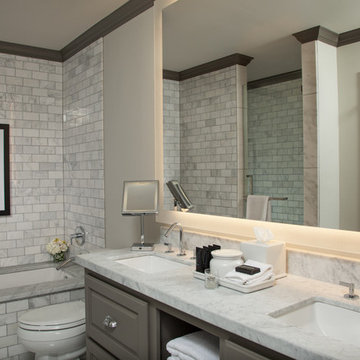
Photo of a large transitional master bathroom in Dallas with an undermount sink, raised-panel cabinets, grey cabinets, marble benchtops, an undermount tub, white tile, stone tile, a two-piece toilet and grey walls.
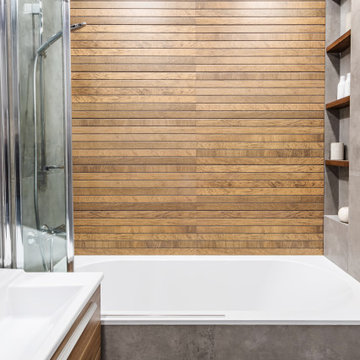
Ванная
Дизайнер @svanberg.design
Фотограф @kris_pleer
Design ideas for a mid-sized contemporary master bathroom in Saint Petersburg with flat-panel cabinets, medium wood cabinets, an undermount tub, a wall-mount toilet, gray tile, porcelain tile, grey walls, porcelain floors, a wall-mount sink, grey floor, a shower curtain, an enclosed toilet, a single vanity and a floating vanity.
Design ideas for a mid-sized contemporary master bathroom in Saint Petersburg with flat-panel cabinets, medium wood cabinets, an undermount tub, a wall-mount toilet, gray tile, porcelain tile, grey walls, porcelain floors, a wall-mount sink, grey floor, a shower curtain, an enclosed toilet, a single vanity and a floating vanity.
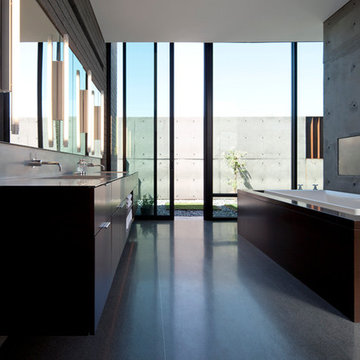
The master bathroom for this home is situated between two exterior courtyard spaces that for an abundance of natural light. A soaking tub overlooks both these exterior spaces.
Bill Timmerman - Timmerman Photography
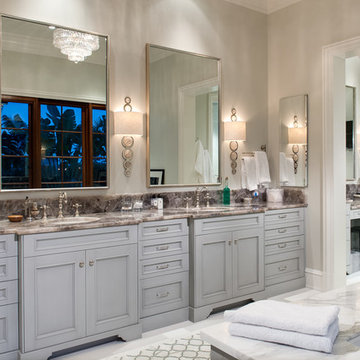
Mid-sized traditional master bathroom in Miami with recessed-panel cabinets, grey cabinets, an undermount tub, white tile, marble, grey walls, ceramic floors, an undermount sink, marble benchtops and beige floor.
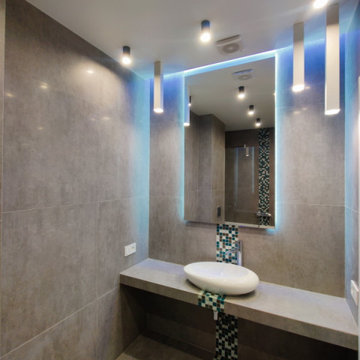
Дизайнерский ремонт 2хкомнатной квартиры в новостройке
Inspiration for a mid-sized contemporary master bathroom in Moscow with flat-panel cabinets, grey cabinets, an undermount tub, a shower/bathtub combo, a wall-mount toilet, gray tile, ceramic tile, grey walls, ceramic floors, a drop-in sink, tile benchtops, grey floor, an open shower, grey benchtops, a single vanity and a floating vanity.
Inspiration for a mid-sized contemporary master bathroom in Moscow with flat-panel cabinets, grey cabinets, an undermount tub, a shower/bathtub combo, a wall-mount toilet, gray tile, ceramic tile, grey walls, ceramic floors, a drop-in sink, tile benchtops, grey floor, an open shower, grey benchtops, a single vanity and a floating vanity.
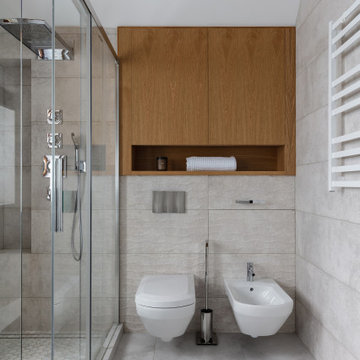
Design ideas for a large contemporary 3/4 bathroom in Saint Petersburg with flat-panel cabinets, light wood cabinets, an undermount tub, an open shower, a wall-mount toilet, gray tile, porcelain tile, grey walls, porcelain floors, a vessel sink, solid surface benchtops, grey floor, a sliding shower screen, white benchtops, a double vanity, a freestanding vanity and exposed beam.
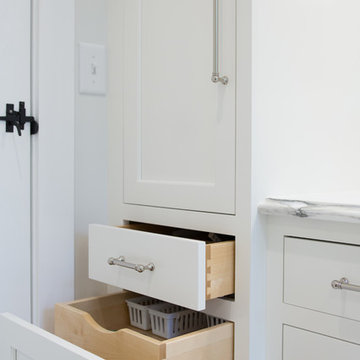
Matt Francis Photos
Inspiration for a mid-sized traditional master bathroom in Boston with shaker cabinets, white cabinets, an undermount tub, a corner shower, a two-piece toilet, white tile, marble, grey walls, marble floors, an undermount sink, marble benchtops, white floor, a hinged shower door and white benchtops.
Inspiration for a mid-sized traditional master bathroom in Boston with shaker cabinets, white cabinets, an undermount tub, a corner shower, a two-piece toilet, white tile, marble, grey walls, marble floors, an undermount sink, marble benchtops, white floor, a hinged shower door and white benchtops.
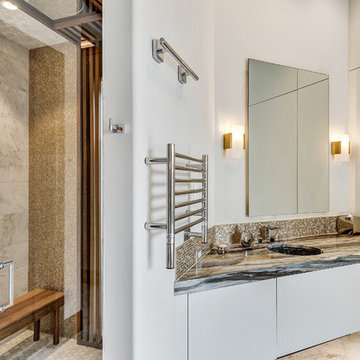
Master bath that open ups to a private courtyard with a water feature, sitting area, and outdoor shower. The master bath is sleek and clean with marble floors, Cielo marble counter tops, seamless hidden closet doors, and a stunning built-in tub that is center feature walking in. Porcelanosa gold mosaic tile in steam shower with IPE bench.
Charles Lauersdorf
Realty Pro Shots
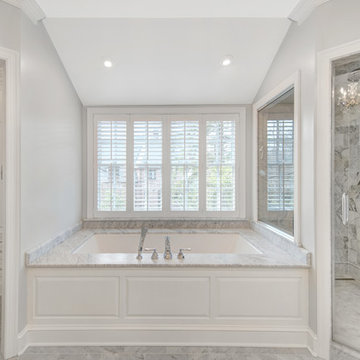
This is an example of a large traditional master bathroom in Baltimore with an undermount tub, a corner shower, gray tile, marble, grey walls, marble floors, grey floor and a hinged shower door.
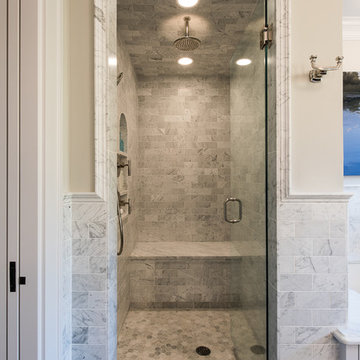
MA Peterson
www.mapeterson.com
We reconfigured this bathroom and the closet leading to it to create more space, by combining two baths into one. The windows were existing and to prevent exterior work, we creatively worked around them. Our design allowed them to stay in place where they were originally, but afforded great light into the reconfigured bathroom space.
Masculine slate stone floors, classic ceramic wainscot and marble counter-tops surround a spacious his and her vanity, with sconces to illuminate each. The formal white cabinetry provided the perfect contrast to the plank-like rustic slate floor.
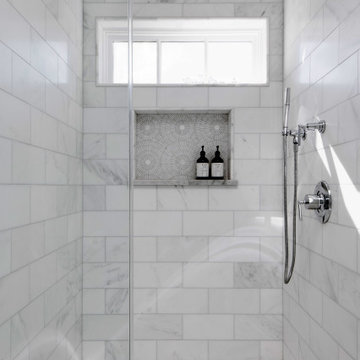
Download our free ebook, Creating the Ideal Kitchen. DOWNLOAD NOW
Bathrooms come in all shapes and sizes and each project has its unique challenges. This master bath remodel was no different. The room had been remodeled about 20 years ago as part of a large addition and consists of three separate zones – 1) tub zone, 2) vanity/storage zone and 3) shower and water closet zone. The room layout and zones had to remain the same, but the goal was to make each area more functional. In addition, having comfortable access to the tub and seating in the tub area was also high on the list, as the tub serves as an important part of the daily routine for the homeowners and their special needs son.
We started out in the tub room and determined that an undermount tub and flush deck would be much more functional and comfortable for entering and exiting the tub than the existing drop in tub with its protruding lip. A redundant radiator was eliminated from this room allowing room for a large comfortable chair that can be used as part of the daily bathing routine.
In the vanity and storage zone, the existing vanities size neither optimized the space nor provided much real storage. A few tweaks netted a much better storage solution that now includes cabinets, drawers, pull outs and a large custom built-in hutch that houses towels and other bathroom necessities. A framed custom mirror opens the space and bounces light around the room from the large existing bank of windows.
We transformed the shower and water closet room into a large walk in shower with a trench drain, making for both ease of access and a seamless look. Next, we added a niche for shampoo storage to the back wall, and updated shower fixtures to give the space new life.
The star of the bathroom is the custom marble mosaic floor tile. All the other materials take a simpler approach giving permission to the beautiful circular pattern of the mosaic to shine. White shaker cabinetry is topped with elegant Calacatta marble countertops, which also lines the shower walls. Polished nickel fixtures and sophisticated crystal lighting are simple yet sophisticated, allowing the beauty of the materials shines through.
Designed by: Susan Klimala, CKD, CBD
For more information on kitchen and bath design ideas go to: www.kitchenstudio-ge.com
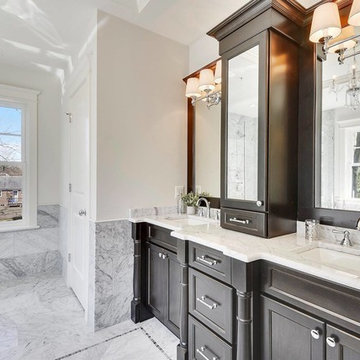
TruPlace
Inspiration for a mid-sized traditional master bathroom in DC Metro with recessed-panel cabinets, brown cabinets, an undermount tub, an open shower, marble, grey walls, marble floors, an undermount sink, marble benchtops, white floor, an open shower and white benchtops.
Inspiration for a mid-sized traditional master bathroom in DC Metro with recessed-panel cabinets, brown cabinets, an undermount tub, an open shower, marble, grey walls, marble floors, an undermount sink, marble benchtops, white floor, an open shower and white benchtops.
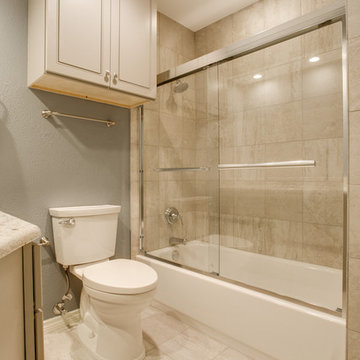
Inspiration for a small traditional 3/4 bathroom in Dallas with flat-panel cabinets, beige cabinets, an undermount tub, ceramic tile, grey walls, ceramic floors and granite benchtops.
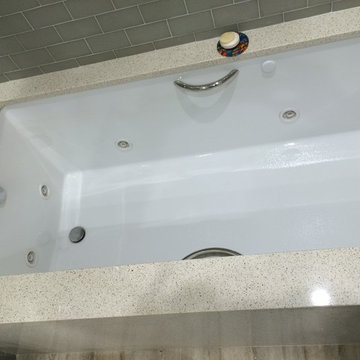
Design ideas for a small contemporary master bathroom in New York with an undermount sink, flat-panel cabinets, white cabinets, engineered quartz benchtops, an undermount tub, a shower/bathtub combo, a two-piece toilet, gray tile, subway tile, grey walls and porcelain floors.
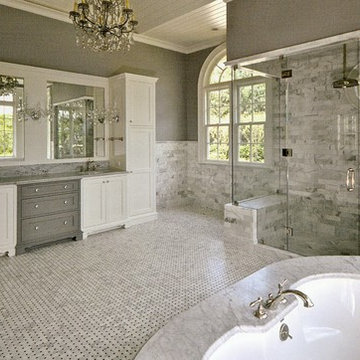
Large traditional master bathroom in DC Metro with recessed-panel cabinets, white cabinets, an undermount tub, an alcove shower, white tile, marble, grey walls, mosaic tile floors, an undermount sink, marble benchtops, multi-coloured floor and a hinged shower door.
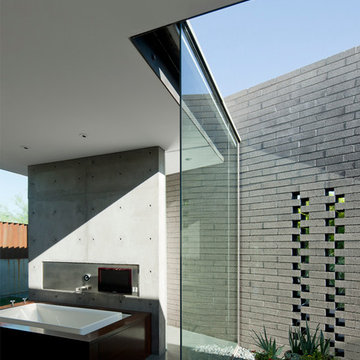
The master bedroom and master bathroom for this home share a private exterior courtyard space that allows natural light in while the configuration of the concrete block wall allows light and air while providing privacy from the adjacent neighbor. A soaking tub overlooks this garden.
Bill Timmerman - Timmerman Photography
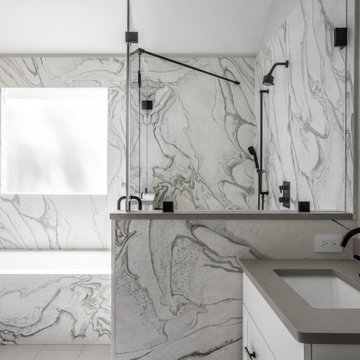
Inspiration for a mid-sized transitional master bathroom in Nashville with recessed-panel cabinets, white cabinets, an undermount tub, a corner shower, a one-piece toilet, black and white tile, porcelain tile, grey walls, porcelain floors, an undermount sink, engineered quartz benchtops, grey floor, a hinged shower door, grey benchtops, a shower seat, a double vanity and a built-in vanity.
Bathroom Design Ideas with an Undermount Tub and Grey Walls
12