Bathroom Design Ideas with an Undermount Tub and Grey Walls
Refine by:
Budget
Sort by:Popular Today
141 - 160 of 3,740 photos
Item 1 of 3
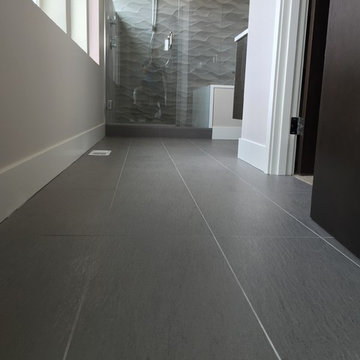
Photo of a small contemporary master bathroom in Seattle with flat-panel cabinets, dark wood cabinets, an undermount tub, an alcove shower, beige tile, ceramic tile, grey walls, porcelain floors, a vessel sink, quartzite benchtops, grey floor and a hinged shower door.
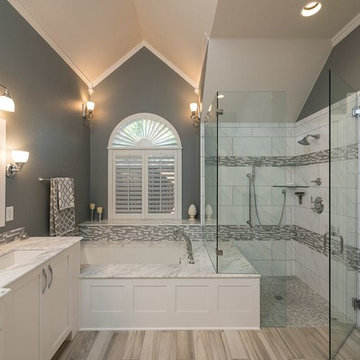
Morrell Construction
Tarrant County's Quality Kitchen & Bath Renovation Specialist
Location: 5959 Ross Road Suite A
North Richland Hills, TX 76180
Large transitional master bathroom in Dallas with shaker cabinets, white cabinets, an undermount tub, a curbless shower, gray tile, marble, grey walls, light hardwood floors, an undermount sink, marble benchtops, brown floor and a hinged shower door.
Large transitional master bathroom in Dallas with shaker cabinets, white cabinets, an undermount tub, a curbless shower, gray tile, marble, grey walls, light hardwood floors, an undermount sink, marble benchtops, brown floor and a hinged shower door.
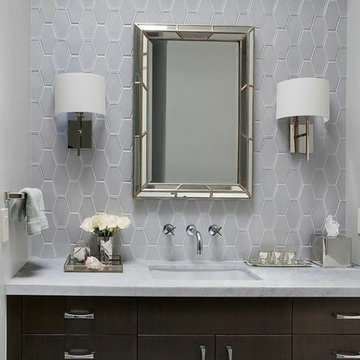
Photography by Marija Vidal, Aaron Gordon Construction, Andre Rothblatt Architecture
Small transitional master bathroom in San Francisco with an undermount sink, flat-panel cabinets, dark wood cabinets, marble benchtops, an undermount tub, a corner shower, a wall-mount toilet, gray tile, ceramic tile, grey walls and porcelain floors.
Small transitional master bathroom in San Francisco with an undermount sink, flat-panel cabinets, dark wood cabinets, marble benchtops, an undermount tub, a corner shower, a wall-mount toilet, gray tile, ceramic tile, grey walls and porcelain floors.
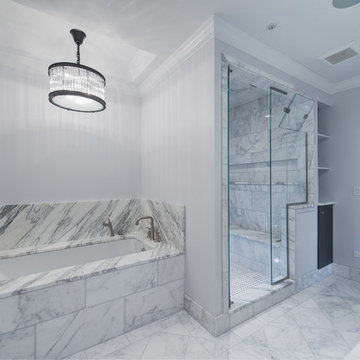
Bruce Starrenburg
Photo of a large transitional master bathroom in Chicago with an undermount sink, flat-panel cabinets, dark wood cabinets, marble benchtops, an undermount tub, a one-piece toilet, white tile, stone tile, grey walls and marble floors.
Photo of a large transitional master bathroom in Chicago with an undermount sink, flat-panel cabinets, dark wood cabinets, marble benchtops, an undermount tub, a one-piece toilet, white tile, stone tile, grey walls and marble floors.
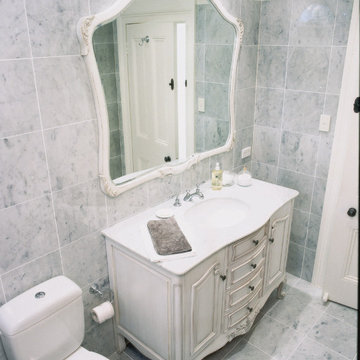
Mid-sized traditional bathroom in Sydney with white cabinets, an undermount tub, a two-piece toilet, gray tile, grey walls, an undermount sink, marble benchtops and grey floor.
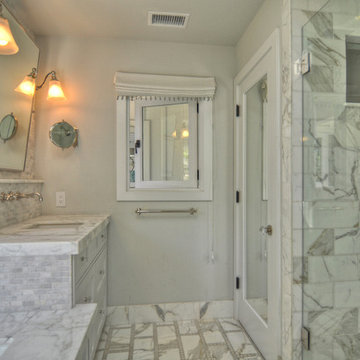
Photo of a large transitional master bathroom in Orange County with an undermount sink, white cabinets, marble benchtops, an undermount tub, an alcove shower, white tile, shaker cabinets, a one-piece toilet, grey walls and marble floors.
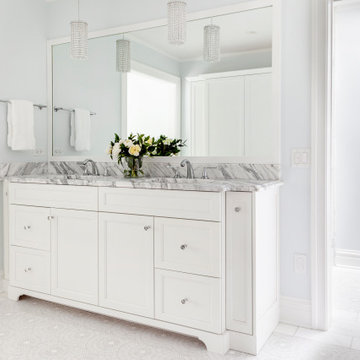
Download our free ebook, Creating the Ideal Kitchen. DOWNLOAD NOW
Bathrooms come in all shapes and sizes and each project has its unique challenges. This master bath remodel was no different. The room had been remodeled about 20 years ago as part of a large addition and consists of three separate zones – 1) tub zone, 2) vanity/storage zone and 3) shower and water closet zone. The room layout and zones had to remain the same, but the goal was to make each area more functional. In addition, having comfortable access to the tub and seating in the tub area was also high on the list, as the tub serves as an important part of the daily routine for the homeowners and their special needs son.
We started out in the tub room and determined that an undermount tub and flush deck would be much more functional and comfortable for entering and exiting the tub than the existing drop in tub with its protruding lip. A redundant radiator was eliminated from this room allowing room for a large comfortable chair that can be used as part of the daily bathing routine.
In the vanity and storage zone, the existing vanities size neither optimized the space nor provided much real storage. A few tweaks netted a much better storage solution that now includes cabinets, drawers, pull outs and a large custom built-in hutch that houses towels and other bathroom necessities. A framed custom mirror opens the space and bounces light around the room from the large existing bank of windows.
We transformed the shower and water closet room into a large walk in shower with a trench drain, making for both ease of access and a seamless look. Next, we added a niche for shampoo storage to the back wall, and updated shower fixtures to give the space new life.
The star of the bathroom is the custom marble mosaic floor tile. All the other materials take a simpler approach giving permission to the beautiful circular pattern of the mosaic to shine. White shaker cabinetry is topped with elegant Calacatta marble countertops, which also lines the shower walls. Polished nickel fixtures and sophisticated crystal lighting are simple yet sophisticated, allowing the beauty of the materials shines through.
Designed by: Susan Klimala, CKD, CBD
For more information on kitchen and bath design ideas go to: www.kitchenstudio-ge.com
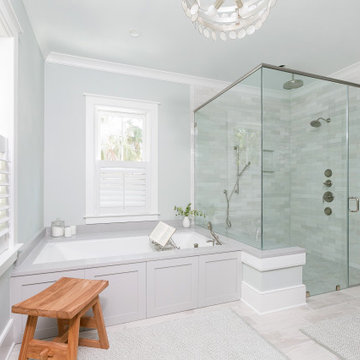
The spacious master bath gave us plenty of opprtunity to create a calming oasis for the owners.
Photography: Patrick Brickman
Design ideas for a large transitional master bathroom in Charleston with an undermount tub, a curbless shower, gray tile, subway tile, porcelain floors, engineered quartz benchtops, a hinged shower door, a shower seat, a niche, a built-in vanity, grey walls, grey floor and white benchtops.
Design ideas for a large transitional master bathroom in Charleston with an undermount tub, a curbless shower, gray tile, subway tile, porcelain floors, engineered quartz benchtops, a hinged shower door, a shower seat, a niche, a built-in vanity, grey walls, grey floor and white benchtops.
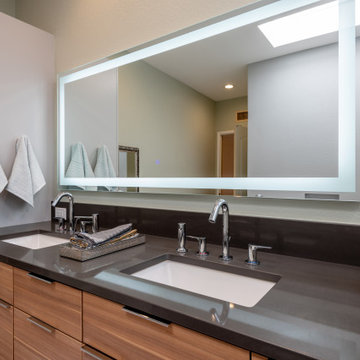
Spa like master bathroom with a wonderful deep soaking tub.
Design ideas for a mid-sized contemporary master bathroom in Other with flat-panel cabinets, medium wood cabinets, an undermount tub, a curbless shower, a two-piece toilet, gray tile, ceramic tile, grey walls, porcelain floors, an undermount sink, engineered quartz benchtops, beige floor, an open shower, grey benchtops, a shower seat, a double vanity and a floating vanity.
Design ideas for a mid-sized contemporary master bathroom in Other with flat-panel cabinets, medium wood cabinets, an undermount tub, a curbless shower, a two-piece toilet, gray tile, ceramic tile, grey walls, porcelain floors, an undermount sink, engineered quartz benchtops, beige floor, an open shower, grey benchtops, a shower seat, a double vanity and a floating vanity.
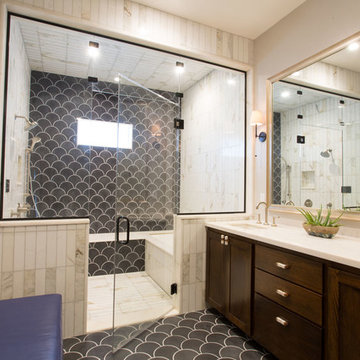
Photo of a large transitional master bathroom in New Orleans with recessed-panel cabinets, dark wood cabinets, an undermount tub, a double shower, gray tile, cement tile, grey walls, cement tiles, an undermount sink and marble benchtops.
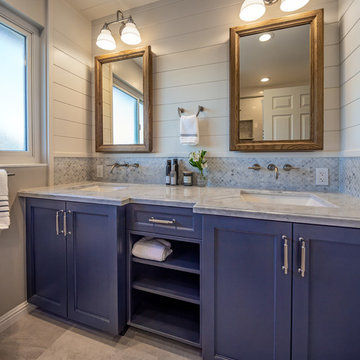
Inspiration for a mid-sized transitional kids bathroom in San Francisco with shaker cabinets, blue cabinets, an undermount tub, a shower/bathtub combo, a one-piece toilet, gray tile, marble, grey walls, vinyl floors, an undermount sink, engineered quartz benchtops, grey floor, a shower curtain and white benchtops.
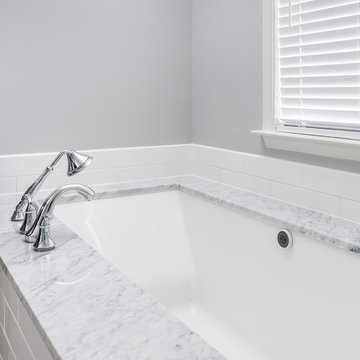
Soak the day away in the Air Massage Bathtub by Kohler in this beautiful master bathroom by KBF by Audi Contractors. Like the homeowners, you'll never want to leave this bathroom
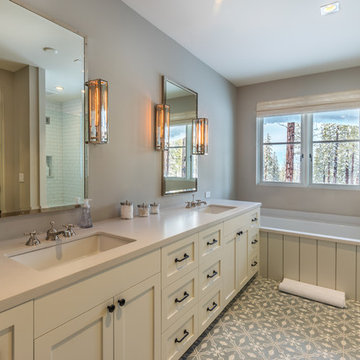
Light colored bath with separate glass-enclosed shower, jetted tub and large vanity, custom painted cabinets and tile work.
Photo by Martis Camp Sales (Paul Hamill)
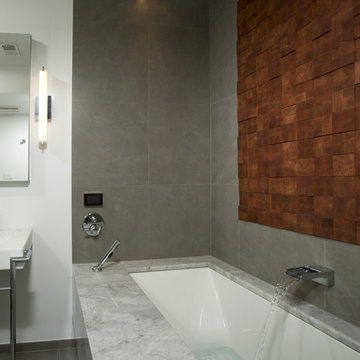
Design ideas for a mid-sized contemporary master bathroom in DC Metro with a console sink, marble benchtops, an undermount tub, a curbless shower, gray tile, porcelain tile, grey walls and porcelain floors.
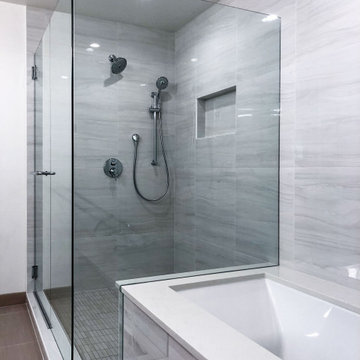
This sleek and neutral style bathroom gives you cleaner showering and tubbing while probing to eliminate that last little space at the back of the tub where mold and mildew can grow. The shower enclosure attaches directly to the tub, so you no longer have a gap between the wall and the tub, where grimy soap scum can build up.
The master bathroom remodels a seamless wall tile matched nicely with dark wood tone cabinets. An undermount sink is combined with an undermount tub, creating continuity in the design of this spa-like retreat, and it is cost-effective too. Overall, the space looks shiny because of chrome hardware fixtures, making the retreat seem endlessly modern.
The guest bathroom uses brushed nickel hardware and fixtures that give the space a subtler-softer look with white wave wall tiles which are elegant and graceful additions that enhance the natural light that differs from the masters' bathroom. And the cabinets in the guest bathroom are clean and simple with shaker finishes-edges.
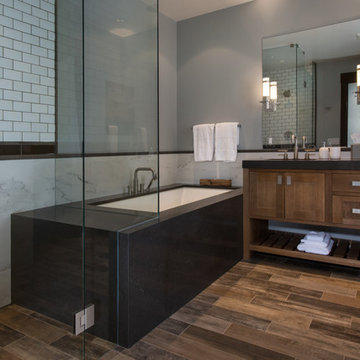
Ric Stovall
Photo of a large transitional kids bathroom in Denver with shaker cabinets, brown cabinets, an undermount tub, a curbless shower, a one-piece toilet, white tile, porcelain tile, grey walls, porcelain floors, an undermount sink, engineered quartz benchtops, brown floor and a hinged shower door.
Photo of a large transitional kids bathroom in Denver with shaker cabinets, brown cabinets, an undermount tub, a curbless shower, a one-piece toilet, white tile, porcelain tile, grey walls, porcelain floors, an undermount sink, engineered quartz benchtops, brown floor and a hinged shower door.
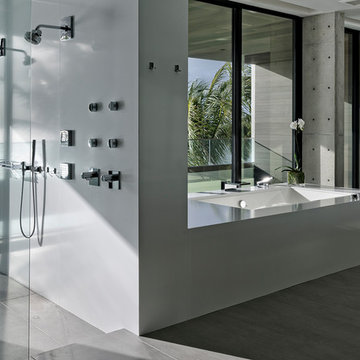
This is an example of a large modern master bathroom in Miami with flat-panel cabinets, an undermount tub, an alcove shower, a one-piece toilet, gray tile, grey walls, ceramic floors, an undermount sink, solid surface benchtops, grey floor and a hinged shower door.
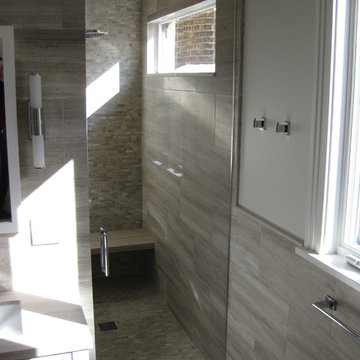
Ann Folan, follyn builders & developers, llc
Mid-sized modern master bathroom in Chicago with an undermount sink, shaker cabinets, white cabinets, granite benchtops, an undermount tub, a wall-mount toilet, gray tile, porcelain tile, grey walls and porcelain floors.
Mid-sized modern master bathroom in Chicago with an undermount sink, shaker cabinets, white cabinets, granite benchtops, an undermount tub, a wall-mount toilet, gray tile, porcelain tile, grey walls and porcelain floors.
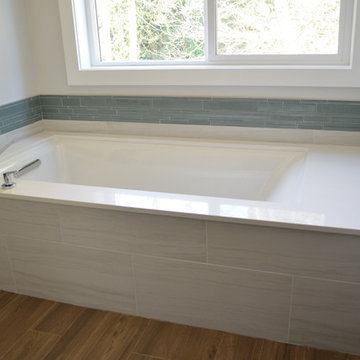
Undermount tub with custom tile surround. The tub deck is quartz and Grohe faucets where used.
Coast to Coast Design, LLC
This is an example of a mid-sized contemporary master bathroom in Seattle with an undermount sink, flat-panel cabinets, dark wood cabinets, engineered quartz benchtops, an undermount tub, an alcove shower, a one-piece toilet, gray tile, ceramic tile, grey walls, porcelain floors, brown floor and a hinged shower door.
This is an example of a mid-sized contemporary master bathroom in Seattle with an undermount sink, flat-panel cabinets, dark wood cabinets, engineered quartz benchtops, an undermount tub, an alcove shower, a one-piece toilet, gray tile, ceramic tile, grey walls, porcelain floors, brown floor and a hinged shower door.
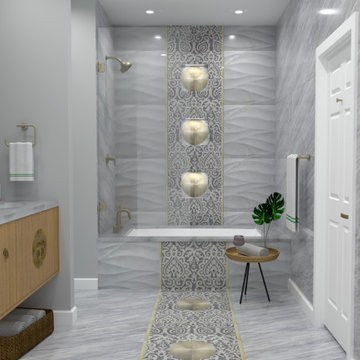
This amazing master bathroom features tile from AKDO and Artistic Tile. Bath hardware and fixtures are by Kohler. Mirrors are custom. Vanity is by Kohler with retrofitted Asian hardware. I wanted to continue a Medieval motif (in keeping with the rest of the home), so I found this unique and extraordinarily beautiful mosaic, to create a central focal wall and a feature wall over the vanity. I also wanted to incorporate round shapes to break up the hard angles of the room, with custom-made mirrors continuing that shape. The end result is a clean and modern space that still feels warm and comfortable but really amps up the modern feel of the space.
Bathroom Design Ideas with an Undermount Tub and Grey Walls
8