Bathroom Design Ideas with an Undermount Tub
Refine by:
Budget
Sort by:Popular Today
61 - 80 of 2,100 photos
Item 1 of 3
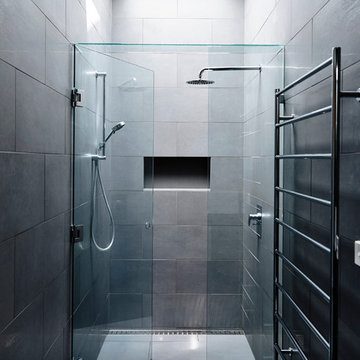
Residential design project by Camilla Molders
with architecture by Adie Courtney Architect
Photography by Derek Swalwell
Inspiration for a mid-sized contemporary master bathroom in Melbourne with dark wood cabinets, an undermount tub, an open shower, a one-piece toilet, gray tile, ceramic tile, grey walls, ceramic floors, an undermount sink, engineered quartz benchtops and a hinged shower door.
Inspiration for a mid-sized contemporary master bathroom in Melbourne with dark wood cabinets, an undermount tub, an open shower, a one-piece toilet, gray tile, ceramic tile, grey walls, ceramic floors, an undermount sink, engineered quartz benchtops and a hinged shower door.
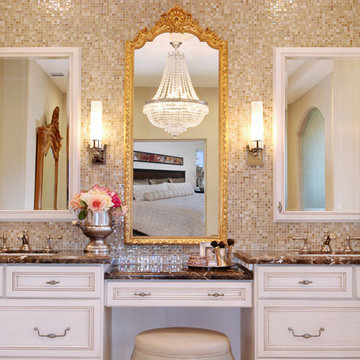
Jeri Koegel
Inspiration for an expansive transitional master bathroom in Orange County with an undermount sink, furniture-like cabinets, white cabinets, marble benchtops, an undermount tub, an open shower, a two-piece toilet, beige tile, mosaic tile, beige walls and travertine floors.
Inspiration for an expansive transitional master bathroom in Orange County with an undermount sink, furniture-like cabinets, white cabinets, marble benchtops, an undermount tub, an open shower, a two-piece toilet, beige tile, mosaic tile, beige walls and travertine floors.
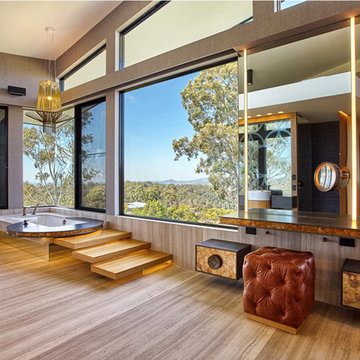
Luxury Master Bathroom Suite featuring a bath tub with floating under lit steps and a dressing table
Builder is Stewart Homes, Designer is Mark Gacesa From Ultraspace, Interiors by Minka Joinery and the photography is by Fred McKie Photography
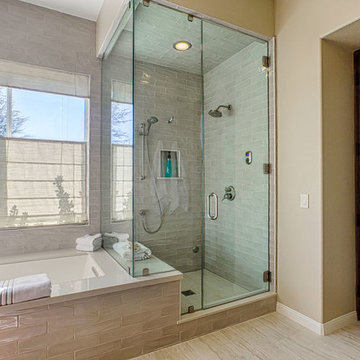
This beautiful, spa-inspired, retreat features Italian ceramic subway tile and satin nickel fixtures that lend serenity and warmth. Details like frosted glass and wall coverings are interesting elements that create a unique design. Light sand hues provide a calm background for the rich Mahogany wood finishes found in the vanity and custom doors.
Photography by Virginia Dudasik
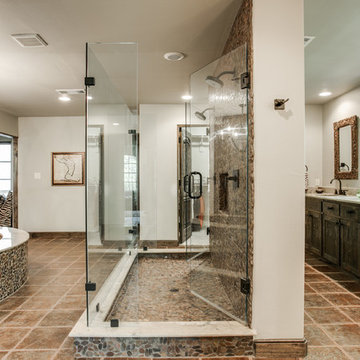
Shoot2Sell
Bella Vista Company
This home won the NARI Greater Dallas CotY Award for Entire House $750,001 to $1,000,000 in 2015.
Large mediterranean master bathroom in Dallas with an undermount sink, shaker cabinets, distressed cabinets, beige tile, pebble tile, beige walls, an undermount tub, a double shower and terra-cotta floors.
Large mediterranean master bathroom in Dallas with an undermount sink, shaker cabinets, distressed cabinets, beige tile, pebble tile, beige walls, an undermount tub, a double shower and terra-cotta floors.
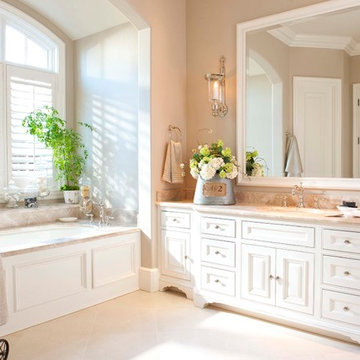
Photography by Dan Piassick
This is an example of an expansive traditional bathroom in Dallas with an undermount sink, recessed-panel cabinets, white cabinets, marble benchtops, an undermount tub, an alcove shower, a two-piece toilet, multi-coloured tile, porcelain tile and marble floors.
This is an example of an expansive traditional bathroom in Dallas with an undermount sink, recessed-panel cabinets, white cabinets, marble benchtops, an undermount tub, an alcove shower, a two-piece toilet, multi-coloured tile, porcelain tile and marble floors.

Sumptuous spaces are created throughout the house with the use of dark, moody colors, elegant upholstery with bespoke trim details, unique wall coverings, and natural stone with lots of movement.
The mix of print, pattern, and artwork creates a modern twist on traditional design.
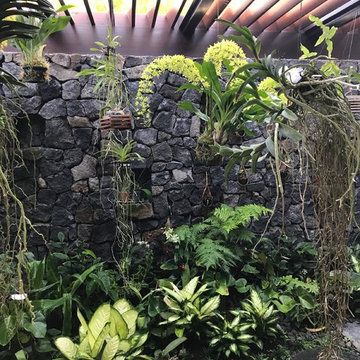
Master bath outdoor shower. Custom lava rock outdoor shower and orchid garden.
Design ideas for a large tropical master bathroom in Hawaii with an open shower, gray tile, stone slab, flat-panel cabinets, brown cabinets, an undermount tub, a one-piece toilet, beige walls, ceramic floors, an undermount sink, marble benchtops, beige floor, an open shower and brown benchtops.
Design ideas for a large tropical master bathroom in Hawaii with an open shower, gray tile, stone slab, flat-panel cabinets, brown cabinets, an undermount tub, a one-piece toilet, beige walls, ceramic floors, an undermount sink, marble benchtops, beige floor, an open shower and brown benchtops.
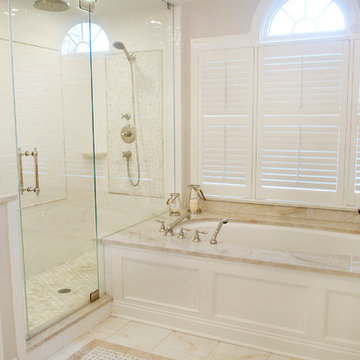
Tile details on the shower walls and frameless shower doors add an alternate focal point with beautiful details.
Photo by Lindsay Perry
This is an example of a large traditional master bathroom in New York with beaded inset cabinets, beige cabinets, an undermount tub, a corner shower, a two-piece toilet, white tile, marble, beige walls, marble floors, an undermount sink, quartzite benchtops, beige floor and a hinged shower door.
This is an example of a large traditional master bathroom in New York with beaded inset cabinets, beige cabinets, an undermount tub, a corner shower, a two-piece toilet, white tile, marble, beige walls, marble floors, an undermount sink, quartzite benchtops, beige floor and a hinged shower door.
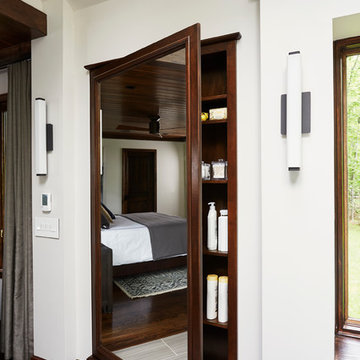
Kip Dawkins
This is an example of a large modern master bathroom in Richmond with raised-panel cabinets, dark wood cabinets, an undermount tub, a curbless shower, a one-piece toilet, gray tile, glass tile, white walls, porcelain floors, an undermount sink and engineered quartz benchtops.
This is an example of a large modern master bathroom in Richmond with raised-panel cabinets, dark wood cabinets, an undermount tub, a curbless shower, a one-piece toilet, gray tile, glass tile, white walls, porcelain floors, an undermount sink and engineered quartz benchtops.
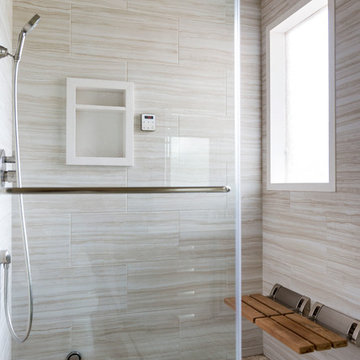
Riley Jamison Photography
Inspiration for a large transitional bathroom in Los Angeles with an undermount sink, furniture-like cabinets, dark wood cabinets, engineered quartz benchtops, an undermount tub, grey walls, porcelain floors and with a sauna.
Inspiration for a large transitional bathroom in Los Angeles with an undermount sink, furniture-like cabinets, dark wood cabinets, engineered quartz benchtops, an undermount tub, grey walls, porcelain floors and with a sauna.
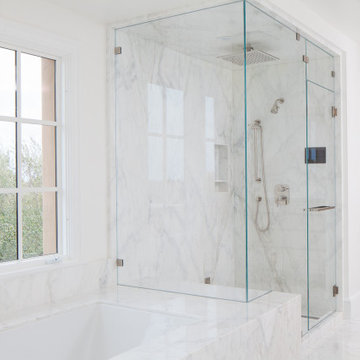
This bathroom is luxurious in every imaginable way. From the steam shower to linen-textured cabinetry, this space exudes practical elegance.
Inspiration for a large transitional master bathroom in Orange County with flat-panel cabinets, beige cabinets, an undermount tub, a corner shower, white tile, marble, white walls, marble floors, an undermount sink, marble benchtops, white floor, a hinged shower door and white benchtops.
Inspiration for a large transitional master bathroom in Orange County with flat-panel cabinets, beige cabinets, an undermount tub, a corner shower, white tile, marble, white walls, marble floors, an undermount sink, marble benchtops, white floor, a hinged shower door and white benchtops.
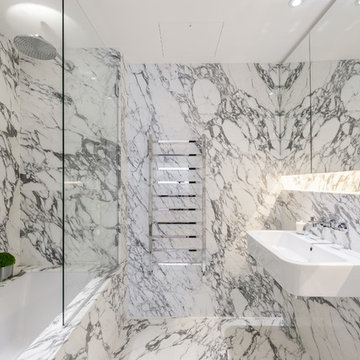
Design Box London
Mid-sized transitional master bathroom in London with a wall-mount sink, glass-front cabinets, grey cabinets, marble benchtops, an undermount tub, a shower/bathtub combo, a one-piece toilet, gray tile, stone slab, white walls and marble floors.
Mid-sized transitional master bathroom in London with a wall-mount sink, glass-front cabinets, grey cabinets, marble benchtops, an undermount tub, a shower/bathtub combo, a one-piece toilet, gray tile, stone slab, white walls and marble floors.
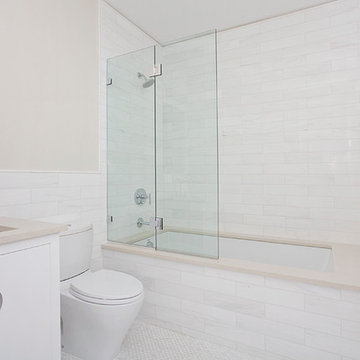
JB Real Estate Photography - Jessica Brown
Design ideas for a mid-sized transitional master bathroom in New York with an undermount sink, shaker cabinets, white cabinets, engineered quartz benchtops, an undermount tub, a shower/bathtub combo, a two-piece toilet, white tile, stone tile, white walls and mosaic tile floors.
Design ideas for a mid-sized transitional master bathroom in New York with an undermount sink, shaker cabinets, white cabinets, engineered quartz benchtops, an undermount tub, a shower/bathtub combo, a two-piece toilet, white tile, stone tile, white walls and mosaic tile floors.
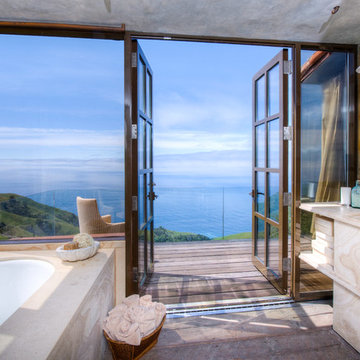
Breathtaking views of the incomparable Big Sur Coast, this classic Tuscan design of an Italian farmhouse, combined with a modern approach creates an ambiance of relaxed sophistication for this magnificent 95.73-acre, private coastal estate on California’s Coastal Ridge. Five-bedroom, 5.5-bath, 7,030 sq. ft. main house, and 864 sq. ft. caretaker house over 864 sq. ft. of garage and laundry facility. Commanding a ridge above the Pacific Ocean and Post Ranch Inn, this spectacular property has sweeping views of the California coastline and surrounding hills. “It’s as if a contemporary house were overlaid on a Tuscan farm-house ruin,” says decorator Craig Wright who created the interiors. The main residence was designed by renowned architect Mickey Muenning—the architect of Big Sur’s Post Ranch Inn, —who artfully combined the contemporary sensibility and the Tuscan vernacular, featuring vaulted ceilings, stained concrete floors, reclaimed Tuscan wood beams, antique Italian roof tiles and a stone tower. Beautifully designed for indoor/outdoor living; the grounds offer a plethora of comfortable and inviting places to lounge and enjoy the stunning views. No expense was spared in the construction of this exquisite estate.
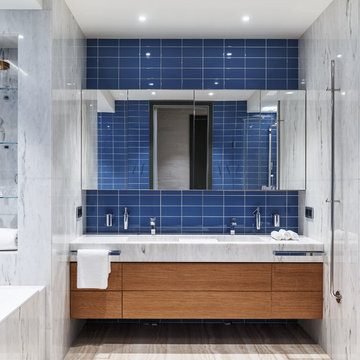
Архитектурная студия: Artechnology
Архитектор: Георгий Ахвледиани
Архитектор: Тимур Шарипов
Дизайнер: Ольга Истомина
Светодизайнер: Сергей Назаров
Фото: Сергей Красюк
Этот проект был опубликован в журнале AD Russia
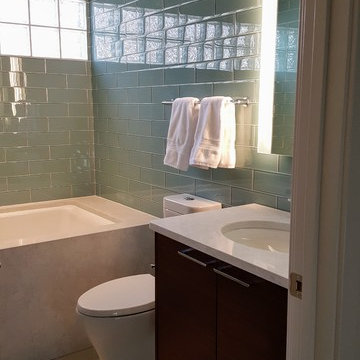
Small modern kids bathroom in Cedar Rapids with flat-panel cabinets, dark wood cabinets, an undermount tub, a shower/bathtub combo, a two-piece toilet, white tile, glass tile, green walls, porcelain floors, an undermount sink, engineered quartz benchtops, grey floor, a shower curtain and white benchtops.
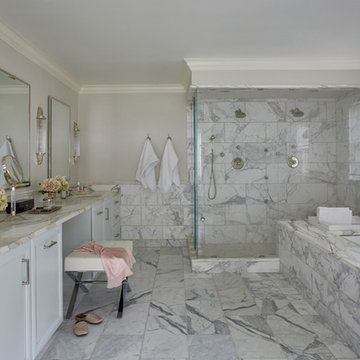
Mark Roskams
This is an example of an expansive transitional master bathroom in New York with an undermount sink, raised-panel cabinets, white cabinets, marble benchtops, an undermount tub, a corner shower, a one-piece toilet, white tile, stone tile, grey walls and marble floors.
This is an example of an expansive transitional master bathroom in New York with an undermount sink, raised-panel cabinets, white cabinets, marble benchtops, an undermount tub, a corner shower, a one-piece toilet, white tile, stone tile, grey walls and marble floors.
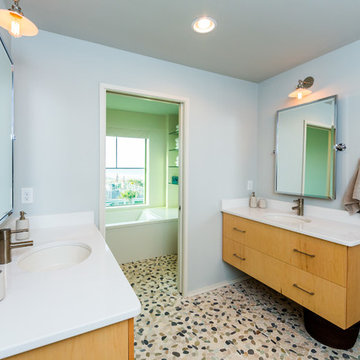
This contemporary take on the classic beach house combines the traditional cottage look with contemporary elements. Three floors contain 3,452 SF of living space with four bedrooms, three baths, game room and study. A dramatic three-story foyer with floating staircase, a private third floor master suite and ocean views from almost every room make this a one-of-a-kind home. Deremer Studios
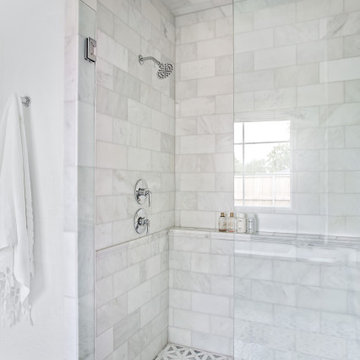
Classic, timeless and ideally positioned on a sprawling corner lot set high above the street, discover this designer dream home by Jessica Koltun. The blend of traditional architecture and contemporary finishes evokes feelings of warmth while understated elegance remains constant throughout this Midway Hollow masterpiece unlike no other. This extraordinary home is at the pinnacle of prestige and lifestyle with a convenient address to all that Dallas has to offer.
Bathroom Design Ideas with an Undermount Tub
4

