Bathroom Design Ideas with an Undermount Tub
Refine by:
Budget
Sort by:Popular Today
81 - 100 of 2,100 photos
Item 1 of 3
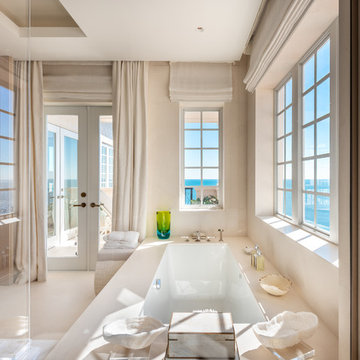
Brian Sokolowski
This is an example of a large beach style master bathroom in Miami with beige tile, cement tile, an undermount tub, a curbless shower, beige walls and beige floor.
This is an example of a large beach style master bathroom in Miami with beige tile, cement tile, an undermount tub, a curbless shower, beige walls and beige floor.
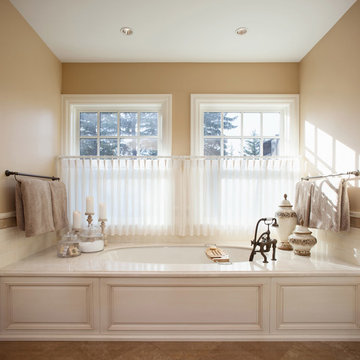
Photo by Mike Heywood
Expansive traditional master bathroom in Calgary with raised-panel cabinets, white cabinets, marble benchtops, an undermount tub, beige tile, ceramic tile, beige walls and limestone floors.
Expansive traditional master bathroom in Calgary with raised-panel cabinets, white cabinets, marble benchtops, an undermount tub, beige tile, ceramic tile, beige walls and limestone floors.
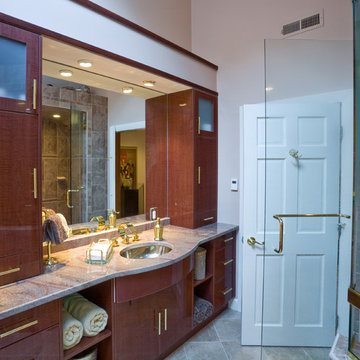
Design ideas for a large mediterranean master bathroom in Boston with flat-panel cabinets, dark wood cabinets, an undermount tub, a corner shower, a one-piece toilet, beige tile, brown tile, multi-coloured tile, ceramic tile, beige walls, ceramic floors, an undermount sink and granite benchtops.
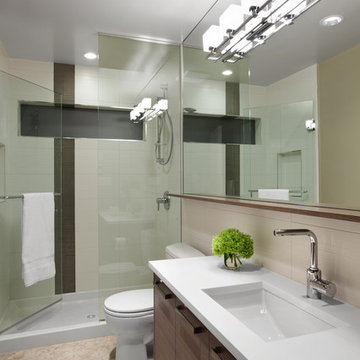
designer: False Creek Design Group
photographer: Ema Peter
Inspiration for a large contemporary master bathroom in Vancouver with an alcove shower, flat-panel cabinets, dark wood cabinets, an undermount tub, beige tile, porcelain tile, beige walls, porcelain floors, a trough sink and engineered quartz benchtops.
Inspiration for a large contemporary master bathroom in Vancouver with an alcove shower, flat-panel cabinets, dark wood cabinets, an undermount tub, beige tile, porcelain tile, beige walls, porcelain floors, a trough sink and engineered quartz benchtops.
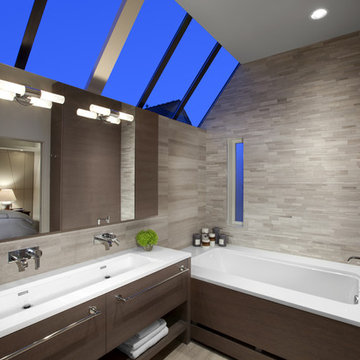
designer: False Creek Design Group
photographer: Ema Peter
Large contemporary master bathroom in Vancouver with a trough sink, flat-panel cabinets, an undermount tub, beige tile, dark wood cabinets, a corner shower, porcelain tile, beige walls, porcelain floors and engineered quartz benchtops.
Large contemporary master bathroom in Vancouver with a trough sink, flat-panel cabinets, an undermount tub, beige tile, dark wood cabinets, a corner shower, porcelain tile, beige walls, porcelain floors and engineered quartz benchtops.
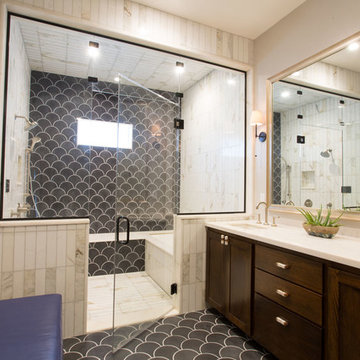
Photo of a large transitional master bathroom in New Orleans with recessed-panel cabinets, dark wood cabinets, an undermount tub, a double shower, gray tile, cement tile, grey walls, cement tiles, an undermount sink and marble benchtops.
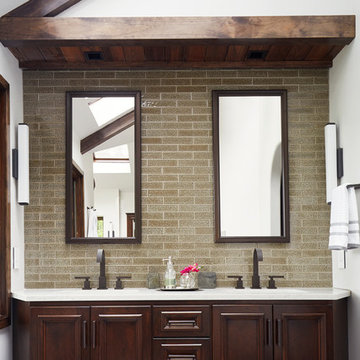
Kip Dawkins
This is an example of a large modern master bathroom in Richmond with raised-panel cabinets, dark wood cabinets, an undermount tub, a curbless shower, a one-piece toilet, gray tile, porcelain tile, white walls, porcelain floors, an undermount sink and concrete benchtops.
This is an example of a large modern master bathroom in Richmond with raised-panel cabinets, dark wood cabinets, an undermount tub, a curbless shower, a one-piece toilet, gray tile, porcelain tile, white walls, porcelain floors, an undermount sink and concrete benchtops.
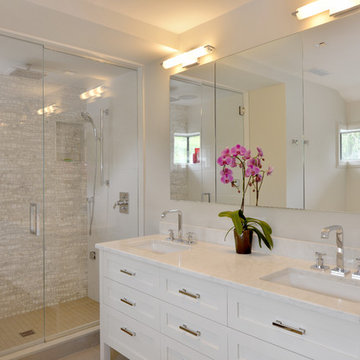
This master bath has a marble console double sinks, flat panel cabinetry, double shower with wave pattern mosaic tiles.
Peter Krupenye Photographer
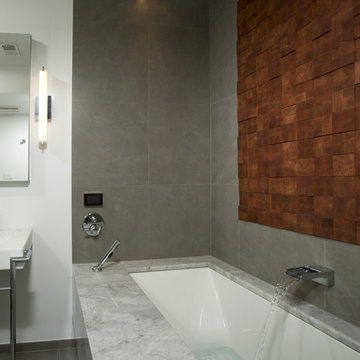
Design ideas for a mid-sized contemporary master bathroom in DC Metro with a console sink, marble benchtops, an undermount tub, a curbless shower, gray tile, porcelain tile, grey walls and porcelain floors.
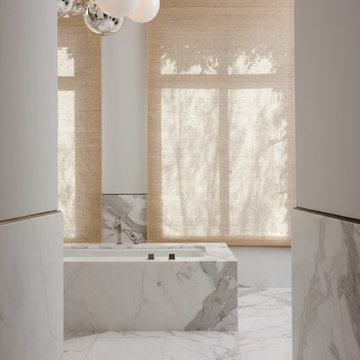
Architect: Butler Armsden,
Interior Design: Steven Volpe Design,
Photography: Ethan Kaplan
Inspiration for an expansive contemporary master bathroom in San Francisco with an undermount tub, white tile, stone slab, white walls and marble floors.
Inspiration for an expansive contemporary master bathroom in San Francisco with an undermount tub, white tile, stone slab, white walls and marble floors.
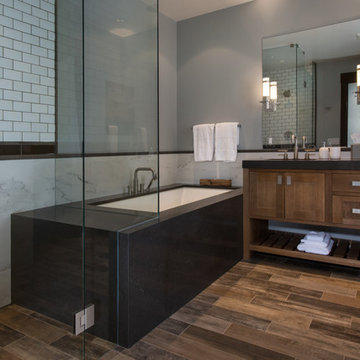
Ric Stovall
Photo of a large transitional kids bathroom in Denver with shaker cabinets, brown cabinets, an undermount tub, a curbless shower, a one-piece toilet, white tile, porcelain tile, grey walls, porcelain floors, an undermount sink, engineered quartz benchtops, brown floor and a hinged shower door.
Photo of a large transitional kids bathroom in Denver with shaker cabinets, brown cabinets, an undermount tub, a curbless shower, a one-piece toilet, white tile, porcelain tile, grey walls, porcelain floors, an undermount sink, engineered quartz benchtops, brown floor and a hinged shower door.
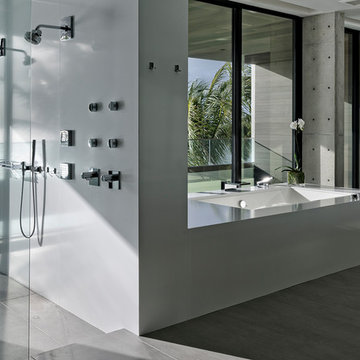
This is an example of a large modern master bathroom in Miami with flat-panel cabinets, an undermount tub, an alcove shower, a one-piece toilet, gray tile, grey walls, ceramic floors, an undermount sink, solid surface benchtops, grey floor and a hinged shower door.

This new home was built on an old lot in Dallas, TX in the Preston Hollow neighborhood. The new home is a little over 5,600 sq.ft. and features an expansive great room and a professional chef’s kitchen. This 100% brick exterior home was built with full-foam encapsulation for maximum energy performance. There is an immaculate courtyard enclosed by a 9' brick wall keeping their spool (spa/pool) private. Electric infrared radiant patio heaters and patio fans and of course a fireplace keep the courtyard comfortable no matter what time of year. A custom king and a half bed was built with steps at the end of the bed, making it easy for their dog Roxy, to get up on the bed. There are electrical outlets in the back of the bathroom drawers and a TV mounted on the wall behind the tub for convenience. The bathroom also has a steam shower with a digital thermostatic valve. The kitchen has two of everything, as it should, being a commercial chef's kitchen! The stainless vent hood, flanked by floating wooden shelves, draws your eyes to the center of this immaculate kitchen full of Bluestar Commercial appliances. There is also a wall oven with a warming drawer, a brick pizza oven, and an indoor churrasco grill. There are two refrigerators, one on either end of the expansive kitchen wall, making everything convenient. There are two islands; one with casual dining bar stools, as well as a built-in dining table and another for prepping food. At the top of the stairs is a good size landing for storage and family photos. There are two bedrooms, each with its own bathroom, as well as a movie room. What makes this home so special is the Casita! It has its own entrance off the common breezeway to the main house and courtyard. There is a full kitchen, a living area, an ADA compliant full bath, and a comfortable king bedroom. It’s perfect for friends staying the weekend or in-laws staying for a month.
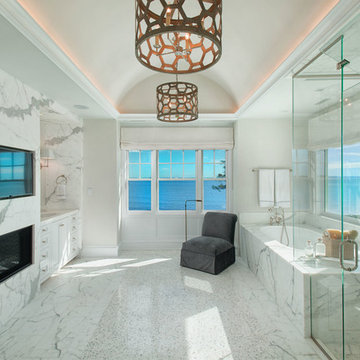
Photo of a large beach style master bathroom in New York with recessed-panel cabinets, white cabinets, an undermount tub, white tile, white walls, white floor, a hinged shower door, marble, mosaic tile floors, an undermount sink, marble benchtops and white benchtops.
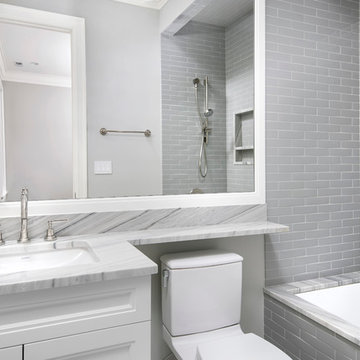
Elizabeth Taich Design is a Chicago-based full-service interior architecture and design firm that specializes in sophisticated yet livable environments.
IC360 Images
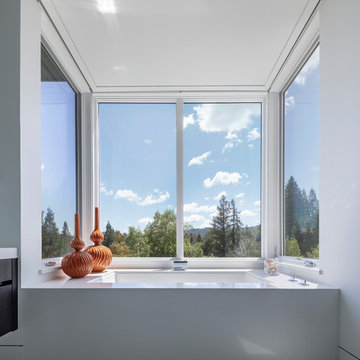
Large modern master bathroom in San Francisco with flat-panel cabinets, dark wood cabinets, an undermount tub, a one-piece toilet, white tile, ceramic tile, white walls, ceramic floors, an undermount sink, solid surface benchtops, white floor, a hinged shower door, white benchtops, a shower seat, a double vanity and a floating vanity.
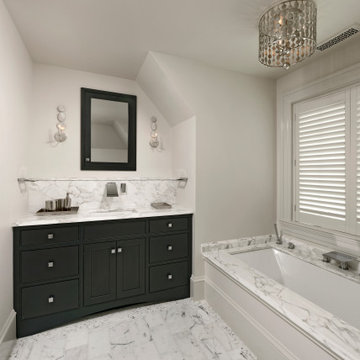
Design ideas for a large transitional 3/4 bathroom in DC Metro with shaker cabinets, black cabinets, an undermount tub, gray tile, marble, grey walls, ceramic floors, an undermount sink, marble benchtops, white floor, multi-coloured benchtops, a single vanity and a built-in vanity.
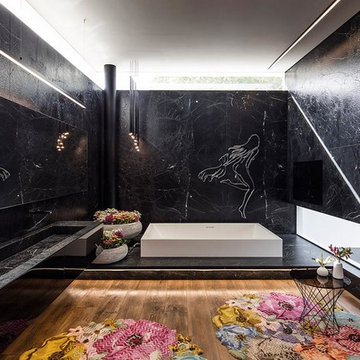
Master ensuite 1 with 1200 x 1800 corian bath self filling
custom supplied and installed vanity area with custom sink
notebathroom TV 40" above bath
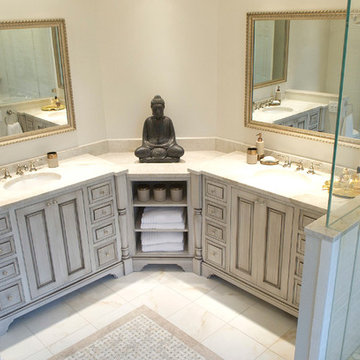
This master bath is uniquely shaped and we wanted to maximize the visual impact upon entering to really give that "wow" effect. In addition to visual beauty, we also added a lot of features to make this space function well for the client, including the storage combination in the custom vanities we created to wrap the angles seen here.
Photo by Lindsay Perry
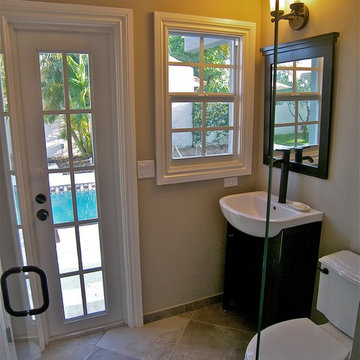
Photo of a mid-sized transitional 3/4 bathroom in Miami with an undermount tub, an alcove shower, a two-piece toilet, stone tile, porcelain floors, a vessel sink, granite benchtops and beige walls.
Bathroom Design Ideas with an Undermount Tub
5

