Bathroom Design Ideas with an Undermount Tub
Refine by:
Budget
Sort by:Popular Today
101 - 120 of 2,100 photos
Item 1 of 3
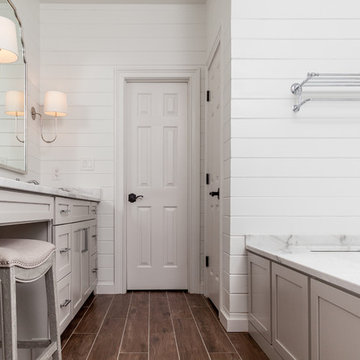
In recent years, shiplap installments have been popular on HGTV, other design networks, and in magazines. Shiplap has become a desired focal feature in homes to achieve a shabby chic, cottage-like aesthetic. When we were approached by the owners of this bathroom we couldn’t have been more excited to help them achieve the effect that they were dreaming of.
Our favorite features of this bathroom are:
1. The floor to ceiling shiplap walls are beautiful and have completely converted the space
2. The innovative design of the tub deck showcases Stoneunlimited’s ability to utilize Waypoint cabinets in various ways to achieve sophisticated detail.
3. The design of the tile in the shower in differing sizes, textures and chair rail detail make the white on white tile appealing to the eye and emphasizes the farmhouse shabby-chic feel.
If you can imagine a warm and cozy bathroom or kitchen with the beauty of shiplap, Stoneunlimited Kitchen and Bath can help you achieve your dream of having a farmhouse inspired space too!
This bathroom remodel in Alpharetta, Georgia features:
Shiplap: Floor to ceiling 4” tongue & groove
Cabinets: Waypoint Shaker Style Cabinets with Soft Close feature in Harbor finish
Knobs & Pulls: Ascendra in Polish Chrome
Tile:
Main Floor Tile: 6x40 Longwood Nut Porcelain
Shower Tile:
1x3 Mini brick mosaic tile in gloss white for the top 58” of the shower walls and niche
3x6 Highland Whisper White subway tiles for the lower 36” of the shower walls
2x6 Highland Whisper White Chair Rail tile used as a divider between the Mini Brick and Subway tile
2x2 Arabescato Herringbone marble tile for the shower floor
Tub:
Kohler 36” x 66” soaking tub with Artifacts Faucet in Chrome finish
Tub Deck was built up to enclose the rectangular under mount tub
Waypoint cabinet panels were used to create the apron for the tub deck
Hardware: Shower Trim, Faucets, Robe Hook, Towel Rack are all Kohler Artifacts Series in Chrome
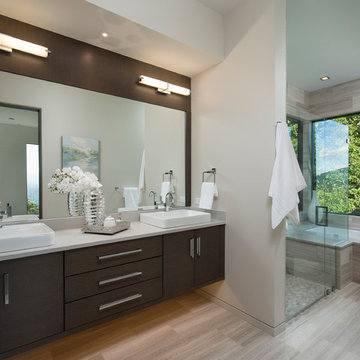
Beverly Hanks and Associates
Photo of a large contemporary master bathroom in Other with flat-panel cabinets, dark wood cabinets, beige tile, stone tile, ceramic floors, engineered quartz benchtops, an undermount tub, a curbless shower, beige walls, a vessel sink and a hinged shower door.
Photo of a large contemporary master bathroom in Other with flat-panel cabinets, dark wood cabinets, beige tile, stone tile, ceramic floors, engineered quartz benchtops, an undermount tub, a curbless shower, beige walls, a vessel sink and a hinged shower door.

bathroom Home Decorators Collection Carrara 12 in. x 24 in. Polished Porcelain
Inspiration for a mid-sized industrial master wet room bathroom in Other with glass-front cabinets, white cabinets, an undermount tub, a one-piece toilet, gray tile, glass tile, white walls, ceramic floors, an undermount sink, tile benchtops, grey floor, a sliding shower screen, white benchtops, a shower seat, a single vanity, a built-in vanity, coffered and planked wall panelling.
Inspiration for a mid-sized industrial master wet room bathroom in Other with glass-front cabinets, white cabinets, an undermount tub, a one-piece toilet, gray tile, glass tile, white walls, ceramic floors, an undermount sink, tile benchtops, grey floor, a sliding shower screen, white benchtops, a shower seat, a single vanity, a built-in vanity, coffered and planked wall panelling.
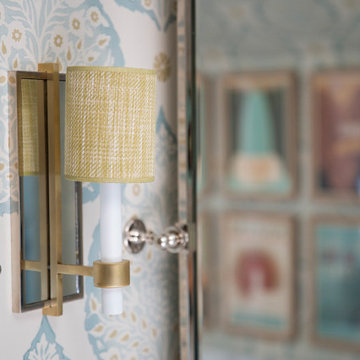
The family living in this shingled roofed home on the Peninsula loves color and pattern. At the heart of the two-story house, we created a library with high gloss lapis blue walls. The tête-à-tête provides an inviting place for the couple to read while their children play games at the antique card table. As a counterpoint, the open planned family, dining room, and kitchen have white walls. We selected a deep aubergine for the kitchen cabinetry. In the tranquil master suite, we layered celadon and sky blue while the daughters' room features pink, purple, and citrine.
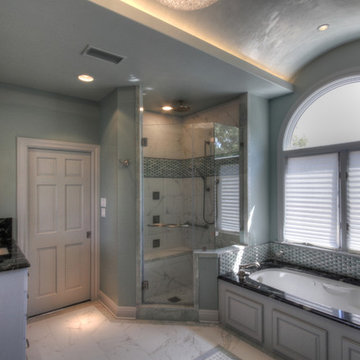
Large contemporary master bathroom in Austin with an undermount sink, raised-panel cabinets, white cabinets, granite benchtops, an undermount tub, white tile, stone tile, blue walls and porcelain floors.
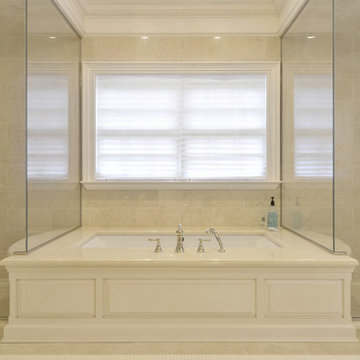
This is an example of a large transitional master bathroom in New York with recessed-panel cabinets, white cabinets, an undermount tub, a corner shower, beige tile, ceramic tile, beige walls, porcelain floors, an undermount sink, beige floor, a hinged shower door, beige benchtops and quartzite benchtops.
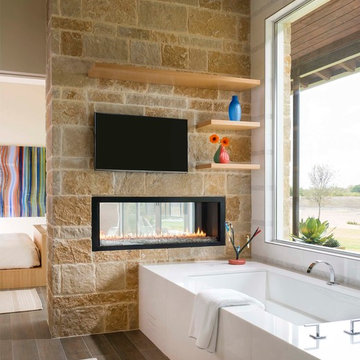
Danny Piassick
Large midcentury master bathroom in Austin with flat-panel cabinets, medium wood cabinets, an undermount tub, a curbless shower, a one-piece toilet, white tile, porcelain tile, beige walls, porcelain floors, an undermount sink and quartzite benchtops.
Large midcentury master bathroom in Austin with flat-panel cabinets, medium wood cabinets, an undermount tub, a curbless shower, a one-piece toilet, white tile, porcelain tile, beige walls, porcelain floors, an undermount sink and quartzite benchtops.
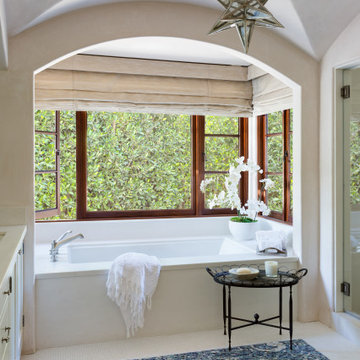
Master Bath with Vaulted Ceiling
Photo of a mid-sized mediterranean master bathroom in Los Angeles with beaded inset cabinets, white cabinets, an undermount tub, a one-piece toilet, beige walls, marble floors, an undermount sink, marble benchtops, blue floor, white benchtops, a shower seat, a single vanity, a built-in vanity and vaulted.
Photo of a mid-sized mediterranean master bathroom in Los Angeles with beaded inset cabinets, white cabinets, an undermount tub, a one-piece toilet, beige walls, marble floors, an undermount sink, marble benchtops, blue floor, white benchtops, a shower seat, a single vanity, a built-in vanity and vaulted.
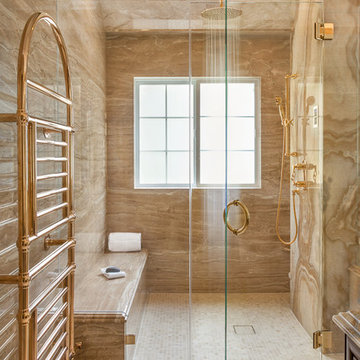
Rainfall Shower head, steam shower, multi spray handheld shower head.
Photo: Kathryn MacDonald Photography | Web Marketing
Inspiration for an expansive traditional master bathroom in San Francisco with furniture-like cabinets, dark wood cabinets, a corner shower, beige walls, marble floors, an undermount sink, marble benchtops, an undermount tub and stone tile.
Inspiration for an expansive traditional master bathroom in San Francisco with furniture-like cabinets, dark wood cabinets, a corner shower, beige walls, marble floors, an undermount sink, marble benchtops, an undermount tub and stone tile.
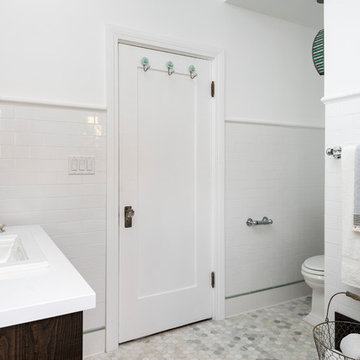
DESIGN BUILD REMODEL | Vintage Bathroom Transformation | FOUR POINT DESIGN BUILD INC
This vintage inspired master bath remodel project is a FOUR POINT FAVORITE. A complete design-build gut and re-do, this charming space complete with swap meet finds, new custom pieces, reclaimed wood, and extraordinary fixtures is one of our most successful design solution projects.
THANK YOU HOUZZ and Becky Harris for FEATURING this very special PROJECT!!! See it here at http://www.houzz.com/ideabooks/23834088/list/old-hollywood-style-for-a-newly-redone-los-angeles-bath
Photography by Riley Jamison
AS SEEN IN
Houzz
Martha Stewart

Dreaming of a farmhouse life in the middle of the city, this custom new build on private acreage was interior designed from the blueprint stages with intentional details, durability, high-fashion style and chic liveable luxe materials that support this busy family's active and minimalistic lifestyle. | Photography Joshua Caldwell
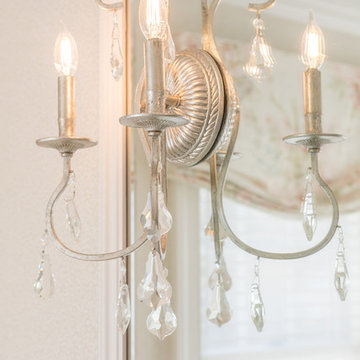
The master bath offers everything one needs for a long soak in the tub after a day of kayaking on the Sound. Plenty of storage in the custom vanity, sconces mounted on the mirror look like mini floating chandeliers, and the floor is an interesting combination of quartz and marble.
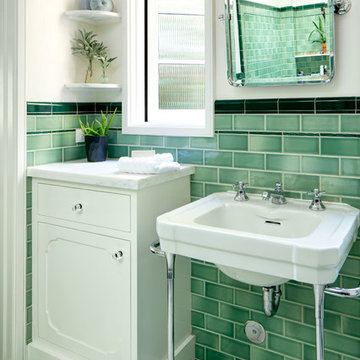
The sink in the master bathroom is original to the home. The cabinets and tile are all new. The tile is manufactured in Los Angeles, at B&W Tile. The shelves are marble to match the tub deck. Fixtures from Cal Faucets. Mirror from Rejuvenation.
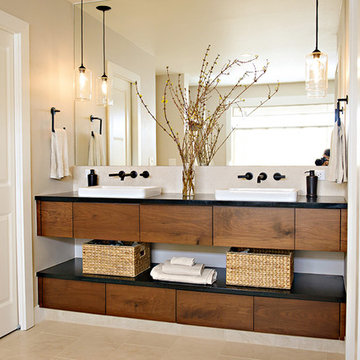
Design ideas for a large contemporary master bathroom in Denver with flat-panel cabinets, dark wood cabinets, an undermount tub, beige tile, stone tile, beige walls, limestone floors, a vessel sink and soapstone benchtops.
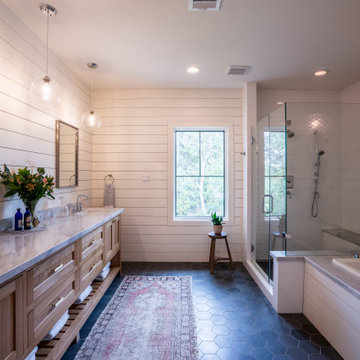
Large master bath with freestanding custom vanity cabinet designed to look like a piece of furniture
Photo of a large country master bathroom in Houston with furniture-like cabinets, medium wood cabinets, an undermount tub, an alcove shower, a one-piece toilet, white tile, subway tile, white walls, porcelain floors, an undermount sink, marble benchtops, grey floor, a hinged shower door, grey benchtops, an enclosed toilet, a double vanity, a freestanding vanity and planked wall panelling.
Photo of a large country master bathroom in Houston with furniture-like cabinets, medium wood cabinets, an undermount tub, an alcove shower, a one-piece toilet, white tile, subway tile, white walls, porcelain floors, an undermount sink, marble benchtops, grey floor, a hinged shower door, grey benchtops, an enclosed toilet, a double vanity, a freestanding vanity and planked wall panelling.
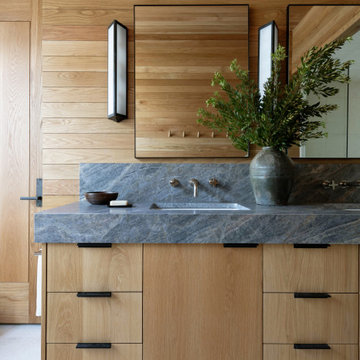
modern rustic lakehouse bathroom
Transitional master bathroom in Dallas with flat-panel cabinets, light wood cabinets, an undermount tub, limestone floors, an undermount sink, quartzite benchtops, white floor, purple benchtops, a double vanity, a built-in vanity, wood and wood walls.
Transitional master bathroom in Dallas with flat-panel cabinets, light wood cabinets, an undermount tub, limestone floors, an undermount sink, quartzite benchtops, white floor, purple benchtops, a double vanity, a built-in vanity, wood and wood walls.
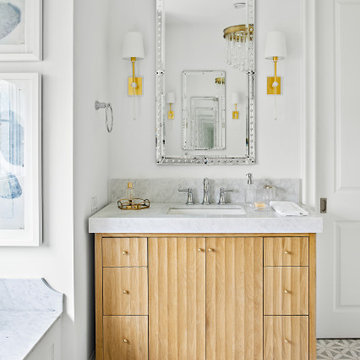
Classic, timeless and ideally positioned on a sprawling corner lot set high above the street, discover this designer dream home by Jessica Koltun. The blend of traditional architecture and contemporary finishes evokes feelings of warmth while understated elegance remains constant throughout this Midway Hollow masterpiece unlike no other. This extraordinary home is at the pinnacle of prestige and lifestyle with a convenient address to all that Dallas has to offer.
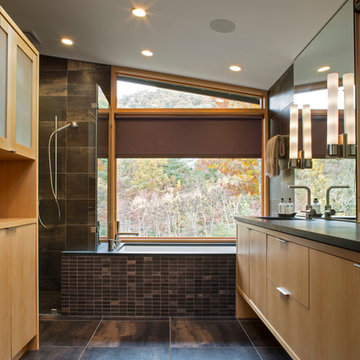
David Dietrich
Photo of a large contemporary master bathroom in Charlotte with an undermount tub, granite benchtops, flat-panel cabinets, beige cabinets, black tile, ceramic tile, beige walls, ceramic floors, an integrated sink and brown floor.
Photo of a large contemporary master bathroom in Charlotte with an undermount tub, granite benchtops, flat-panel cabinets, beige cabinets, black tile, ceramic tile, beige walls, ceramic floors, an integrated sink and brown floor.
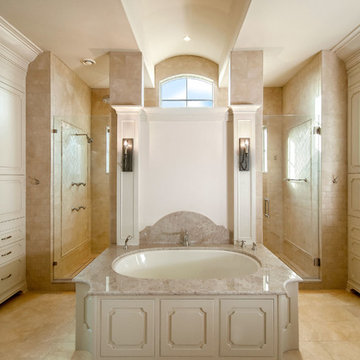
The master bath is highlighted by a large walk-in shower and island-type bath tub. An inset of arabesque tile creates interest.
Design ideas for an expansive traditional master bathroom in Other with a drop-in sink, raised-panel cabinets, white cabinets, granite benchtops, an undermount tub, a double shower, beige tile, stone tile, white walls and travertine floors.
Design ideas for an expansive traditional master bathroom in Other with a drop-in sink, raised-panel cabinets, white cabinets, granite benchtops, an undermount tub, a double shower, beige tile, stone tile, white walls and travertine floors.
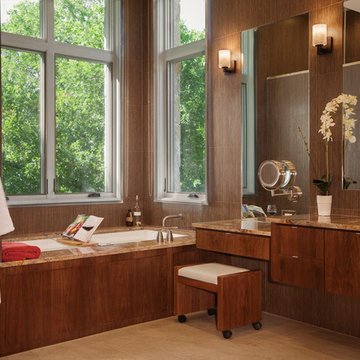
The large soaking tub and vanity space takes advantage of the natural light and relaxing view of the outdoors.
Photographed by: Coles Hairston
Architect: James LaRue
Bathroom Design Ideas with an Undermount Tub
6

