Bathroom Design Ideas with an Undermount Tub
Refine by:
Budget
Sort by:Popular Today
161 - 180 of 2,100 photos
Item 1 of 3
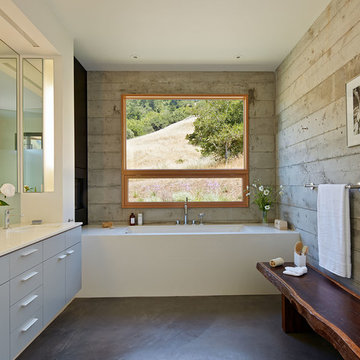
The proposal analyzes the site as a series of existing flows or “routes” across the landscape. The negotiation of both constructed and natural systems establishes the logic of the site plan and the orientation and organization of the new home. Conceptually, the project becomes a highly choreographed knot at the center of these routes, drawing strands in, engaging them with others, and propelling them back out again. The project’s intent is to capture and harness the physical and ephemeral sense of these latent natural movements as a way to promote in the architecture the wanderlust the surrounding landscape inspires. At heart, the client’s initial family agenda--a home as antidote to the city and basecamp for exploration--establishes the ethos and design objectives of the work.
Photography - Bruce Damonte
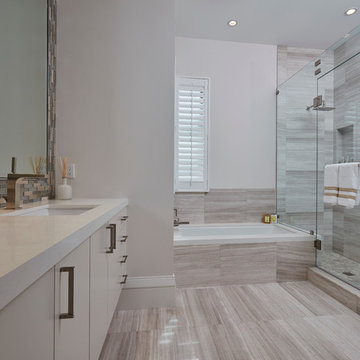
Brantley Photography
Large contemporary master bathroom in Miami with flat-panel cabinets, white cabinets, an undermount tub, an open shower, grey walls, porcelain floors, a vessel sink, solid surface benchtops, multi-coloured floor and an open shower.
Large contemporary master bathroom in Miami with flat-panel cabinets, white cabinets, an undermount tub, an open shower, grey walls, porcelain floors, a vessel sink, solid surface benchtops, multi-coloured floor and an open shower.
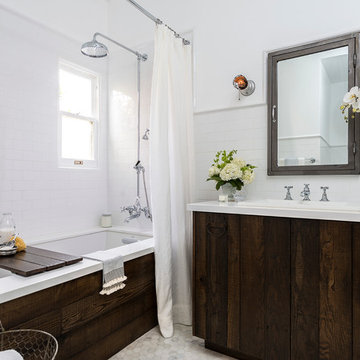
DESIGN BUILD REMODEL | Vintage Bathroom Transformation | FOUR POINT DESIGN BUILD INC
This vintage inspired master bath remodel project is a FOUR POINT FAVORITE. A complete design-build gut and re-do, this charming space complete with swap meet finds, new custom pieces, reclaimed wood, and extraordinary fixtures is one of our most successful design solution projects.
THANK YOU HOUZZ and Becky Harris for FEATURING this very special PROJECT!!! See it here at http://www.houzz.com/ideabooks/23834088/list/old-hollywood-style-for-a-newly-redone-los-angeles-bath
Photography by Riley Jamison
AS SEEN IN
Houzz
Martha Stewart
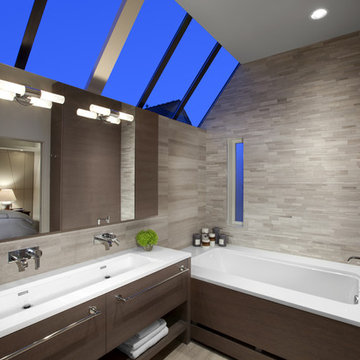
designer: False Creek Design Group
photographer: Ema Peter
Large contemporary master bathroom in Vancouver with a trough sink, flat-panel cabinets, an undermount tub, beige tile, dark wood cabinets, a corner shower, porcelain tile, beige walls, porcelain floors and engineered quartz benchtops.
Large contemporary master bathroom in Vancouver with a trough sink, flat-panel cabinets, an undermount tub, beige tile, dark wood cabinets, a corner shower, porcelain tile, beige walls, porcelain floors and engineered quartz benchtops.
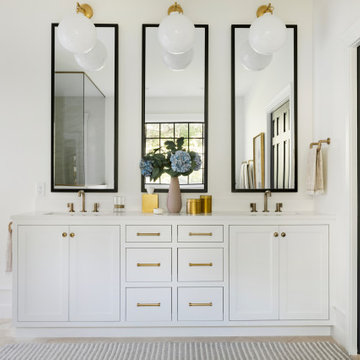
This beautiful French Provincial home is set on 10 acres, nestled perfectly in the oak trees. The original home was built in 1974 and had two large additions added; a great room in 1990 and a main floor master suite in 2001. This was my dream project: a full gut renovation of the entire 4,300 square foot home! I contracted the project myself, and we finished the interior remodel in just six months. The exterior received complete attention as well. The 1970s mottled brown brick went white to completely transform the look from dated to classic French. Inside, walls were removed and doorways widened to create an open floor plan that functions so well for everyday living as well as entertaining. The white walls and white trim make everything new, fresh and bright. It is so rewarding to see something old transformed into something new, more beautiful and more functional.

This new home was built on an old lot in Dallas, TX in the Preston Hollow neighborhood. The new home is a little over 5,600 sq.ft. and features an expansive great room and a professional chef’s kitchen. This 100% brick exterior home was built with full-foam encapsulation for maximum energy performance. There is an immaculate courtyard enclosed by a 9' brick wall keeping their spool (spa/pool) private. Electric infrared radiant patio heaters and patio fans and of course a fireplace keep the courtyard comfortable no matter what time of year. A custom king and a half bed was built with steps at the end of the bed, making it easy for their dog Roxy, to get up on the bed. There are electrical outlets in the back of the bathroom drawers and a TV mounted on the wall behind the tub for convenience. The bathroom also has a steam shower with a digital thermostatic valve. The kitchen has two of everything, as it should, being a commercial chef's kitchen! The stainless vent hood, flanked by floating wooden shelves, draws your eyes to the center of this immaculate kitchen full of Bluestar Commercial appliances. There is also a wall oven with a warming drawer, a brick pizza oven, and an indoor churrasco grill. There are two refrigerators, one on either end of the expansive kitchen wall, making everything convenient. There are two islands; one with casual dining bar stools, as well as a built-in dining table and another for prepping food. At the top of the stairs is a good size landing for storage and family photos. There are two bedrooms, each with its own bathroom, as well as a movie room. What makes this home so special is the Casita! It has its own entrance off the common breezeway to the main house and courtyard. There is a full kitchen, a living area, an ADA compliant full bath, and a comfortable king bedroom. It’s perfect for friends staying the weekend or in-laws staying for a month.
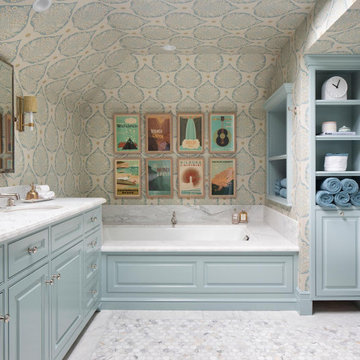
The family living in this shingled roofed home on the Peninsula loves color and pattern. At the heart of the two-story house, we created a library with high gloss lapis blue walls. The tête-à-tête provides an inviting place for the couple to read while their children play games at the antique card table. As a counterpoint, the open planned family, dining room, and kitchen have white walls. We selected a deep aubergine for the kitchen cabinetry. In the tranquil master suite, we layered celadon and sky blue while the daughters' room features pink, purple, and citrine.
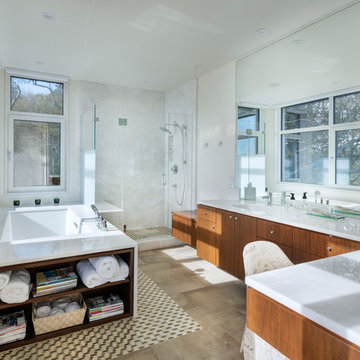
Master Bathroom
Photo Credit: Nat Rea
Inspiration for a large contemporary master bathroom in Providence with flat-panel cabinets, dark wood cabinets, an undermount tub, an open shower, a two-piece toilet, white tile, stone slab, white walls, mosaic tile floors, an undermount sink, marble benchtops, beige floor, a hinged shower door and white benchtops.
Inspiration for a large contemporary master bathroom in Providence with flat-panel cabinets, dark wood cabinets, an undermount tub, an open shower, a two-piece toilet, white tile, stone slab, white walls, mosaic tile floors, an undermount sink, marble benchtops, beige floor, a hinged shower door and white benchtops.
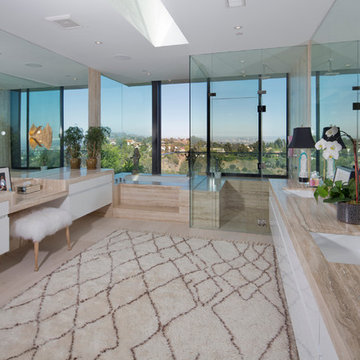
Nick Springett Photography
Inspiration for an expansive contemporary master bathroom in Los Angeles with flat-panel cabinets, white cabinets, an undermount tub, a corner shower, beige tile, limestone, porcelain floors, an undermount sink and limestone benchtops.
Inspiration for an expansive contemporary master bathroom in Los Angeles with flat-panel cabinets, white cabinets, an undermount tub, a corner shower, beige tile, limestone, porcelain floors, an undermount sink and limestone benchtops.
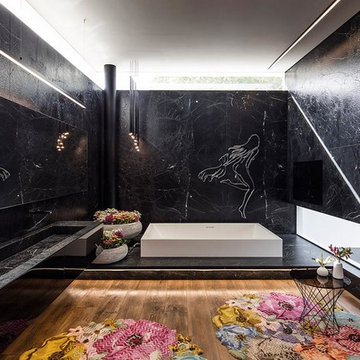
Master ensuite 1 with 1200 x 1800 corian bath self filling
custom supplied and installed vanity area with custom sink
notebathroom TV 40" above bath
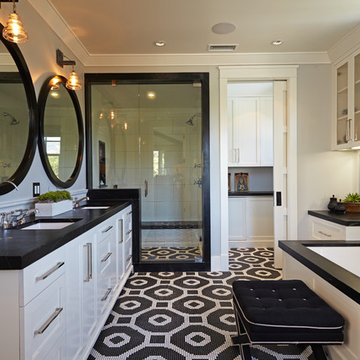
Design ideas for a large transitional bathroom in Orange County with an undermount sink, white cabinets, an undermount tub, black tile, mosaic tile, a corner shower, soapstone benchtops, grey walls, mosaic tile floors, shaker cabinets and black floor.
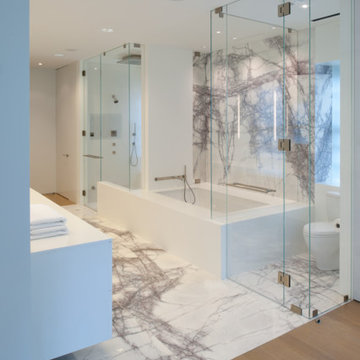
After- Bathroom
This is an example of a large contemporary master bathroom in DC Metro with flat-panel cabinets, white cabinets, marble benchtops, an undermount tub, an alcove shower, a two-piece toilet, white tile, ceramic tile, white walls and marble floors.
This is an example of a large contemporary master bathroom in DC Metro with flat-panel cabinets, white cabinets, marble benchtops, an undermount tub, an alcove shower, a two-piece toilet, white tile, ceramic tile, white walls and marble floors.
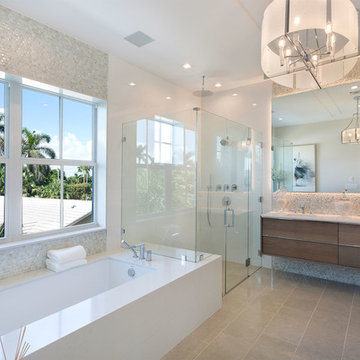
Bathroom detail
Large contemporary bathroom in Miami with brown cabinets, beige tile, a hinged shower door, an undermount tub, a corner shower, white walls, grey floor, a one-piece toilet, pebble tile, ceramic floors, an undermount sink, glass benchtops, beige benchtops and flat-panel cabinets.
Large contemporary bathroom in Miami with brown cabinets, beige tile, a hinged shower door, an undermount tub, a corner shower, white walls, grey floor, a one-piece toilet, pebble tile, ceramic floors, an undermount sink, glass benchtops, beige benchtops and flat-panel cabinets.
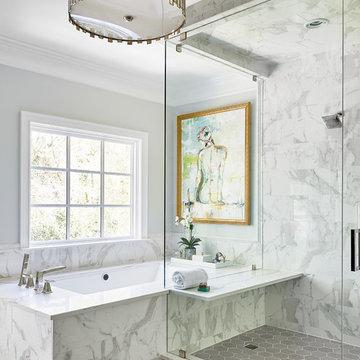
Photography by Dustin Peck Photography
Design ideas for a mid-sized transitional master bathroom in Charlotte with an undermount tub, white tile, porcelain tile, engineered quartz benchtops, a hinged shower door, white benchtops, grey walls and multi-coloured floor.
Design ideas for a mid-sized transitional master bathroom in Charlotte with an undermount tub, white tile, porcelain tile, engineered quartz benchtops, a hinged shower door, white benchtops, grey walls and multi-coloured floor.
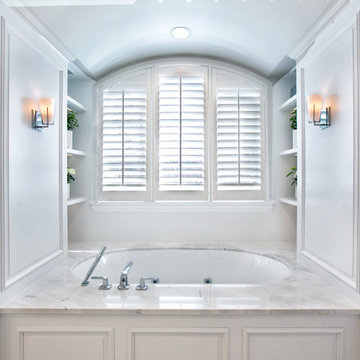
Client wanted us to create an elegant, luxurious master bathroom within an existing footprint, which didn't have much space to work with. Our designers and project managers were successfully able to deliver the WOW factor here - We knew the devil was going to be in the details here, so we spared no expense to make it the best it could be, with high end details and plumbing fixtures throughout and an extremely functional floorplan.
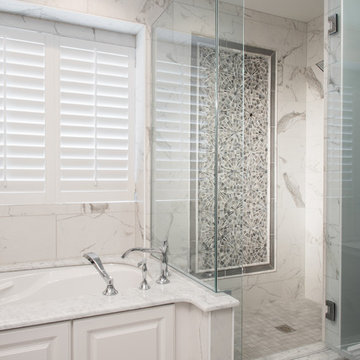
This is an example of a large traditional master bathroom in St Louis with raised-panel cabinets, white cabinets, an undermount tub, a corner shower, white tile, marble, white walls, porcelain floors, a trough sink, engineered quartz benchtops, grey floor and a hinged shower door.
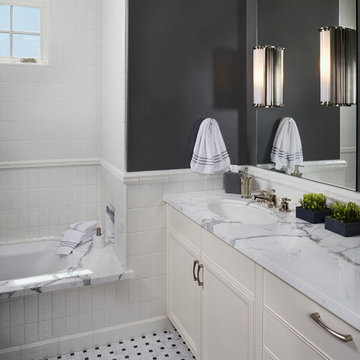
Crisp and clean materials create a classic look that the kids won't grow out of in this bathroom.
This is an example of a large traditional kids bathroom in San Francisco with raised-panel cabinets, beige cabinets, an undermount tub, a shower/bathtub combo, white tile, grey walls, mosaic tile floors, an undermount sink and marble benchtops.
This is an example of a large traditional kids bathroom in San Francisco with raised-panel cabinets, beige cabinets, an undermount tub, a shower/bathtub combo, white tile, grey walls, mosaic tile floors, an undermount sink and marble benchtops.
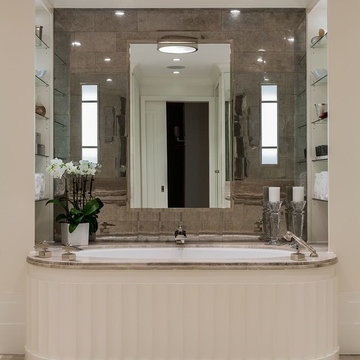
Master Bathroom Renovation
Custom designed tub surround with Lalique wall sconces inset in a pyrite tiled feature wall. Frank Hodge Interiors
Photo:Michael J Lee
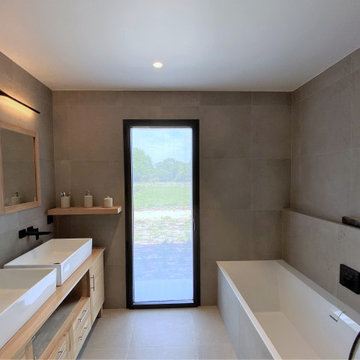
Sale de bains à l'esprit contemporain et naturel. L'applique murale Apex éclaire avec élégance et sobriété cet espace
Design ideas for a mid-sized contemporary master bathroom in Other with an undermount tub, an alcove shower, a wall-mount toilet, gray tile, ceramic tile, a drop-in sink, wood benchtops, an open shower, beige benchtops, a shower seat, a double vanity, beige walls, light hardwood floors, beige floor, wallpaper, beaded inset cabinets, light wood cabinets and a freestanding vanity.
Design ideas for a mid-sized contemporary master bathroom in Other with an undermount tub, an alcove shower, a wall-mount toilet, gray tile, ceramic tile, a drop-in sink, wood benchtops, an open shower, beige benchtops, a shower seat, a double vanity, beige walls, light hardwood floors, beige floor, wallpaper, beaded inset cabinets, light wood cabinets and a freestanding vanity.
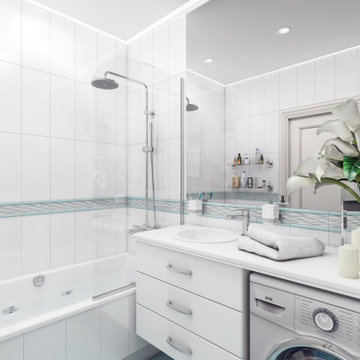
Интерьер ванной также выдержан в бело-голубой гамме: голубая шестиугольная плитка на полу перекликается с полосками настенного плиточного бордюра. Часть стены над бордюром — зеркальная, из-за чего помещение кажется значительно более просторным. Шкафчик под раковин и дверь — классические, геометричные, без излишеств. Аккуратно и стильно.
Bathroom Design Ideas with an Undermount Tub
9