Bathroom Design Ideas with an Undermount Tub
Refine by:
Budget
Sort by:Popular Today
81 - 100 of 2,100 photos
Item 1 of 3
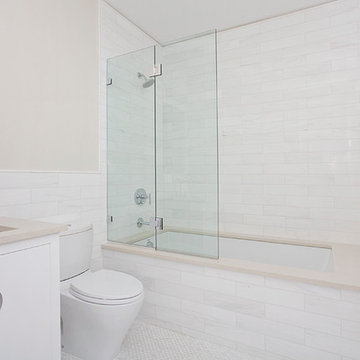
JB Real Estate Photography - Jessica Brown
Design ideas for a mid-sized transitional master bathroom in New York with an undermount sink, shaker cabinets, white cabinets, engineered quartz benchtops, an undermount tub, a shower/bathtub combo, a two-piece toilet, white tile, stone tile, white walls and mosaic tile floors.
Design ideas for a mid-sized transitional master bathroom in New York with an undermount sink, shaker cabinets, white cabinets, engineered quartz benchtops, an undermount tub, a shower/bathtub combo, a two-piece toilet, white tile, stone tile, white walls and mosaic tile floors.
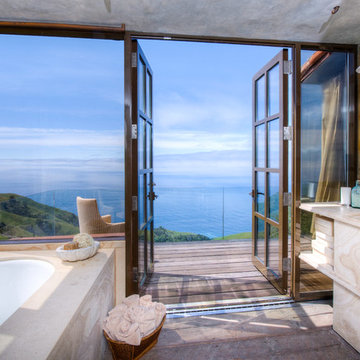
Breathtaking views of the incomparable Big Sur Coast, this classic Tuscan design of an Italian farmhouse, combined with a modern approach creates an ambiance of relaxed sophistication for this magnificent 95.73-acre, private coastal estate on California’s Coastal Ridge. Five-bedroom, 5.5-bath, 7,030 sq. ft. main house, and 864 sq. ft. caretaker house over 864 sq. ft. of garage and laundry facility. Commanding a ridge above the Pacific Ocean and Post Ranch Inn, this spectacular property has sweeping views of the California coastline and surrounding hills. “It’s as if a contemporary house were overlaid on a Tuscan farm-house ruin,” says decorator Craig Wright who created the interiors. The main residence was designed by renowned architect Mickey Muenning—the architect of Big Sur’s Post Ranch Inn, —who artfully combined the contemporary sensibility and the Tuscan vernacular, featuring vaulted ceilings, stained concrete floors, reclaimed Tuscan wood beams, antique Italian roof tiles and a stone tower. Beautifully designed for indoor/outdoor living; the grounds offer a plethora of comfortable and inviting places to lounge and enjoy the stunning views. No expense was spared in the construction of this exquisite estate.
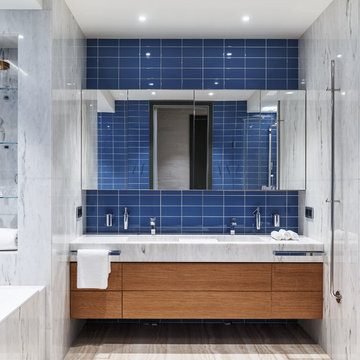
Архитектурная студия: Artechnology
Архитектор: Георгий Ахвледиани
Архитектор: Тимур Шарипов
Дизайнер: Ольга Истомина
Светодизайнер: Сергей Назаров
Фото: Сергей Красюк
Этот проект был опубликован в журнале AD Russia
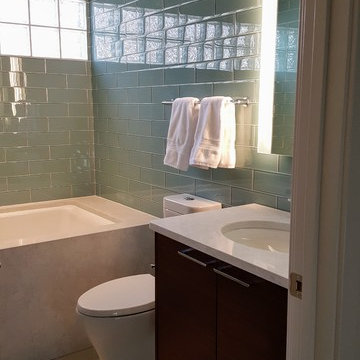
Small modern kids bathroom in Cedar Rapids with flat-panel cabinets, dark wood cabinets, an undermount tub, a shower/bathtub combo, a two-piece toilet, white tile, glass tile, green walls, porcelain floors, an undermount sink, engineered quartz benchtops, grey floor, a shower curtain and white benchtops.
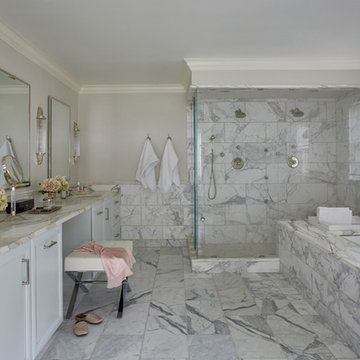
Mark Roskams
This is an example of an expansive transitional master bathroom in New York with an undermount sink, raised-panel cabinets, white cabinets, marble benchtops, an undermount tub, a corner shower, a one-piece toilet, white tile, stone tile, grey walls and marble floors.
This is an example of an expansive transitional master bathroom in New York with an undermount sink, raised-panel cabinets, white cabinets, marble benchtops, an undermount tub, a corner shower, a one-piece toilet, white tile, stone tile, grey walls and marble floors.
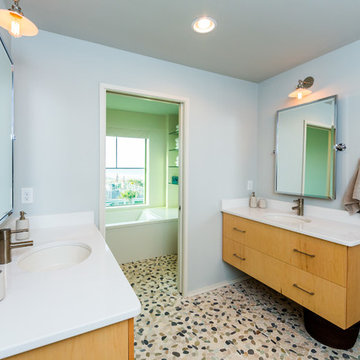
This contemporary take on the classic beach house combines the traditional cottage look with contemporary elements. Three floors contain 3,452 SF of living space with four bedrooms, three baths, game room and study. A dramatic three-story foyer with floating staircase, a private third floor master suite and ocean views from almost every room make this a one-of-a-kind home. Deremer Studios
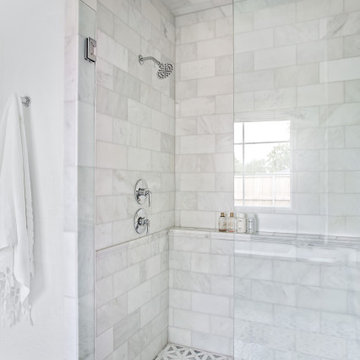
Classic, timeless and ideally positioned on a sprawling corner lot set high above the street, discover this designer dream home by Jessica Koltun. The blend of traditional architecture and contemporary finishes evokes feelings of warmth while understated elegance remains constant throughout this Midway Hollow masterpiece unlike no other. This extraordinary home is at the pinnacle of prestige and lifestyle with a convenient address to all that Dallas has to offer.
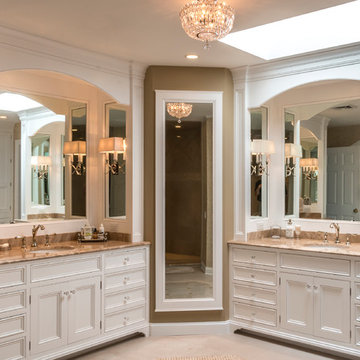
Matching vanities separated by full length mirror.
Photo of an expansive traditional master bathroom in Chicago with an undermount sink, flat-panel cabinets, white cabinets, marble benchtops, an undermount tub, an open shower, beige tile, stone tile, beige walls and limestone floors.
Photo of an expansive traditional master bathroom in Chicago with an undermount sink, flat-panel cabinets, white cabinets, marble benchtops, an undermount tub, an open shower, beige tile, stone tile, beige walls and limestone floors.
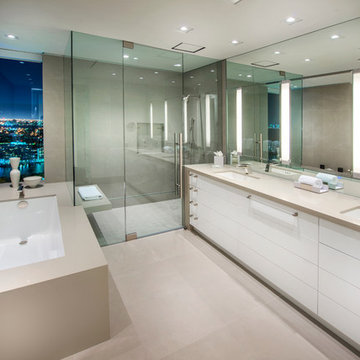
Craig Hildebrand Phtography
Design ideas for a large modern master bathroom in Miami with an undermount sink, flat-panel cabinets, white cabinets, quartzite benchtops, an undermount tub, an open shower, gray tile, porcelain tile, grey walls and porcelain floors.
Design ideas for a large modern master bathroom in Miami with an undermount sink, flat-panel cabinets, white cabinets, quartzite benchtops, an undermount tub, an open shower, gray tile, porcelain tile, grey walls and porcelain floors.
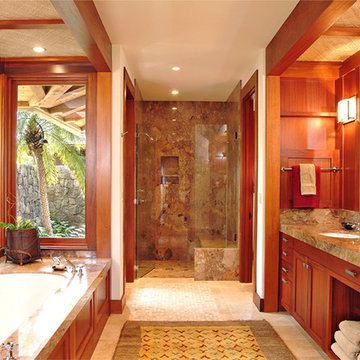
Photo of a mid-sized tropical master bathroom in Hawaii with an undermount sink, shaker cabinets, medium wood cabinets, an undermount tub, an alcove shower, brown tile, stone slab, white walls, travertine floors, beige floor, a hinged shower door and grey benchtops.
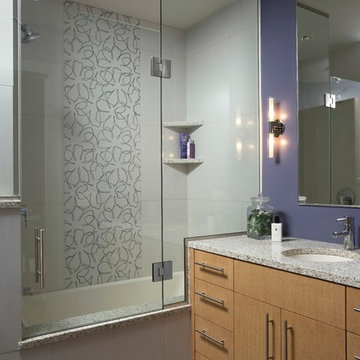
Small contemporary bathroom in Minneapolis with an undermount sink, flat-panel cabinets, light wood cabinets, engineered quartz benchtops, an undermount tub, a shower/bathtub combo, white tile, porcelain tile, purple walls and porcelain floors.
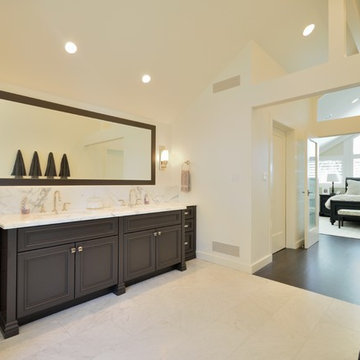
James Ruland Photography
Large traditional master bathroom in San Diego with an undermount sink, furniture-like cabinets, grey cabinets, marble benchtops, an undermount tub, an alcove shower, a two-piece toilet, white tile, subway tile, white walls and marble floors.
Large traditional master bathroom in San Diego with an undermount sink, furniture-like cabinets, grey cabinets, marble benchtops, an undermount tub, an alcove shower, a two-piece toilet, white tile, subway tile, white walls and marble floors.
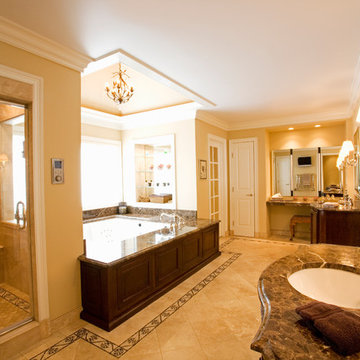
Master Bath
Inspiration for an expansive traditional master bathroom in New York with furniture-like cabinets, medium wood cabinets, marble benchtops, an undermount tub, a double shower, brown tile, stone tile, an undermount sink, a two-piece toilet and grey walls.
Inspiration for an expansive traditional master bathroom in New York with furniture-like cabinets, medium wood cabinets, marble benchtops, an undermount tub, a double shower, brown tile, stone tile, an undermount sink, a two-piece toilet and grey walls.

This hall bath, which will serve guests, features a show-stopping green slab stone which we used to wrap the tub, and do an extra-tall countertop edge detail. It brings a soft pattern, and natural glow to the room, which contrasts with the slatted walnut floating vanity, and the off-black ceramic tile floor.
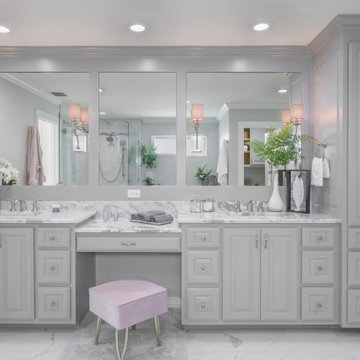
The large mirrors take up the length of the wall above the vanity and make the spacious bathroom feel even larger. The trim and sconces used were based on an inspiration photo provided by the client; she wanted an elegant, timeless look, which is exactly what she got!
While the sconces provide the aesthetic lighting, strategically placed LED can lights provide ample task lighting above the sinks and vanity.
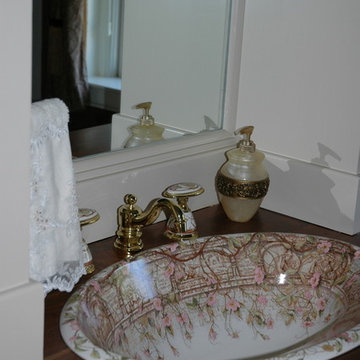
Gorgeous bathroom fit for a queen or princess! The feminine touches abound and perfect harmony. The countertop is Walnut and adds richness to the white cabinets.
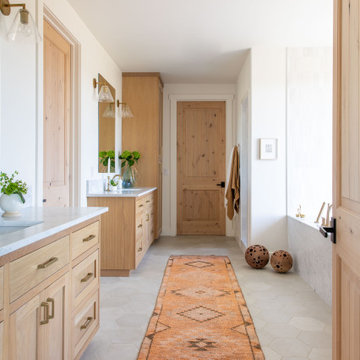
Vintage runner in primary bathroom
Design ideas for a large country master bathroom in Sacramento with shaker cabinets, medium wood cabinets, an undermount tub, a corner shower, white tile, ceramic tile, ceramic floors, marble benchtops, grey floor, a hinged shower door, white benchtops, an enclosed toilet, a single vanity and a built-in vanity.
Design ideas for a large country master bathroom in Sacramento with shaker cabinets, medium wood cabinets, an undermount tub, a corner shower, white tile, ceramic tile, ceramic floors, marble benchtops, grey floor, a hinged shower door, white benchtops, an enclosed toilet, a single vanity and a built-in vanity.
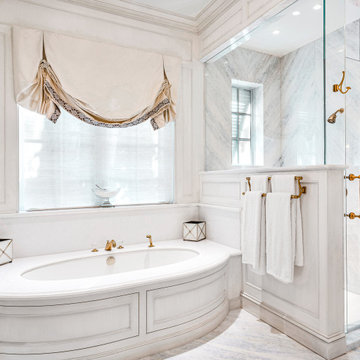
This is an example of an expansive transitional master wet room bathroom in Miami with furniture-like cabinets, grey cabinets, beige walls, ceramic floors, an integrated sink, marble benchtops, blue floor, a hinged shower door, white benchtops, a single vanity, a built-in vanity, a one-piece toilet and an undermount tub.
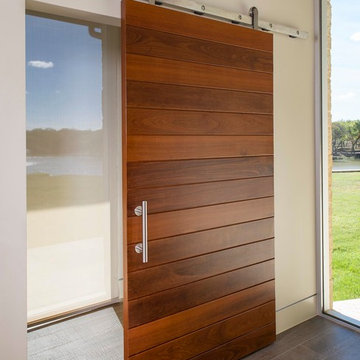
Danny Piassick
Large midcentury master bathroom in Austin with flat-panel cabinets, medium wood cabinets, an undermount tub, a curbless shower, a one-piece toilet, white tile, porcelain tile, beige walls, porcelain floors, an undermount sink and quartzite benchtops.
Large midcentury master bathroom in Austin with flat-panel cabinets, medium wood cabinets, an undermount tub, a curbless shower, a one-piece toilet, white tile, porcelain tile, beige walls, porcelain floors, an undermount sink and quartzite benchtops.
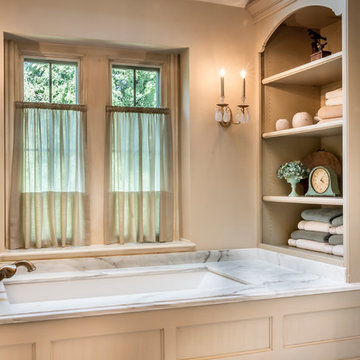
Soaking tub centered under window is center piece in new bath layout between shower and vanities.
Photo of a mid-sized traditional master bathroom in Chicago with an undermount sink, furniture-like cabinets, beige cabinets, marble benchtops, an undermount tub, a corner shower, beige walls and marble floors.
Photo of a mid-sized traditional master bathroom in Chicago with an undermount sink, furniture-like cabinets, beige cabinets, marble benchtops, an undermount tub, a corner shower, beige walls and marble floors.
Bathroom Design Ideas with an Undermount Tub
5