Bathroom Design Ideas with an Undermount Tub
Refine by:
Budget
Sort by:Popular Today
101 - 120 of 2,100 photos
Item 1 of 3
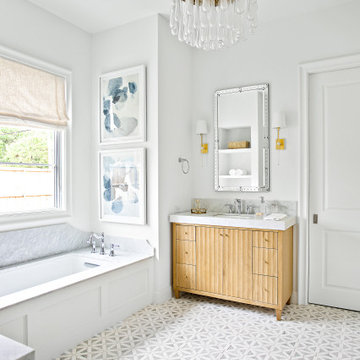
Classic, timeless and ideally positioned on a sprawling corner lot set high above the street, discover this designer dream home by Jessica Koltun. The blend of traditional architecture and contemporary finishes evokes feelings of warmth while understated elegance remains constant throughout this Midway Hollow masterpiece unlike no other. This extraordinary home is at the pinnacle of prestige and lifestyle with a convenient address to all that Dallas has to offer.
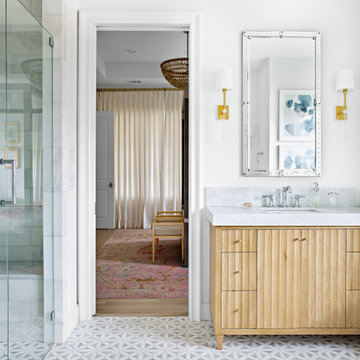
Classic, timeless and ideally positioned on a sprawling corner lot set high above the street, discover this designer dream home by Jessica Koltun. The blend of traditional architecture and contemporary finishes evokes feelings of warmth while understated elegance remains constant throughout this Midway Hollow masterpiece unlike no other. This extraordinary home is at the pinnacle of prestige and lifestyle with a convenient address to all that Dallas has to offer.
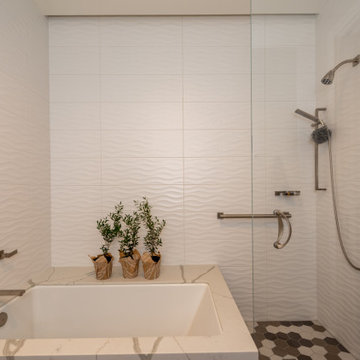
This home in Napa off Silverado was rebuilt after burning down in the 2017 fires. Architect David Rulon, a former associate of Howard Backen, known for this Napa Valley industrial modern farmhouse style. Composed in mostly a neutral palette, the bones of this house are bathed in diffused natural light pouring in through the clerestory windows. Beautiful textures and the layering of pattern with a mix of materials add drama to a neutral backdrop. The homeowners are pleased with their open floor plan and fluid seating areas, which allow them to entertain large gatherings. The result is an engaging space, a personal sanctuary and a true reflection of it's owners' unique aesthetic.
Inspirational features are metal fireplace surround and book cases as well as Beverage Bar shelving done by Wyatt Studio, painted inset style cabinets by Gamma, moroccan CLE tile backsplash and quartzite countertops.
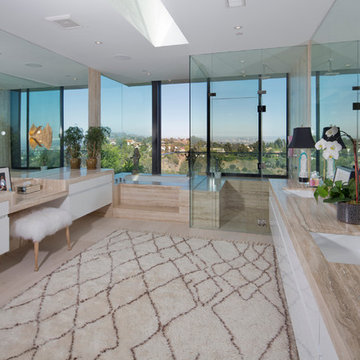
Nick Springett Photography
Inspiration for an expansive contemporary master bathroom in Los Angeles with flat-panel cabinets, white cabinets, an undermount tub, a corner shower, beige tile, limestone, porcelain floors, an undermount sink and limestone benchtops.
Inspiration for an expansive contemporary master bathroom in Los Angeles with flat-panel cabinets, white cabinets, an undermount tub, a corner shower, beige tile, limestone, porcelain floors, an undermount sink and limestone benchtops.
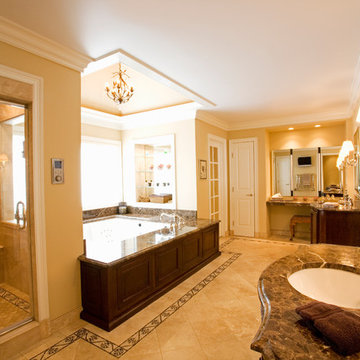
Master Bath
Inspiration for an expansive traditional master bathroom in New York with furniture-like cabinets, medium wood cabinets, marble benchtops, an undermount tub, a double shower, brown tile, stone tile, an undermount sink, a two-piece toilet and grey walls.
Inspiration for an expansive traditional master bathroom in New York with furniture-like cabinets, medium wood cabinets, marble benchtops, an undermount tub, a double shower, brown tile, stone tile, an undermount sink, a two-piece toilet and grey walls.
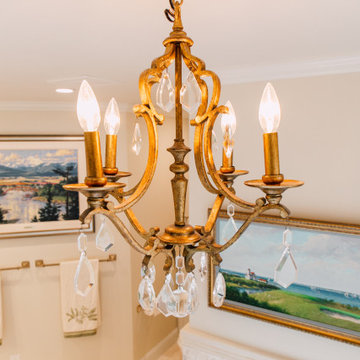
The master bathroom was redesigned and reconfigured for a more updated feel. We used custom handmade tiles and beautiful Lux Gold fixtures. The vanity has outlets in the upper cabinets to keep appliances hidden as well as a laundry basket pull out in the lower right cabinets. We disguised the front by making it look like the drawers on the opposite side.
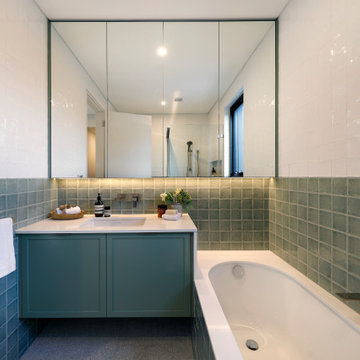
Contemporary bathroom with inset bathtub, engineered stone surround, and floating shaker door vanity.
This is an example of a mid-sized contemporary kids bathroom in Sydney with shaker cabinets, green cabinets, an undermount tub, terrazzo floors, an undermount sink, engineered quartz benchtops, white benchtops, a single vanity, a floating vanity, green tile, a corner shower and white walls.
This is an example of a mid-sized contemporary kids bathroom in Sydney with shaker cabinets, green cabinets, an undermount tub, terrazzo floors, an undermount sink, engineered quartz benchtops, white benchtops, a single vanity, a floating vanity, green tile, a corner shower and white walls.
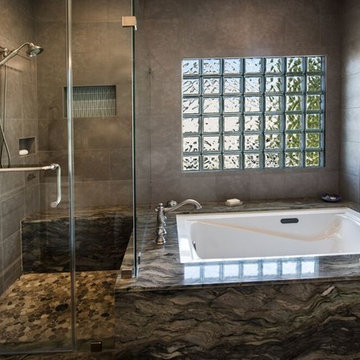
Glen Graves
Design ideas for a large contemporary master bathroom in San Francisco with an undermount tub, a corner shower, gray tile, cement tile, grey walls and a hinged shower door.
Design ideas for a large contemporary master bathroom in San Francisco with an undermount tub, a corner shower, gray tile, cement tile, grey walls and a hinged shower door.
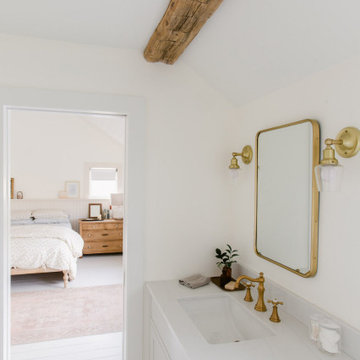
Photo of a large country kids bathroom in Dallas with shaker cabinets, beige cabinets, an undermount tub, an alcove shower, white walls, porcelain floors, an undermount sink, marble benchtops, white floor, a hinged shower door, grey benchtops, a double vanity and a built-in vanity.
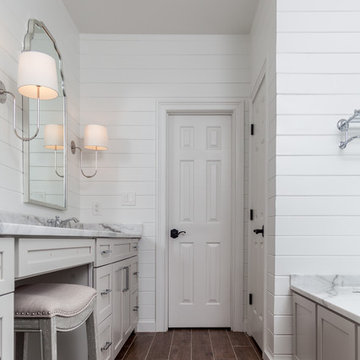
In recent years, shiplap installments have been popular on HGTV, other design networks, and in magazines. Shiplap has become a desired focal feature in homes to achieve a shabby chic, cottage-like aesthetic. When we were approached by the owners of this bathroom we couldn’t have been more excited to help them achieve the effect that they were dreaming of.
Our favorite features of this bathroom are:
1. The floor to ceiling shiplap walls are beautiful and have completely converted the space
2. The innovative design of the tub deck showcases Stoneunlimited’s ability to utilize Waypoint cabinets in various ways to achieve sophisticated detail.
3. The design of the tile in the shower in differing sizes, textures and chair rail detail make the white on white tile appealing to the eye and emphasizes the farmhouse shabby-chic feel.
If you can imagine a warm and cozy bathroom or kitchen with the beauty of shiplap, Stoneunlimited Kitchen and Bath can help you achieve your dream of having a farmhouse inspired space too!
This bathroom remodel in Alpharetta, Georgia features:
Shiplap: Floor to ceiling 4” tongue & groove
Cabinets: Waypoint Shaker Style Cabinets with Soft Close feature in Harbor finish
Knobs & Pulls: Ascendra in Polish Chrome
Tile:
Main Floor Tile: 6x40 Longwood Nut Porcelain
Shower Tile:
1x3 Mini brick mosaic tile in gloss white for the top 58” of the shower walls and niche
3x6 Highland Whisper White subway tiles for the lower 36” of the shower walls
2x6 Highland Whisper White Chair Rail tile used as a divider between the Mini Brick and Subway tile
2x2 Arabescato Herringbone marble tile for the shower floor
Tub:
Kohler 36” x 66” soaking tub with Artifacts Faucet in Chrome finish
Tub Deck was built up to enclose the rectangular under mount tub
Waypoint cabinet panels were used to create the apron for the tub deck
Hardware: Shower Trim, Faucets, Robe Hook, Towel Rack are all Kohler Artifacts Series in Chrome
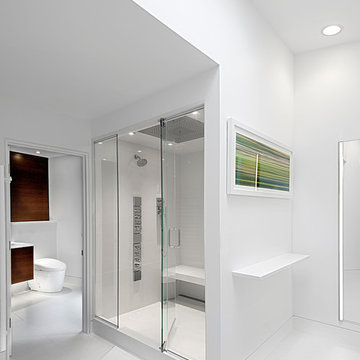
Contemporary white bathroom with large shower, multi temperature and steam controls, 36 inch rain shower head, glass doors.
Norman Sizemore-photographer
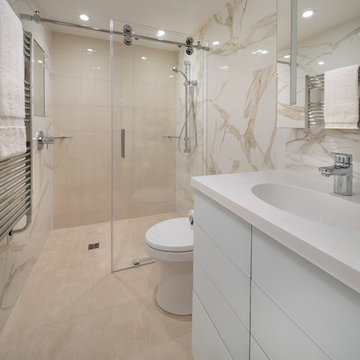
Large contemporary master bathroom in DC Metro with flat-panel cabinets, white cabinets, an undermount tub, an alcove shower, a one-piece toilet, beige tile, porcelain tile, white walls, porcelain floors, an undermount sink, solid surface benchtops, beige floor and a hinged shower door.
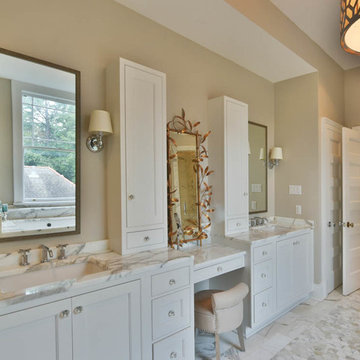
Inspiration for a large traditional master bathroom in New Orleans with an undermount tub, a corner shower, marble floors, an undermount sink, marble benchtops, shaker cabinets, white cabinets, beige walls, gray tile, white tile and stone tile.
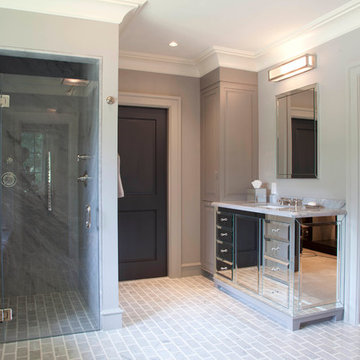
Bathroom at the Wellesley Country Home project, completed by The Lagassé Group. Architect: Morehouse MacDonald & Associates. Interior Designer: James Radin Interior Design. Stone and Tile: Cumar Marble & Granite. Photo: Sam Gray Photography
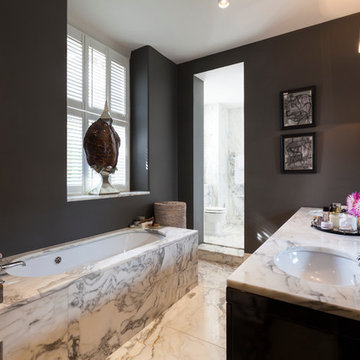
Photo of a contemporary bathroom in London with an undermount sink, an undermount tub, grey walls and marble floors.
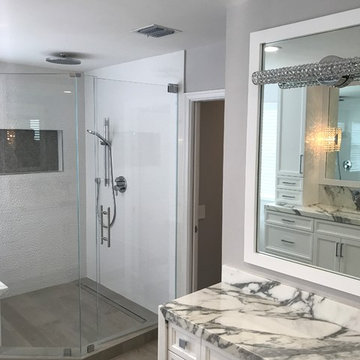
Design ideas for a large transitional master bathroom in Miami with shaker cabinets, white cabinets, an undermount tub, a corner shower, black and white tile, gray tile, stone slab, grey walls, medium hardwood floors, an undermount sink, marble benchtops, brown floor and a hinged shower door.
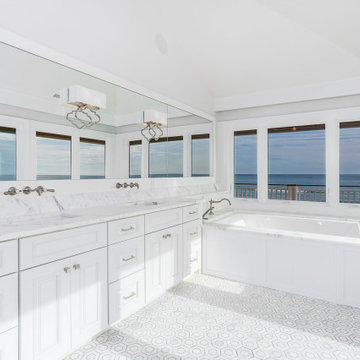
Coastal bathroom using clean gray and white. Multiple patterns of tile masterfully blended
Photo of a mid-sized beach style 3/4 bathroom in Wilmington with raised-panel cabinets, white cabinets, an undermount tub, an open shower, a two-piece toilet, gray tile, ceramic tile, grey walls, mosaic tile floors, an undermount sink, marble benchtops, grey floor, a sliding shower screen, grey benchtops, a niche, a single vanity and a built-in vanity.
Photo of a mid-sized beach style 3/4 bathroom in Wilmington with raised-panel cabinets, white cabinets, an undermount tub, an open shower, a two-piece toilet, gray tile, ceramic tile, grey walls, mosaic tile floors, an undermount sink, marble benchtops, grey floor, a sliding shower screen, grey benchtops, a niche, a single vanity and a built-in vanity.
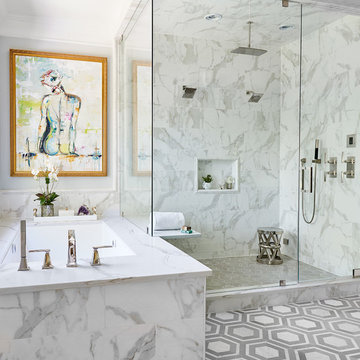
Photography by Dustin Peck Photography
Design ideas for a mid-sized transitional master bathroom in Charlotte with an undermount tub, a double shower, white tile, porcelain tile, engineered quartz benchtops, a hinged shower door and white benchtops.
Design ideas for a mid-sized transitional master bathroom in Charlotte with an undermount tub, a double shower, white tile, porcelain tile, engineered quartz benchtops, a hinged shower door and white benchtops.
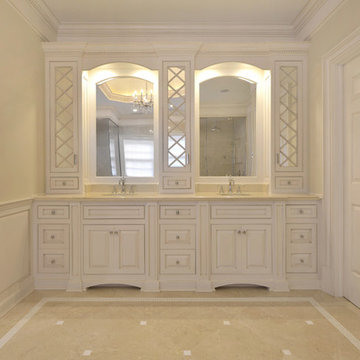
Large transitional master bathroom in New York with recessed-panel cabinets, white cabinets, an undermount tub, a corner shower, beige tile, ceramic tile, beige walls, porcelain floors, an undermount sink, beige floor, a hinged shower door, beige benchtops and quartzite benchtops.
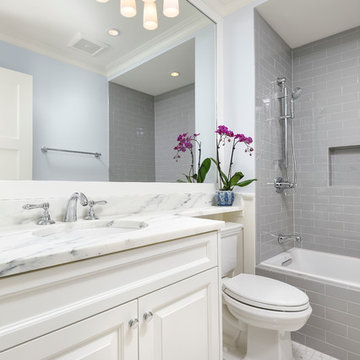
Elizabeth Taich Design is a Chicago-based full-service interior architecture and design firm that specializes in sophisticated yet livable environments.
IC360 Images
Bathroom Design Ideas with an Undermount Tub
6