Bathroom Design Ideas with an Urinal and an Undermount Sink
Refine by:
Budget
Sort by:Popular Today
81 - 100 of 144 photos
Item 1 of 3
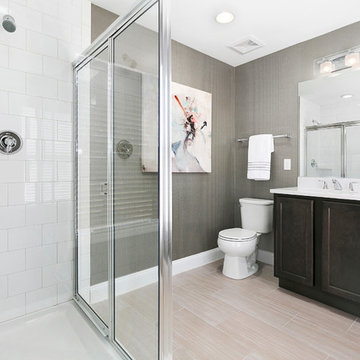
Master Bathroom
This is an example of a mid-sized contemporary master bathroom in New York with recessed-panel cabinets, dark wood cabinets, a corner shower, an urinal, white tile, ceramic tile, grey walls, porcelain floors, an undermount sink, beige floor, a hinged shower door and white benchtops.
This is an example of a mid-sized contemporary master bathroom in New York with recessed-panel cabinets, dark wood cabinets, a corner shower, an urinal, white tile, ceramic tile, grey walls, porcelain floors, an undermount sink, beige floor, a hinged shower door and white benchtops.
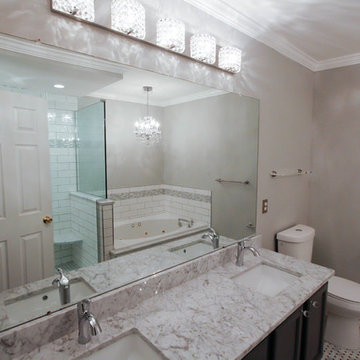
Karolina Zawistowska
Design ideas for a mid-sized traditional master bathroom in New York with flat-panel cabinets, grey cabinets, a drop-in tub, a corner shower, an urinal, white tile, ceramic tile, grey walls, mosaic tile floors, an undermount sink, marble benchtops, white floor and a hinged shower door.
Design ideas for a mid-sized traditional master bathroom in New York with flat-panel cabinets, grey cabinets, a drop-in tub, a corner shower, an urinal, white tile, ceramic tile, grey walls, mosaic tile floors, an undermount sink, marble benchtops, white floor and a hinged shower door.
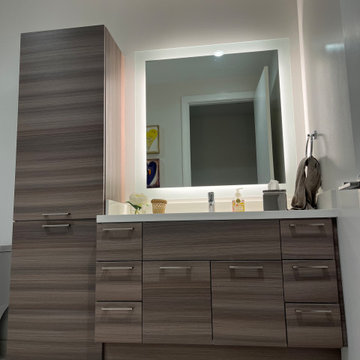
Photo of a mid-sized modern kids bathroom with flat-panel cabinets, grey cabinets, an urinal, white tile, white walls, porcelain floors, an undermount sink, glass benchtops, white floor, a hinged shower door, white benchtops, a niche, a single vanity and a built-in vanity.
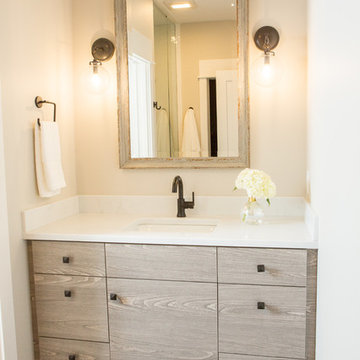
Inspiration for a mid-sized 3/4 bathroom in Other with flat-panel cabinets, medium wood cabinets, an alcove shower, an urinal, white tile, ceramic tile, grey walls, porcelain floors, an undermount sink, engineered quartz benchtops, grey floor, a hinged shower door and white benchtops.
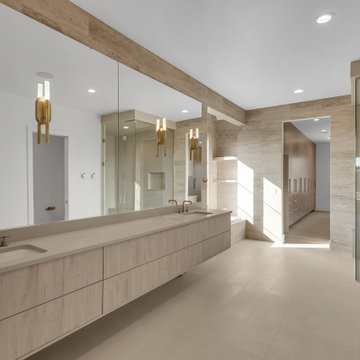
view of master bath from master bedroom
Inspiration for an expansive transitional master wet room bathroom in Other with flat-panel cabinets, light wood cabinets, a drop-in tub, an urinal, beige tile, travertine, white walls, ceramic floors, an undermount sink, quartzite benchtops, beige floor, a hinged shower door, grey benchtops, a shower seat, a double vanity, a floating vanity and vaulted.
Inspiration for an expansive transitional master wet room bathroom in Other with flat-panel cabinets, light wood cabinets, a drop-in tub, an urinal, beige tile, travertine, white walls, ceramic floors, an undermount sink, quartzite benchtops, beige floor, a hinged shower door, grey benchtops, a shower seat, a double vanity, a floating vanity and vaulted.
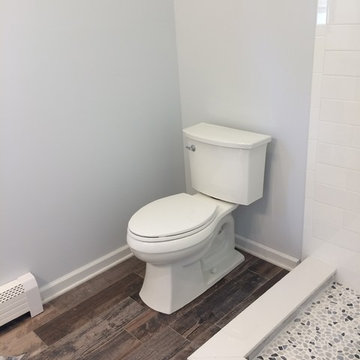
Outdated on suite re-imagined into a relaxing bright and airy farmhouse transitional space
Mid-sized traditional 3/4 bathroom in New York with furniture-like cabinets, white cabinets, a double shower, an urinal, white tile, porcelain tile, blue walls, porcelain floors, an undermount sink, marble benchtops, brown floor and a hinged shower door.
Mid-sized traditional 3/4 bathroom in New York with furniture-like cabinets, white cabinets, a double shower, an urinal, white tile, porcelain tile, blue walls, porcelain floors, an undermount sink, marble benchtops, brown floor and a hinged shower door.
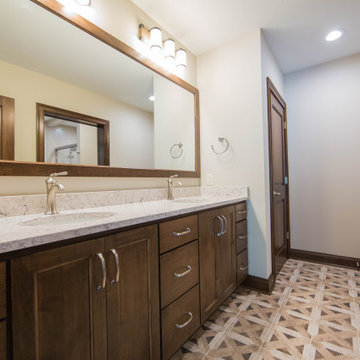
A full bath in the basement serves the additional family room and a third guest bedroom.
Photo of an expansive transitional bathroom in Indianapolis with recessed-panel cabinets, brown cabinets, an urinal, beige walls, porcelain floors, an undermount sink, granite benchtops, brown floor, multi-coloured benchtops, a double vanity and a built-in vanity.
Photo of an expansive transitional bathroom in Indianapolis with recessed-panel cabinets, brown cabinets, an urinal, beige walls, porcelain floors, an undermount sink, granite benchtops, brown floor, multi-coloured benchtops, a double vanity and a built-in vanity.
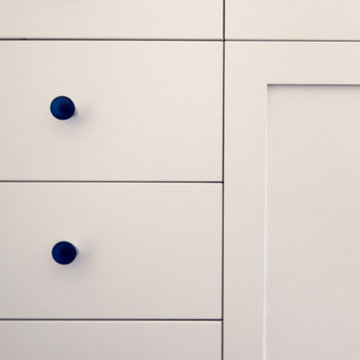
Design ideas for a small contemporary kids bathroom in Sacramento with recessed-panel cabinets, white cabinets, an alcove tub, a shower/bathtub combo, an urinal, white tile, ceramic tile, white walls, mosaic tile floors, an undermount sink, engineered quartz benchtops, blue floor, a shower curtain and white benchtops.
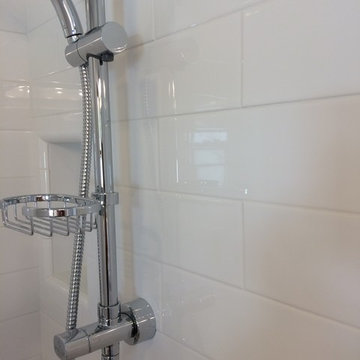
Outdated on suite re-imagined into a relaxing bright and airy farmhouse transitional space
This is an example of a mid-sized traditional 3/4 bathroom in New York with furniture-like cabinets, white cabinets, a double shower, an urinal, white tile, porcelain tile, blue walls, porcelain floors, an undermount sink, marble benchtops, brown floor and a hinged shower door.
This is an example of a mid-sized traditional 3/4 bathroom in New York with furniture-like cabinets, white cabinets, a double shower, an urinal, white tile, porcelain tile, blue walls, porcelain floors, an undermount sink, marble benchtops, brown floor and a hinged shower door.
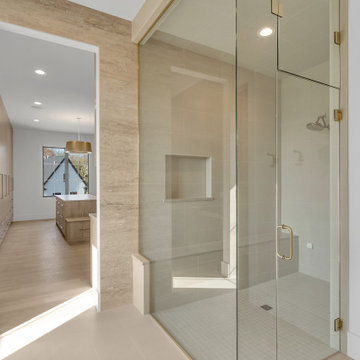
steam shower room with custom built bench and niche
Photo of an expansive transitional master wet room bathroom in Other with flat-panel cabinets, light wood cabinets, a drop-in tub, an urinal, beige tile, travertine, white walls, ceramic floors, an undermount sink, quartzite benchtops, beige floor, a hinged shower door, grey benchtops, a shower seat, a double vanity, a floating vanity and vaulted.
Photo of an expansive transitional master wet room bathroom in Other with flat-panel cabinets, light wood cabinets, a drop-in tub, an urinal, beige tile, travertine, white walls, ceramic floors, an undermount sink, quartzite benchtops, beige floor, a hinged shower door, grey benchtops, a shower seat, a double vanity, a floating vanity and vaulted.
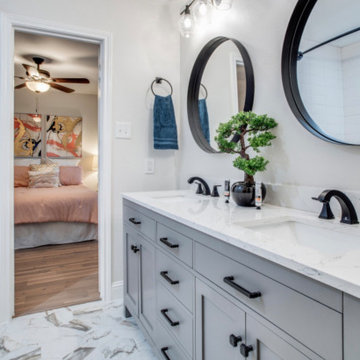
Updated from one sink to two sinks. Took off oversized mirror and replaced with two black farmhouse mirrors. Accented with black hardware to give a dramatic look. Incorporated some marble movement on the floor to add some pizazz.
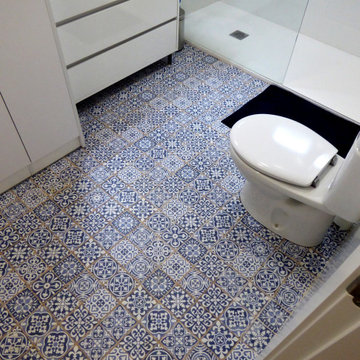
Photo of a mid-sized midcentury master bathroom in Barcelona with furniture-like cabinets, white cabinets, a curbless shower, an urinal, blue tile, ceramic tile, white walls, ceramic floors, an undermount sink, blue floor, white benchtops, an enclosed toilet, a single vanity and a freestanding vanity.
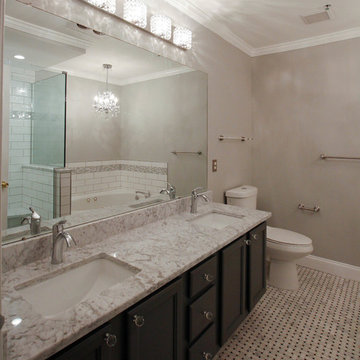
Karolina Zawistowska
Photo of a mid-sized traditional master bathroom in New York with flat-panel cabinets, grey cabinets, a drop-in tub, a corner shower, an urinal, white tile, ceramic tile, grey walls, mosaic tile floors, an undermount sink, marble benchtops, white floor and a hinged shower door.
Photo of a mid-sized traditional master bathroom in New York with flat-panel cabinets, grey cabinets, a drop-in tub, a corner shower, an urinal, white tile, ceramic tile, grey walls, mosaic tile floors, an undermount sink, marble benchtops, white floor and a hinged shower door.
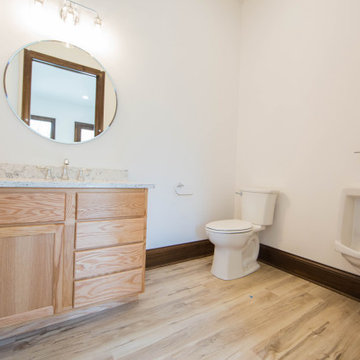
A dedicated powder room for the owner's wood shop features a urinal and standard toilet.
Photo of an expansive transitional 3/4 bathroom in Indianapolis with recessed-panel cabinets, brown cabinets, an urinal, beige walls, medium hardwood floors, an undermount sink, granite benchtops, brown floor, multi-coloured benchtops, a single vanity and a freestanding vanity.
Photo of an expansive transitional 3/4 bathroom in Indianapolis with recessed-panel cabinets, brown cabinets, an urinal, beige walls, medium hardwood floors, an undermount sink, granite benchtops, brown floor, multi-coloured benchtops, a single vanity and a freestanding vanity.
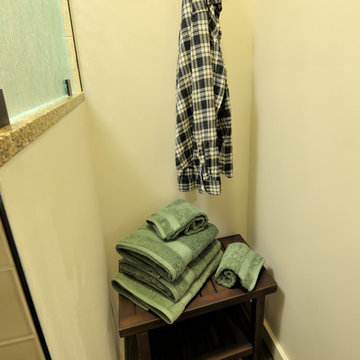
This is an example of a mid-sized transitional master bathroom in Other with recessed-panel cabinets, medium wood cabinets, an open shower, beige tile, porcelain tile, white walls, porcelain floors, an undermount sink, granite benchtops, brown floor, an open shower and an urinal.
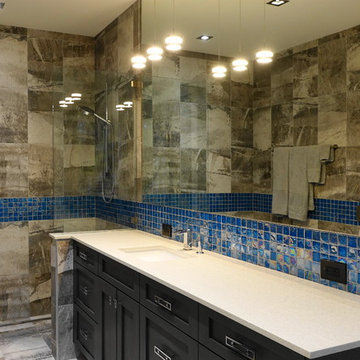
Mid-sized transitional bathroom in Miami with shaker cabinets, black cabinets, an open shower, an urinal, brown walls, an undermount sink and an open shower.
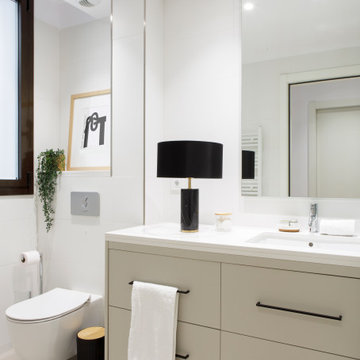
De vuelta al recibidor, hacia el otro extremo, se sitúan las estancias de descanso y los baños. Un pasillo articula los dos dormitorios dobles y el baño que comparten, hace las veces de aseo de cortesía también, cuando hay visitas. Un mueble central hecho a medida por el estudio muestra los mismos acabados en dm lacado gris ratón que el resto del piso, añadiendo los tiradores en negro, como detalle distinguido.
Mueble de lavabo y tiradores diseñados a medida por Tinda ́s Project. Grifería, de Tres. Papelera, de Manillons. Toallas, de Zara Home. Planta colgante, de Bossvi.
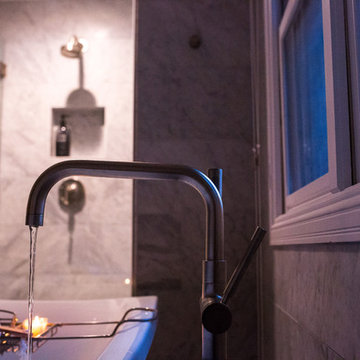
Master Bathroom Remodel
Photography by Mallory Olenius http://www.malloryolenius.com
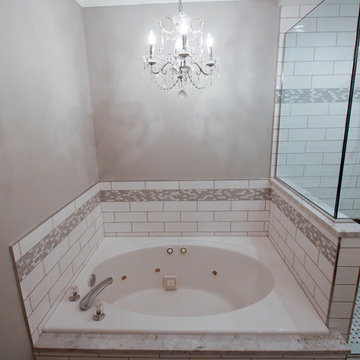
Karolina Zawistowska
Inspiration for a mid-sized traditional master bathroom in New York with flat-panel cabinets, grey cabinets, a drop-in tub, a corner shower, an urinal, white tile, ceramic tile, grey walls, mosaic tile floors, an undermount sink, marble benchtops, white floor and a hinged shower door.
Inspiration for a mid-sized traditional master bathroom in New York with flat-panel cabinets, grey cabinets, a drop-in tub, a corner shower, an urinal, white tile, ceramic tile, grey walls, mosaic tile floors, an undermount sink, marble benchtops, white floor and a hinged shower door.
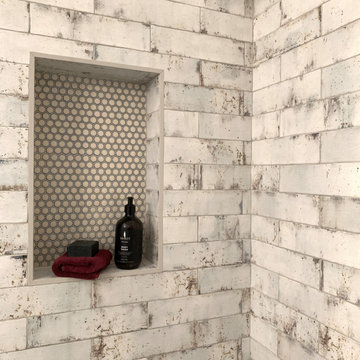
When a large family renovated a home nestled in the foothills of the Santa Cruz mountains, all bathrooms received dazzling upgrades, but in a family of three boys and only one girl, the boys must have their own space. This rustic styled bathroom feels like it is part of a fun bunkhouse in the West.
We used a beautiful bleached oak for a vanity that sits on top of a multi colored pebbled floor. The swirling iridescent granite counter top looks like a mineral vein one might see in the mountains of Wyoming. We used a rusted-look porcelain tile in the shower for added earthy texture. Black plumbing fixtures and a urinal—a request from all the boys in the family—make this the ultimate rough and tumble rugged bathroom.
Photos by: Bernardo Grijalva
Bathroom Design Ideas with an Urinal and an Undermount Sink
5