Bathroom Design Ideas with an Urinal and an Undermount Sink
Refine by:
Budget
Sort by:Popular Today
101 - 120 of 144 photos
Item 1 of 3
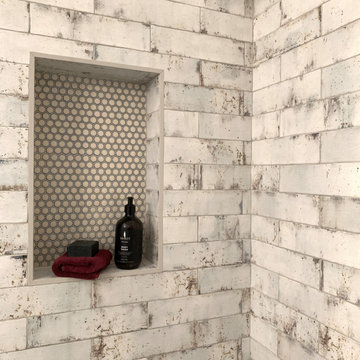
When a large family renovated a home nestled in the foothills of the Santa Cruz mountains, all bathrooms received dazzling upgrades, but in a family of three boys and only one girl, the boys must have their own space. This rustic styled bathroom feels like it is part of a fun bunkhouse in the West.
We used a beautiful bleached oak for a vanity that sits on top of a multi colored pebbled floor. The swirling iridescent granite counter top looks like a mineral vein one might see in the mountains of Wyoming. We used a rusted-look porcelain tile in the shower for added earthy texture. Black plumbing fixtures and a urinal—a request from all the boys in the family—make this the ultimate rough and tumble rugged bathroom.
Photos by: Bernardo Grijalva
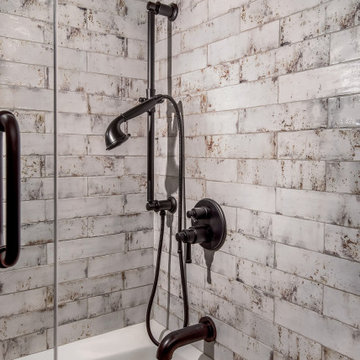
When a large family renovated a home nestled in the foothills of the Santa Cruz mountains, all bathrooms received dazzling upgrades, but in a family of three boys and only one girl, the boys must have their own space. This rustic styled bathroom feels like it is part of a fun bunkhouse in the West.
We used a beautiful bleached oak for a vanity that sits on top of a multi colored pebbled floor. The swirling iridescent granite counter top looks like a mineral vein one might see in the mountains of Wyoming. We used a rusted-look porcelain tile in the shower for added earthy texture. Black plumbing fixtures and a urinal—a request from all the boys in the family—make this the ultimate rough and tumble rugged bathroom.
Photos by: Bernardo Grijalva
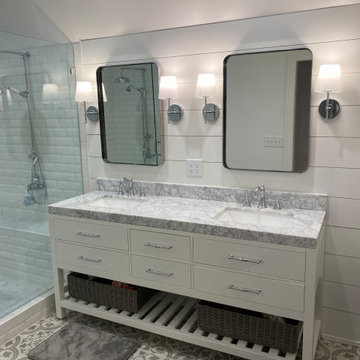
Mater bath renovation. All new Master Suite with his/her closets, large master bath with walk-in shower and separate toilet room (with urinal). Spacious bedroom centered under the homes existing roof gable - accentuating the new space in the existing architecture.
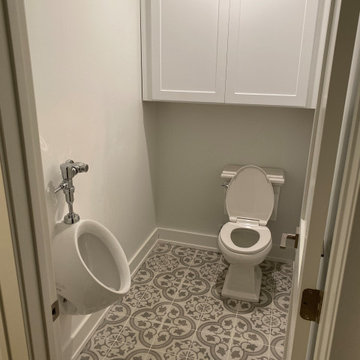
Mater bath renovation. All new Master Suite with his/her closets, large master bath with walk-in shower and separate toilet room (with urinal). Spacious bedroom centered under the homes existing roof gable - accentuating the new space in the existing architecture.
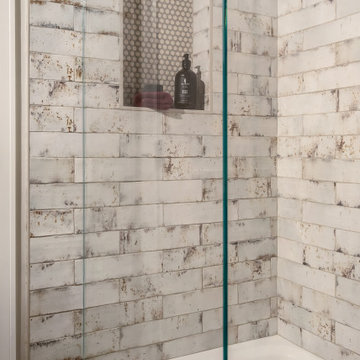
When a large family renovated a home nestled in the foothills of the Santa Cruz mountains, all bathrooms received dazzling upgrades, but in a family of three boys and only one girl, the boys must have their own space. This rustic styled bathroom feels like it is part of a fun bunkhouse in the West.
We used a beautiful bleached oak for a vanity that sits on top of a multi colored pebbled floor. The swirling iridescent granite counter top looks like a mineral vein one might see in the mountains of Wyoming. We used a rusted-look porcelain tile in the shower for added earthy texture. Black plumbing fixtures and a urinal—a request from all the boys in the family—make this the ultimate rough and tumble rugged bathroom.
Photos by: Bernardo Grijalva
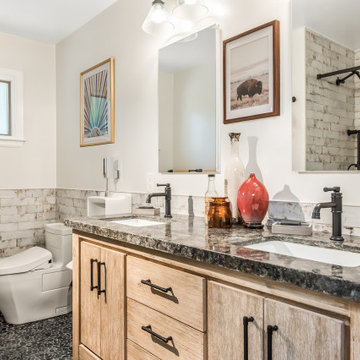
When a large family renovated a home nestled in the foothills of the Santa Cruz mountains, all bathrooms received dazzling upgrades, but in a family of three boys and only one girl, the boys must have their own space. This rustic styled bathroom feels like it is part of a fun bunkhouse in the West.
We used a beautiful bleached oak for a vanity that sits on top of a multi colored pebbled floor. The swirling iridescent granite counter top looks like a mineral vein one might see in the mountains of Wyoming. We used a rusted-look porcelain tile in the shower for added earthy texture. Black plumbing fixtures and a urinal—a request from all the boys in the family—make this the ultimate rough and tumble rugged bathroom.
Photos by: Bernardo Grijalva
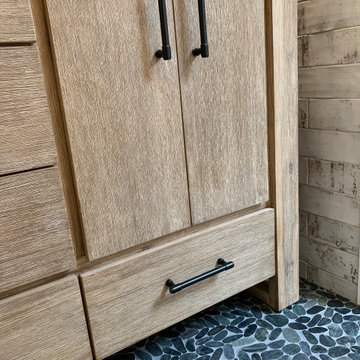
When a large family renovated a home nestled in the foothills of the Santa Cruz mountains, all bathrooms received dazzling upgrades, but in a family of three boys and only one girl, the boys must have their own space. This rustic styled bathroom feels like it is part of a fun bunkhouse in the West.
We used a beautiful bleached oak for a vanity that sits on top of a multi colored pebbled floor. The swirling iridescent granite counter top looks like a mineral vein one might see in the mountains of Wyoming. We used a rusted-look porcelain tile in the shower for added earthy texture. Black plumbing fixtures and a urinal—a request from all the boys in the family—make this the ultimate rough and tumble rugged bathroom.
Photos by: Bernardo Grijalva
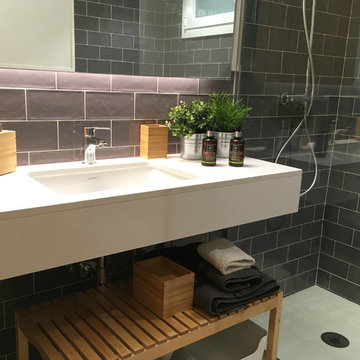
Design ideas for a small transitional master bathroom in Barcelona with a curbless shower, an urinal, gray tile, subway tile, white walls, terrazzo floors, an undermount sink and solid surface benchtops.
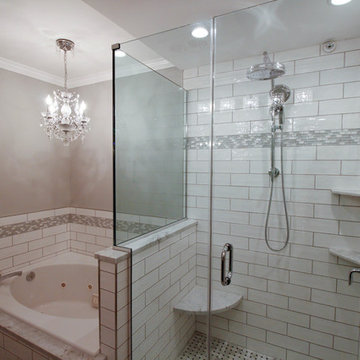
Karolina Zawistowska
This is an example of a mid-sized traditional master bathroom in New York with flat-panel cabinets, grey cabinets, a drop-in tub, a corner shower, an urinal, white tile, ceramic tile, grey walls, mosaic tile floors, an undermount sink, marble benchtops, white floor and a hinged shower door.
This is an example of a mid-sized traditional master bathroom in New York with flat-panel cabinets, grey cabinets, a drop-in tub, a corner shower, an urinal, white tile, ceramic tile, grey walls, mosaic tile floors, an undermount sink, marble benchtops, white floor and a hinged shower door.
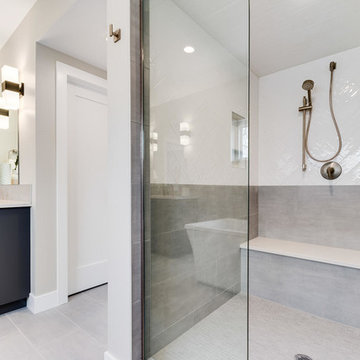
Large transitional master bathroom in Denver with flat-panel cabinets, grey cabinets, a freestanding tub, a corner shower, an urinal, gray tile, porcelain tile, grey walls, porcelain floors, an undermount sink, engineered quartz benchtops, grey floor, a hinged shower door and white benchtops.
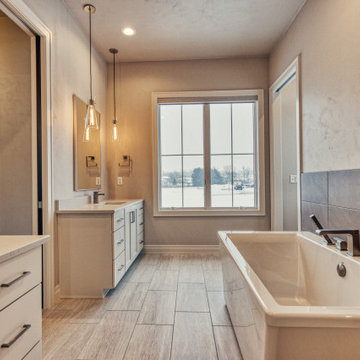
Large transitional master wet room bathroom in Other with shaker cabinets, white cabinets, a freestanding tub, an urinal, gray tile, ceramic tile, grey walls, ceramic floors, an undermount sink, engineered quartz benchtops, grey floor, a hinged shower door and white benchtops.
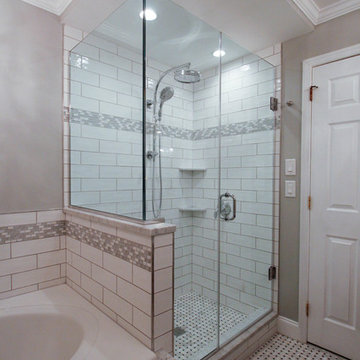
Karolina Zawistowska
Mid-sized traditional master bathroom in New York with flat-panel cabinets, grey cabinets, a drop-in tub, a corner shower, an urinal, white tile, ceramic tile, grey walls, mosaic tile floors, an undermount sink, marble benchtops, white floor and a hinged shower door.
Mid-sized traditional master bathroom in New York with flat-panel cabinets, grey cabinets, a drop-in tub, a corner shower, an urinal, white tile, ceramic tile, grey walls, mosaic tile floors, an undermount sink, marble benchtops, white floor and a hinged shower door.
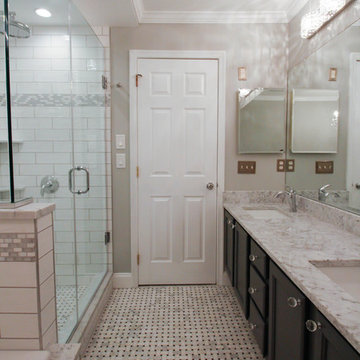
Karolina Zawistowska
Mid-sized traditional master bathroom in New York with flat-panel cabinets, grey cabinets, a drop-in tub, a corner shower, an urinal, white tile, ceramic tile, grey walls, mosaic tile floors, an undermount sink, marble benchtops, white floor and a hinged shower door.
Mid-sized traditional master bathroom in New York with flat-panel cabinets, grey cabinets, a drop-in tub, a corner shower, an urinal, white tile, ceramic tile, grey walls, mosaic tile floors, an undermount sink, marble benchtops, white floor and a hinged shower door.
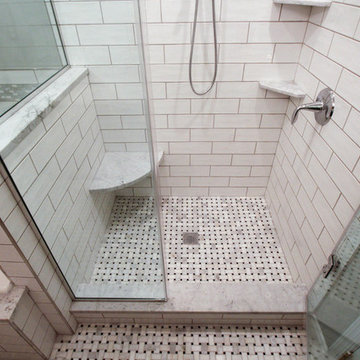
Karolina Zawistowska
Photo of a mid-sized traditional master bathroom in New York with flat-panel cabinets, grey cabinets, a drop-in tub, a corner shower, an urinal, white tile, ceramic tile, grey walls, mosaic tile floors, an undermount sink, marble benchtops, white floor and a hinged shower door.
Photo of a mid-sized traditional master bathroom in New York with flat-panel cabinets, grey cabinets, a drop-in tub, a corner shower, an urinal, white tile, ceramic tile, grey walls, mosaic tile floors, an undermount sink, marble benchtops, white floor and a hinged shower door.
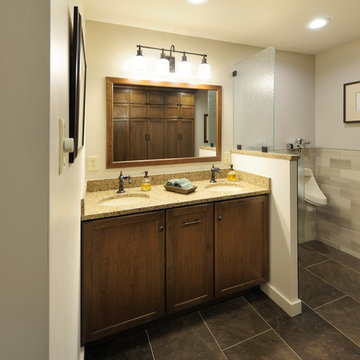
This is an example of a mid-sized traditional master bathroom in Other with recessed-panel cabinets, medium wood cabinets, beige tile, porcelain tile, white walls, porcelain floors, an undermount sink, granite benchtops, brown floor, an open shower, an urinal and an open shower.
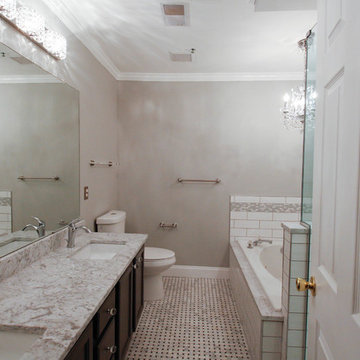
Karolina Zawistowska
Photo of a mid-sized traditional master bathroom in New York with flat-panel cabinets, grey cabinets, a drop-in tub, a corner shower, an urinal, white tile, ceramic tile, grey walls, mosaic tile floors, an undermount sink, marble benchtops, white floor and a hinged shower door.
Photo of a mid-sized traditional master bathroom in New York with flat-panel cabinets, grey cabinets, a drop-in tub, a corner shower, an urinal, white tile, ceramic tile, grey walls, mosaic tile floors, an undermount sink, marble benchtops, white floor and a hinged shower door.
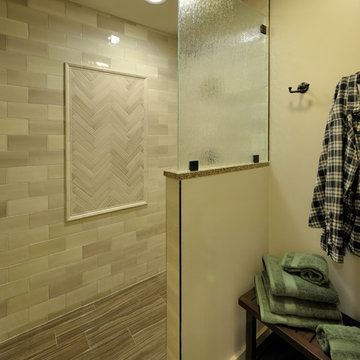
Mid-sized transitional master bathroom in Other with recessed-panel cabinets, medium wood cabinets, an open shower, beige tile, porcelain tile, white walls, porcelain floors, an undermount sink, granite benchtops, brown floor, an open shower and an urinal.
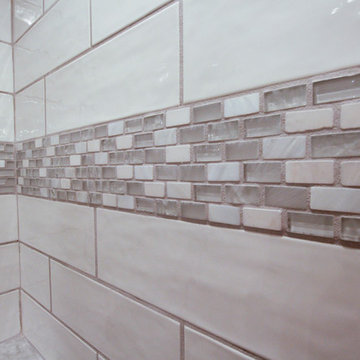
Karolina Zawistowska
Design ideas for a mid-sized traditional master bathroom in New York with flat-panel cabinets, grey cabinets, a drop-in tub, a corner shower, an urinal, white tile, ceramic tile, grey walls, mosaic tile floors, an undermount sink, marble benchtops, white floor and a hinged shower door.
Design ideas for a mid-sized traditional master bathroom in New York with flat-panel cabinets, grey cabinets, a drop-in tub, a corner shower, an urinal, white tile, ceramic tile, grey walls, mosaic tile floors, an undermount sink, marble benchtops, white floor and a hinged shower door.
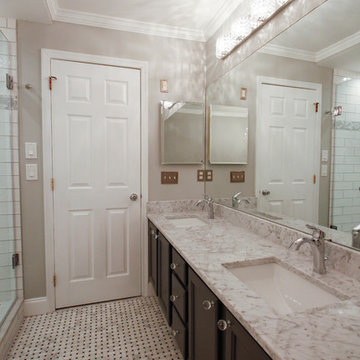
Karolina Zawistowska
This is an example of a mid-sized traditional master bathroom in New York with flat-panel cabinets, grey cabinets, a drop-in tub, a corner shower, an urinal, white tile, ceramic tile, grey walls, mosaic tile floors, an undermount sink, marble benchtops, white floor and a hinged shower door.
This is an example of a mid-sized traditional master bathroom in New York with flat-panel cabinets, grey cabinets, a drop-in tub, a corner shower, an urinal, white tile, ceramic tile, grey walls, mosaic tile floors, an undermount sink, marble benchtops, white floor and a hinged shower door.
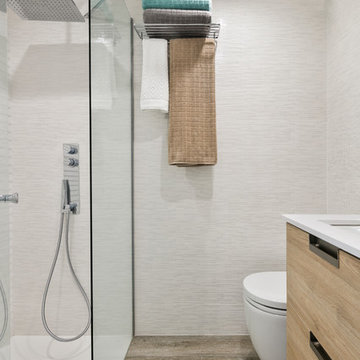
Inspiration for a modern 3/4 bathroom in Barcelona with light wood cabinets, a curbless shower, an urinal, white tile, porcelain tile, white walls, porcelain floors and an undermount sink.
Bathroom Design Ideas with an Urinal and an Undermount Sink
6