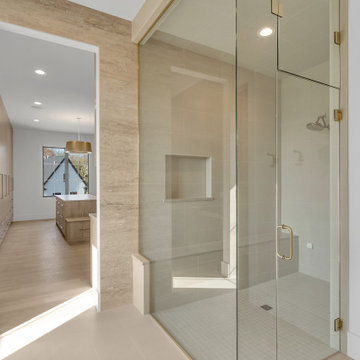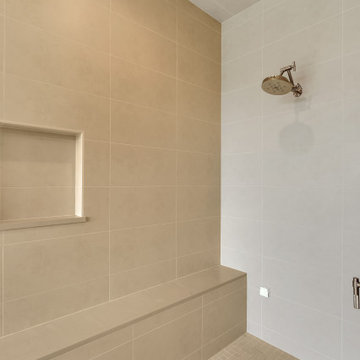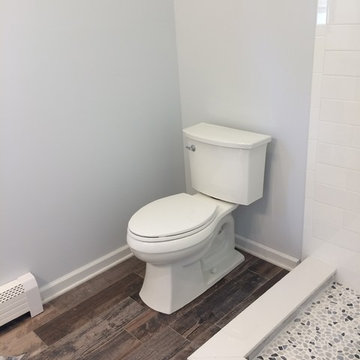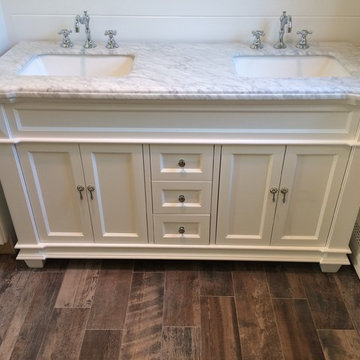Bathroom Design Ideas with an Urinal and an Undermount Sink
Refine by:
Budget
Sort by:Popular Today
141 - 144 of 144 photos
Item 1 of 3

steam shower room with custom built bench and niche
Photo of an expansive transitional master wet room bathroom in Other with flat-panel cabinets, light wood cabinets, a drop-in tub, an urinal, beige tile, travertine, white walls, ceramic floors, an undermount sink, quartzite benchtops, beige floor, a hinged shower door, grey benchtops, a shower seat, a double vanity, a floating vanity and vaulted.
Photo of an expansive transitional master wet room bathroom in Other with flat-panel cabinets, light wood cabinets, a drop-in tub, an urinal, beige tile, travertine, white walls, ceramic floors, an undermount sink, quartzite benchtops, beige floor, a hinged shower door, grey benchtops, a shower seat, a double vanity, a floating vanity and vaulted.

steam shower
Expansive transitional master wet room bathroom in Other with flat-panel cabinets, light wood cabinets, a drop-in tub, an urinal, beige tile, travertine, white walls, ceramic floors, an undermount sink, quartzite benchtops, beige floor, a hinged shower door, grey benchtops, a shower seat, a double vanity, a floating vanity and vaulted.
Expansive transitional master wet room bathroom in Other with flat-panel cabinets, light wood cabinets, a drop-in tub, an urinal, beige tile, travertine, white walls, ceramic floors, an undermount sink, quartzite benchtops, beige floor, a hinged shower door, grey benchtops, a shower seat, a double vanity, a floating vanity and vaulted.

Outdated on suite re-imagined into a relaxing bright and airy farmhouse transitional space
Mid-sized traditional 3/4 bathroom in New York with furniture-like cabinets, white cabinets, a double shower, an urinal, white tile, porcelain tile, blue walls, porcelain floors, an undermount sink, marble benchtops, brown floor and a hinged shower door.
Mid-sized traditional 3/4 bathroom in New York with furniture-like cabinets, white cabinets, a double shower, an urinal, white tile, porcelain tile, blue walls, porcelain floors, an undermount sink, marble benchtops, brown floor and a hinged shower door.

Outdated on suite re-imagined into a relaxing bright and airy farmhouse transitional space
This is an example of a mid-sized traditional 3/4 bathroom in New York with furniture-like cabinets, white cabinets, a double shower, an urinal, white tile, porcelain tile, blue walls, porcelain floors, an undermount sink, marble benchtops, brown floor and a hinged shower door.
This is an example of a mid-sized traditional 3/4 bathroom in New York with furniture-like cabinets, white cabinets, a double shower, an urinal, white tile, porcelain tile, blue walls, porcelain floors, an undermount sink, marble benchtops, brown floor and a hinged shower door.
Bathroom Design Ideas with an Urinal and an Undermount Sink
8