Bathroom Design Ideas with Beaded Inset Cabinets and an Enclosed Toilet
Refine by:
Budget
Sort by:Popular Today
101 - 120 of 668 photos
Item 1 of 3
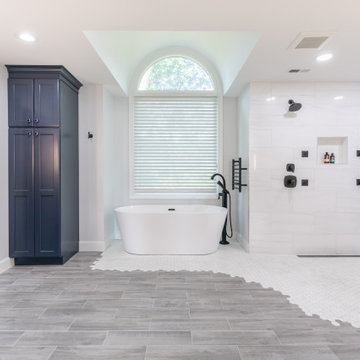
The homeowners of this large single-family home in Fairfax Station suburb of Virginia, desired a remodel of their master bathroom. The homeowners selected an open concept for the master bathroom.
We relocated and enlarged the shower. The prior built-in tub was removed and replaced with a slip-free standing tub. The commode was moved the other side of the bathroom in its own space. The bathroom was enlarged by taking a few feet of space from an adjacent closet and bedroom to make room for two separate vanity spaces. The doorway was widened which required relocating ductwork and plumbing to accommodate the spacing. A new barn door is now the bathroom entrance. Each of the vanities are equipped with decorative mirrors and sconce lights. We removed a window for placement of the new shower which required new siding and framing to create a seamless exterior appearance. Elegant plank porcelain floors with embedded hexagonal marble inlay for shower floor and surrounding tub make this memorable transformation. The shower is equipped with multi-function shower fixtures, a hand shower and beautiful custom glass inlay on feature wall. A custom French-styled door shower enclosure completes this elegant shower area. The heated floors and heated towel warmers are among other new amenities.

Small family bathroom with in wall hidden toilet cistern , strong decorative feature tiles combined with rustic white subway tiles.
Free standing bath shower combination with brass taps fittings and fixtures.
Wall hung vanity cabinet with above counter basin.
Caesarstone Empira White vanity and full length ledge tops.
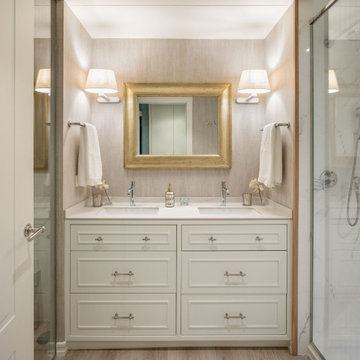
Design ideas for a large transitional master bathroom in Madrid with beaded inset cabinets, white cabinets, a curbless shower, a wall-mount toilet, beige walls, laminate floors, an undermount sink, engineered quartz benchtops, a hinged shower door, beige benchtops, an enclosed toilet, a double vanity, a built-in vanity and wallpaper.
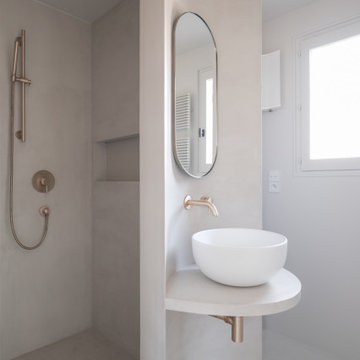
La salle de bain est repensée pour être compacte et ergonomique. Une cloison courbe vient séparer et cacher une grande douche à l'italienne et un espace wc en arrière plan. La salle de bain est revêtue de béton ciré dans une teinte douce autour des sable rosé.
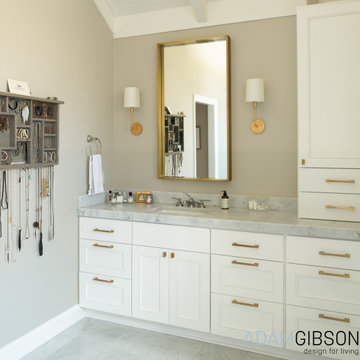
Vaulted bath with lots of light.
Large eclectic master bathroom in Indianapolis with beaded inset cabinets, white cabinets, a freestanding tub, an alcove shower, a bidet, white tile, porcelain tile, yellow walls, marble floors, an undermount sink, marble benchtops, grey floor, a hinged shower door, grey benchtops, an enclosed toilet, a double vanity, a built-in vanity and vaulted.
Large eclectic master bathroom in Indianapolis with beaded inset cabinets, white cabinets, a freestanding tub, an alcove shower, a bidet, white tile, porcelain tile, yellow walls, marble floors, an undermount sink, marble benchtops, grey floor, a hinged shower door, grey benchtops, an enclosed toilet, a double vanity, a built-in vanity and vaulted.
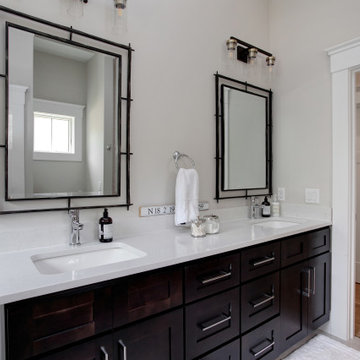
Stunning master bathroom of The Flatts. View House Plan THD-7375: https://www.thehousedesigners.com/plan/the-flatts-7375/

Inspiration for a large transitional master bathroom in Philadelphia with beaded inset cabinets, black cabinets, a freestanding tub, an open shower, a one-piece toilet, gray tile, marble, pink walls, marble floors, an undermount sink, quartzite benchtops, grey floor, an open shower, white benchtops, an enclosed toilet and a double vanity.
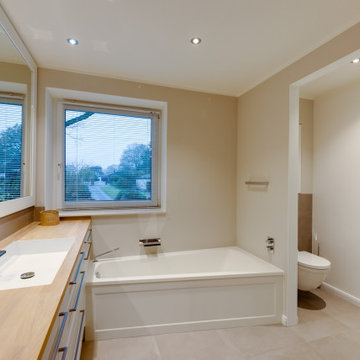
Hauptsächliche Dekorfarbe im Badezimmer ist Weiß, die Wände erstrahlen in einem zarten grau-braunen Farbton. Der Boden, der Fliesenspiegel beim WC und in der Dusche sind in hellen Beigetönen gewählt. Hierdurch ist die Gesamtwirkung aufgelockert. Auch die Abstellflächen am Waschbecken nehmen diese Tönung auf, hier jedoch in natürlichem Holzlook. Neben dem Lichteinfall durch das geräumige Fenster bei Tageslicht sind an der Decke eingelassene LED-Strahler in allen Bereichen für ausreichende Helligkeit eingesetzt.
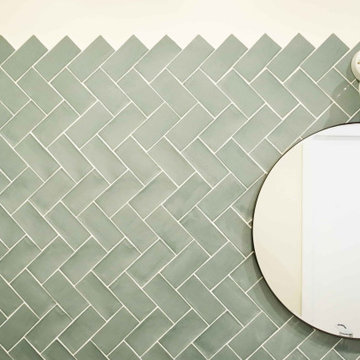
Fenêtre sur cour. Un ancien cabinet d’avocat entièrement repensé et rénové en appartement. Un air de maison de campagne s’invite dans ce petit repaire parisien, s’ouvrant sur une cour bucolique.
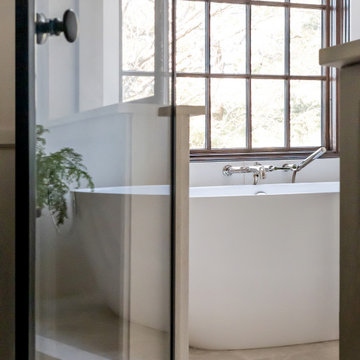
The details are not the details, they are the design.
•
Primary Suite Renovation, 1928 Built Home
Newton Centre, MA
•
2020 CotY Gold Award Winner ‑ Residential Bath $60k+
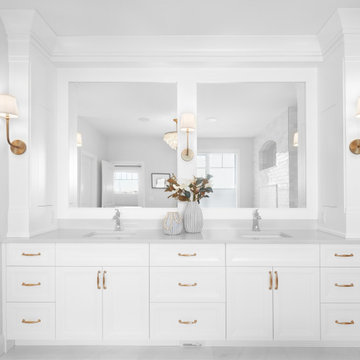
White lacquered master ensuite featuring his & her vanity, with TipOn (push to open) medicine cabinets, TopKnobs gold brushed cabinetry hardware, custom built-in make-up desk, jewelry drawer storage, custom LED touch-controlled mirror and granite countertops.
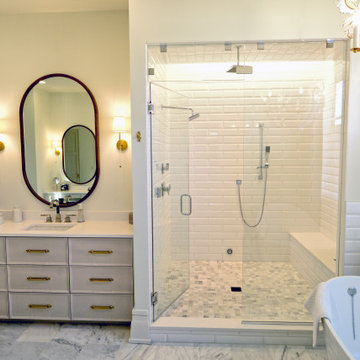
This Master Bathroom features a beautiful tile floor with geometric inserts. The finishes are high end with separate sinks and vanities, custom lighting, tiled walk-in shower and soaking tub.
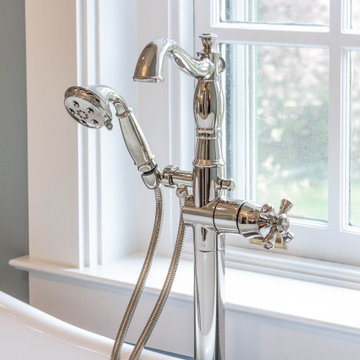
Inspiration for a mid-sized traditional master bathroom in Other with beaded inset cabinets, dark wood cabinets, a freestanding tub, a corner shower, a two-piece toilet, white tile, porcelain tile, blue walls, porcelain floors, an undermount sink, quartzite benchtops, white floor, a hinged shower door, white benchtops, an enclosed toilet, a double vanity, a built-in vanity and wallpaper.
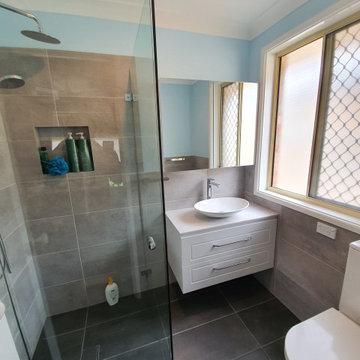
Design ideas for a mid-sized contemporary master bathroom in Sydney with beaded inset cabinets, white cabinets, a corner tub, a corner shower, a two-piece toilet, gray tile, ceramic tile, blue walls, ceramic floors, a pedestal sink, marble benchtops, grey floor, a hinged shower door, multi-coloured benchtops, an enclosed toilet, a single vanity and a floating vanity.
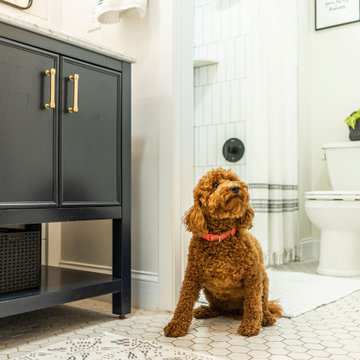
With hints of blacks, blues, and golds, this bathroom renovation was a perfect mix to bring this space to life again. Double bowl navy vanity with Carrara stone and an accent of white shiplap to tie in a little texture for a clean, refreshing, and simple feel. Simple subway tile with dark grout and black fixtures to note a contemporary aesthetic.
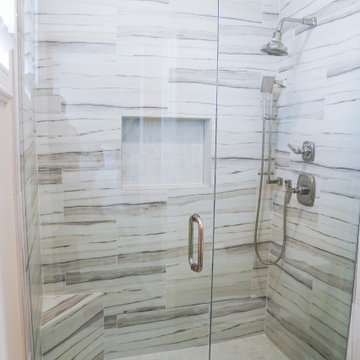
New Contemporary bathroom design. Marble shower with white laminate countertop.
Small modern 3/4 bathroom in Orange County with beaded inset cabinets, dark wood cabinets, an alcove shower, a one-piece toilet, white tile, beige walls, a drop-in sink, laminate benchtops, white floor, an open shower, white benchtops, an enclosed toilet, a single vanity and a built-in vanity.
Small modern 3/4 bathroom in Orange County with beaded inset cabinets, dark wood cabinets, an alcove shower, a one-piece toilet, white tile, beige walls, a drop-in sink, laminate benchtops, white floor, an open shower, white benchtops, an enclosed toilet, a single vanity and a built-in vanity.
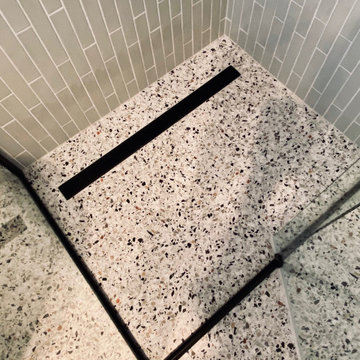
We know the world works in mysterious ways – we were reminded of this when two very distinct clients paired feature green subway tiles with a terrazzo looking floor tile AT THE SAME TIME with black tap ware and wooden vanities. We claim credit in the plumbing, carpentry, waterproofing and tiling, but not the design.
Our preferred marine grade tiled shower base was installed onto substrate flooring. The vanity and bath plumbing were both reconfigured to suit the new layout. Plantation blinds have since been installed to round off this lovely bathroom.
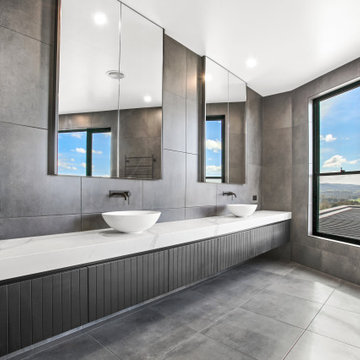
Design ideas for an expansive modern master wet room bathroom in Other with beaded inset cabinets, black cabinets, a one-piece toilet, gray tile, cement tile, grey walls, cement tiles, a vessel sink, engineered quartz benchtops, grey floor, an open shower, white benchtops, an enclosed toilet, a double vanity and a floating vanity.
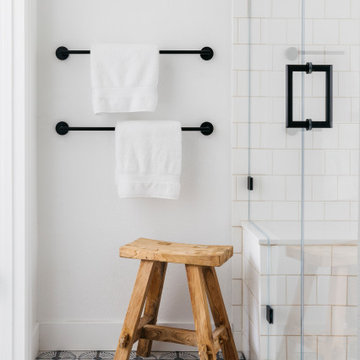
This project was a joy to work on, as we married our firm’s modern design aesthetic with the client’s more traditional and rustic taste. We gave new life to all three bathrooms in her home, making better use of the space in the powder bathroom, optimizing the layout for a brother & sister to share a hall bath, and updating the primary bathroom with a large curbless walk-in shower and luxurious clawfoot tub. Though each bathroom has its own personality, we kept the palette cohesive throughout all three.
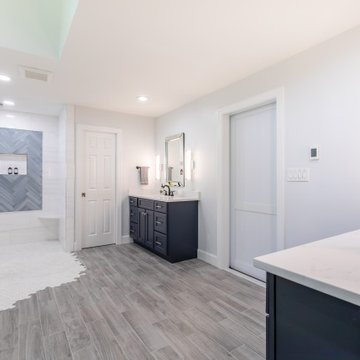
The homeowners of this large single-family home in Fairfax Station suburb of Virginia, desired a remodel of their master bathroom. The homeowners selected an open concept for the master bathroom.
We relocated and enlarged the shower. The prior built-in tub was removed and replaced with a slip-free standing tub. The commode was moved the other side of the bathroom in its own space. The bathroom was enlarged by taking a few feet of space from an adjacent closet and bedroom to make room for two separate vanity spaces. The doorway was widened which required relocating ductwork and plumbing to accommodate the spacing. A new barn door is now the bathroom entrance. Each of the vanities are equipped with decorative mirrors and sconce lights. We removed a window for placement of the new shower which required new siding and framing to create a seamless exterior appearance. Elegant plank porcelain floors with embedded hexagonal marble inlay for shower floor and surrounding tub make this memorable transformation. The shower is equipped with multi-function shower fixtures, a hand shower and beautiful custom glass inlay on feature wall. A custom French-styled door shower enclosure completes this elegant shower area. The heated floors and heated towel warmers are among other new amenities.
Bathroom Design Ideas with Beaded Inset Cabinets and an Enclosed Toilet
6