Bathroom Design Ideas with Beige Benchtops and Yellow Benchtops
Refine by:
Budget
Sort by:Popular Today
41 - 60 of 24,079 photos
Item 1 of 3

A large shower enclosure is surrounded by his and hers vanities.
Large traditional master bathroom in Indianapolis with recessed-panel cabinets, white cabinets, a freestanding tub, an alcove shower, grey walls, ceramic floors, an undermount sink, marble benchtops, brown floor, a hinged shower door, beige benchtops, a double vanity and a freestanding vanity.
Large traditional master bathroom in Indianapolis with recessed-panel cabinets, white cabinets, a freestanding tub, an alcove shower, grey walls, ceramic floors, an undermount sink, marble benchtops, brown floor, a hinged shower door, beige benchtops, a double vanity and a freestanding vanity.

This gorgeous bathroom renovation features floating cabinets with a light beachwood finish.
Interior design by Mused Interiors
Architecture by Clifford Planning & Architecture
Featuring cabinetry by Plus Interiors

A coastal styled guest bathroom with cute dog-themed wallpaper and a distressed navy vanity
Inspiration for a small 3/4 bathroom in Grand Rapids with beaded inset cabinets, blue cabinets, white walls, ceramic floors, an undermount sink, engineered quartz benchtops, beige floor, beige benchtops, a single vanity, a built-in vanity and wallpaper.
Inspiration for a small 3/4 bathroom in Grand Rapids with beaded inset cabinets, blue cabinets, white walls, ceramic floors, an undermount sink, engineered quartz benchtops, beige floor, beige benchtops, a single vanity, a built-in vanity and wallpaper.

This master bath was an explosion of travertine and beige.
The clients wanted an updated space without the expense of a full remodel. We layered a textured faux grasscloth and painted the trim to soften the tones of the tile. The existing cabinets were painted a bold blue and new hardware dressed them up. The crystal chandelier and mirrored sconces add sparkle to the space. New larger mirrors bring light into the space and a soft linen roman shade with embellished tassel fringe frames the bathtub area. Our favorite part of the space is the well traveled Turkish rug to add some warmth and pattern to the space. A treasured piece of art from their trip to Italy found its forever home in the redone bath.

$15,000- $25,000
Photo of a small contemporary bathroom in Columbus with flat-panel cabinets, grey cabinets, a shower/bathtub combo, a one-piece toilet, black and white tile, ceramic tile, grey walls, medium hardwood floors, granite benchtops, brown floor, a shower curtain, beige benchtops, a single vanity and a freestanding vanity.
Photo of a small contemporary bathroom in Columbus with flat-panel cabinets, grey cabinets, a shower/bathtub combo, a one-piece toilet, black and white tile, ceramic tile, grey walls, medium hardwood floors, granite benchtops, brown floor, a shower curtain, beige benchtops, a single vanity and a freestanding vanity.
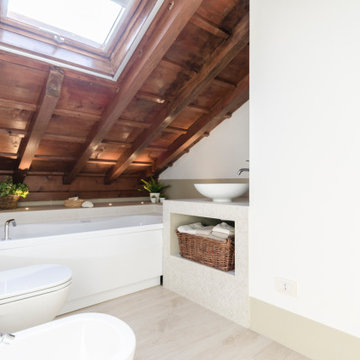
Molti vincoli strutturali, ma non ci siamo arresi :-))
Bagno completo con inserimento vasca idromassaggio
Rifacimento bagno totale, rivestimenti orizzontali, impianti sanitario e illuminazione, serramenti.
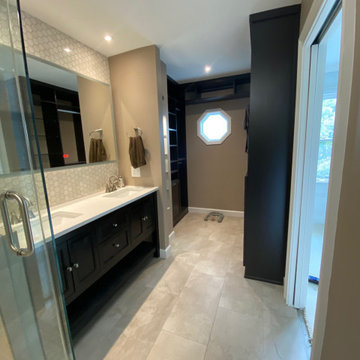
Remodeling Master bathroom
Inspiration for a mid-sized modern master bathroom in Atlanta with raised-panel cabinets, black cabinets, a corner shower, beige tile, marble, brown walls, porcelain floors, an undermount sink, engineered quartz benchtops, beige floor, a sliding shower screen, beige benchtops, a double vanity and a freestanding vanity.
Inspiration for a mid-sized modern master bathroom in Atlanta with raised-panel cabinets, black cabinets, a corner shower, beige tile, marble, brown walls, porcelain floors, an undermount sink, engineered quartz benchtops, beige floor, a sliding shower screen, beige benchtops, a double vanity and a freestanding vanity.
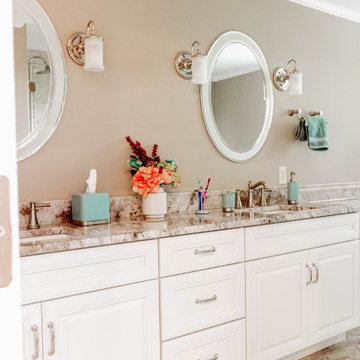
Design ideas for a mid-sized traditional master bathroom in Other with raised-panel cabinets, white cabinets, a corner tub, a corner shower, a two-piece toilet, beige tile, porcelain tile, beige walls, porcelain floors, an undermount sink, granite benchtops, beige floor, a hinged shower door, beige benchtops, a shower seat, a double vanity, a built-in vanity and decorative wall panelling.
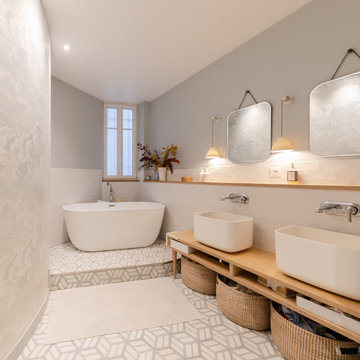
Nos clients ont fait l'acquisition de ce 135 m² afin d'y loger leur future famille. Le couple avait une certaine vision de leur intérieur idéal : de grands espaces de vie et de nombreux rangements.
Nos équipes ont donc traduit cette vision physiquement. Ainsi, l'appartement s'ouvre sur une entrée intemporelle où se dresse un meuble Ikea et une niche boisée. Éléments parfaits pour habiller le couloir et y ranger des éléments sans l'encombrer d'éléments extérieurs.
Les pièces de vie baignent dans la lumière. Au fond, il y a la cuisine, située à la place d'une ancienne chambre. Elle détonne de par sa singularité : un look contemporain avec ses façades grises et ses finitions en laiton sur fond de papier au style anglais.
Les rangements de la cuisine s'invitent jusqu'au premier salon comme un trait d'union parfait entre les 2 pièces.
Derrière une verrière coulissante, on trouve le 2e salon, lieu de détente ultime avec sa bibliothèque-meuble télé conçue sur-mesure par nos équipes.
Enfin, les SDB sont un exemple de notre savoir-faire ! Il y a celle destinée aux enfants : spacieuse, chaleureuse avec sa baignoire ovale. Et celle des parents : compacte et aux traits plus masculins avec ses touches de noir.
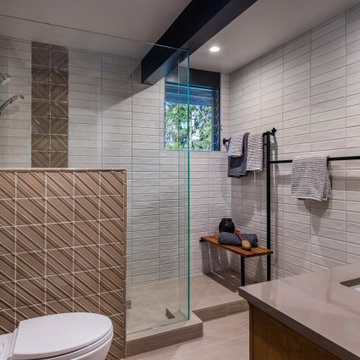
Classic stacked tile is perfect for the upgraded mid-century modern bathroom.
Mid-sized midcentury bathroom in Portland with an open shower, a one-piece toilet, white tile, ceramic tile, beige walls, porcelain floors, an undermount sink, engineered quartz benchtops, beige floor, an open shower, beige benchtops, a shower seat and a single vanity.
Mid-sized midcentury bathroom in Portland with an open shower, a one-piece toilet, white tile, ceramic tile, beige walls, porcelain floors, an undermount sink, engineered quartz benchtops, beige floor, an open shower, beige benchtops, a shower seat and a single vanity.
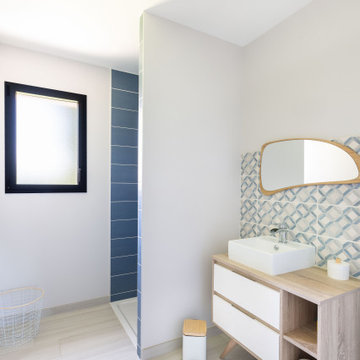
Copyright Val de Saône Bâtiment et Gael Fontany; toute reproduction interdite.
Inspiration for a mid-sized scandinavian 3/4 bathroom in Lyon with flat-panel cabinets, beige cabinets, an alcove shower, white walls, a vessel sink, wood benchtops, beige floor, an open shower, beige benchtops, a single vanity and a freestanding vanity.
Inspiration for a mid-sized scandinavian 3/4 bathroom in Lyon with flat-panel cabinets, beige cabinets, an alcove shower, white walls, a vessel sink, wood benchtops, beige floor, an open shower, beige benchtops, a single vanity and a freestanding vanity.
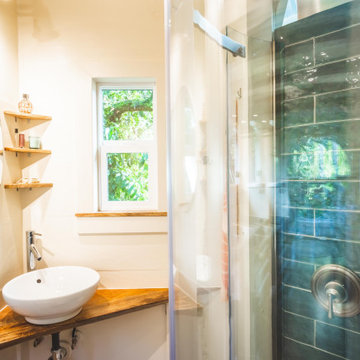
This tiny home has utilized space-saving design and put the bathroom vanity in the corner of the bathroom. Natural light in addition to track lighting makes this vanity perfect for getting ready in the morning. Triangle corner shelves give an added space for personal items to keep from cluttering the wood counter. This contemporary, costal Tiny Home features a bathroom with a shower built out over the tongue of the trailer it sits on saving space and creating space in the bathroom. This shower has it's own clear roofing giving the shower a skylight. This allows tons of light to shine in on the beautiful blue tiles that shape this corner shower. Stainless steel planters hold ferns giving the shower an outdoor feel. With sunlight, plants, and a rain shower head above the shower, it is just like an outdoor shower only with more convenience and privacy. The curved glass shower door gives the whole tiny home bathroom a bigger feel while letting light shine through to the rest of the bathroom. The blue tile shower has niches; built-in shower shelves to save space making your shower experience even better. The bathroom door is a pocket door, saving space in both the bathroom and kitchen to the other side. The frosted glass pocket door also allows light to shine through.
This Tiny Home has a unique shower structure that points out over the tongue of the tiny house trailer. This provides much more room to the entire bathroom and centers the beautiful shower so that it is what you see looking through the bathroom door. The gorgeous blue tile is hit with natural sunlight from above allowed in to nurture the ferns by way of clear roofing. Yes, there is a skylight in the shower and plants making this shower conveniently located in your bathroom feel like an outdoor shower. It has a large rounded sliding glass door that lets the space feel open and well lit. There is even a frosted sliding pocket door that also lets light pass back and forth. There are built-in shelves to conserve space making the shower, bathroom, and thus the tiny house, feel larger, open and airy.
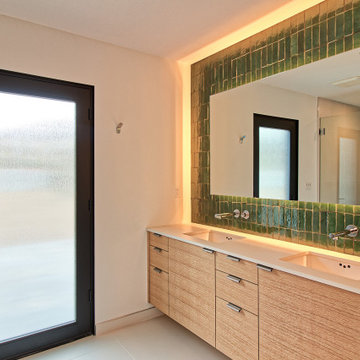
This is an example of a mid-sized contemporary master bathroom in Boise with flat-panel cabinets, light wood cabinets, an alcove shower, green tile, ceramic tile, an undermount sink, a hinged shower door, a double vanity, a floating vanity, white walls, porcelain floors, beige floor and beige benchtops.
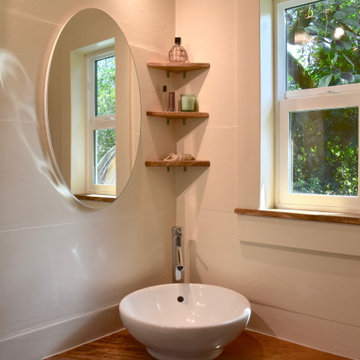
This tiny home has utilized space-saving design and put the bathroom vanity in the corner of the bathroom. Natural light in addition to track lighting makes this vanity perfect for getting ready in the morning. Triangle corner shelves give an added space for personal items to keep from cluttering the wood counter. This contemporary, costal Tiny Home features a bathroom with a shower built out over the tongue of the trailer it sits on saving space and creating space in the bathroom. This shower has it's own clear roofing giving the shower a skylight. This allows tons of light to shine in on the beautiful blue tiles that shape this corner shower. Stainless steel planters hold ferns giving the shower an outdoor feel. With sunlight, plants, and a rain shower head above the shower, it is just like an outdoor shower only with more convenience and privacy. The curved glass shower door gives the whole tiny home bathroom a bigger feel while letting light shine through to the rest of the bathroom. The blue tile shower has niches; built-in shower shelves to save space making your shower experience even better. The bathroom door is a pocket door, saving space in both the bathroom and kitchen to the other side. The frosted glass pocket door also allows light to shine through.
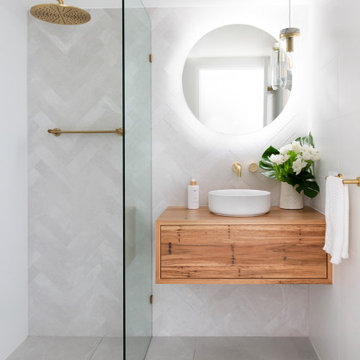
Belongil Salt Bathroom - Interior Design Louise Roche @villastyling
This is an example of a mid-sized contemporary 3/4 bathroom in Brisbane with flat-panel cabinets, medium wood cabinets, a corner shower, gray tile, porcelain tile, porcelain floors, a vessel sink, wood benchtops, grey floor, an open shower, beige benchtops, a single vanity and a floating vanity.
This is an example of a mid-sized contemporary 3/4 bathroom in Brisbane with flat-panel cabinets, medium wood cabinets, a corner shower, gray tile, porcelain tile, porcelain floors, a vessel sink, wood benchtops, grey floor, an open shower, beige benchtops, a single vanity and a floating vanity.
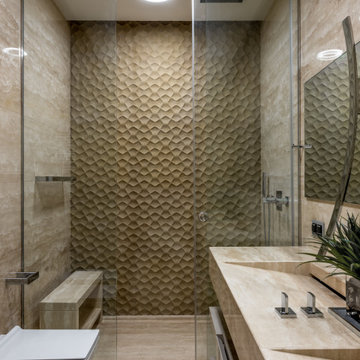
Contemporary bathroom in Moscow with an alcove shower, beige tile, a trough sink, beige floor, a sliding shower screen and beige benchtops.
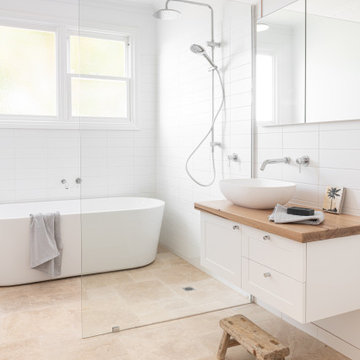
This is an example of a contemporary wet room bathroom in Geelong with shaker cabinets, white cabinets, a freestanding tub, white tile, white walls, a vessel sink, wood benchtops, beige floor and beige benchtops.
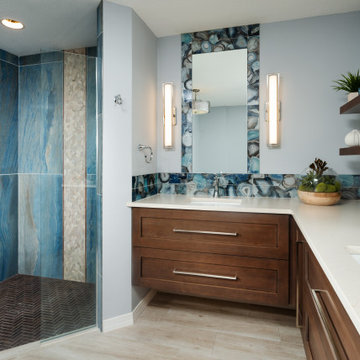
This Master Bathroom remodel removed some framing and drywall above and at the sides of the shower opening to enlarge the shower entry and provide a breathtaking view to the exotic polished porcelain marble tile in a 24 x 48 size used inside. The sliced stone used as vertical accent was hand placed by the tile installer to eliminate the tile outlines sometimes seen in lesser quality installations. The agate design glass tiles used as the backsplash and mirror surround delight the eye. The warm brown griege cabinetry have custom designed drawer interiors to work around the plumbing underneath. Floating vanities add visual space to the room. The dark brown in the herringbone shower floor is repeated in the master bedroom wood flooring coloring so that the entire master suite flows.
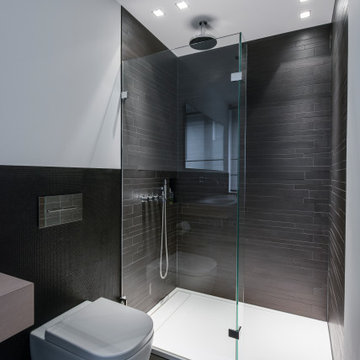
Schlichte, klassische Aufteilung mit matter Keramik am WC und Duschtasse und Waschbecken aus Mineralwerkstoffe. Das Becken eingebaut in eine Holzablage mit Stauraummöglichkeit. Klare Linien und ein Materialmix von klein zu groß definieren den Raum. Großes Raumgefühl durch die offene Dusche.
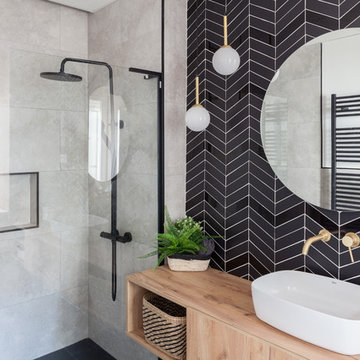
Inspiration for a large scandinavian 3/4 bathroom in Madrid with ceramic tile, ceramic floors, a vessel sink, wood benchtops, black floor, flat-panel cabinets, light wood cabinets, an alcove shower, black tile, blue tile, multi-coloured walls, an open shower and beige benchtops.
Bathroom Design Ideas with Beige Benchtops and Yellow Benchtops
3