Bathroom Design Ideas with Beige Tile and a Sliding Shower Screen
Refine by:
Budget
Sort by:Popular Today
101 - 120 of 5,716 photos
Item 1 of 3
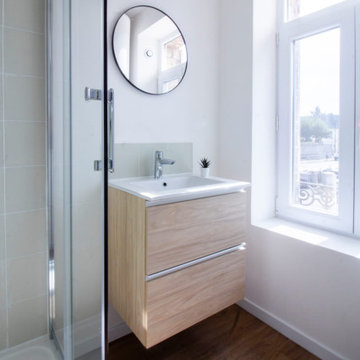
Rénovation d'une salle de bain en salle de bain moderne, compact et élégante pour un petit appartement T2.
Objectif du client : Créer une salle de bain compacte, fonctionnelle, à un budget avec un bon rapport qualité / prix
Montant Salle de bain rénové : 3700€
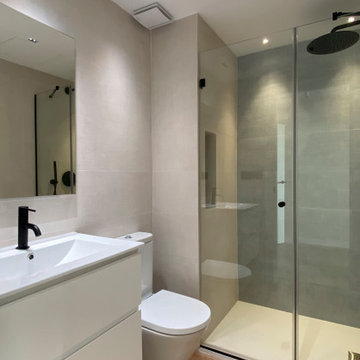
Mid-sized contemporary master bathroom in Barcelona with white cabinets, a curbless shower, a one-piece toilet, beige tile, beige walls, medium hardwood floors, an integrated sink, a sliding shower screen, white benchtops, an enclosed toilet, a single vanity and a built-in vanity.
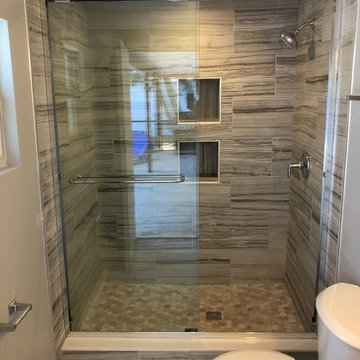
Design ideas for a mid-sized contemporary 3/4 bathroom in Orlando with an alcove shower, a two-piece toilet, beige tile, porcelain tile, beige walls, marble benchtops, beige floor, a sliding shower screen, white benchtops and laminate floors.
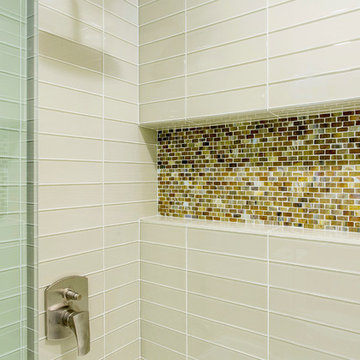
Burlwood cabinets compliment 2" x 12" neutral toned glass tiles.
Inspiration for a mid-sized contemporary master bathroom in San Diego with flat-panel cabinets, medium wood cabinets, a drop-in tub, beige tile, glass tile, limestone floors, a vessel sink, engineered quartz benchtops, beige floor, beige walls and a sliding shower screen.
Inspiration for a mid-sized contemporary master bathroom in San Diego with flat-panel cabinets, medium wood cabinets, a drop-in tub, beige tile, glass tile, limestone floors, a vessel sink, engineered quartz benchtops, beige floor, beige walls and a sliding shower screen.
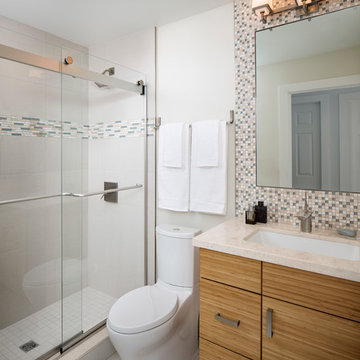
photo by Chipper Hatter
Design ideas for a mid-sized contemporary kids bathroom in Miami with flat-panel cabinets, medium wood cabinets, an alcove shower, a two-piece toilet, beige tile, porcelain tile, white walls, porcelain floors, an undermount sink, marble benchtops, white floor and a sliding shower screen.
Design ideas for a mid-sized contemporary kids bathroom in Miami with flat-panel cabinets, medium wood cabinets, an alcove shower, a two-piece toilet, beige tile, porcelain tile, white walls, porcelain floors, an undermount sink, marble benchtops, white floor and a sliding shower screen.
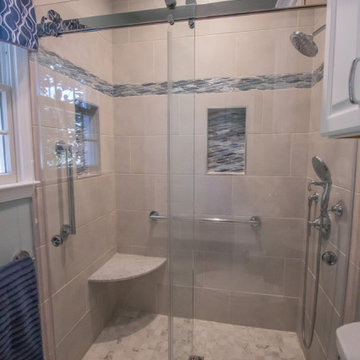
Working in the exact footprint of the previous bath and using a complementary balance of contemporary materials, fixtures and finishes the Bel Air Construction team created a refreshed bath of natural tones and textures and made functional improvements in the process.

This 1910 West Highlands home was so compartmentalized that you couldn't help to notice you were constantly entering a new room every 8-10 feet. There was also a 500 SF addition put on the back of the home to accommodate a living room, 3/4 bath, laundry room and back foyer - 350 SF of that was for the living room. Needless to say, the house needed to be gutted and replanned.
Kitchen+Dining+Laundry-Like most of these early 1900's homes, the kitchen was not the heartbeat of the home like they are today. This kitchen was tucked away in the back and smaller than any other social rooms in the house. We knocked out the walls of the dining room to expand and created an open floor plan suitable for any type of gathering. As a nod to the history of the home, we used butcherblock for all the countertops and shelving which was accented by tones of brass, dusty blues and light-warm greys. This room had no storage before so creating ample storage and a variety of storage types was a critical ask for the client. One of my favorite details is the blue crown that draws from one end of the space to the other, accenting a ceiling that was otherwise forgotten.
Primary Bath-This did not exist prior to the remodel and the client wanted a more neutral space with strong visual details. We split the walls in half with a datum line that transitions from penny gap molding to the tile in the shower. To provide some more visual drama, we did a chevron tile arrangement on the floor, gridded the shower enclosure for some deep contrast an array of brass and quartz to elevate the finishes.
Powder Bath-This is always a fun place to let your vision get out of the box a bit. All the elements were familiar to the space but modernized and more playful. The floor has a wood look tile in a herringbone arrangement, a navy vanity, gold fixtures that are all servants to the star of the room - the blue and white deco wall tile behind the vanity.
Full Bath-This was a quirky little bathroom that you'd always keep the door closed when guests are over. Now we have brought the blue tones into the space and accented it with bronze fixtures and a playful southwestern floor tile.
Living Room & Office-This room was too big for its own good and now serves multiple purposes. We condensed the space to provide a living area for the whole family plus other guests and left enough room to explain the space with floor cushions. The office was a bonus to the project as it provided privacy to a room that otherwise had none before.
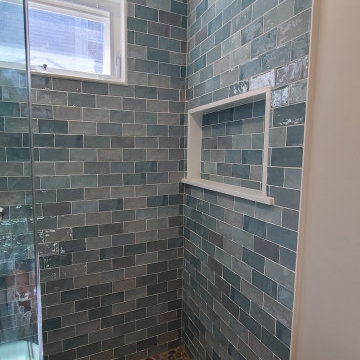
Design ideas for a mid-sized contemporary bathroom in Boston with shaker cabinets, medium wood cabinets, an alcove shower, a one-piece toilet, beige tile, porcelain tile, beige walls, porcelain floors, an integrated sink, solid surface benchtops, grey floor, a sliding shower screen, beige benchtops, a niche, a single vanity and a built-in vanity.
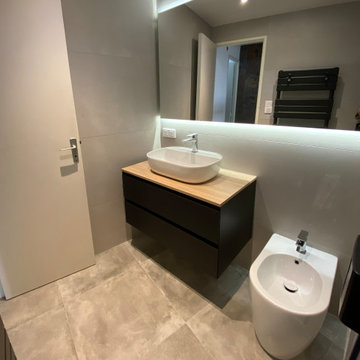
Rénovation d'une salle de bain vétuste. Remplacement de la baignoire par une douche avec paroi coulissante. Les clients souhaitaient conserver un bidet, nous en avons donc installé un nouveau, dans le même design que la vasque. Un carrelage effet marbre noir installé sur le fond de la douche fait ressortir cet espace. Il attire le regard et met en valeur la salle de bain. Le meuble vasque noir est assorti au carrelage, et le plateau a été choisi bois pour réchauffer la pièce. Un grand miroir sur mesure rétro éclairé avec bandes lumineuses prend place sur le mur face à la porte et permet d'agrandir visuellement la pièce.
Nous avons conçu un faux plafond pour intégrer des spots et remédier au manque de lumière de cette pièce borgne. Les murs sont carrelés avec du carrelage beige uni pour ne pas alourdir la pièce et laisse le marbre ressortir.
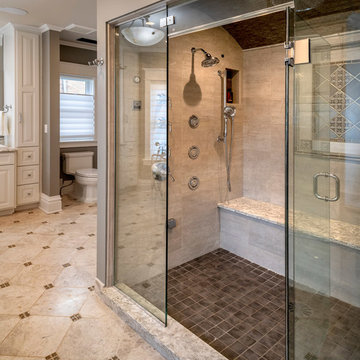
Rick Lee Photo
Inspiration for a large traditional master bathroom in Other with raised-panel cabinets, white cabinets, a claw-foot tub, a double shower, a two-piece toilet, beige tile, porcelain tile, grey walls, porcelain floors, a drop-in sink, quartzite benchtops, grey floor, a sliding shower screen and grey benchtops.
Inspiration for a large traditional master bathroom in Other with raised-panel cabinets, white cabinets, a claw-foot tub, a double shower, a two-piece toilet, beige tile, porcelain tile, grey walls, porcelain floors, a drop-in sink, quartzite benchtops, grey floor, a sliding shower screen and grey benchtops.
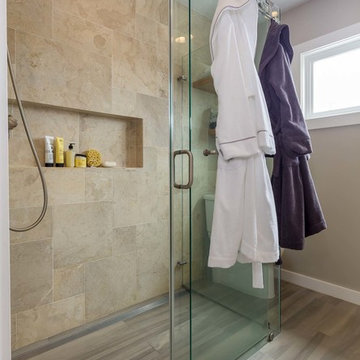
The homeowners had just purchased this home in El Segundo and they had remodeled the kitchen and one of the bathrooms on their own. However, they had more work to do. They felt that the rest of the project was too big and complex to tackle on their own and so they retained us to take over where they left off. The main focus of the project was to create a master suite and take advantage of the rather large backyard as an extension of their home. They were looking to create a more fluid indoor outdoor space.
When adding the new master suite leaving the ceilings vaulted along with French doors give the space a feeling of openness. The window seat was originally designed as an architectural feature for the exterior but turned out to be a benefit to the interior! They wanted a spa feel for their master bathroom utilizing organic finishes. Since the plan is that this will be their forever home a curbless shower was an important feature to them. The glass barn door on the shower makes the space feel larger and allows for the travertine shower tile to show through. Floating shelves and vanity allow the space to feel larger while the natural tones of the porcelain tile floor are calming. The his and hers vessel sinks make the space functional for two people to use it at once. The walk-in closet is open while the master bathroom has a white pocket door for privacy.
Since a new master suite was added to the home we converted the existing master bedroom into a family room. Adding French Doors to the family room opened up the floorplan to the outdoors while increasing the amount of natural light in this room. The closet that was previously in the bedroom was converted to built in cabinetry and floating shelves in the family room. The French doors in the master suite and family room now both open to the same deck space.
The homes new open floor plan called for a kitchen island to bring the kitchen and dining / great room together. The island is a 3” countertop vs the standard inch and a half. This design feature gives the island a chunky look. It was important that the island look like it was always a part of the kitchen. Lastly, we added a skylight in the corner of the kitchen as it felt dark once we closed off the side door that was there previously.
Repurposing rooms and opening the floor plan led to creating a laundry closet out of an old coat closet (and borrowing a small space from the new family room).
The floors become an integral part of tying together an open floor plan like this. The home still had original oak floors and the homeowners wanted to maintain that character. We laced in new planks and refinished it all to bring the project together.
To add curb appeal we removed the carport which was blocking a lot of natural light from the outside of the house. We also re-stuccoed the home and added exterior trim.
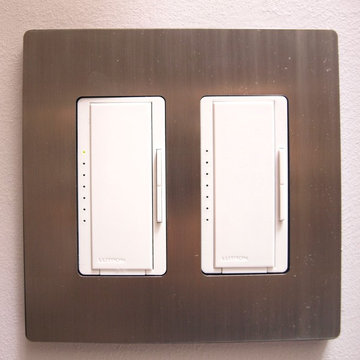
Matching modern switch plates are the home to the towel warmer controls.
Large transitional master bathroom in Newark with flat-panel cabinets, brown cabinets, an alcove shower, a two-piece toilet, beige tile, ceramic tile, beige walls, porcelain floors, an undermount sink, granite benchtops, beige floor and a sliding shower screen.
Large transitional master bathroom in Newark with flat-panel cabinets, brown cabinets, an alcove shower, a two-piece toilet, beige tile, ceramic tile, beige walls, porcelain floors, an undermount sink, granite benchtops, beige floor and a sliding shower screen.
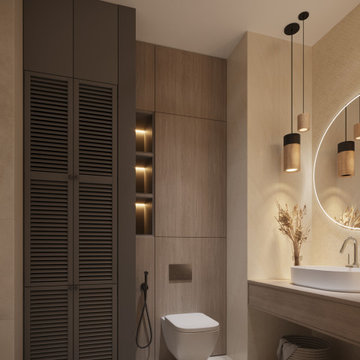
Дизайн проект однокомнатной квартиры в темных оттенках
Photo of a mid-sized contemporary master bathroom in Moscow with flat-panel cabinets, brown cabinets, an undermount tub, a shower/bathtub combo, a wall-mount toilet, beige tile, ceramic tile, beige walls, ceramic floors, a drop-in sink, wood benchtops, beige floor, a sliding shower screen, brown benchtops, a single vanity and a floating vanity.
Photo of a mid-sized contemporary master bathroom in Moscow with flat-panel cabinets, brown cabinets, an undermount tub, a shower/bathtub combo, a wall-mount toilet, beige tile, ceramic tile, beige walls, ceramic floors, a drop-in sink, wood benchtops, beige floor, a sliding shower screen, brown benchtops, a single vanity and a floating vanity.
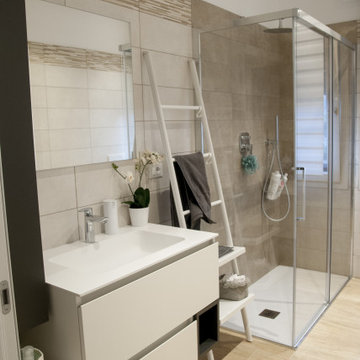
Bagno dalle tonalità calde impostato su un ventaglio di tonalità attorno al beige.
Inspiration for a mid-sized contemporary 3/4 bathroom in Bologna with white cabinets, an open shower, a wall-mount toilet, beige tile, porcelain tile, white walls, porcelain floors, a drop-in sink, solid surface benchtops, multi-coloured floor, a sliding shower screen, white benchtops, a single vanity and a floating vanity.
Inspiration for a mid-sized contemporary 3/4 bathroom in Bologna with white cabinets, an open shower, a wall-mount toilet, beige tile, porcelain tile, white walls, porcelain floors, a drop-in sink, solid surface benchtops, multi-coloured floor, a sliding shower screen, white benchtops, a single vanity and a floating vanity.

Photo of a mid-sized contemporary master bathroom in Rome with beige cabinets, a corner shower, beige tile, porcelain tile, beige walls, light hardwood floors, an integrated sink, engineered quartz benchtops, brown floor, a sliding shower screen, white benchtops, a niche, a single vanity, a freestanding vanity, recessed, beaded inset cabinets and a two-piece toilet.
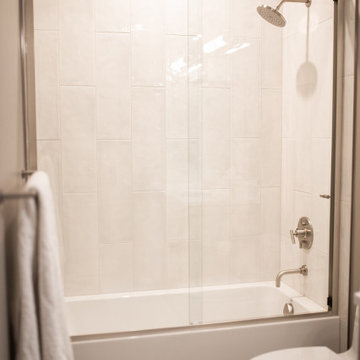
This is an example of a mid-sized contemporary 3/4 bathroom in Denver with shaker cabinets, white cabinets, an alcove tub, a shower/bathtub combo, a one-piece toilet, beige tile, ceramic tile, beige walls, ceramic floors, an undermount sink, engineered quartz benchtops, beige floor, a sliding shower screen, white benchtops, a niche, a single vanity and a built-in vanity.
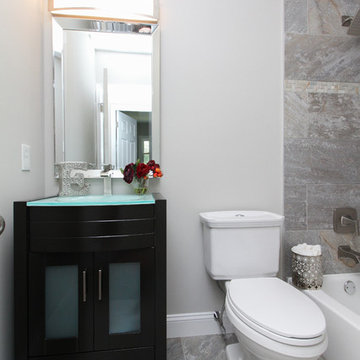
Design ideas for a small kids bathroom in Philadelphia with brown cabinets, an alcove tub, a two-piece toilet, beige tile, porcelain tile, beige walls, porcelain floors, glass benchtops, beige floor and a sliding shower screen.
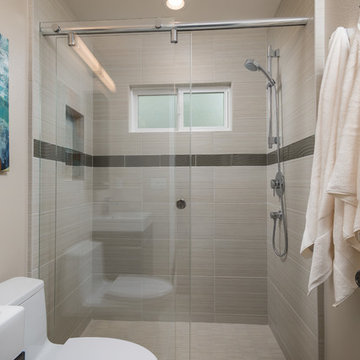
Ian Coleman
This is an example of a small modern master bathroom in San Francisco with flat-panel cabinets, dark wood cabinets, an alcove shower, beige tile, porcelain tile, beige walls, porcelain floors, a vessel sink, beige floor and a sliding shower screen.
This is an example of a small modern master bathroom in San Francisco with flat-panel cabinets, dark wood cabinets, an alcove shower, beige tile, porcelain tile, beige walls, porcelain floors, a vessel sink, beige floor and a sliding shower screen.
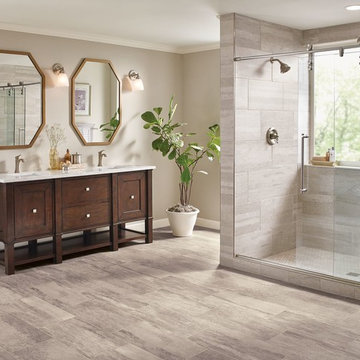
Mid-sized transitional master bathroom in Los Angeles with dark wood cabinets, a double shower, beige tile, porcelain tile, beige walls, vinyl floors, an undermount sink, beige floor, a sliding shower screen and recessed-panel cabinets.
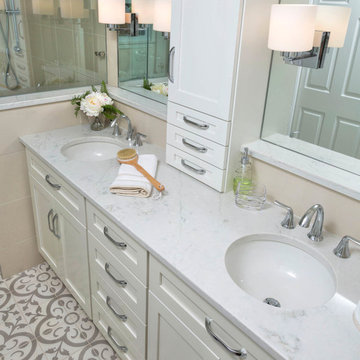
Photo by Hazlegrove Agency
This is an example of a small transitional master bathroom in Other with shaker cabinets, grey cabinets, a corner shower, a two-piece toilet, beige tile, ceramic tile, grey walls, ceramic floors, an undermount sink, engineered quartz benchtops, multi-coloured floor and a sliding shower screen.
This is an example of a small transitional master bathroom in Other with shaker cabinets, grey cabinets, a corner shower, a two-piece toilet, beige tile, ceramic tile, grey walls, ceramic floors, an undermount sink, engineered quartz benchtops, multi-coloured floor and a sliding shower screen.
Bathroom Design Ideas with Beige Tile and a Sliding Shower Screen
6