Bathroom Design Ideas with Beige Tile and a Sliding Shower Screen
Refine by:
Budget
Sort by:Popular Today
121 - 140 of 5,716 photos
Item 1 of 3
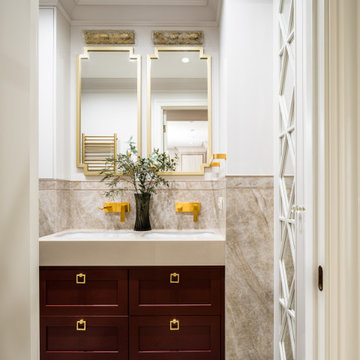
Inspiration for a small transitional 3/4 bathroom in Moscow with raised-panel cabinets, red cabinets, an alcove shower, a wall-mount toilet, beige tile, porcelain tile, beige walls, porcelain floors, an undermount sink, solid surface benchtops, beige floor, a sliding shower screen, beige benchtops, a double vanity and a built-in vanity.
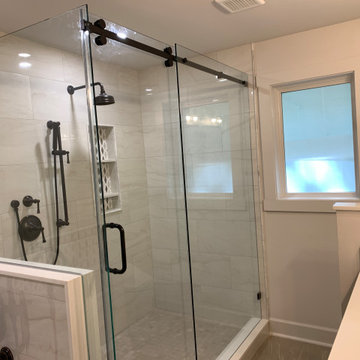
Reconfigure the existing bathroom, to improve the usage of space, eliminate the jet tub, hide the toilet and create a spa like experience with a soaker tub, spacious shower with a bench for comfort, a low down niche for easy access and luxurious Tisbury sower and bath fixtures. Install a custom medicine cabinet for additional storage and
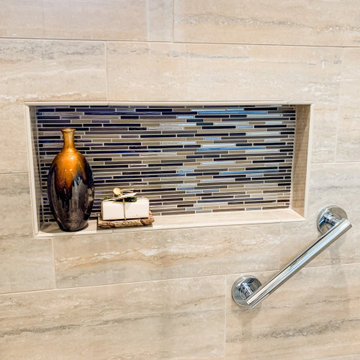
Photo of a small transitional master bathroom in San Francisco with shaker cabinets, white cabinets, a curbless shower, a one-piece toilet, beige tile, porcelain tile, white walls, porcelain floors, an undermount sink, engineered quartz benchtops, grey floor, a sliding shower screen, beige benchtops, a niche, a single vanity and a freestanding vanity.
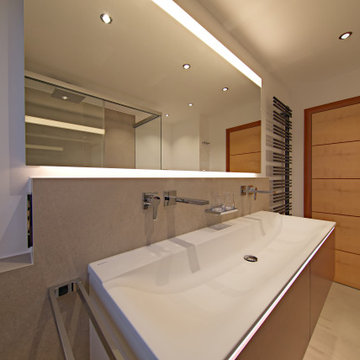
Photo of a large modern 3/4 bathroom in Munich with flat-panel cabinets, medium wood cabinets, a corner shower, a wall-mount toilet, beige tile, stone tile, white walls, a wall-mount sink, solid surface benchtops, beige floor, a sliding shower screen, white benchtops, a double vanity and a floating vanity.

This 1910 West Highlands home was so compartmentalized that you couldn't help to notice you were constantly entering a new room every 8-10 feet. There was also a 500 SF addition put on the back of the home to accommodate a living room, 3/4 bath, laundry room and back foyer - 350 SF of that was for the living room. Needless to say, the house needed to be gutted and replanned.
Kitchen+Dining+Laundry-Like most of these early 1900's homes, the kitchen was not the heartbeat of the home like they are today. This kitchen was tucked away in the back and smaller than any other social rooms in the house. We knocked out the walls of the dining room to expand and created an open floor plan suitable for any type of gathering. As a nod to the history of the home, we used butcherblock for all the countertops and shelving which was accented by tones of brass, dusty blues and light-warm greys. This room had no storage before so creating ample storage and a variety of storage types was a critical ask for the client. One of my favorite details is the blue crown that draws from one end of the space to the other, accenting a ceiling that was otherwise forgotten.
Primary Bath-This did not exist prior to the remodel and the client wanted a more neutral space with strong visual details. We split the walls in half with a datum line that transitions from penny gap molding to the tile in the shower. To provide some more visual drama, we did a chevron tile arrangement on the floor, gridded the shower enclosure for some deep contrast an array of brass and quartz to elevate the finishes.
Powder Bath-This is always a fun place to let your vision get out of the box a bit. All the elements were familiar to the space but modernized and more playful. The floor has a wood look tile in a herringbone arrangement, a navy vanity, gold fixtures that are all servants to the star of the room - the blue and white deco wall tile behind the vanity.
Full Bath-This was a quirky little bathroom that you'd always keep the door closed when guests are over. Now we have brought the blue tones into the space and accented it with bronze fixtures and a playful southwestern floor tile.
Living Room & Office-This room was too big for its own good and now serves multiple purposes. We condensed the space to provide a living area for the whole family plus other guests and left enough room to explain the space with floor cushions. The office was a bonus to the project as it provided privacy to a room that otherwise had none before.
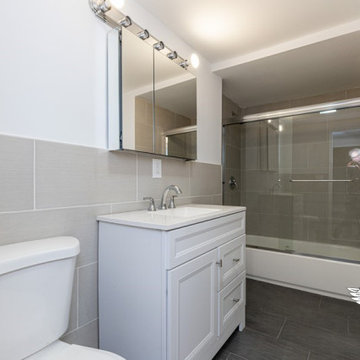
✅Matte porcelain wall and floor tiles
✅White vanity with white sink
✅Frameless Recessed or Surface-Mount Bi-View Medicine Cabinet
✅Semi-Frameless Traditional Sliding Bathtub Door in Nickel with Clear Glass
✅Alabaster grout for wall tiles
✅Pewter grout for floor tiles
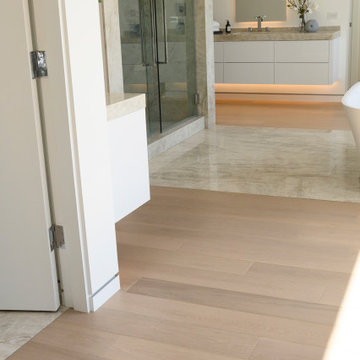
French White Oak 9" Select grade flooring leading to this master bathroom
Expansive modern master bathroom in Los Angeles with flat-panel cabinets, white cabinets, a claw-foot tub, a double shower, beige tile, white walls, medium hardwood floors, marble benchtops, brown floor, a sliding shower screen, beige benchtops, a shower seat, a double vanity and a built-in vanity.
Expansive modern master bathroom in Los Angeles with flat-panel cabinets, white cabinets, a claw-foot tub, a double shower, beige tile, white walls, medium hardwood floors, marble benchtops, brown floor, a sliding shower screen, beige benchtops, a shower seat, a double vanity and a built-in vanity.
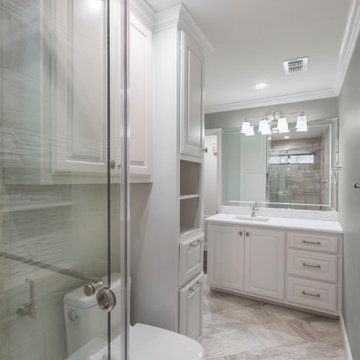
The cabinetry in this bathroom was completely re-worked, with additional storage provided in an over-the-toilet cabinet and an updated linen cabinet with convenient shelving and a hamper. The new vanity matches the raised-panel style, with deep storage drawers and cabinets below the new sink. Above the vanity is a large, beveled-edge mirror and decorative lighting, providing a modern look. Sleek crown moulding, fresh paint, and strategically placed LED can lights create a high-end finish and sense of completion.
You’ll notice that the floor tiles in this bathroom are also laid at a 45-degree angle, just as in the first bathroom. Doing so eliminates the prominence of the grout lines, making the room feel bigger.
Final Photos by Impressia.net
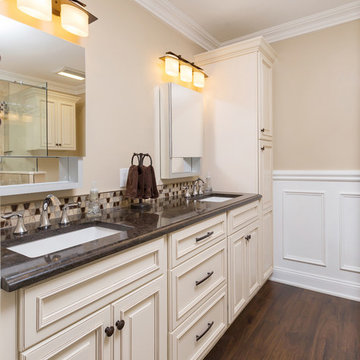
Ivory cabinetry and trapazoid backsplash - Master Bathroom - Marlton
Photo of a transitional master bathroom in Philadelphia with raised-panel cabinets, white cabinets, a double shower, beige tile, an undermount sink, a sliding shower screen, black benchtops and vinyl floors.
Photo of a transitional master bathroom in Philadelphia with raised-panel cabinets, white cabinets, a double shower, beige tile, an undermount sink, a sliding shower screen, black benchtops and vinyl floors.
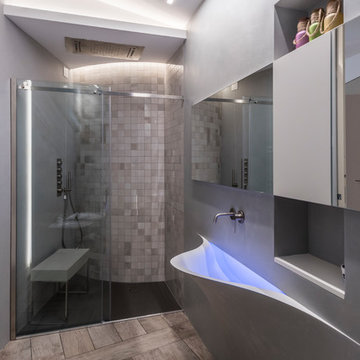
Villa Vittorio
Photo of a contemporary bathroom in Other with an alcove shower, beige tile, grey walls, an integrated sink, grey floor and a sliding shower screen.
Photo of a contemporary bathroom in Other with an alcove shower, beige tile, grey walls, an integrated sink, grey floor and a sliding shower screen.
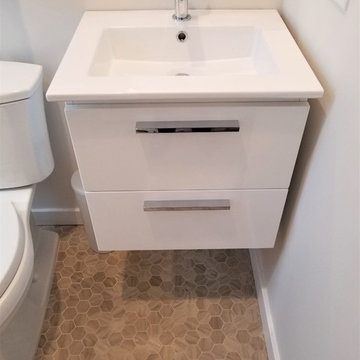
Interior Design by True Identity Concepts:
This is an example of a small modern bathroom in New York with flat-panel cabinets, white cabinets, an alcove tub, a shower/bathtub combo, a two-piece toilet, beige tile, porcelain tile, white walls, porcelain floors, an integrated sink, solid surface benchtops, beige floor, a sliding shower screen and white benchtops.
This is an example of a small modern bathroom in New York with flat-panel cabinets, white cabinets, an alcove tub, a shower/bathtub combo, a two-piece toilet, beige tile, porcelain tile, white walls, porcelain floors, an integrated sink, solid surface benchtops, beige floor, a sliding shower screen and white benchtops.
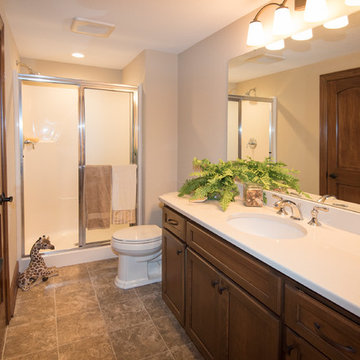
Master bath
Photography by Detour Marketing, LLC
Mid-sized traditional 3/4 bathroom in Milwaukee with shaker cabinets, brown cabinets, an undermount tub, a shower/bathtub combo, a two-piece toilet, beige tile, beige walls, ceramic floors, an undermount sink, engineered quartz benchtops, brown floor and a sliding shower screen.
Mid-sized traditional 3/4 bathroom in Milwaukee with shaker cabinets, brown cabinets, an undermount tub, a shower/bathtub combo, a two-piece toilet, beige tile, beige walls, ceramic floors, an undermount sink, engineered quartz benchtops, brown floor and a sliding shower screen.
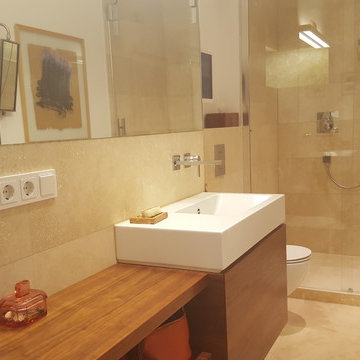
Fotos: Irene Kosok
Inspiration for a contemporary 3/4 bathroom in Berlin with flat-panel cabinets, dark wood cabinets, an alcove shower, a wall-mount toilet, beige tile, travertine, beige walls, travertine floors, a wall-mount sink, stainless steel benchtops, beige floor and a sliding shower screen.
Inspiration for a contemporary 3/4 bathroom in Berlin with flat-panel cabinets, dark wood cabinets, an alcove shower, a wall-mount toilet, beige tile, travertine, beige walls, travertine floors, a wall-mount sink, stainless steel benchtops, beige floor and a sliding shower screen.
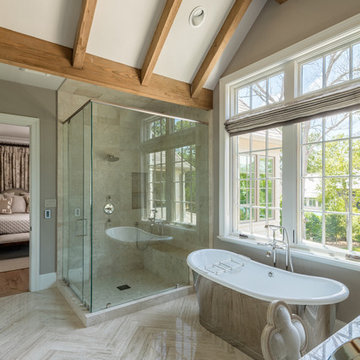
Photo of a traditional bathroom in Houston with a freestanding tub, beige tile, grey walls and a sliding shower screen.
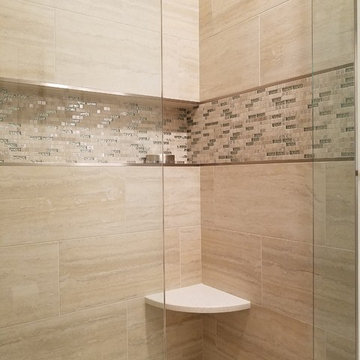
Tub to shower conversion with recessed niche on back wall
Design ideas for a small transitional 3/4 bathroom in Miami with an alcove shower, a two-piece toilet, beige tile, porcelain tile, beige walls, ceramic floors, a vessel sink, marble benchtops and a sliding shower screen.
Design ideas for a small transitional 3/4 bathroom in Miami with an alcove shower, a two-piece toilet, beige tile, porcelain tile, beige walls, ceramic floors, a vessel sink, marble benchtops and a sliding shower screen.
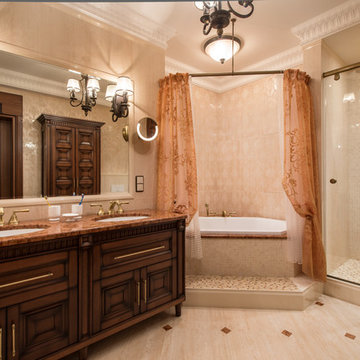
Ванная комната в классическом стиле. Сама ванна шестиугольной формы от V&B строена в подиум в нише. Центральным элементом ванны является тумба с двумя раковинами, выполненная по эскизам автора
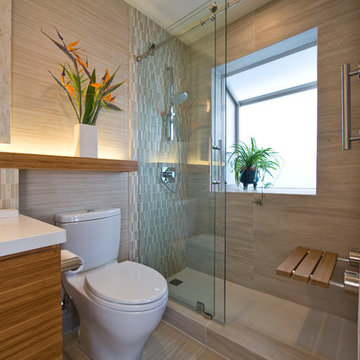
The garden window allows more light to pass through and provides more free movement in the shower without adding square footage. The bathroom became brighter and now exudes an open, airy and uplifting atmosphere. It is also a space for a changing display of seasonal flora.
{Photo Credit: Augie Salbosa}
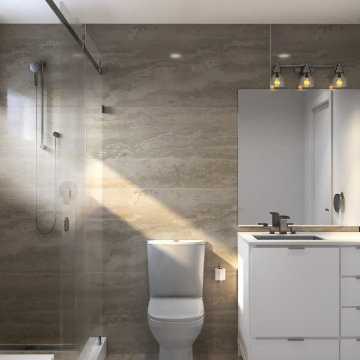
Family bathroom with travertine finish and hanging wall mounted sconce
Design ideas for a small contemporary 3/4 bathroom in San Francisco with flat-panel cabinets, white cabinets, an alcove shower, a one-piece toilet, beige tile, porcelain tile, beige walls, porcelain floors, a drop-in sink, engineered quartz benchtops, beige floor, a sliding shower screen, white benchtops, a shower seat, a single vanity and a freestanding vanity.
Design ideas for a small contemporary 3/4 bathroom in San Francisco with flat-panel cabinets, white cabinets, an alcove shower, a one-piece toilet, beige tile, porcelain tile, beige walls, porcelain floors, a drop-in sink, engineered quartz benchtops, beige floor, a sliding shower screen, white benchtops, a shower seat, a single vanity and a freestanding vanity.
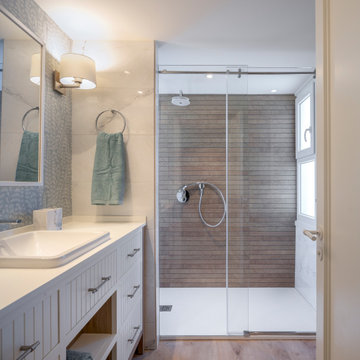
Sube Interiorismo www.subeinteriorismo.com
Fotografía Biderbost Photo
Inspiration for a large transitional master bathroom in Bilbao with furniture-like cabinets, white cabinets, an alcove tub, an alcove shower, a wall-mount toilet, beige tile, porcelain tile, blue walls, laminate floors, a drop-in sink, engineered quartz benchtops, beige floor, a sliding shower screen, brown benchtops, a single vanity and wallpaper.
Inspiration for a large transitional master bathroom in Bilbao with furniture-like cabinets, white cabinets, an alcove tub, an alcove shower, a wall-mount toilet, beige tile, porcelain tile, blue walls, laminate floors, a drop-in sink, engineered quartz benchtops, beige floor, a sliding shower screen, brown benchtops, a single vanity and wallpaper.
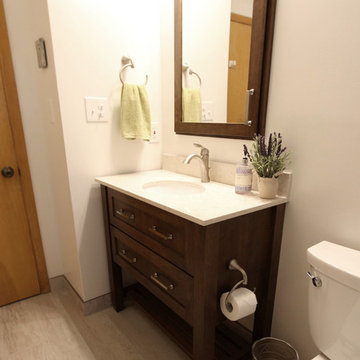
In this bathroom, a Medallion Cherry – Solare Potter’s Mill Silhouette vanity in French Roast finish with brushed nickel hardware was installed with a matching medicine cabinet. On the countertop is Zodiaq Quartz Venetian Crème Color in polish finish with as eased edge 4” backsplash and attached oval sink. A Moen Eva faucet in brushed nickel with matching towel bars, paper holder, hand held shower and grab bars were installed with a Cardinal semi-frameless clear shower door. On the shower walls is American Olean 12”x24” Crema mosaic tile. And on the floor is Daltile Gaineswood 6”x24” flooring. A 38” x 33” glass block window was installed in the shower.
Bathroom Design Ideas with Beige Tile and a Sliding Shower Screen
7