Bathroom Design Ideas with Beige Tile and a Sliding Shower Screen
Refine by:
Budget
Sort by:Popular Today
141 - 160 of 5,716 photos
Item 1 of 3
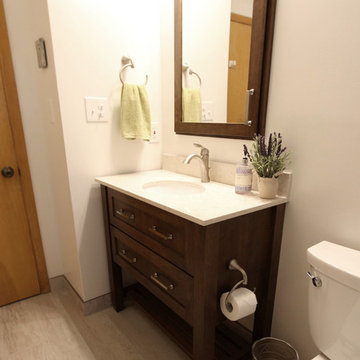
In this bathroom, a Medallion Cherry – Solare Potter’s Mill Silhouette vanity in French Roast finish with brushed nickel hardware was installed with a matching medicine cabinet. On the countertop is Zodiaq Quartz Venetian Crème Color in polish finish with as eased edge 4” backsplash and attached oval sink. A Moen Eva faucet in brushed nickel with matching towel bars, paper holder, hand held shower and grab bars were installed with a Cardinal semi-frameless clear shower door. On the shower walls is American Olean 12”x24” Crema mosaic tile. And on the floor is Daltile Gaineswood 6”x24” flooring. A 38” x 33” glass block window was installed in the shower.
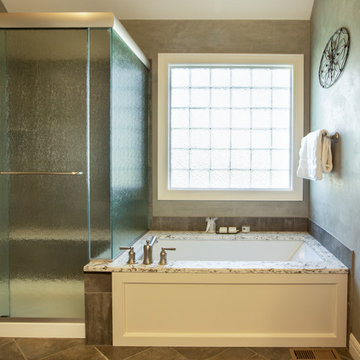
Design ideas for a mid-sized traditional master bathroom in Kansas City with raised-panel cabinets, white cabinets, beige tile, porcelain tile, green walls, porcelain floors, an undermount sink, engineered quartz benchtops, beige floor, a sliding shower screen and beige benchtops.
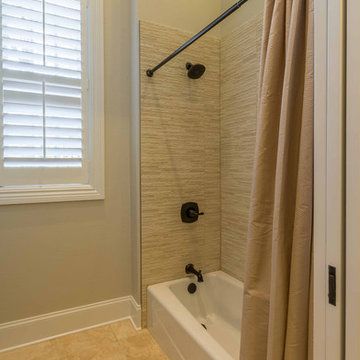
This 6,000sf luxurious custom new construction 5-bedroom, 4-bath home combines elements of open-concept design with traditional, formal spaces, as well. Tall windows, large openings to the back yard, and clear views from room to room are abundant throughout. The 2-story entry boasts a gently curving stair, and a full view through openings to the glass-clad family room. The back stair is continuous from the basement to the finished 3rd floor / attic recreation room.
The interior is finished with the finest materials and detailing, with crown molding, coffered, tray and barrel vault ceilings, chair rail, arched openings, rounded corners, built-in niches and coves, wide halls, and 12' first floor ceilings with 10' second floor ceilings.
It sits at the end of a cul-de-sac in a wooded neighborhood, surrounded by old growth trees. The homeowners, who hail from Texas, believe that bigger is better, and this house was built to match their dreams. The brick - with stone and cast concrete accent elements - runs the full 3-stories of the home, on all sides. A paver driveway and covered patio are included, along with paver retaining wall carved into the hill, creating a secluded back yard play space for their young children.
Project photography by Kmieick Imagery.
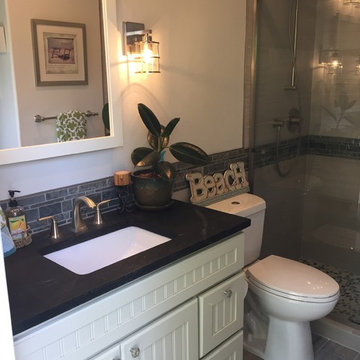
Small beach style 3/4 bathroom in Orange County with beaded inset cabinets, white cabinets, an alcove shower, a one-piece toilet, beige tile, porcelain tile, white walls, porcelain floors, an undermount sink, soapstone benchtops, grey floor and a sliding shower screen.
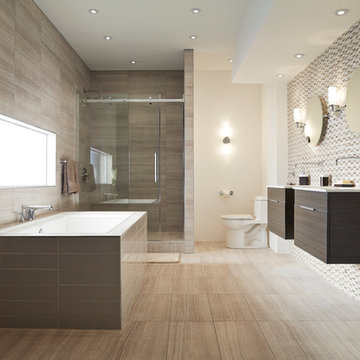
This is an example of a mid-sized modern master bathroom in Atlanta with flat-panel cabinets, dark wood cabinets, a drop-in tub, an alcove shower, a one-piece toilet, beige tile, brown tile, gray tile, mosaic tile, beige walls, porcelain floors, an undermount sink, engineered quartz benchtops, beige floor and a sliding shower screen.
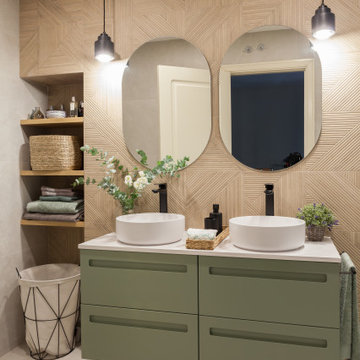
Reforma integral de baño mezclando 2 alicatados, perfilería y grifería en negro y muebles de baño a medida.
Design ideas for a mid-sized contemporary master bathroom in Madrid with flat-panel cabinets, green cabinets, a curbless shower, a one-piece toilet, beige tile, ceramic tile, beige walls, ceramic floors, a vessel sink, engineered quartz benchtops, beige floor, a sliding shower screen, white benchtops, a niche, a double vanity and a floating vanity.
Design ideas for a mid-sized contemporary master bathroom in Madrid with flat-panel cabinets, green cabinets, a curbless shower, a one-piece toilet, beige tile, ceramic tile, beige walls, ceramic floors, a vessel sink, engineered quartz benchtops, beige floor, a sliding shower screen, white benchtops, a niche, a double vanity and a floating vanity.
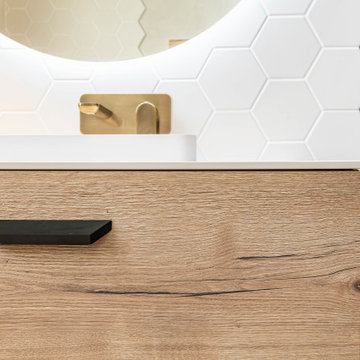
Mueble de lavabo en acabado madera de leño.
Inspiration for a large modern master wet room bathroom in Other with furniture-like cabinets, beige cabinets, beige tile, mosaic tile, a sliding shower screen, a single vanity and a built-in vanity.
Inspiration for a large modern master wet room bathroom in Other with furniture-like cabinets, beige cabinets, beige tile, mosaic tile, a sliding shower screen, a single vanity and a built-in vanity.
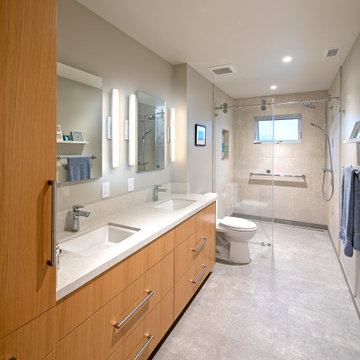
Landscape Architect: Common Ground, Chris Gilliland
Contractor: Anacapa Construction, Chris Joyce
Photographer: Jim Bartsch
Inspiration for a mid-sized contemporary master bathroom in Santa Barbara with flat-panel cabinets, a curbless shower, beige tile, an undermount sink, engineered quartz benchtops, grey floor, a sliding shower screen, beige benchtops, a double vanity and a built-in vanity.
Inspiration for a mid-sized contemporary master bathroom in Santa Barbara with flat-panel cabinets, a curbless shower, beige tile, an undermount sink, engineered quartz benchtops, grey floor, a sliding shower screen, beige benchtops, a double vanity and a built-in vanity.
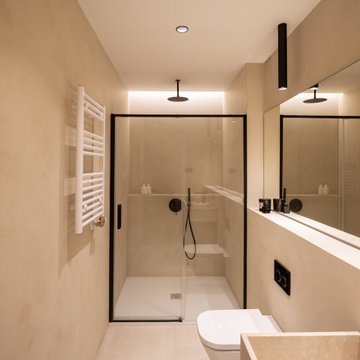
Fotografía: Judith Casas
This is an example of a mid-sized contemporary master bathroom in Barcelona with flat-panel cabinets, beige cabinets, a curbless shower, a wall-mount toilet, beige tile, beige walls, ceramic floors, an integrated sink, limestone benchtops, beige floor, a sliding shower screen, beige benchtops, a double vanity and a built-in vanity.
This is an example of a mid-sized contemporary master bathroom in Barcelona with flat-panel cabinets, beige cabinets, a curbless shower, a wall-mount toilet, beige tile, beige walls, ceramic floors, an integrated sink, limestone benchtops, beige floor, a sliding shower screen, beige benchtops, a double vanity and a built-in vanity.
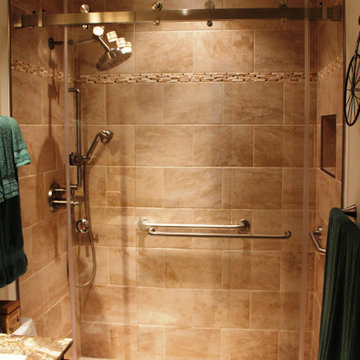
Jefferson, MD hall bathroom remodel with a custom shower by Talon Construction
Inspiration for a small transitional bathroom in DC Metro with an alcove shower, beige tile, ceramic tile, ceramic floors, an undermount sink, granite benchtops, beige floor, a sliding shower screen and brown benchtops.
Inspiration for a small transitional bathroom in DC Metro with an alcove shower, beige tile, ceramic tile, ceramic floors, an undermount sink, granite benchtops, beige floor, a sliding shower screen and brown benchtops.
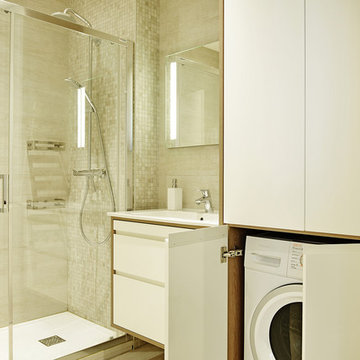
Design ideas for a small modern 3/4 bathroom in Lyon with beaded inset cabinets, white cabinets, an open shower, beige tile, mosaic tile, ceramic floors, a console sink, beige floor, a sliding shower screen and white benchtops.
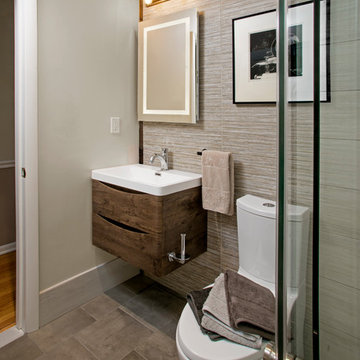
This tile accent wall was created using large format, stacked stone, tile and tobacco sticks. The dimensions of the tile and existing wall presented a challenge. Two tiles would cover all but 3" of the wall width. Rather than fill in with such a small piece of tile we decided to frame each side with a 1-1/2" width of wood it wood. The wood also needed to be 3/8" thick to match the thickness of the tile. You won't find those dimensions at a lumber yard, so we visited our local source for reclaimed materials. They had tobacco sticks which come in the odd sizes we wanted. The aged finish of the tobacco sticks was the perfect compliment to the vanity and the Industrial style light fixture. Sometimes the solution to a functional design dilemma also delivers extraordinary aesthetic results. The lighting in this bath is carefully layered. Recessed ceiling lights and the vanity mirror with LED backlighting are controlled by dimmer switches. The vanity light is fitted with Edison style bulbs which shed a warmer, softer level of light.
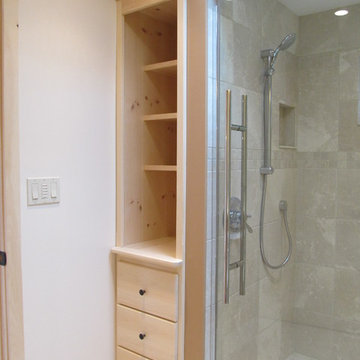
The marble tile shower has a barn-style sliding shower door. Even small spaces need a well designed lighting plan; the bath’s skylight provides natural lighting, while the floating light shelf with small puck lights and a hidden strip light at the rear provide additional lighting.
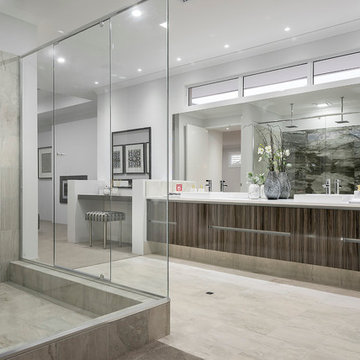
D-Max Photography
Photo of a large contemporary master bathroom in Perth with flat-panel cabinets, dark wood cabinets, a double shower, beige tile, stone tile, white walls, porcelain floors, a drop-in sink, engineered quartz benchtops and a sliding shower screen.
Photo of a large contemporary master bathroom in Perth with flat-panel cabinets, dark wood cabinets, a double shower, beige tile, stone tile, white walls, porcelain floors, a drop-in sink, engineered quartz benchtops and a sliding shower screen.
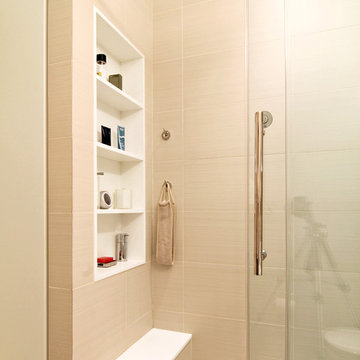
Inspiration for a small modern 3/4 bathroom in New York with an integrated sink, an alcove shower, beige tile, white tile, ceramic tile, ceramic floors, flat-panel cabinets, medium wood cabinets, a two-piece toilet, beige walls, solid surface benchtops, beige floor and a sliding shower screen.
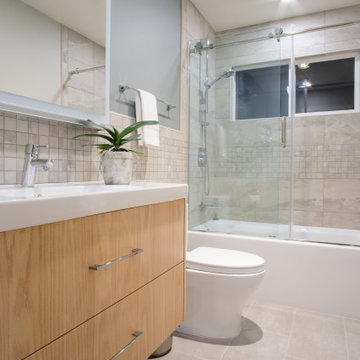
Photo of a contemporary kids bathroom in San Francisco with flat-panel cabinets, light wood cabinets, an alcove tub, a shower/bathtub combo, a one-piece toilet, beige tile, mosaic tile, grey walls, ceramic floors, an integrated sink, beige floor, a sliding shower screen, white benchtops, a niche and a floating vanity.
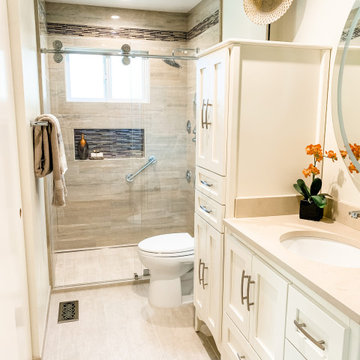
Inspiration for a small transitional master bathroom in San Francisco with shaker cabinets, white cabinets, a curbless shower, a one-piece toilet, beige tile, porcelain tile, white walls, porcelain floors, an undermount sink, engineered quartz benchtops, grey floor, a sliding shower screen, beige benchtops, a niche, a single vanity and a freestanding vanity.
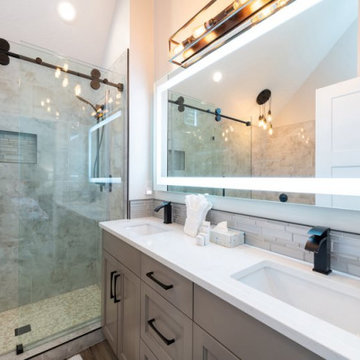
This Park City Ski Loft remodeled for it's Texas owner has a clean modern airy feel, with rustic and industrial elements. Park City is known for utilizing mountain modern and industrial elements in it's design. We wanted to tie those elements in with the owner's farm house Texas roots.
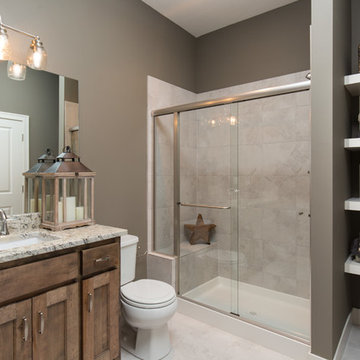
Transitional 3/4 bathroom in Kansas City with recessed-panel cabinets, medium wood cabinets, an alcove shower, a two-piece toilet, beige tile, grey walls, an undermount sink, beige floor, a sliding shower screen and beige benchtops.
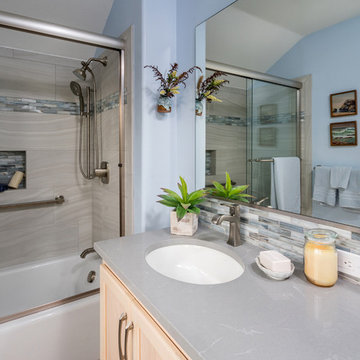
Design ideas for a mid-sized beach style 3/4 bathroom in Portland with shaker cabinets, light wood cabinets, an alcove tub, a shower/bathtub combo, beige tile, porcelain tile, blue walls, an undermount sink, engineered quartz benchtops, a sliding shower screen and grey benchtops.
Bathroom Design Ideas with Beige Tile and a Sliding Shower Screen
8