Bathroom Design Ideas with Beige Walls and White Benchtops
Refine by:
Budget
Sort by:Popular Today
21 - 40 of 16,461 photos
Item 1 of 3

The original shower was a small stall closed off from the rest of the space and natural light. By adding a half wall of glass and increasing the foot print this shower is more spacious and full of light!

Bright and airy ensuite attic bathroom with bespoke joinery. Porcelain wall tiles and encaustic tiles on the floor.
Small transitional master bathroom in London with flat-panel cabinets, dark wood cabinets, a curbless shower, a wall-mount toilet, beige tile, porcelain tile, beige walls, cement tiles, a wall-mount sink, engineered quartz benchtops, blue floor, a hinged shower door, white benchtops, a niche, a single vanity and a floating vanity.
Small transitional master bathroom in London with flat-panel cabinets, dark wood cabinets, a curbless shower, a wall-mount toilet, beige tile, porcelain tile, beige walls, cement tiles, a wall-mount sink, engineered quartz benchtops, blue floor, a hinged shower door, white benchtops, a niche, a single vanity and a floating vanity.

Design ideas for a mid-sized contemporary master bathroom in London with flat-panel cabinets, dark wood cabinets, a freestanding tub, an open shower, a wall-mount toilet, beige tile, ceramic tile, beige walls, ceramic floors, an integrated sink, engineered quartz benchtops, beige floor, an open shower, white benchtops, a niche, a double vanity, a floating vanity and recessed.

We turned this 1954 Hermosa beachfront home's master bathroom into a modern nautical bathroom. The bathroom is a perfect square and measures 7" 6'. The master bathroom had a red/black shower, the toilet took up half of the space, and there was no vanity. We relocated the shower closer to the window and added more space for the shower enclosure with a low-bearing wall, and two custom shower niches. The toilet is now located closer to the entryway with the new shower ventilation system and recessed lights above. The beautiful shaker vanity has a luminous white marble countertop and a blue glass sink bowl. The large built-in LED mirror sits above the vanity along with a set of four glass wall mount vanity lights. We kept the beautiful wood ceiling and revived its beautiful dark brown finish.

Luxury bathroom featuring a walk-in shower, floating vanities and floor to ceiling large format porcelain tile. This bathroom is practical and luxurious, double sinks are reminiscent of high-end hotel suites and are a perfect addition to a bathroom shared by busy couples. The high mirrors are the secret behind enlarging the space. We love the way brass fixtures compliment the white quartz countertop and chevron tiles add some personality to the monochrome color scheme.
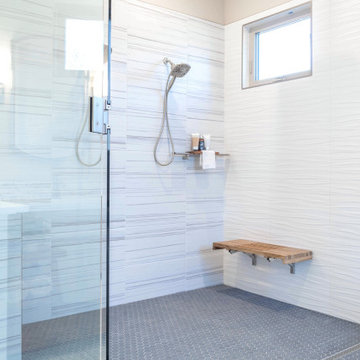
Grand spa-style primary bathroom with wet room, double shower heads, rain can, free-standing tub and double vanities.
This is an example of a large transitional master wet room bathroom in Phoenix with shaker cabinets, light wood cabinets, a freestanding tub, a one-piece toilet, multi-coloured tile, ceramic tile, beige walls, ceramic floors, an undermount sink, engineered quartz benchtops, multi-coloured floor, a hinged shower door, white benchtops, a shower seat, a double vanity and a built-in vanity.
This is an example of a large transitional master wet room bathroom in Phoenix with shaker cabinets, light wood cabinets, a freestanding tub, a one-piece toilet, multi-coloured tile, ceramic tile, beige walls, ceramic floors, an undermount sink, engineered quartz benchtops, multi-coloured floor, a hinged shower door, white benchtops, a shower seat, a double vanity and a built-in vanity.
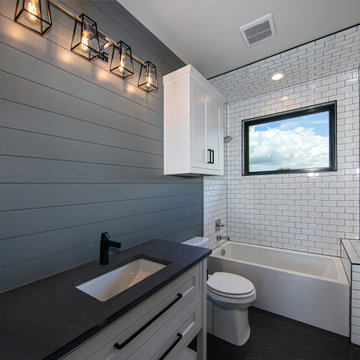
Inspiration for a large transitional 3/4 wet room bathroom in Dallas with shaker cabinets, white cabinets, a freestanding tub, beige walls, marble floors, an undermount sink, engineered quartz benchtops, beige floor, a hinged shower door, white benchtops, a double vanity and a floating vanity.

Inspiration for a mid-sized contemporary master bathroom in Moscow with flat-panel cabinets, green cabinets, an alcove tub, a wall-mount toilet, beige tile, porcelain tile, beige walls, porcelain floors, engineered quartz benchtops, brown floor, a hinged shower door, white benchtops and a shower/bathtub combo.

Inspiration for a large contemporary master bathroom in San Francisco with flat-panel cabinets, medium wood cabinets, an undermount tub, a curbless shower, beige walls, wood-look tile, an undermount sink, engineered quartz benchtops, multi-coloured floor, a hinged shower door, white benchtops, a shower seat, a double vanity, a floating vanity, gray tile and glass tile.
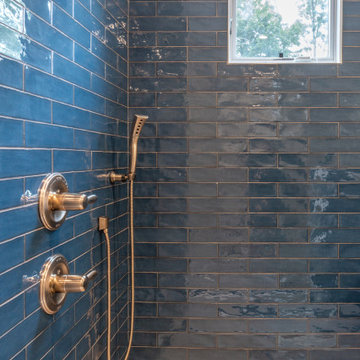
Large country 3/4 bathroom in Philadelphia with shaker cabinets, blue cabinets, a corner shower, a one-piece toilet, beige tile, ceramic tile, beige walls, porcelain floors, an undermount sink, granite benchtops, grey floor, a hinged shower door, white benchtops, a niche, a double vanity and a built-in vanity.
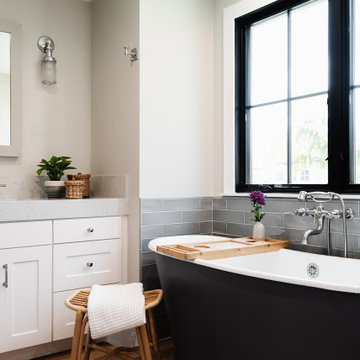
Design ideas for a mid-sized beach style master bathroom in San Diego with shaker cabinets, white cabinets, a freestanding tub, an alcove shower, gray tile, ceramic tile, beige walls, porcelain floors, an undermount sink, engineered quartz benchtops, brown floor, a hinged shower door, white benchtops, a shower seat, a double vanity and a built-in vanity.
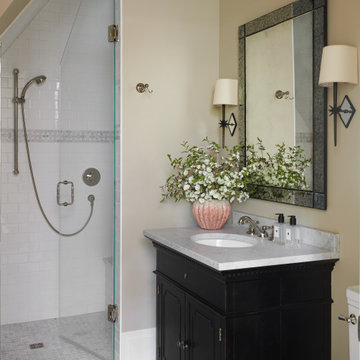
Bathroom in Toronto with recessed-panel cabinets, black cabinets, a curbless shower, white tile, subway tile, beige walls, mosaic tile floors, an undermount sink, white floor, a hinged shower door, white benchtops, a single vanity and a freestanding vanity.

Photography by Golden Gate Creative
Inspiration for a mid-sized country master bathroom in San Francisco with shaker cabinets, grey cabinets, a freestanding tub, an alcove shower, a two-piece toilet, beige tile, porcelain tile, beige walls, porcelain floors, an undermount sink, marble benchtops, beige floor, a hinged shower door, white benchtops, a niche, a single vanity, a freestanding vanity and vaulted.
Inspiration for a mid-sized country master bathroom in San Francisco with shaker cabinets, grey cabinets, a freestanding tub, an alcove shower, a two-piece toilet, beige tile, porcelain tile, beige walls, porcelain floors, an undermount sink, marble benchtops, beige floor, a hinged shower door, white benchtops, a niche, a single vanity, a freestanding vanity and vaulted.
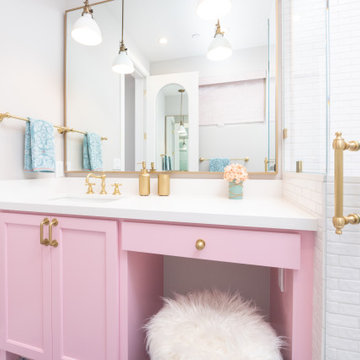
A custom pink vanity and makeup area, fun, blue-pattered tile, a crisp white shower, pops of brass throughout the lighting, fixtures, and accessories make this the perfect kid's bathroom.
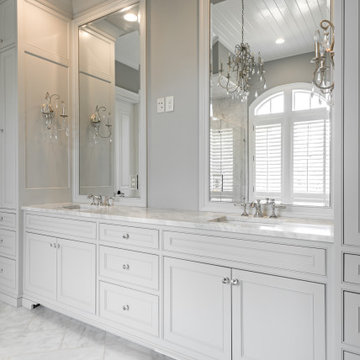
Master bathroom on THD-2037. View plan: https://www.thehousedesigners.com/plan/ford-creek-2037/

A new tub was installed with a tall but thin-framed sliding glass door—a thoughtful design to accommodate taller family and guests. The shower walls were finished in a Porcelain marble-looking tile to match the vanity and floor tile, a beautiful deep blue that also grounds the space and pulls everything together. All-in-all, Gayler Design Build took a small cramped bathroom and made it feel spacious and airy, even without a window!
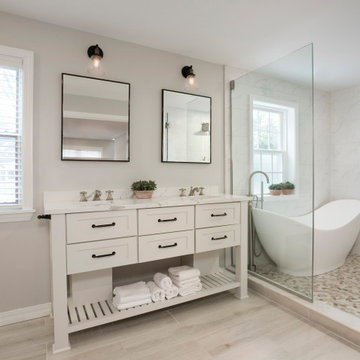
The clients asked for a master bath with a ranch style, tranquil spa feeling. The large master bathroom has two separate spaces; a bath tub/shower room and a spacious area for dressing, the vanity, storage and toilet. The floor in the wet room is a pebble mosaic. The walls are large porcelain, marble looking tile. The main room has a wood-like porcelain, plank tile.
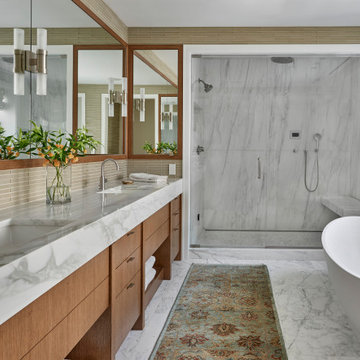
Mid-sized transitional master bathroom in Chicago with flat-panel cabinets, medium wood cabinets, a freestanding tub, a corner shower, beige tile, glass sheet wall, beige walls, marble floors, an undermount sink, marble benchtops, white floor, a hinged shower door, white benchtops, a shower seat, a double vanity and a built-in vanity.
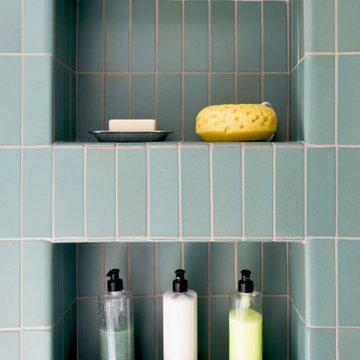
About five years ago, these homeowners saw the potential in a brick-and-oak-heavy, wallpaper-bedecked, 1990s-in-all-the-wrong-ways home tucked in a wooded patch among fields somewhere between Indianapolis and Bloomington. Their first project with SYH was a kitchen remodel, a total overhaul completed by JL Benton Contracting, that added color and function for this family of three (not counting the cats). A couple years later, they were knocking on our door again to strip the ensuite bedroom of its ruffled valences and red carpet—a bold choice that ran right into the bathroom (!)—and make it a serene retreat. Color and function proved the goals yet again, and JL Benton was back to make the design reality. The clients thoughtfully chose to maximize their budget in order to get a whole lot of bells and whistles—details that undeniably change their daily experience of the space. The fantastic zero-entry shower is composed of handmade tile from Heath Ceramics of California. A window where the was none, a handsome teak bench, thoughtful niches, and Kohler fixtures in vibrant brushed nickel finish complete the shower. Custom mirrors and cabinetry by Stoll’s Woodworking, in both the bathroom and closet, elevate the whole design. What you don't see: heated floors, which everybody needs in Indiana.
Contractor: JL Benton Contracting
Cabinetry: Stoll's Woodworking
Photographer: Michiko Owaki
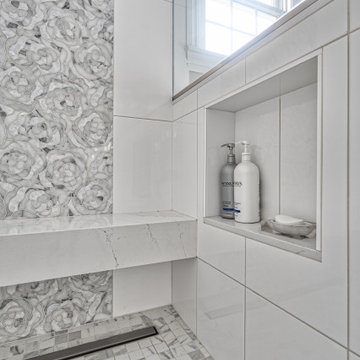
Curbless shower with rainhead, floating bench, linear drain and a large niche for shower items.
Photography by Chris Veith
Expansive transitional master bathroom in New York with shaker cabinets, white cabinets, a freestanding tub, a curbless shower, a bidet, white tile, porcelain tile, beige walls, marble floors, an undermount sink, quartzite benchtops, a hinged shower door and white benchtops.
Expansive transitional master bathroom in New York with shaker cabinets, white cabinets, a freestanding tub, a curbless shower, a bidet, white tile, porcelain tile, beige walls, marble floors, an undermount sink, quartzite benchtops, a hinged shower door and white benchtops.
Bathroom Design Ideas with Beige Walls and White Benchtops
2