Bathroom Design Ideas with Beige Walls and White Benchtops
Refine by:
Budget
Sort by:Popular Today
1 - 20 of 16,425 photos
Item 1 of 3

Luxury new home. Guest bathroom is an eye catcher boasting floating cabinetry and shadow lines at the wall and ceiling junction
Inspiration for a large contemporary bathroom in Sydney with black cabinets, beige tile, cement tile, beige walls, ceramic floors, a drop-in sink, marble benchtops, beige floor, an open shower, white benchtops, a shower seat, a double vanity and a floating vanity.
Inspiration for a large contemporary bathroom in Sydney with black cabinets, beige tile, cement tile, beige walls, ceramic floors, a drop-in sink, marble benchtops, beige floor, an open shower, white benchtops, a shower seat, a double vanity and a floating vanity.

Master Bathroom.
Elegant simplicity, dominated by spaciousness, ample natural lighting, simple & functional layout with restrained fixtures, ambient wall lighting, and refined material palette.

Inspiration for a mid-sized contemporary bathroom in Sydney with flat-panel cabinets, light wood cabinets, a one-piece toilet, blue tile, ceramic tile, beige walls, ceramic floors, an undermount sink, engineered quartz benchtops, beige floor, an open shower, white benchtops, a double vanity and a built-in vanity.

Photo of a mid-sized modern bathroom in Melbourne with beige tile, porcelain tile, beige walls, porcelain floors, an undermount sink, engineered quartz benchtops, beige floor, a hinged shower door, white benchtops, a double vanity, a floating vanity, flat-panel cabinets, light wood cabinets and an alcove shower.

Expansive transitional bathroom in Sydney with stone tile, a built-in vanity, flat-panel cabinets, light wood cabinets, beige walls, an undermount sink, beige floor, white benchtops and a single vanity.

Photo of a contemporary bathroom in Sydney with flat-panel cabinets, medium wood cabinets, beige walls, a vessel sink, grey floor, white benchtops, a double vanity, a floating vanity and brick walls.
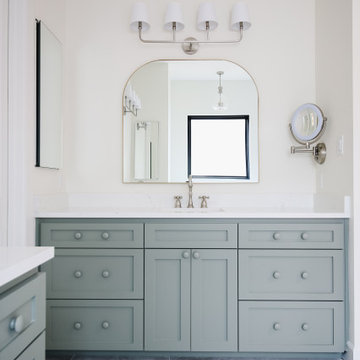
Inspiration for a large master bathroom in Austin with beige walls, marble floors, marble benchtops, grey floor, white benchtops and a double vanity.
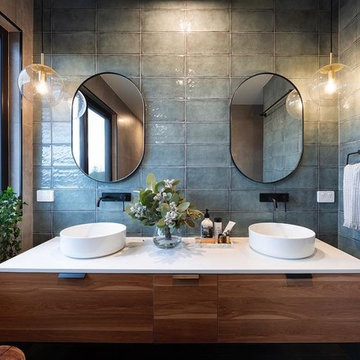
Mater Ensuite with double sink and views
Design ideas for a mid-sized contemporary master bathroom in Canberra - Queanbeyan with flat-panel cabinets, medium wood cabinets, gray tile, beige walls, a vessel sink and white benchtops.
Design ideas for a mid-sized contemporary master bathroom in Canberra - Queanbeyan with flat-panel cabinets, medium wood cabinets, gray tile, beige walls, a vessel sink and white benchtops.

Inspiration for a large transitional master bathroom in San Francisco with recessed-panel cabinets, brown cabinets, a freestanding tub, a double shower, a one-piece toilet, white tile, marble, beige walls, marble floors, an undermount sink, marble benchtops, white floor, a hinged shower door, white benchtops, a double vanity, a built-in vanity and wallpaper.
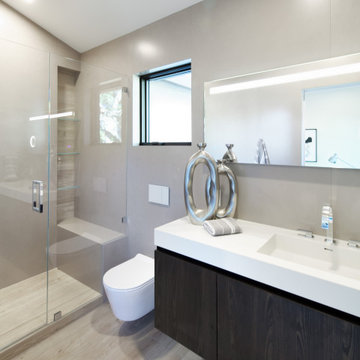
Designers: Susan Bowen & Revital Kaufman-Meron
Photos: LucidPic Photography - Rich Anderson
Photo of a large modern bathroom in San Francisco with flat-panel cabinets, brown cabinets, a wall-mount toilet, beige tile, beige walls, light hardwood floors, an undermount sink, beige floor, a hinged shower door, white benchtops, a single vanity and a floating vanity.
Photo of a large modern bathroom in San Francisco with flat-panel cabinets, brown cabinets, a wall-mount toilet, beige tile, beige walls, light hardwood floors, an undermount sink, beige floor, a hinged shower door, white benchtops, a single vanity and a floating vanity.
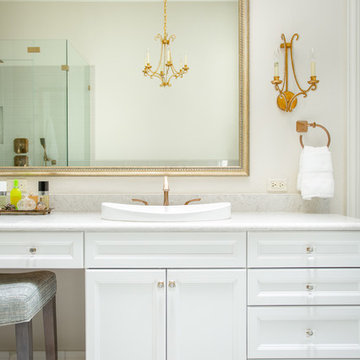
An updated master bath with hints of traditional styling really helped create the perfect oasis for these empty nesters. A few things on the wish list: a large mirror, and seated vanity space, a new freestanding tub, and a more open shower look with lots of options! Take a look at all of the fun materials that brought this space to life.
Cabinetry: Ultracraft, Charlotte door, Maple in Arctic White paint
Hardware: Emtek Windsor Crystal Knob, French Antique
Counters and backsplash: Cambria quartz, Highgate, 3cm with demi-bullnose edge
Sinks: Decolav Andra Oval Semi-Recessed Vitreous China Lavatory in white
Faucets, Plumbing fixtures and accessories: Brizo Virage collection in Brilliance Brushed Bronze
Tub: Jason Hydrotherapy, Forma collection AD553PX soaking tub
Tile floor: main floor is Marble Systems Calacatta Gold honed 12x12 with matching formed base molding; tiled rug is the Calacatta Gold Modern Polished basket weave with a border made of the Allure light 2.75x5.5 pieces
Shower/Tub tile: main wall tile is Arizona Tile H-Line Pumice Glossy 4x16 ceramic tile; inserts are Marble Systems Show White polished 1x2 herringbone with the Calacatta Gold 5/8x5/8 staggered mosaic on the shower floor
Mirror: custom made by Alamo Glass with a Universal Arquati frame

Modern bathroom with glazed brick tile shower and custom tiled tub front in stone mosaic. Features wall mounted vanity with custom mirror and sconce installation. Complete with roman clay plaster wall & ceiling paint for a subtle texture.
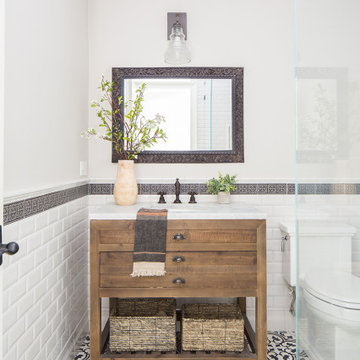
Photo of a small country 3/4 bathroom in Orange County with medium wood cabinets, a corner shower, a one-piece toilet, black and white tile, ceramic tile, beige walls, cement tiles, an undermount sink, marble benchtops, multi-coloured floor, a hinged shower door, white benchtops, a single vanity, a freestanding vanity and flat-panel cabinets.

This is an example of a large transitional master wet room bathroom in Houston with raised-panel cabinets, beige cabinets, an undermount tub, a two-piece toilet, gray tile, marble, beige walls, marble floors, an undermount sink, marble benchtops, white floor, a hinged shower door, white benchtops, a single vanity, a built-in vanity and panelled walls.

A new tub was installed with a tall but thin-framed sliding glass door—a thoughtful design to accommodate taller family and guests. The shower walls were finished in a Porcelain marble-looking tile to match the vanity and floor tile, a beautiful deep blue that also grounds the space and pulls everything together. All-in-all, Gayler Design Build took a small cramped bathroom and made it feel spacious and airy, even without a window!
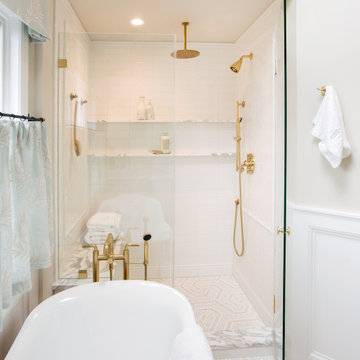
A master bath renovation that involved a complete re-working of the space. A custom vanity with built-in medicine cabinets and gorgeous finish materials completes the look.
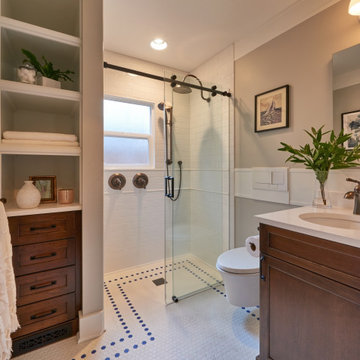
Design ideas for a small transitional bathroom in Seattle with shaker cabinets, medium wood cabinets, a curbless shower, a wall-mount toilet, white tile, beige walls, ceramic floors, an undermount sink, engineered quartz benchtops, white floor, a sliding shower screen, white benchtops, a single vanity and a built-in vanity.
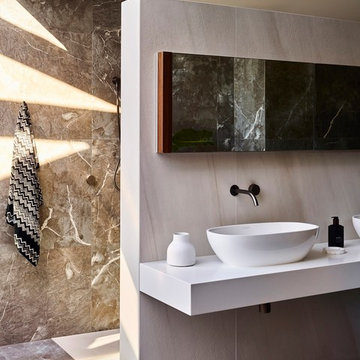
Design ideas for a mid-sized contemporary master bathroom in Brisbane with a curbless shower, beige tile, brown tile, beige walls, a vessel sink, brown floor, an open shower and white benchtops.

One of the main features of the space is the natural lighting. The windows allow someone to feel they are in their own private oasis. The wide plank European oak floors, with a brushed finish, contribute to the warmth felt in this bathroom, along with warm neutrals, whites and grays. The counter tops are a stunning Calcatta Latte marble as is the basket weaved shower floor, 1x1 square mosaics separating each row of the large format, rectangular tiles, also marble. Lighting is key in any bathroom and there is more than sufficient lighting provided by Ralph Lauren, by Circa Lighting. Classic, custom designed cabinetry optimizes the space by providing plenty of storage for toiletries, linens and more. Holger Obenaus Photography did an amazing job capturing this light filled and luxurious master bathroom. Built by Novella Homes and designed by Lorraine G Vale
Holger Obenaus Photography

In 2019 this bathroom was remodeled for the five boys to use. The window in this bathroom was closed to allow for the addition, but this bathroom was able to get an updated layout and within the addition another bathroom was added.
The homeowners’ love for blue and white became the cornerstone of this bathroom’s design. To achieve their vision of a ship-inspired space, we introduced a color scheme that seamlessly blended these two favorite hues. The bathroom features two sinks, each with round mirrors and three blue light fixtures, giving it a nautical charm that is both calming and cohesive with the rest of this home’s updates.
The bathroom boasts a range of functional and aesthetic elements, including painted cabinets that complement the color scheme, Corian countertops that offer a sleek and easy-to-maintain surface, and a wood-grained tile floor that adds warmth and texture to the space.
The use of white and blue subway tile, wainscot tile surrounding the room, and black hardware create a nautical vibe that’s not only visually appealing but also durable. Stainless faucets and hooks (rather than towel bars) are not only stylish but also practical for a busy bathroom.
The nautical elegance of this bathroom is a testament to our commitment to understanding and bringing to life the unique vision of our clients. At Crystal Kitchen, we pride ourselves on creating spaces that are not only beautiful but also highly functional and tailored to your preferences.
Bathroom Design Ideas with Beige Walls and White Benchtops
1